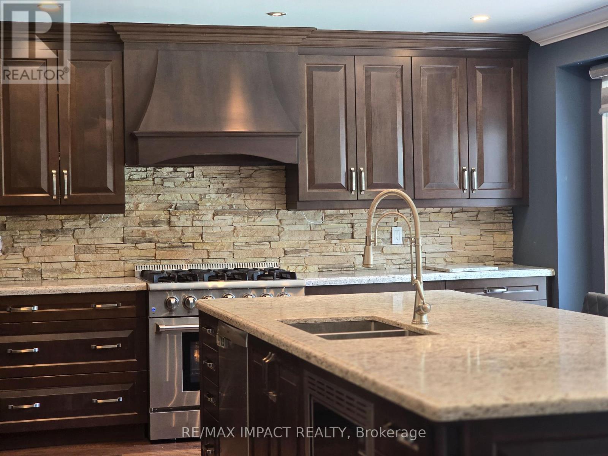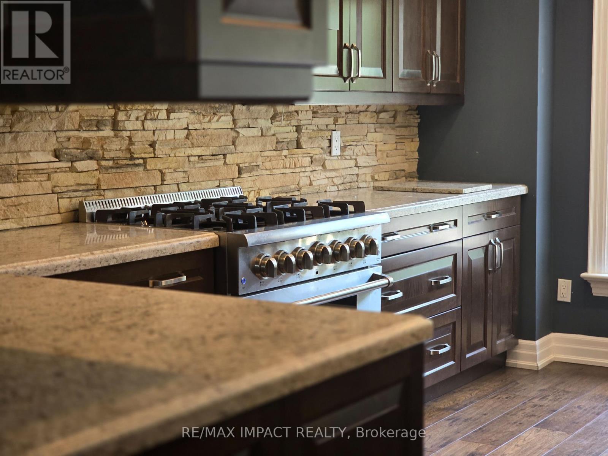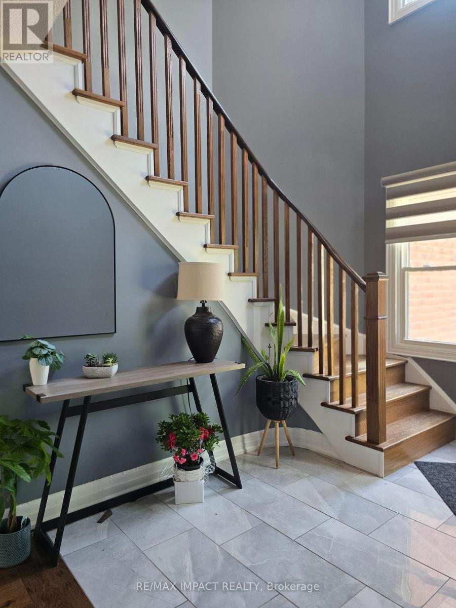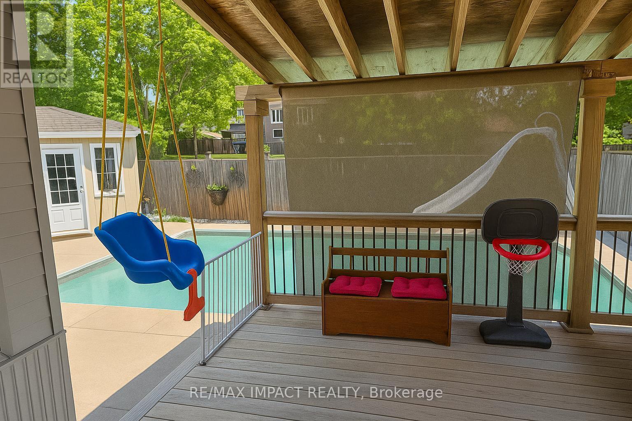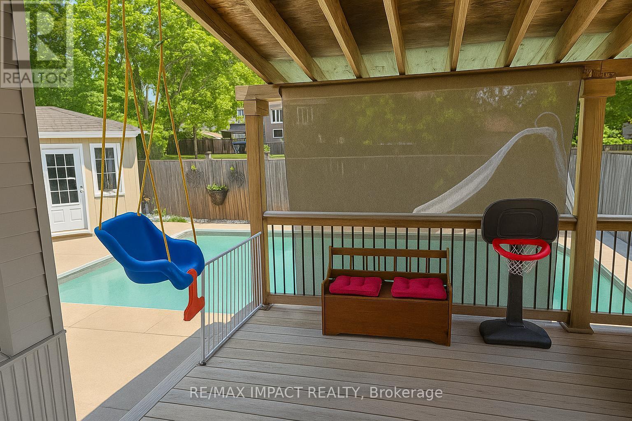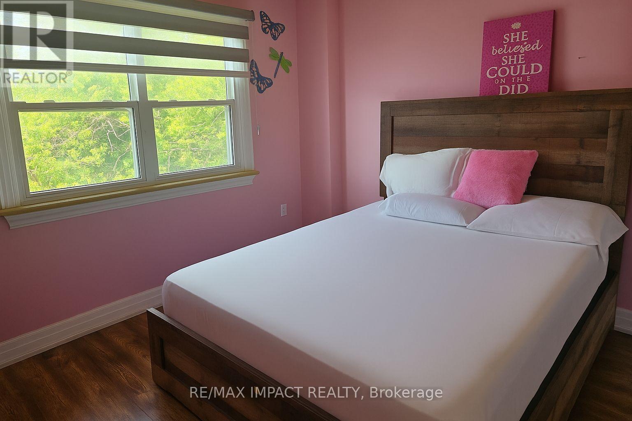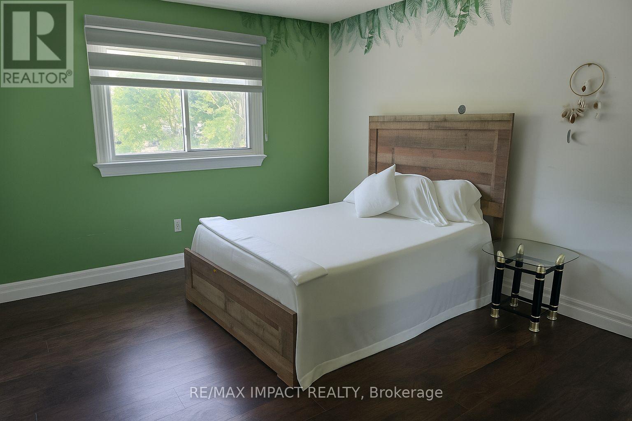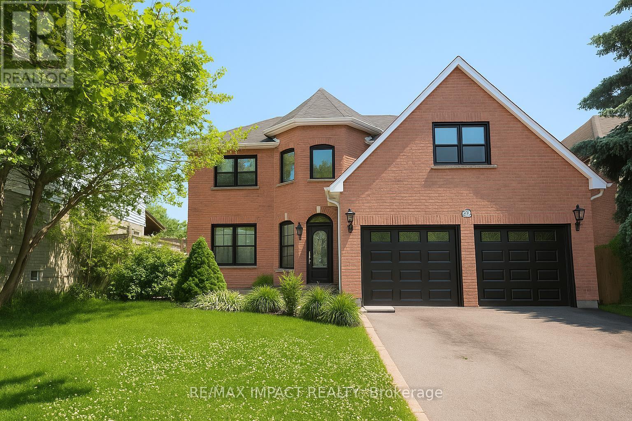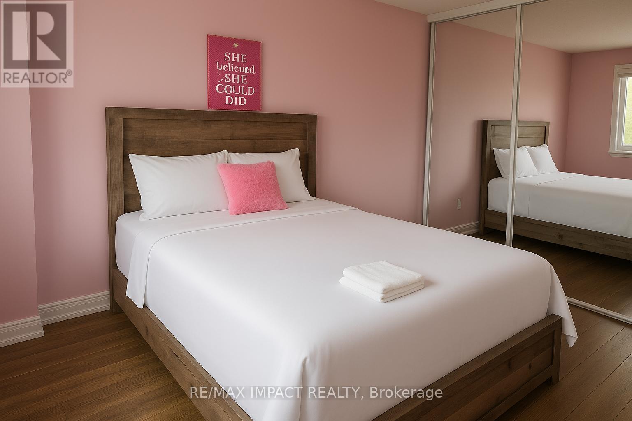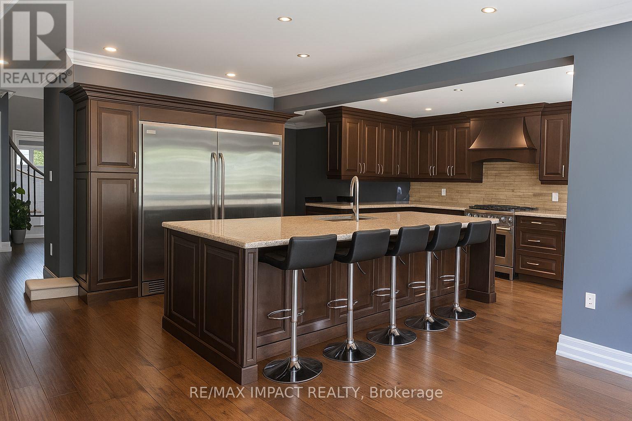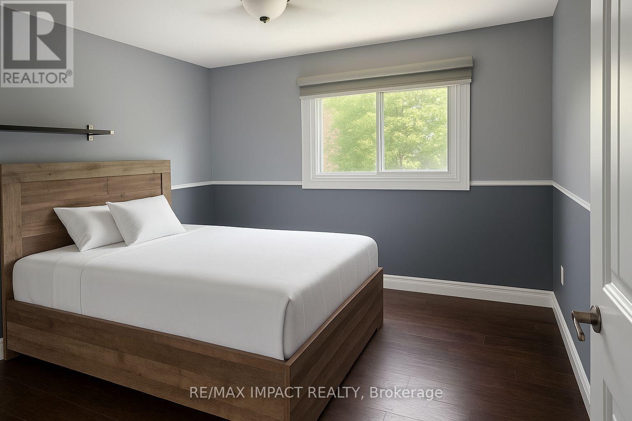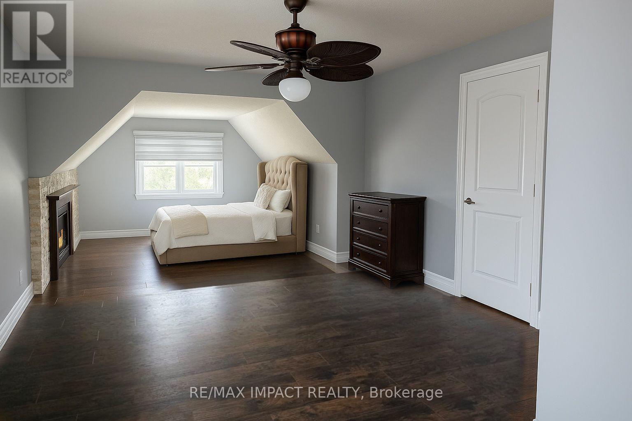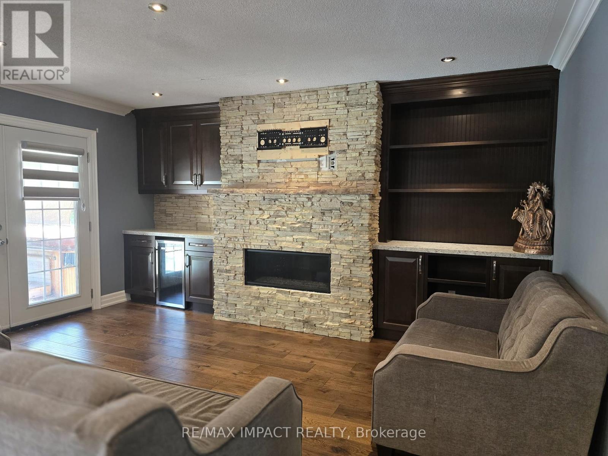28 Fairmeadow Place E Whitby, Ontario L1N 8W5
$3,450 Monthly
Luxury Living in a Spacious, Bright Home! Discover this stunning carpet free 4-bedroom home in a quiet, family-friendly neighbourhood, perfectly situated near Highway 401, shopping plazas, and the mall. Each bedroom features a huge walk-in closet, completed by oak stairs, a main-floor laundry room, and a fenced yard. Relax and entertain in your heated in-ground pool, or enjoy nearby outdoor recreation with the famous Blue Grass Meadow Trail just a short walk away. Families will appreciate the proximity to schools (Kindergarten to Grade 8), with French immersion students conveniently picked up by the school bus. With public transit only 2 minutes away, this home offers the ideal combination of comfort, convenience, and lifestyle. Don't miss this all-in-one opportunity! (id:24801)
Property Details
| MLS® Number | E12437381 |
| Property Type | Single Family |
| Community Name | Blue Grass Meadows |
| Amenities Near By | Schools |
| Community Features | School Bus |
| Features | Flat Site, Paved Yard |
| Parking Space Total | 4 |
| Pool Type | Inground Pool |
Building
| Bathroom Total | 4 |
| Bedrooms Above Ground | 4 |
| Bedrooms Below Ground | 2 |
| Bedrooms Total | 6 |
| Age | 31 To 50 Years |
| Amenities | Fireplace(s) |
| Basement Development | Finished |
| Basement Features | Apartment In Basement, Walk Out |
| Basement Type | N/a (finished) |
| Construction Style Attachment | Detached |
| Cooling Type | Central Air Conditioning |
| Exterior Finish | Aluminum Siding, Brick |
| Fire Protection | Alarm System, Smoke Detectors |
| Fireplace Present | Yes |
| Fireplace Total | 2 |
| Flooring Type | Hardwood |
| Foundation Type | Block |
| Half Bath Total | 1 |
| Heating Fuel | Electric |
| Heating Type | Baseboard Heaters |
| Stories Total | 2 |
| Size Interior | 2,000 - 2,500 Ft2 |
| Type | House |
| Utility Water | Municipal Water |
Parking
| Attached Garage | |
| Garage |
Land
| Acreage | No |
| Fence Type | Fenced Yard |
| Land Amenities | Schools |
| Landscape Features | Landscaped |
| Sewer | Sanitary Sewer |
| Size Depth | 100 Ft ,9 In |
| Size Frontage | 50 Ft |
| Size Irregular | 50 X 100.8 Ft |
| Size Total Text | 50 X 100.8 Ft|under 1/2 Acre |
Rooms
| Level | Type | Length | Width | Dimensions |
|---|---|---|---|---|
| Second Level | Primary Bedroom | 8.75 m | 3.91 m | 8.75 m x 3.91 m |
| Second Level | Bedroom 2 | 3.73 m | 3.38 m | 3.73 m x 3.38 m |
| Second Level | Bedroom 3 | 3.73 m | 3.33 m | 3.73 m x 3.33 m |
| Second Level | Bedroom 4 | 3.38 m | 3.14 m | 3.38 m x 3.14 m |
| Main Level | Kitchen | 6.7 m | 5.05 m | 6.7 m x 5.05 m |
| Main Level | Dining Room | 3.34 m | 1.65 m | 3.34 m x 1.65 m |
| Main Level | Family Room | 4.71 m | 3.6 m | 4.71 m x 3.6 m |
| Main Level | Living Room | 4.52 m | 3.23 m | 4.52 m x 3.23 m |
Utilities
| Cable | Available |
Contact Us
Contact us for more information
Dushyanthi Kishore
Salesperson
1413 King St E #1
Courtice, Ontario L1E 2J6
(905) 240-6777
(905) 240-6773
www.remax-impact.ca/
www.facebook.com/impactremax/?ref=aymt_homepage_panel


