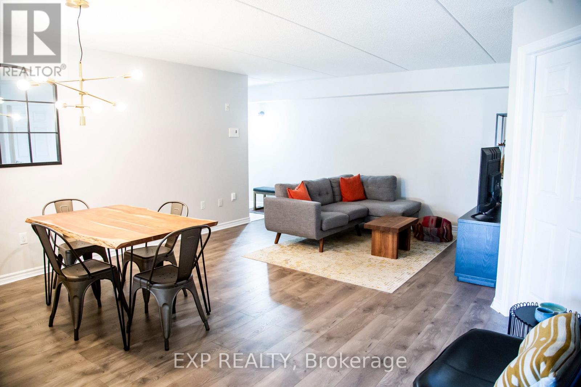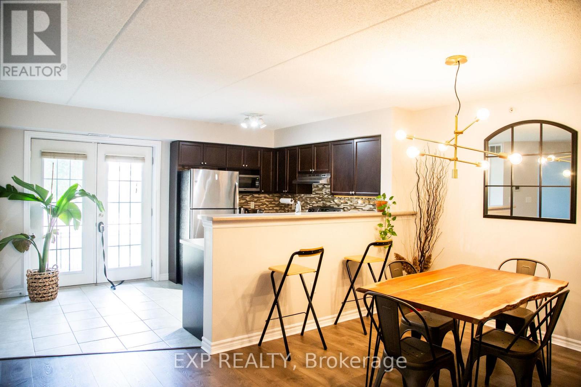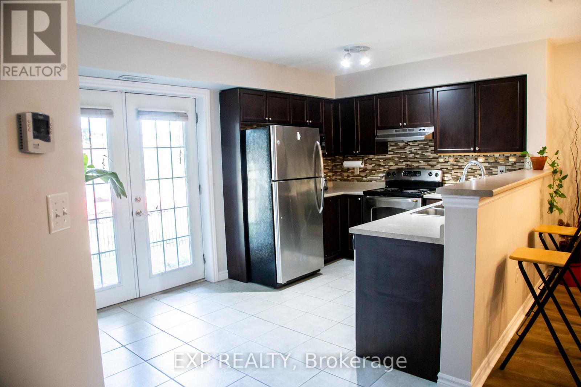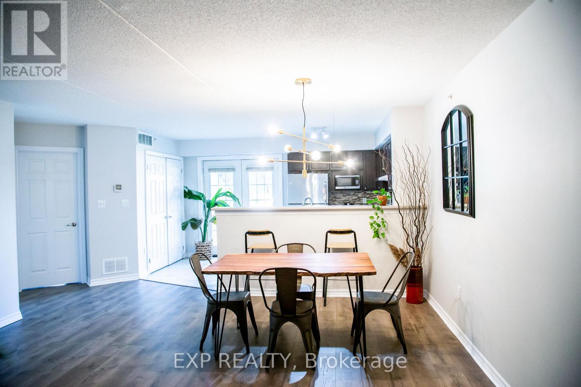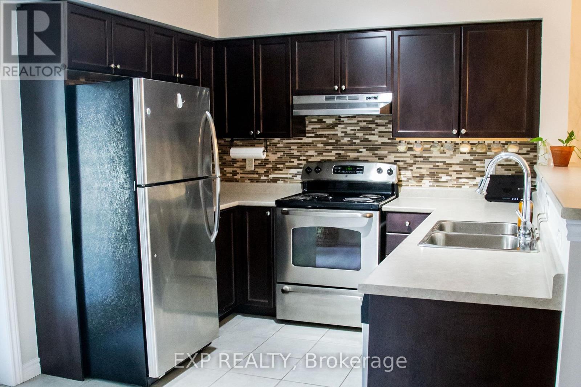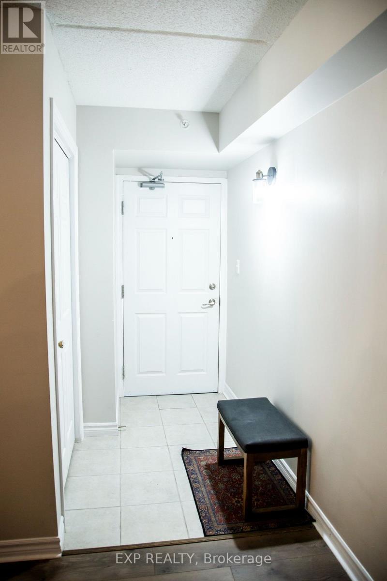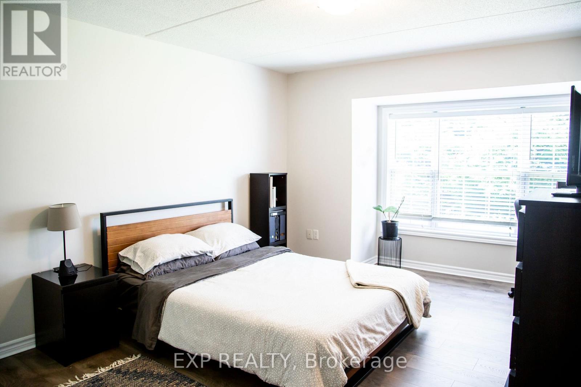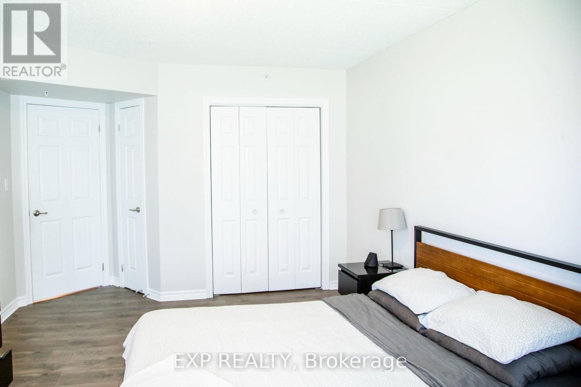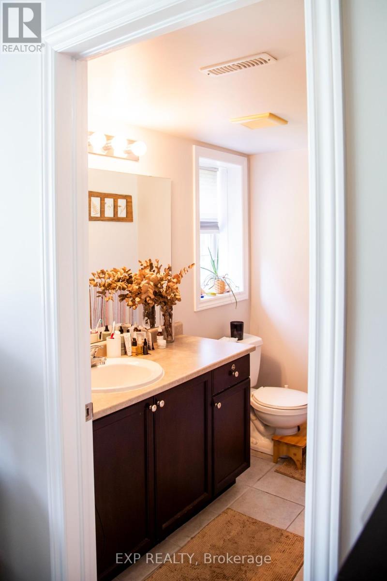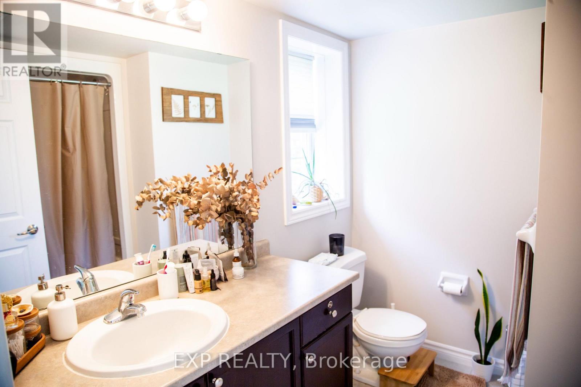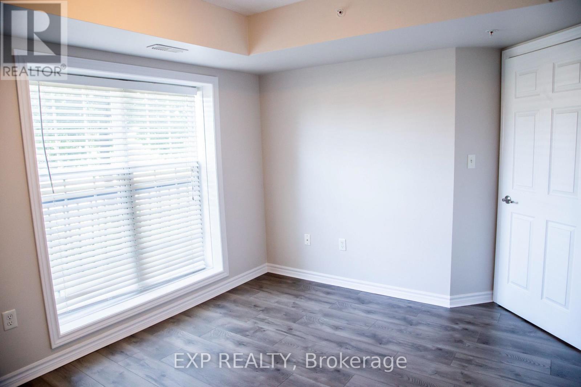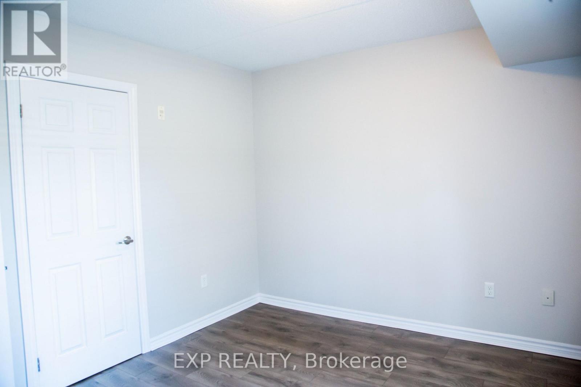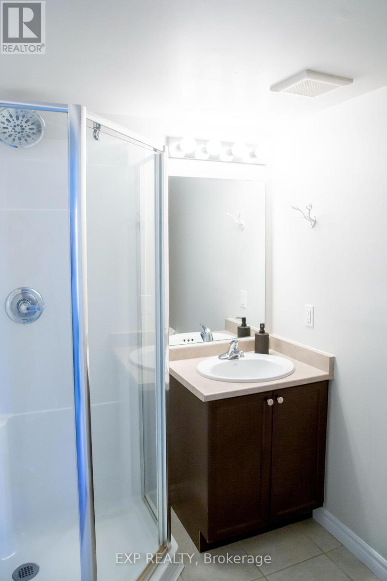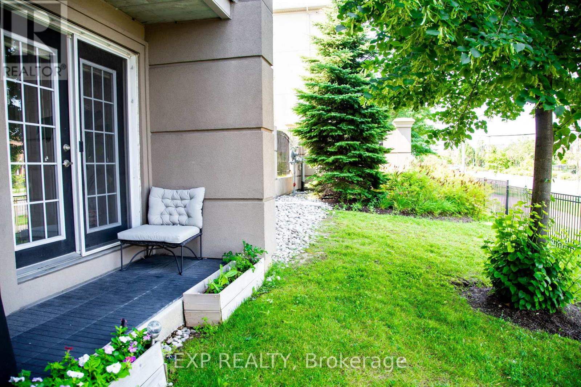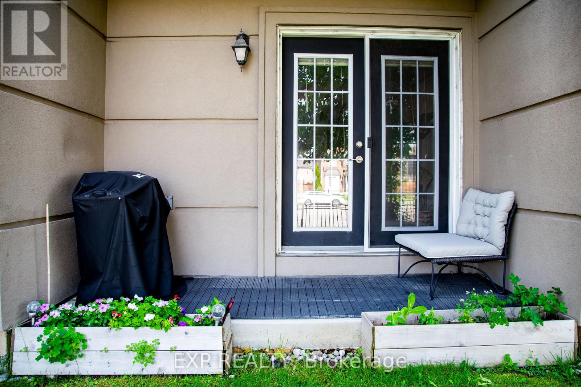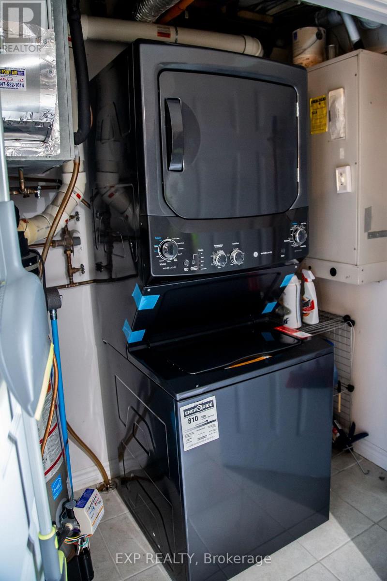101 - 1380 Main Street E Milton, Ontario L9T 7S4
2 Bedroom
2 Bathroom
1,200 - 1,399 ft2
Fireplace
Central Air Conditioning
Forced Air
$2,850 Monthly
Newly Renovated Corner Unit Features 2 Beds, 2 Full Baths And 2 Parking Spots. Spacious Open Concept W/Stylish Kitchen And Walkout To Private Open green space. Brand New High End Laminate Throughout. Oversized Master W/Ensuite. Quiet Bldg Close To Parks, Schools, Go, Hwys & All Amenities. It includes 1 owned underground parking and 1 parking with permit. Access to gym and party room. (id:24801)
Property Details
| MLS® Number | W12437385 |
| Property Type | Single Family |
| Community Name | 1029 - DE Dempsey |
| Community Features | Pets Not Allowed |
| Equipment Type | Water Heater |
| Features | Balcony, Carpet Free, In Suite Laundry |
| Parking Space Total | 2 |
| Rental Equipment Type | Water Heater |
Building
| Bathroom Total | 2 |
| Bedrooms Above Ground | 2 |
| Bedrooms Total | 2 |
| Amenities | Car Wash, Exercise Centre, Party Room, Visitor Parking |
| Appliances | Central Vacuum, Dishwasher, Dryer, Microwave, Stove, Washer, Refrigerator |
| Cooling Type | Central Air Conditioning |
| Exterior Finish | Stucco |
| Fireplace Present | Yes |
| Heating Fuel | Natural Gas |
| Heating Type | Forced Air |
| Size Interior | 1,200 - 1,399 Ft2 |
| Type | Apartment |
Parking
| Garage |
Land
| Acreage | No |
Rooms
| Level | Type | Length | Width | Dimensions |
|---|---|---|---|---|
| Flat | Living Room | 6.3 m | 4.7 m | 6.3 m x 4.7 m |
| Flat | Kitchen | 4.3 m | 2.84 m | 4.3 m x 2.84 m |
| Flat | Primary Bedroom | 5.46 m | 3.5 m | 5.46 m x 3.5 m |
| Flat | Bedroom | 3.9 m | 3.12 m | 3.9 m x 3.12 m |
| Flat | Laundry Room | 1 m | 1 m | 1 m x 1 m |
https://www.realtor.ca/real-estate/28935202/101-1380-main-street-e-milton-de-dempsey-1029-de-dempsey
Contact Us
Contact us for more information
Lucho Chirinos
Salesperson
(416) 726-1481
www.holagroupadvisors.com/
Exp Realty
4711 Yonge St 10th Flr, 106430
Toronto, Ontario M2N 6K8
4711 Yonge St 10th Flr, 106430
Toronto, Ontario M2N 6K8
(866) 530-7737


