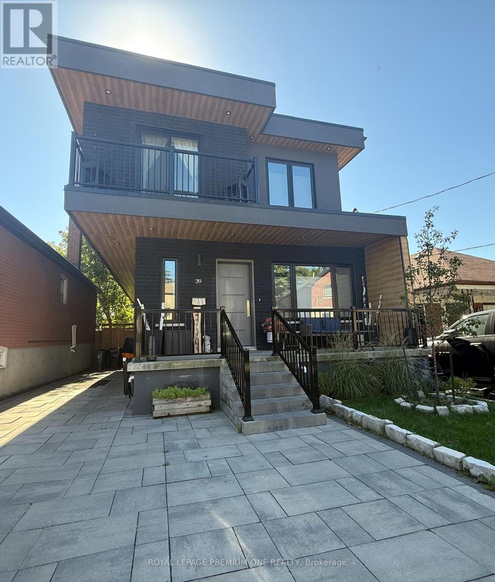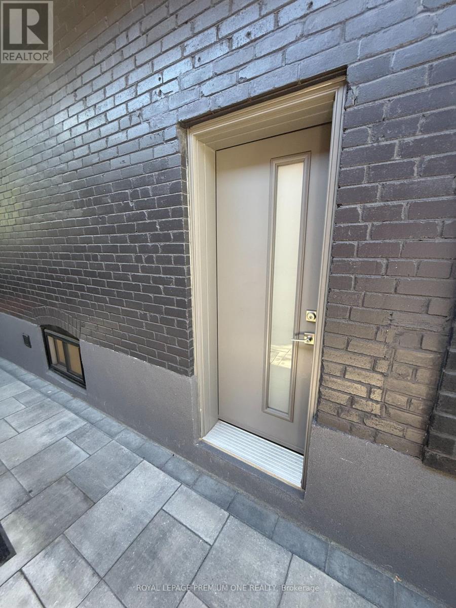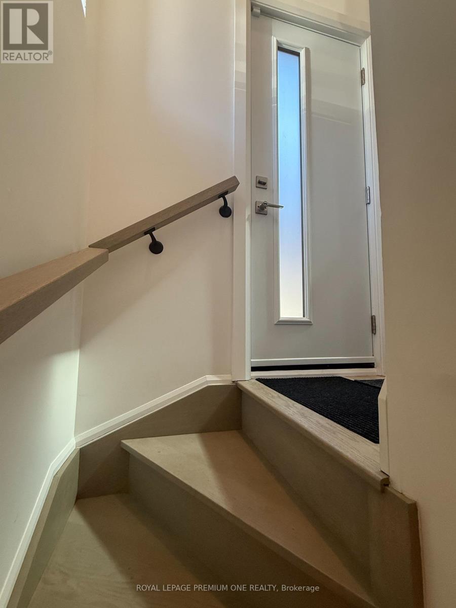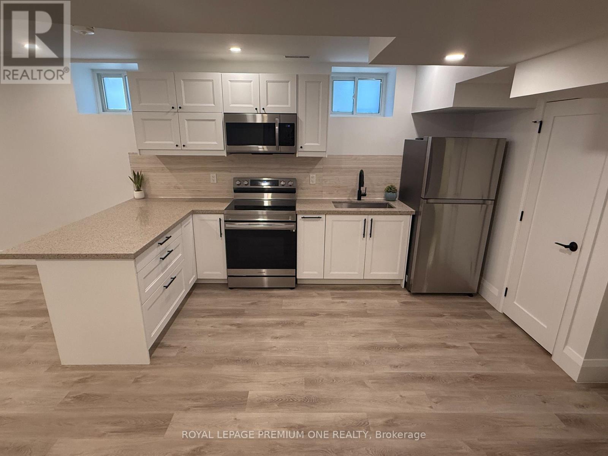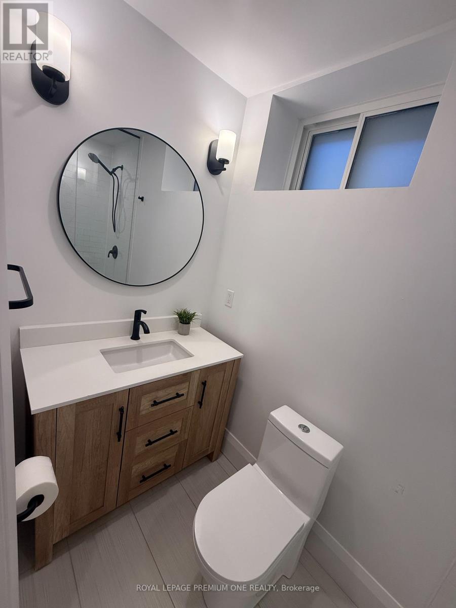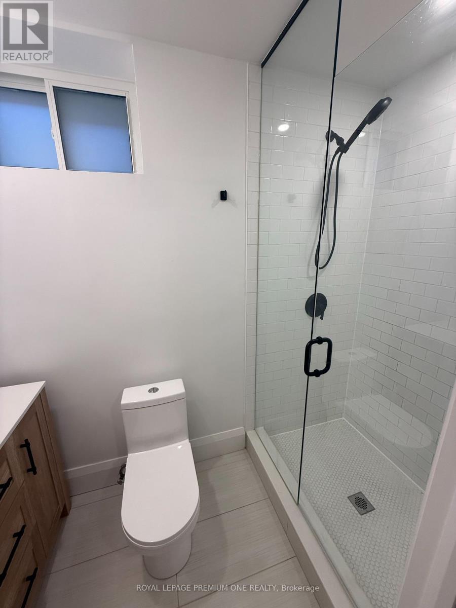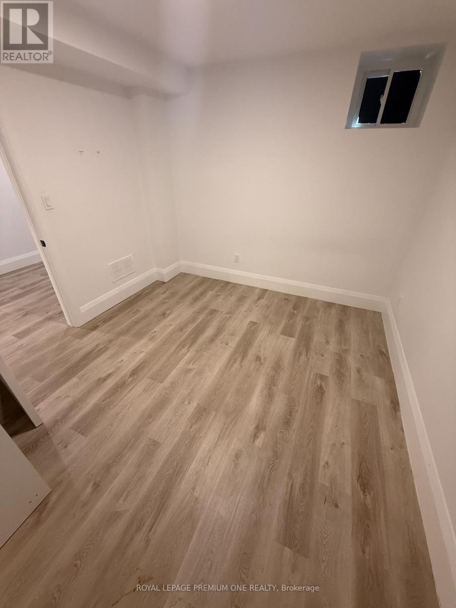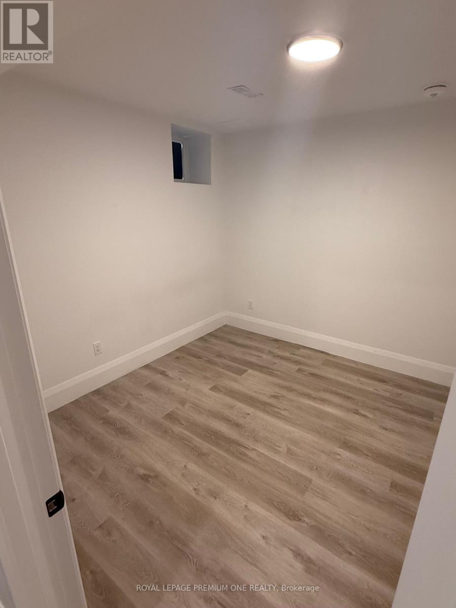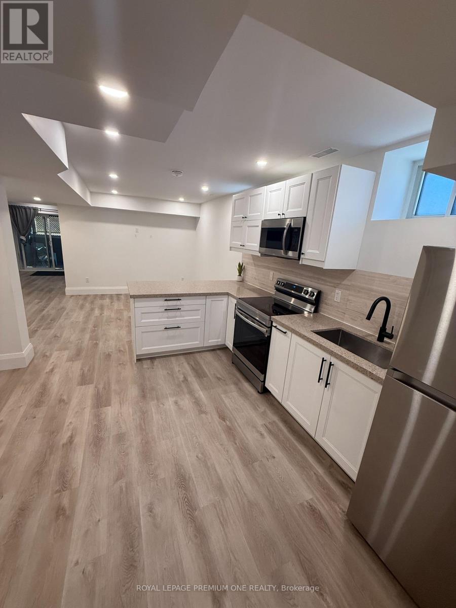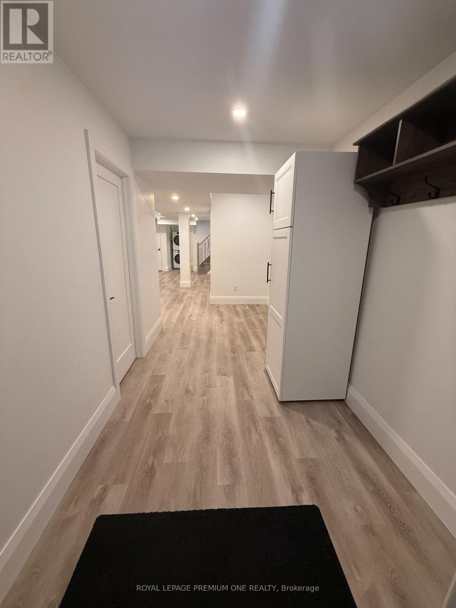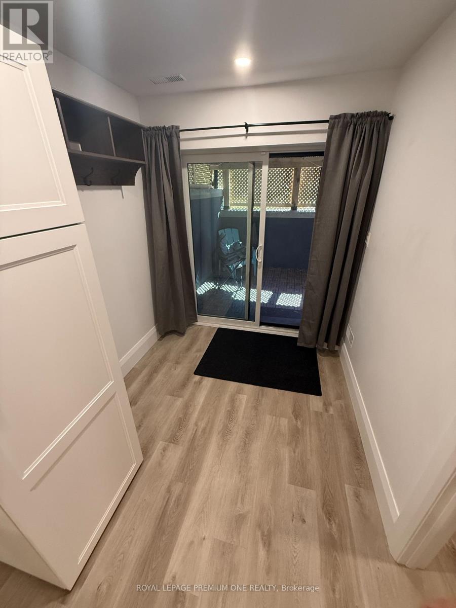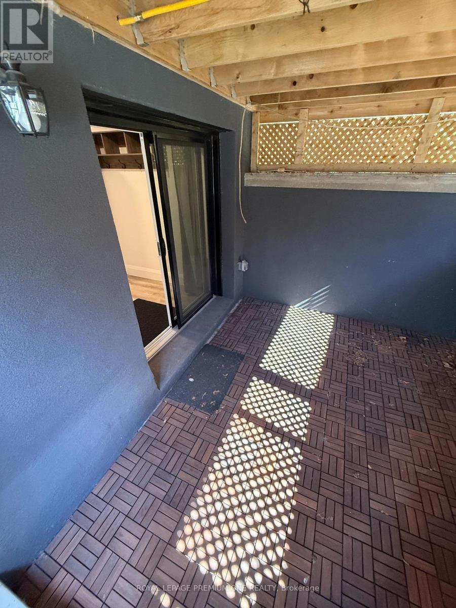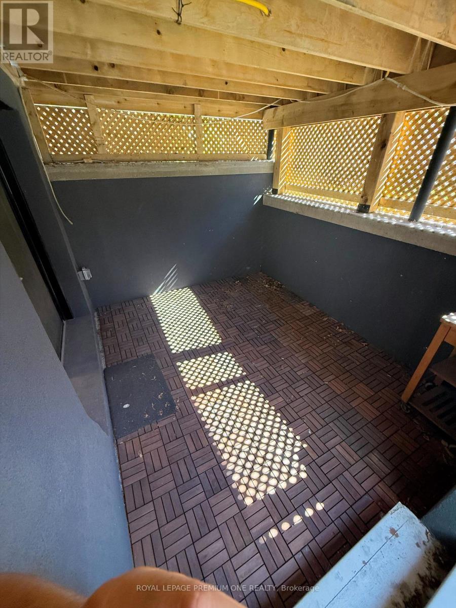Basement - 39 Lonborough Avenue Toronto, Ontario M6M 1X2
$2,050 Monthly
Enjoy a recently renovated basement apartment with 2 separate entrances, 1 bedroom plus den plus storage galore!!! Upgraded features including vinyl flooring, heated floors, 8 foot smooth ceilings with pot lights, large sliding door which takes you to your own private covered patio. Bright and super spacious modern kitchen with stainless steel appliances, quartz counters and breakfast bar open with living room and den. Gorgeous bathroom with glass shower. Conveniently located in the sought after Beechborough-Greenbrook area of West end Toronto. Steps to the long awaited Eglinton LRT several TTC routes. GO, UP express, Hwy 400/401 access. Several nearby schools, parks, shopping, dining, libraries, places of warship and so much more... (id:24801)
Property Details
| MLS® Number | W12437710 |
| Property Type | Single Family |
| Community Name | Beechborough-Greenbrook |
| Features | Carpet Free |
| Structure | Patio(s) |
Building
| Bathroom Total | 1 |
| Bedrooms Above Ground | 1 |
| Bedrooms Below Ground | 2 |
| Bedrooms Total | 3 |
| Age | 0 To 5 Years |
| Appliances | Dryer, Microwave, Range, Stove, Washer, Refrigerator |
| Basement Development | Finished |
| Basement Features | Apartment In Basement, Walk Out |
| Basement Type | N/a (finished) |
| Construction Style Attachment | Detached |
| Cooling Type | Central Air Conditioning |
| Exterior Finish | Brick, Stucco |
| Flooring Type | Vinyl |
| Foundation Type | Poured Concrete |
| Heating Fuel | Natural Gas |
| Heating Type | Forced Air |
| Stories Total | 2 |
| Size Interior | 1,500 - 2,000 Ft2 |
| Type | House |
| Utility Water | Municipal Water |
Parking
| No Garage |
Land
| Acreage | No |
| Sewer | Sanitary Sewer |
| Size Depth | 104 Ft |
| Size Frontage | 30 Ft |
| Size Irregular | 30 X 104 Ft |
| Size Total Text | 30 X 104 Ft |
Rooms
| Level | Type | Length | Width | Dimensions |
|---|---|---|---|---|
| Basement | Bedroom | 3.51 m | 3.13 m | 3.51 m x 3.13 m |
| Basement | Kitchen | 4.44 m | 4.09 m | 4.44 m x 4.09 m |
| Basement | Living Room | 4.04 m | 3.03 m | 4.04 m x 3.03 m |
| Basement | Den | 5.36 m | 2.14 m | 5.36 m x 2.14 m |
| Basement | Laundry Room | 3.16 m | 1.5 m | 3.16 m x 1.5 m |
Utilities
| Electricity | Installed |
| Sewer | Installed |
Contact Us
Contact us for more information
Delia Costa
Broker
www.deliacosta.com/
www.facebook.com/www.deliacosta
595 Cityview Blvd Unit 3
Vaughan, Ontario L4H 3M7
(416) 410-9111
(905) 532-0355
HTTP://www.royallepagepremiumone.com


