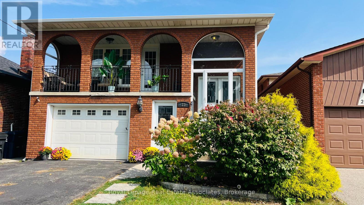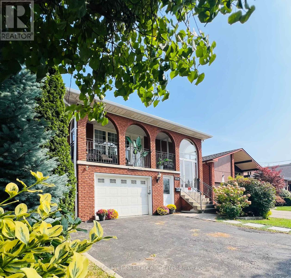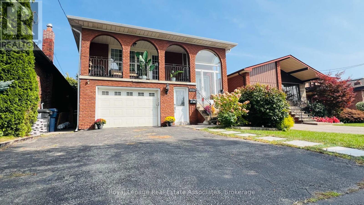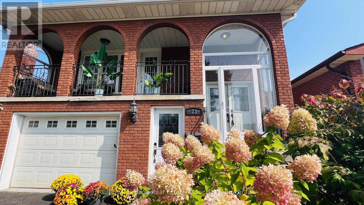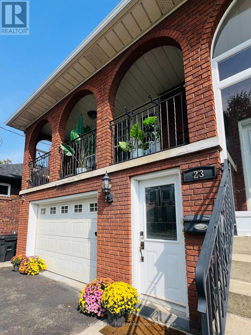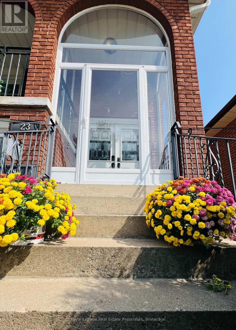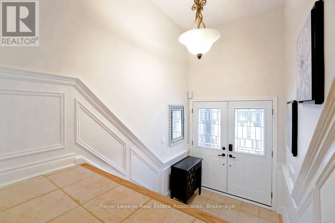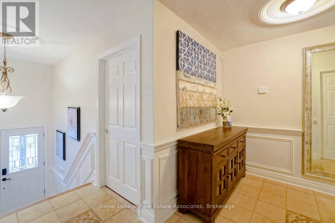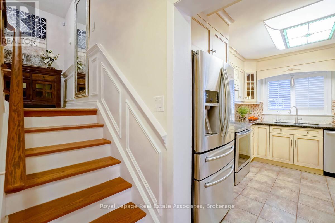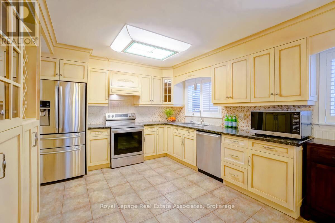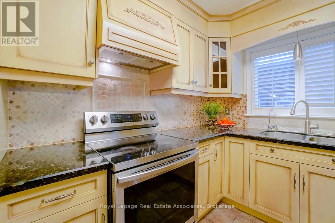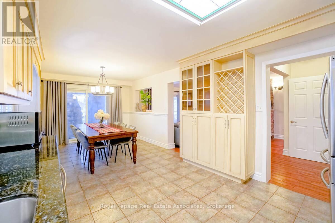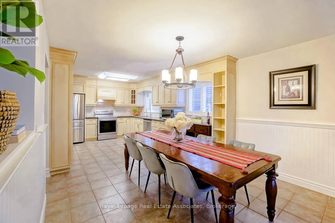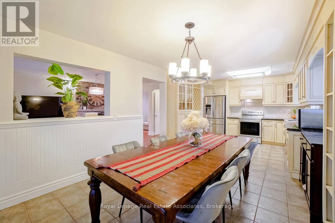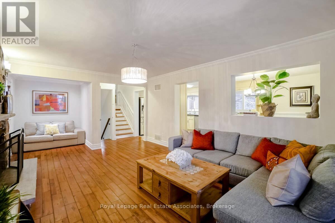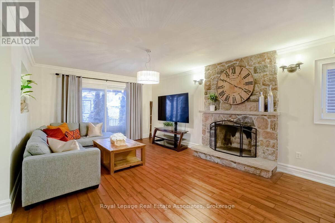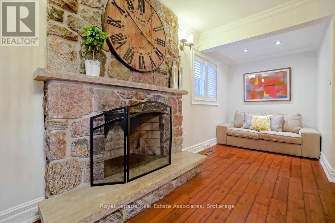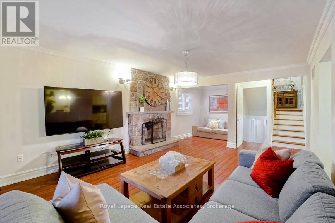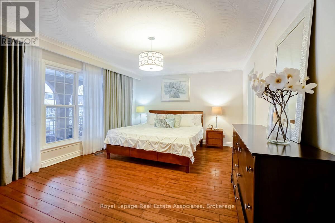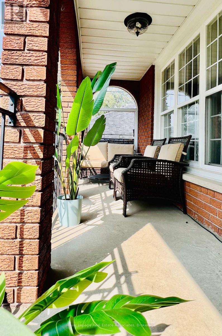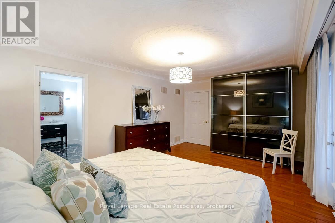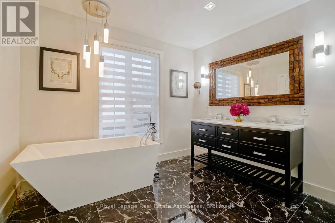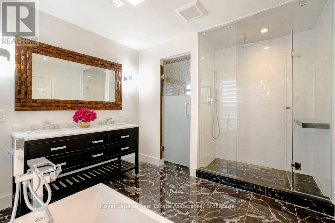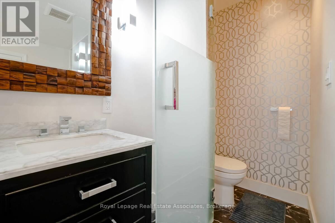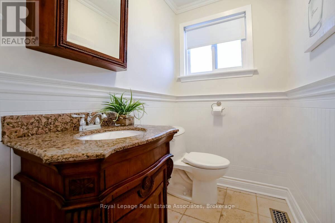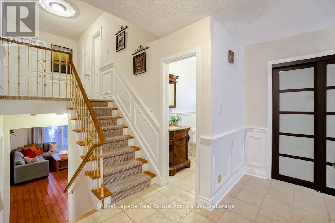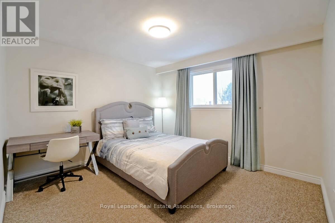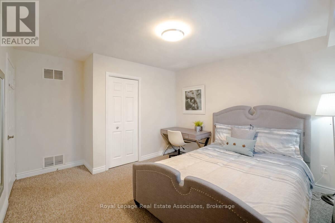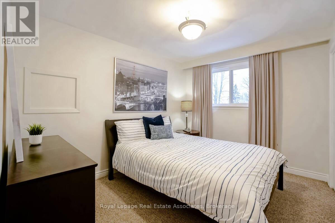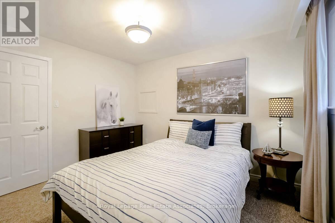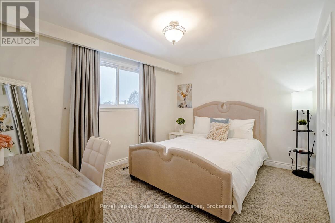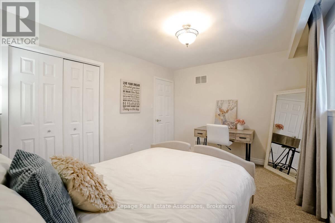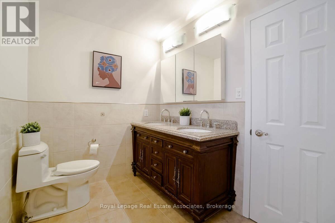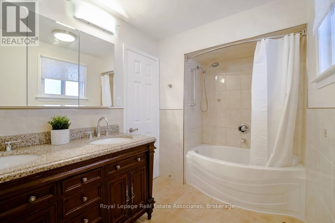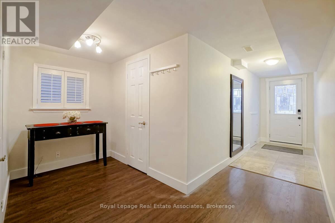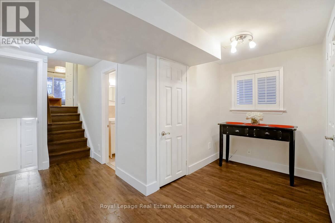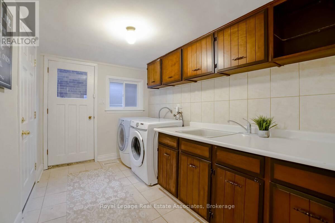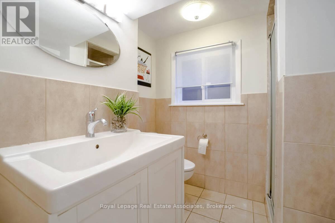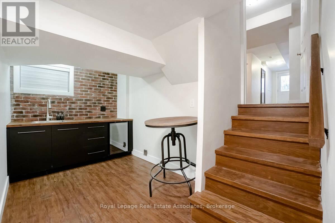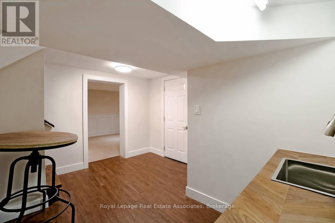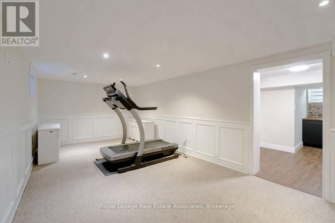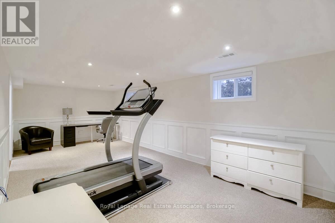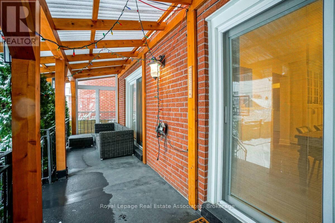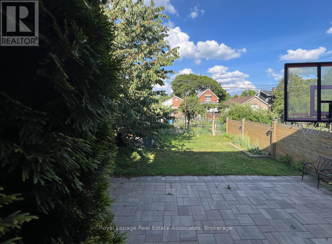23 Rosemeade Avenue Toronto, Ontario M8Y 3A2
$5,000 Monthly
Welcome to this beautifully updated detached home in one of Etobicoke's most desirable neighbourhoods-The Queensway. Offering 4 spacious bedrooms, 4 bathrooms, and a separate entrance, this solid brick home is perfect for families of all sizes or multi-generational living. Inside, you'll find renovated bathrooms, an updated kitchen, and convenient garage access directly into the home. The fully fenced backyard provides privacy and space for kids, and entertaining. Every detail has been designed for both comfort and practicality. The location is unmatched-enjoy a downtown lifestyle with a suburban feel. Walk to Royal York Subway Station, TTC, waterfront biking and hiking trails, shops, groceries, cafés, top-rated restaurants, movie theatres, and more. Excellent schools are nearby, including Norseman JMS and Etobicoke CI, making this an ideal family home. For added convenience, this property is also available fully furnished for $5,500/month-just move in and unpack. Shorter term rental available as well! With a blend of style, function, and location, this home is an exceptional opportunity to own in a thriving, family-friendly community where everything you need is right at your doorstep. Don't miss it! (id:24801)
Property Details
| MLS® Number | W12437725 |
| Property Type | Single Family |
| Community Name | Stonegate-Queensway |
| Amenities Near By | Park, Public Transit, Schools |
| Equipment Type | Water Heater |
| Parking Space Total | 3 |
| Rental Equipment Type | Water Heater |
| Structure | Patio(s), Porch |
Building
| Bathroom Total | 4 |
| Bedrooms Above Ground | 4 |
| Bedrooms Total | 4 |
| Age | 31 To 50 Years |
| Appliances | Garage Door Opener Remote(s), Dishwasher, Dryer, Furniture, Garage Door Opener, Microwave, Stove, Washer, Window Coverings, Refrigerator |
| Basement Development | Finished |
| Basement Type | N/a (finished) |
| Construction Style Attachment | Detached |
| Construction Style Split Level | Backsplit |
| Cooling Type | Central Air Conditioning |
| Exterior Finish | Brick |
| Fireplace Present | Yes |
| Flooring Type | Hardwood, Ceramic, Carpeted, Vinyl |
| Foundation Type | Concrete |
| Half Bath Total | 1 |
| Heating Fuel | Natural Gas |
| Heating Type | Forced Air |
| Size Interior | 1,500 - 2,000 Ft2 |
| Type | House |
| Utility Water | Municipal Water |
Parking
| Garage |
Land
| Acreage | No |
| Fence Type | Fenced Yard |
| Land Amenities | Park, Public Transit, Schools |
| Sewer | Sanitary Sewer |
Rooms
| Level | Type | Length | Width | Dimensions |
|---|---|---|---|---|
| Second Level | Primary Bedroom | 9.04 m | 7.25 m | 9.04 m x 7.25 m |
| Third Level | Bedroom 2 | 4 m | 3.14 m | 4 m x 3.14 m |
| Third Level | Bedroom 3 | 3.53 m | 3.38 m | 3.53 m x 3.38 m |
| Third Level | Bedroom 4 | 3.35 m | 2.93 m | 3.35 m x 2.93 m |
| Basement | Laundry Room | 3.6 m | 2.35 m | 3.6 m x 2.35 m |
| Basement | Recreational, Games Room | 7.28 m | 3.38 m | 7.28 m x 3.38 m |
| Main Level | Family Room | 6.7 m | 3.96 m | 6.7 m x 3.96 m |
| Main Level | Kitchen | 7.22 m | 3.53 m | 7.22 m x 3.53 m |
Contact Us
Contact us for more information
Susi Kostyniuk
Broker
susihomes.com/
www.facebook.com/susihomes
1939 Ironoak Way #101
Oakville, Ontario L6H 3V8
(905) 949-8866
(905) 949-6262


