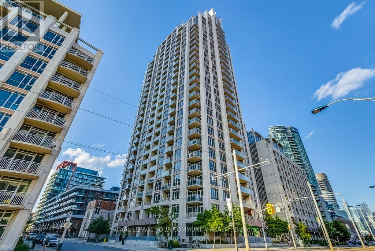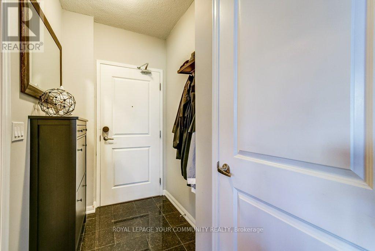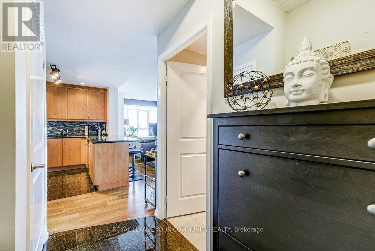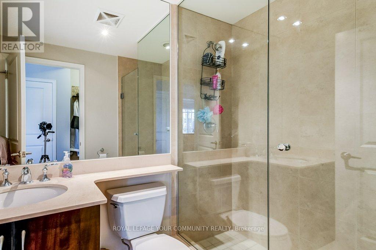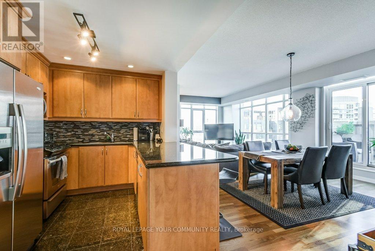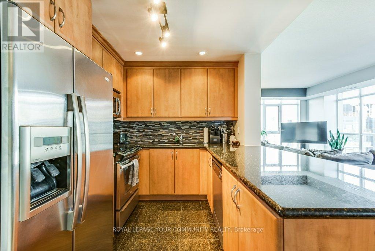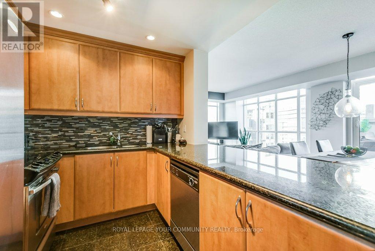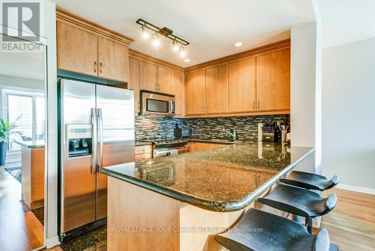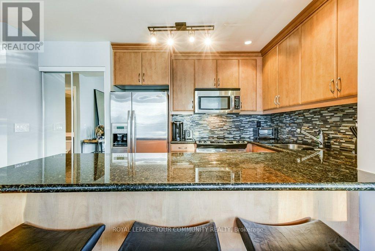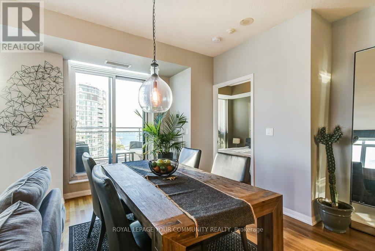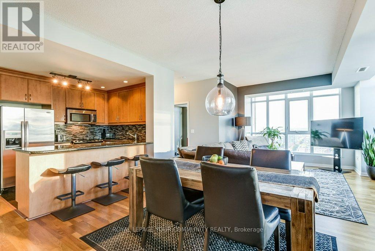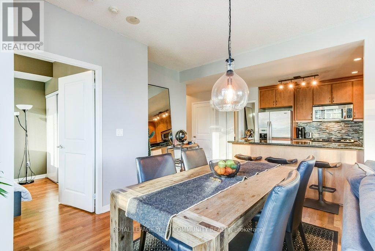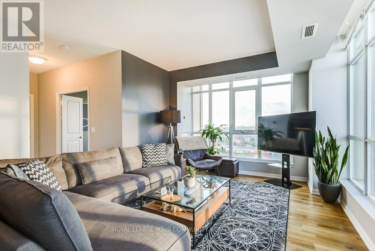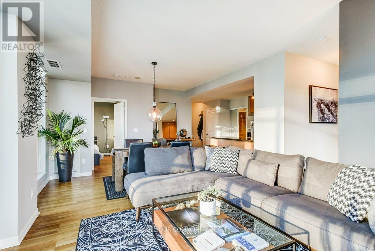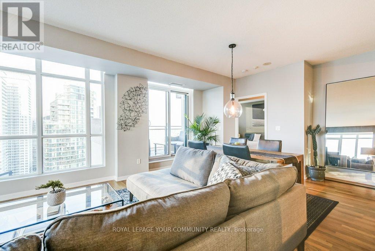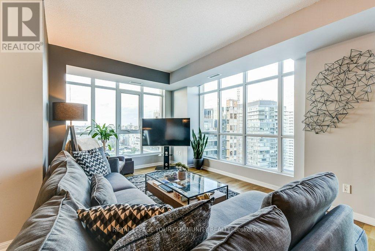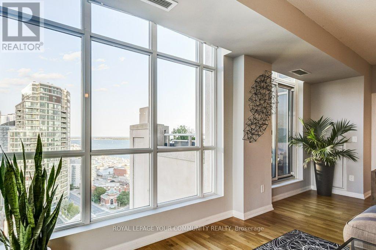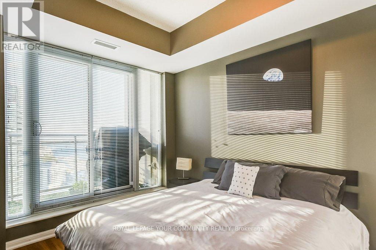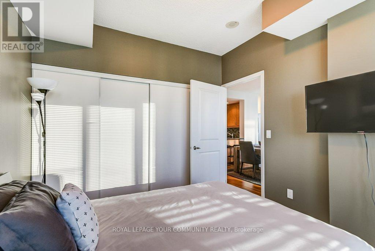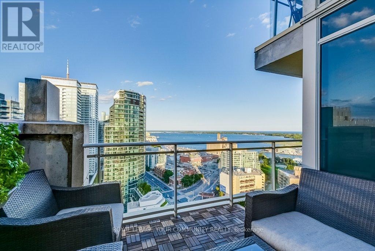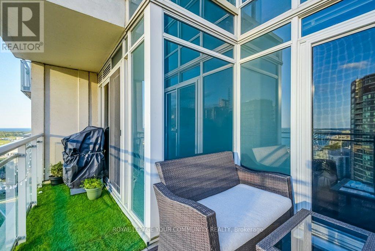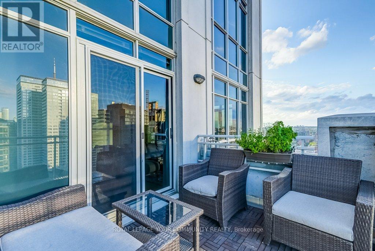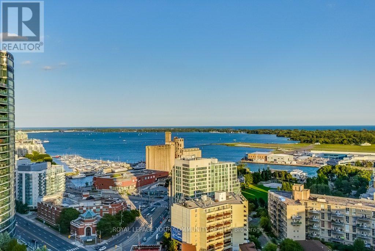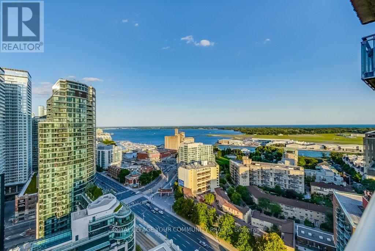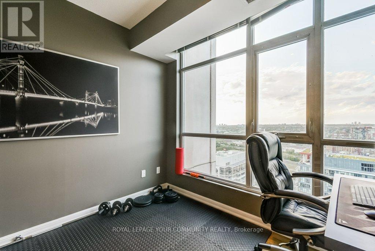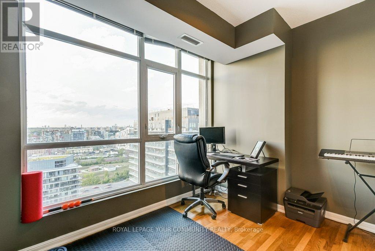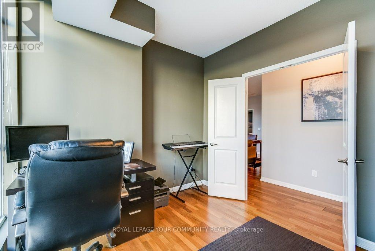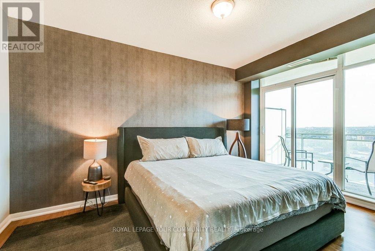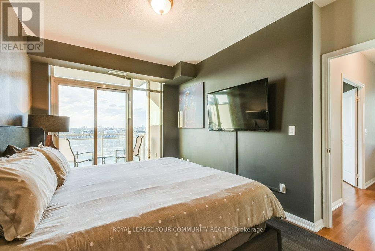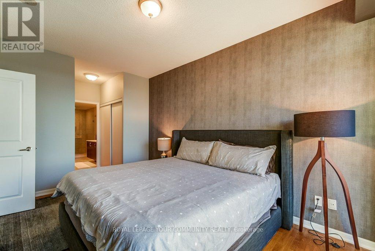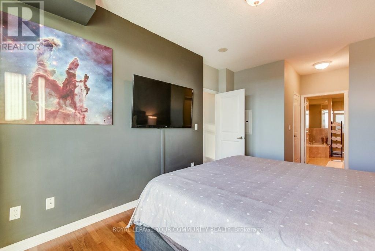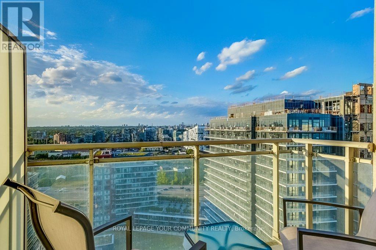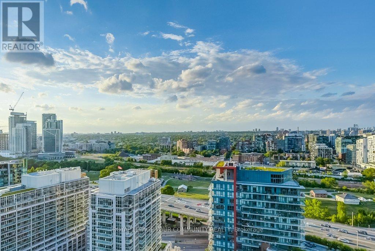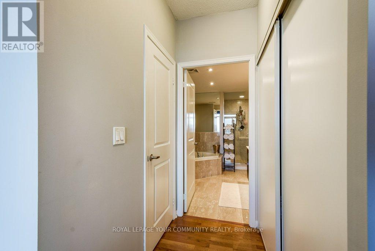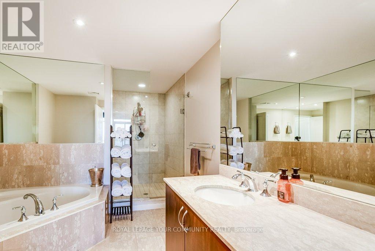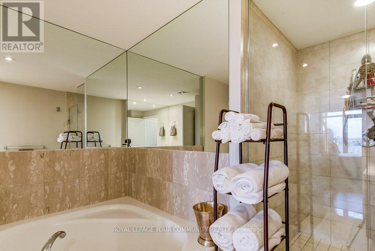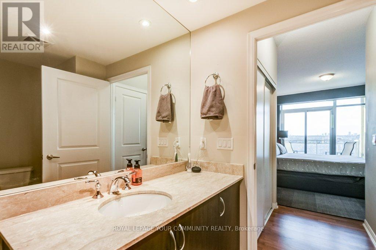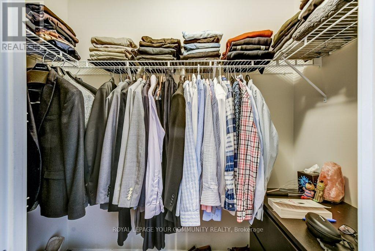2508 - 21 Grand Magazine Street Toronto, Ontario M5V 1B5
3 Bedroom
2 Bathroom
1,200 - 1,399 ft2
Multi-Level
Indoor Pool
Central Air Conditioning
Forced Air
Waterfront
$4,500 Monthly
Gorgeous Partially Furnished Corner Unit (1262 sq ft + Balconies) 2 Bedroom + Den (3rd Bedroom) Plan With 2 Stunning Balconies. Breathtaking City And Lake Views. Spacious Condo With Open Concept. Living & Dining Room. Beautiful S/S Kitchen With Large Breakfast Bar. Master Bedroom Features Walk-In Closet & Ensuite With Corner Tub & Separate Shower. Granite & Hardwood Throughout. Parking and Large Locker Included. (id:24801)
Property Details
| MLS® Number | C12437951 |
| Property Type | Single Family |
| Community Name | Waterfront Communities C1 |
| Amenities Near By | Beach |
| Community Features | Pet Restrictions, School Bus |
| Features | Balcony, Carpet Free, In Suite Laundry, Guest Suite |
| Parking Space Total | 1 |
| Pool Type | Indoor Pool |
| View Type | View |
| Water Front Type | Waterfront |
Building
| Bathroom Total | 2 |
| Bedrooms Above Ground | 2 |
| Bedrooms Below Ground | 1 |
| Bedrooms Total | 3 |
| Age | 11 To 15 Years |
| Amenities | Security/concierge, Recreation Centre, Exercise Centre, Separate Electricity Meters, Storage - Locker |
| Appliances | Dishwasher, Dryer, Stove, Washer, Window Coverings, Refrigerator |
| Architectural Style | Multi-level |
| Cooling Type | Central Air Conditioning |
| Exterior Finish | Concrete |
| Flooring Type | Hardwood |
| Heating Fuel | Electric |
| Heating Type | Forced Air |
| Size Interior | 1,200 - 1,399 Ft2 |
| Type | Apartment |
Parking
| Underground | |
| Garage |
Land
| Acreage | No |
| Land Amenities | Beach |
Rooms
| Level | Type | Length | Width | Dimensions |
|---|---|---|---|---|
| Main Level | Living Room | 4.28 m | 4.18 m | 4.28 m x 4.18 m |
| Main Level | Dining Room | 2.94 m | 4.12 m | 2.94 m x 4.12 m |
| Main Level | Kitchen | 2.69 m | 2.75 m | 2.69 m x 2.75 m |
| Main Level | Primary Bedroom | 4.74 m | 2.96 m | 4.74 m x 2.96 m |
| Main Level | Bedroom 2 | 2.88 m | 3.28 m | 2.88 m x 3.28 m |
| Main Level | Den | 2.78 m | 3.28 m | 2.78 m x 3.28 m |
Contact Us
Contact us for more information
Nadim William Gebara
Salesperson
Royal LePage Your Community Realty
187 King Street East
Toronto, Ontario M5A 1J5
187 King Street East
Toronto, Ontario M5A 1J5
(416) 637-8000
(416) 361-9969


