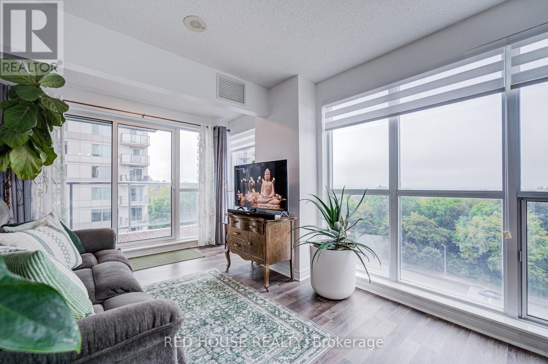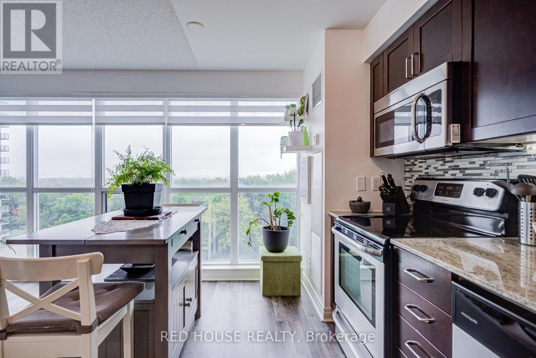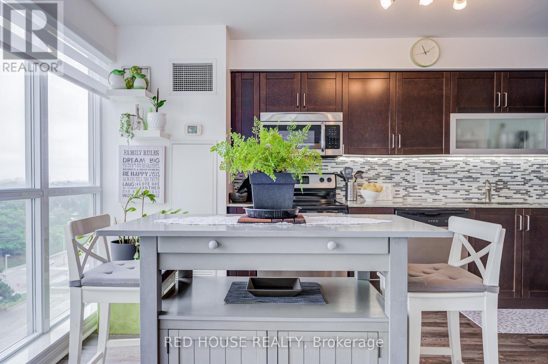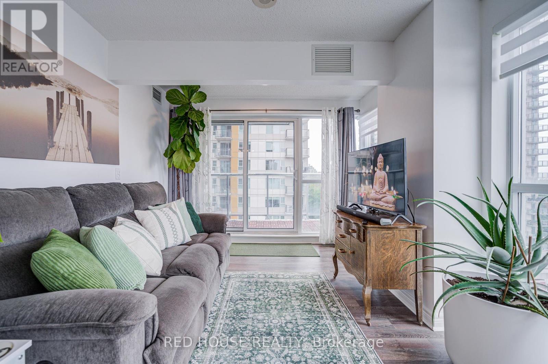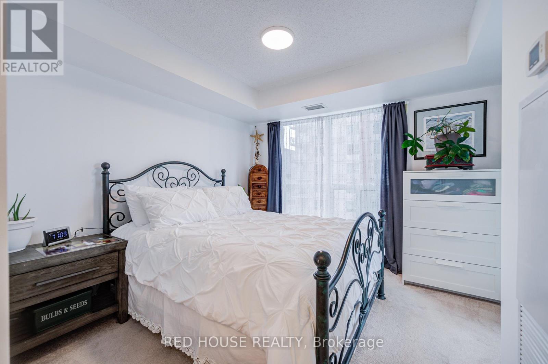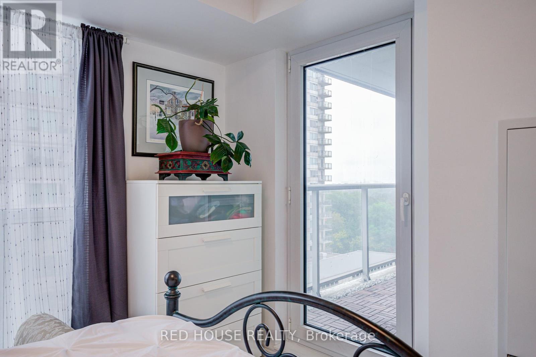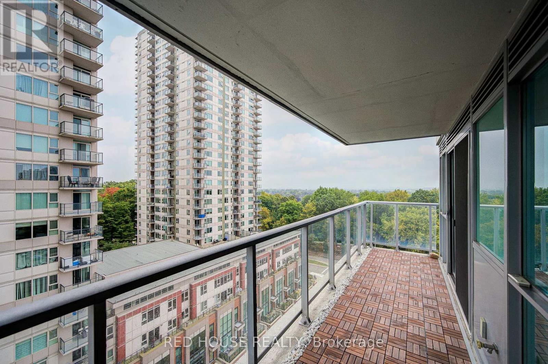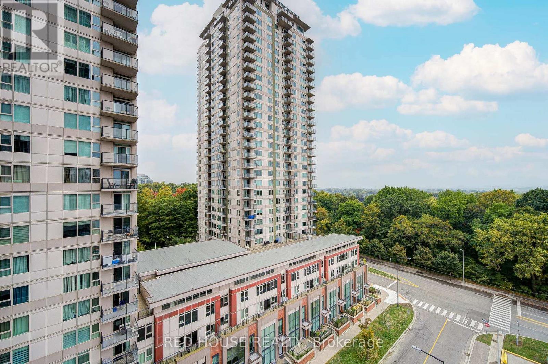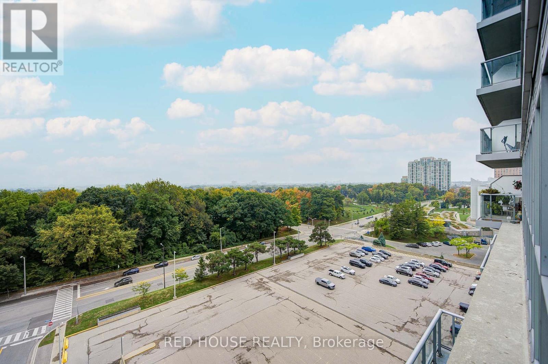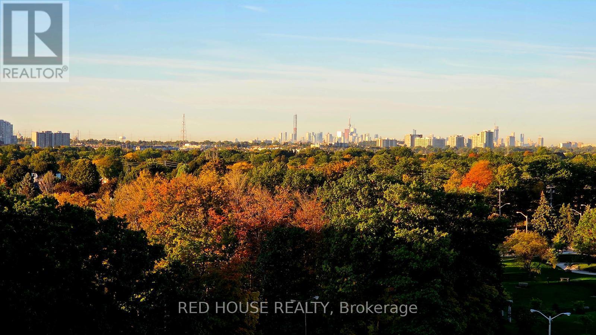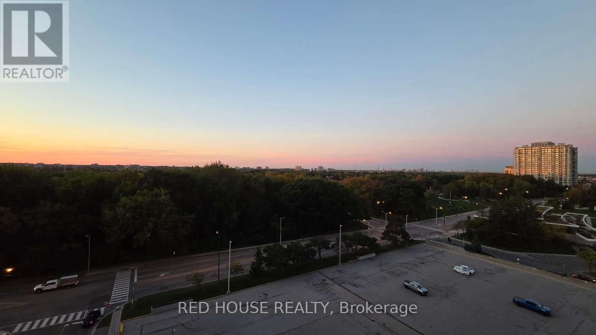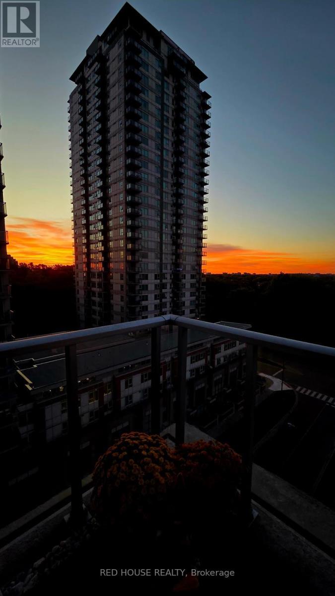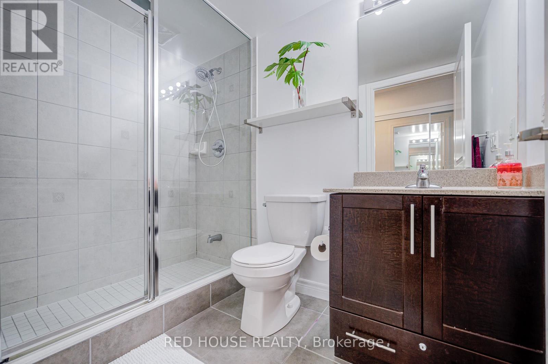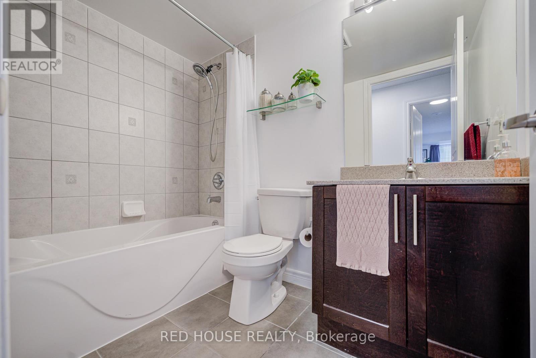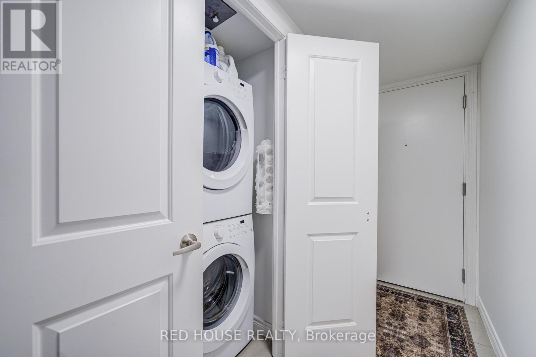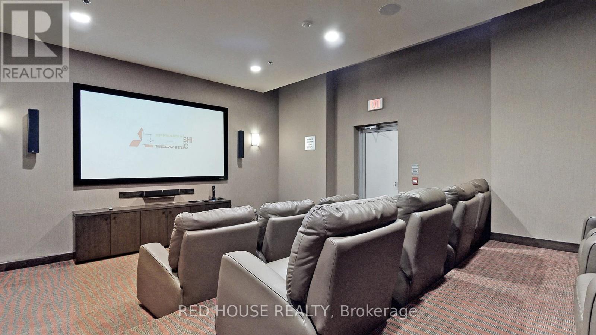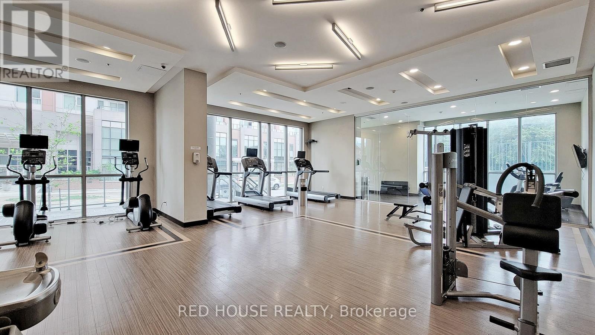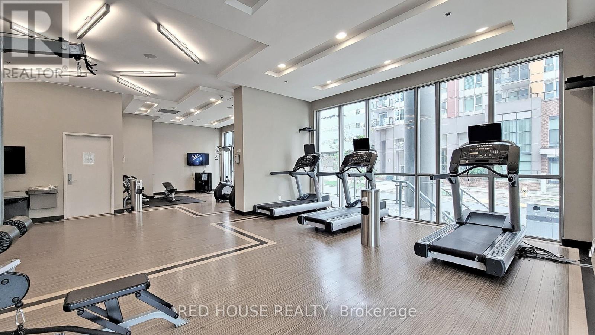910 - 50 Town Centre Court Toronto, Ontario M1P 0A9
$549,900Maintenance, Heat, Water, Common Area Maintenance, Insurance
$712.51 Monthly
Maintenance, Heat, Water, Common Area Maintenance, Insurance
$712.51 MonthlyDiscover urban elegance in this 870 sqft corner unit in the Encore at Equinox, built by Monarch Group. This two-bedroom, two-bathroom condo boasts a spacious, open-concept layout with stunning floor-to-ceiling windows bringing an abundance of natural light, while offering captivating skyline views. Originally a 2+1 unit, the sliding doors of the the solarium were removed, creating a seamless living space to further enhance flow and functionality. The sleek contemporary kitchen features granite counter tops, stone backsplash, stainless steel appliances and undercabinet lighting. The rich wooden deck and stone-accented balcony offers a chic spot to enjoy morning coffee and beautiful sunsets overlooking the Frank Faubert Wood Lot. Both bedrooms feature ample closets, with the primary enjoying direct balcony access. Enjoy premium amenities: 24-hour concierge, gym, theatre room, party lounge, and guest suites. Just a few steps from Scarborough Town Centre, TTC subway, GO Transit, Scarborough Civic Centre, skating rink, public library, and Highway 401, this location blends shopping, dining, and parks with easy crosstown access. Perfect for small families and professionals seeking luxury and connectivity. (id:24801)
Property Details
| MLS® Number | E12438004 |
| Property Type | Single Family |
| Community Name | Bendale |
| Amenities Near By | Park, Public Transit, Hospital |
| Community Features | Pet Restrictions, Community Centre |
| Features | Wooded Area, Balcony |
| Parking Space Total | 1 |
Building
| Bathroom Total | 2 |
| Bedrooms Above Ground | 2 |
| Bedrooms Total | 2 |
| Amenities | Exercise Centre, Recreation Centre, Party Room, Visitor Parking, Storage - Locker, Security/concierge |
| Appliances | Dishwasher, Dryer, Stove, Washer, Window Coverings, Refrigerator |
| Cooling Type | Central Air Conditioning |
| Exterior Finish | Concrete |
| Fire Protection | Security Guard, Smoke Detectors |
| Flooring Type | Laminate, Carpeted |
| Heating Fuel | Natural Gas |
| Heating Type | Heat Pump |
| Size Interior | 800 - 899 Ft2 |
| Type | Apartment |
Parking
| Underground | |
| Garage |
Land
| Acreage | No |
| Land Amenities | Park, Public Transit, Hospital |
Rooms
| Level | Type | Length | Width | Dimensions |
|---|---|---|---|---|
| Flat | Living Room | 6.77 m | 3.13 m | 6.77 m x 3.13 m |
| Flat | Kitchen | 6.77 m | 3.13 m | 6.77 m x 3.13 m |
| Flat | Dining Room | 6.77 m | 3.13 m | 6.77 m x 3.13 m |
| Flat | Primary Bedroom | 3.2 m | 3.13 m | 3.2 m x 3.13 m |
| Flat | Bedroom 2 | 3.13 m | 2.44 m | 3.13 m x 2.44 m |
https://www.realtor.ca/real-estate/28936649/910-50-town-centre-court-toronto-bendale-bendale
Contact Us
Contact us for more information
Wilson Cho
Broker
112 Avenue Rd Upper Level
Toronto, Ontario M5R 2H4
(416) 213-2132
(416) 213-2133
www.redhouserealty.ca


