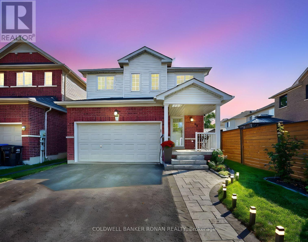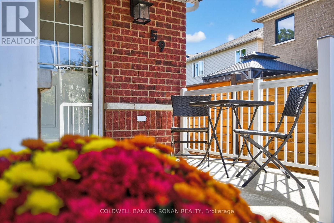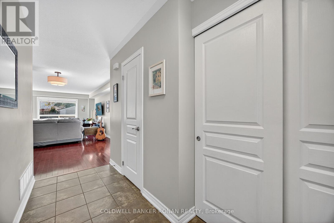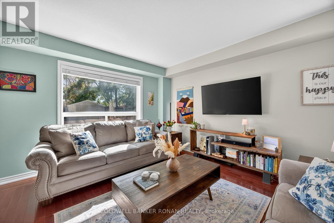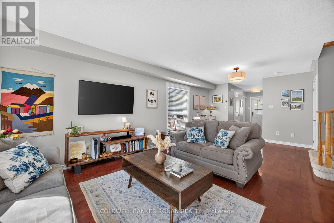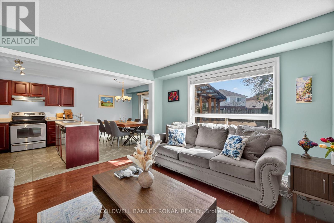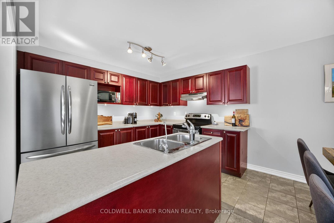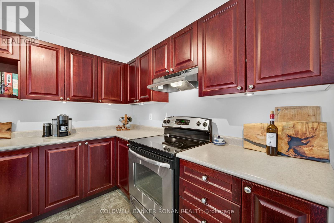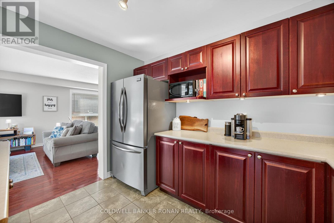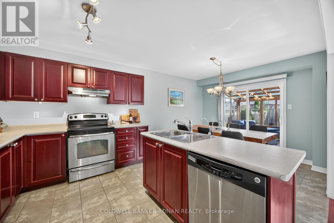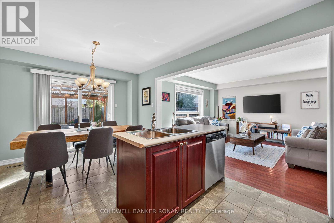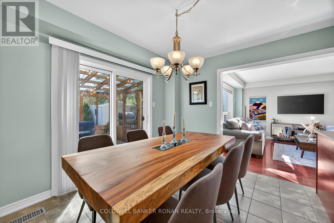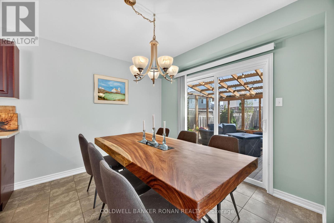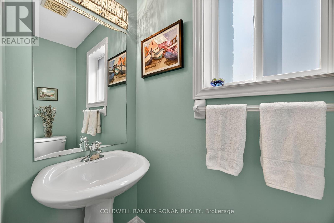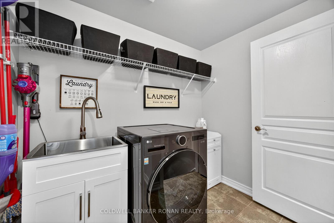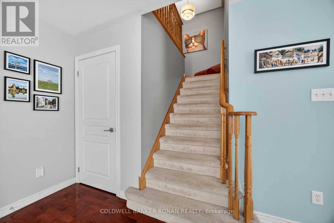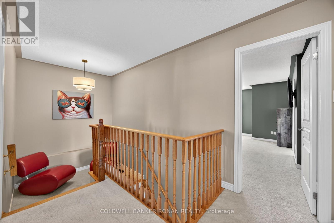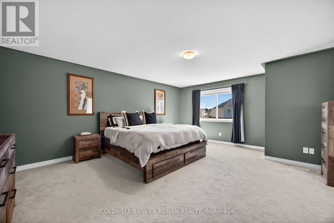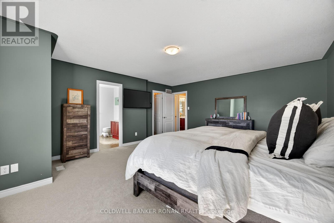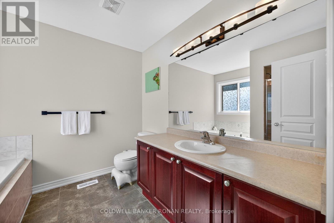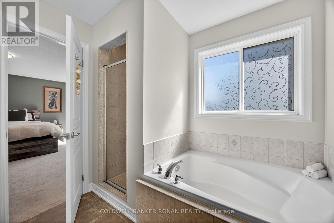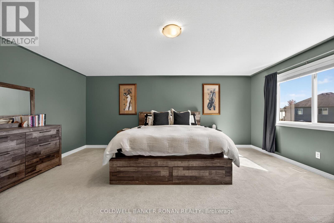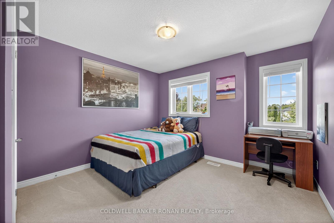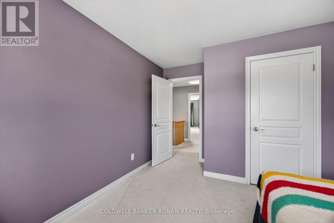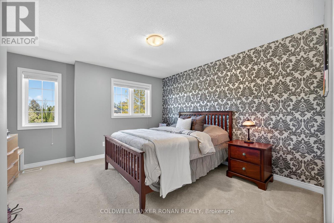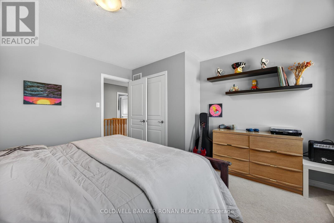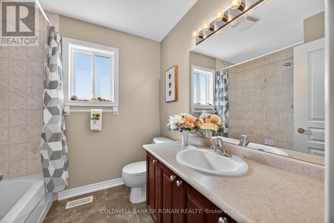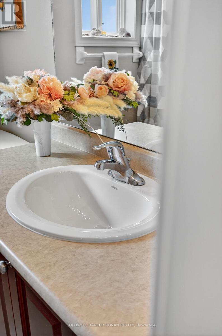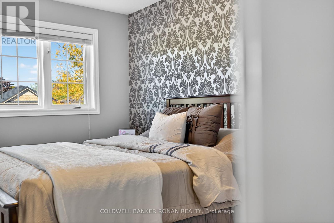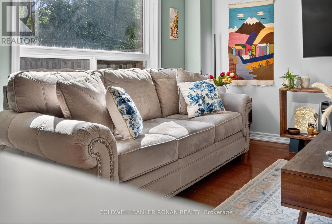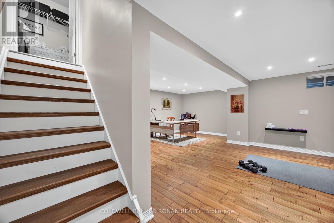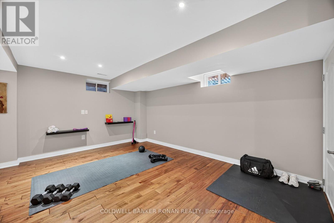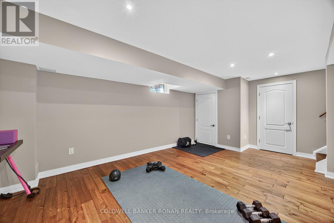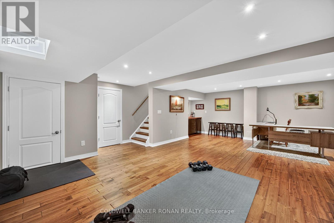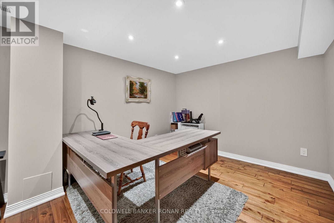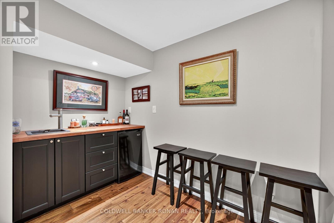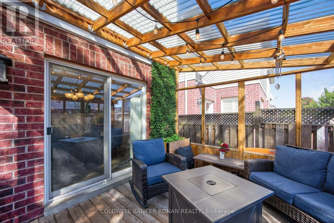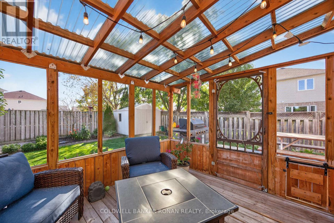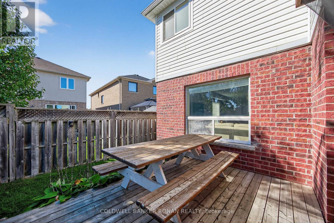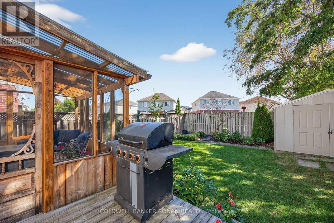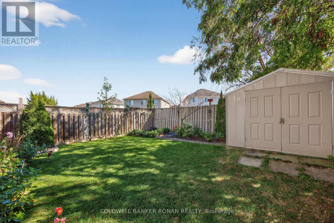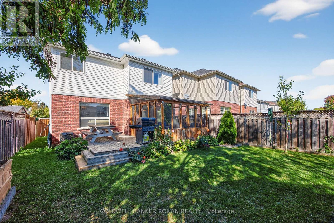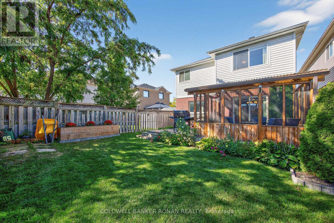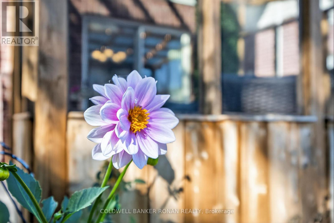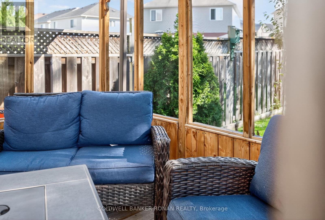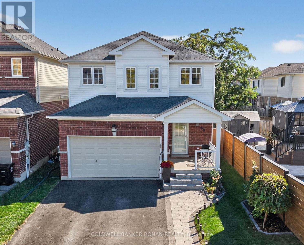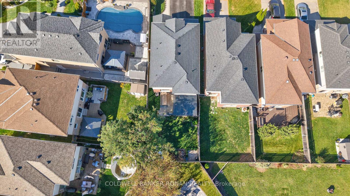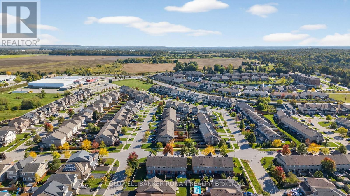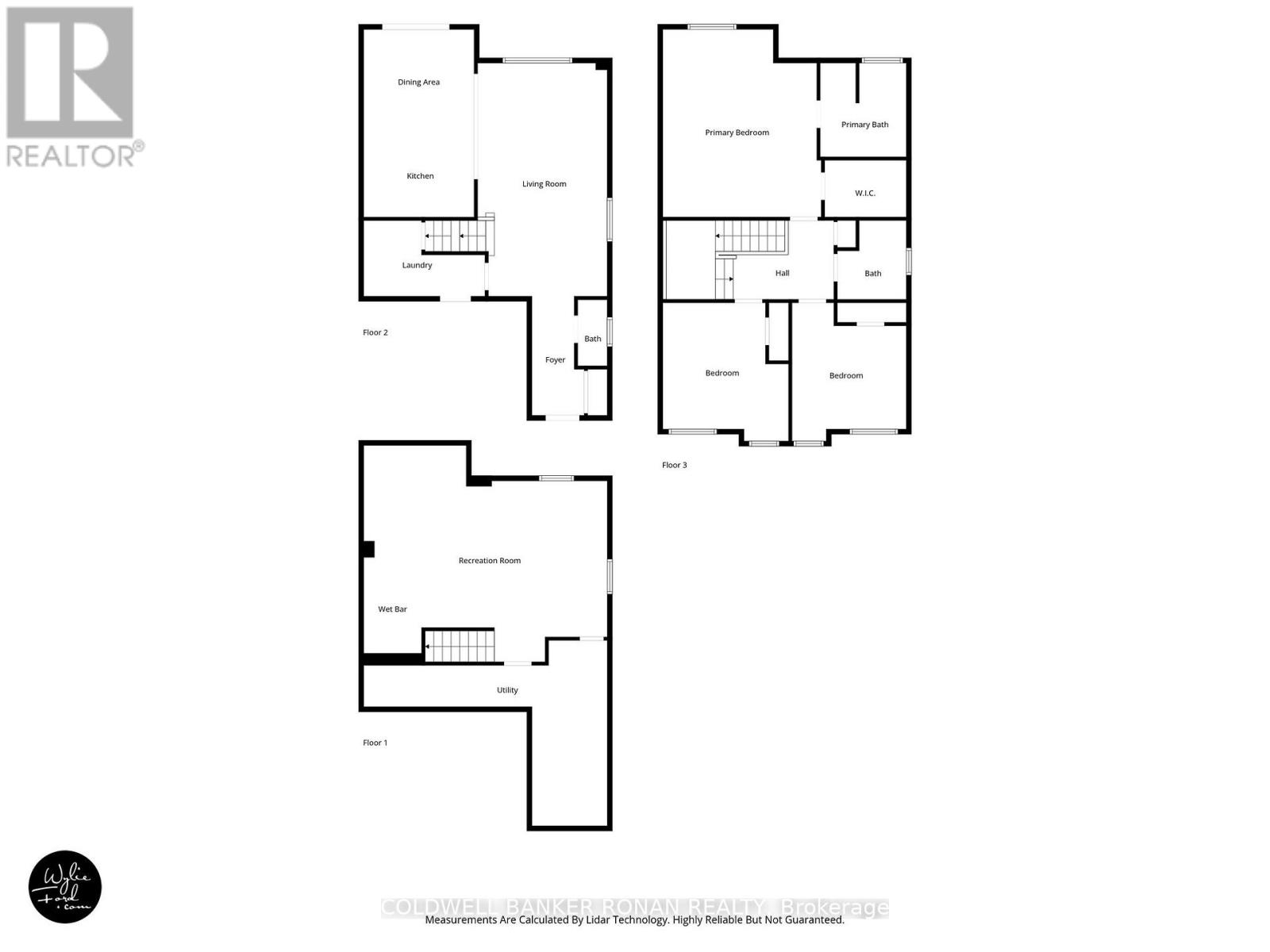59 Anderson Road New Tecumseth, Ontario L9R 0B2
3 Bedroom
3 Bathroom
1,500 - 2,000 ft2
Central Air Conditioning
Forced Air
Landscaped
$799,900
Family Home In The Heart Of Alliston Situated On A Fenced Lot W 2 Car Garage. Boasting Over 1,788 Sq Ft + Finished Basement Area W/ Open Concept Living Room & Hardwood Floors. Eat In Kit W/Ceramic Floor, Stone Colour Counters. Main Floor Laundry Room W/ Access To The Garage. Master Bedroom W/4-Pc Ensuite Bath, Soaker Tub, Separate Shower, W/I Closet. Goodsize Br2 And Br3. This Move-In Ready Home Is A Must See! (id:24801)
Property Details
| MLS® Number | N12437995 |
| Property Type | Single Family |
| Community Name | Alliston |
| Amenities Near By | Golf Nearby, Hospital, Park, Place Of Worship |
| Equipment Type | Water Heater |
| Features | Flat Site, Sump Pump |
| Parking Space Total | 4 |
| Rental Equipment Type | Water Heater |
| Structure | Deck, Patio(s), Porch |
Building
| Bathroom Total | 3 |
| Bedrooms Above Ground | 3 |
| Bedrooms Total | 3 |
| Appliances | Water Purifier, Water Softener, Dishwasher, Dryer, Stove, Washer, Refrigerator |
| Basement Development | Finished |
| Basement Type | N/a (finished) |
| Construction Style Attachment | Detached |
| Cooling Type | Central Air Conditioning |
| Exterior Finish | Brick, Vinyl Siding |
| Foundation Type | Concrete |
| Half Bath Total | 1 |
| Heating Fuel | Natural Gas |
| Heating Type | Forced Air |
| Stories Total | 2 |
| Size Interior | 1,500 - 2,000 Ft2 |
| Type | House |
| Utility Water | Municipal Water |
Parking
| Attached Garage | |
| Garage |
Land
| Acreage | No |
| Fence Type | Fenced Yard |
| Land Amenities | Golf Nearby, Hospital, Park, Place Of Worship |
| Landscape Features | Landscaped |
| Sewer | Sanitary Sewer |
| Size Depth | 108 Ft ,3 In |
| Size Frontage | 32 Ft |
| Size Irregular | 32 X 108.3 Ft |
| Size Total Text | 32 X 108.3 Ft|under 1/2 Acre |
Rooms
| Level | Type | Length | Width | Dimensions |
|---|---|---|---|---|
| Second Level | Primary Bedroom | 4.71 m | 5.58 m | 4.71 m x 5.58 m |
| Second Level | Bathroom | 2.56 m | 2.78 m | 2.56 m x 2.78 m |
| Second Level | Bathroom | 2.05 m | 2.34 m | 2.05 m x 2.34 m |
| Second Level | Bedroom | 3.74 m | 4.11 m | 3.74 m x 4.11 m |
| Second Level | Bedroom | 3.39 m | 4.11 m | 3.39 m x 4.11 m |
| Basement | Recreational, Games Room | 7.22 m | 5.4 m | 7.22 m x 5.4 m |
| Basement | Other | 1.72 m | 2.86 m | 1.72 m x 2.86 m |
| Basement | Utility Room | 7.23 m | 5.51 m | 7.23 m x 5.51 m |
| Main Level | Kitchen | 3.28 m | 2.83 m | 3.28 m x 2.83 m |
| Main Level | Dining Room | 3.27 m | 2.74 m | 3.27 m x 2.74 m |
| Main Level | Living Room | 3.84 m | 6.93 m | 3.84 m x 6.93 m |
| Main Level | Laundry Room | 3.6 m | 2.25 m | 3.6 m x 2.25 m |
| Main Level | Bathroom | 0.88 m | 1.5 m | 0.88 m x 1.5 m |
Utilities
| Cable | Available |
| Electricity | Installed |
| Sewer | Installed |
https://www.realtor.ca/real-estate/28936727/59-anderson-road-new-tecumseth-alliston-alliston
Contact Us
Contact us for more information
David Sgro
Salesperson
www.youtube.com/embed/YJjzWUXXW1U
www.davidsgro.com/
www.facebook.com/davidsgroteam
Coldwell Banker Ronan Realty
367 Victoria Street East
Alliston, Ontario L9R 1J7
367 Victoria Street East
Alliston, Ontario L9R 1J7
(705) 435-4336
(705) 435-3506


