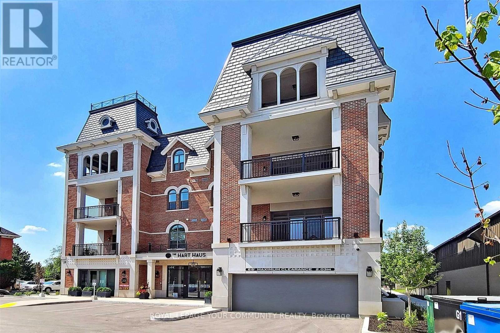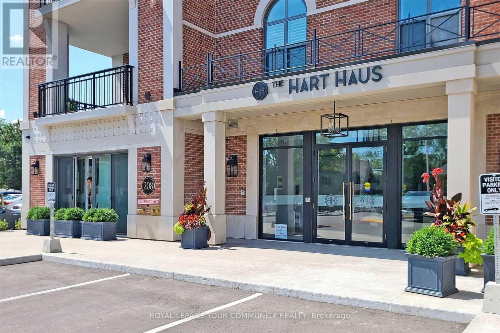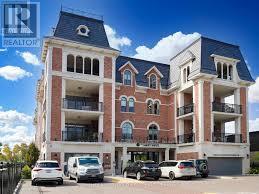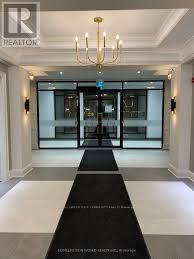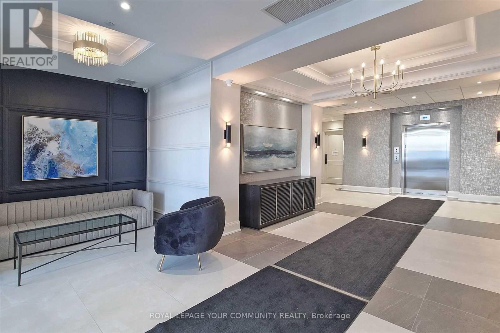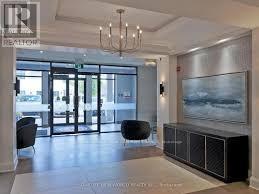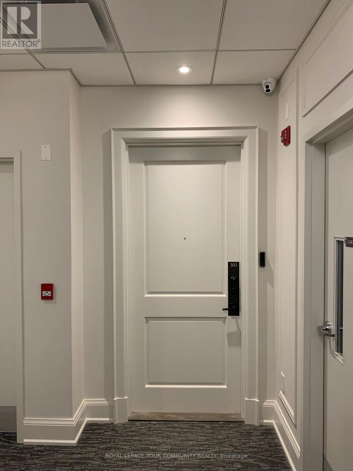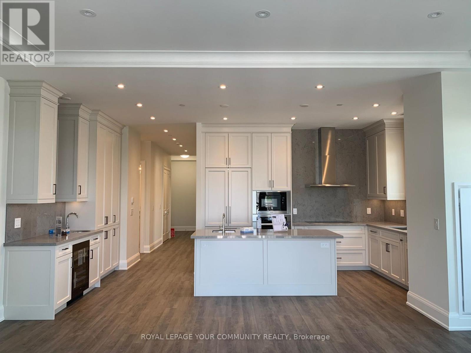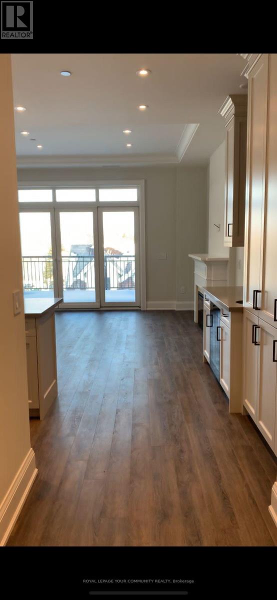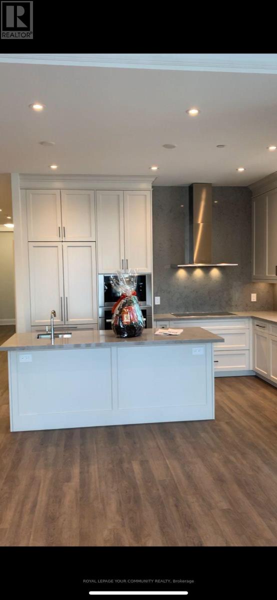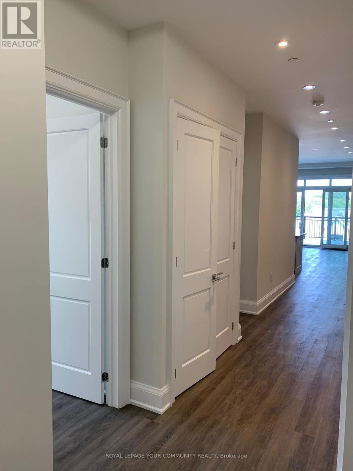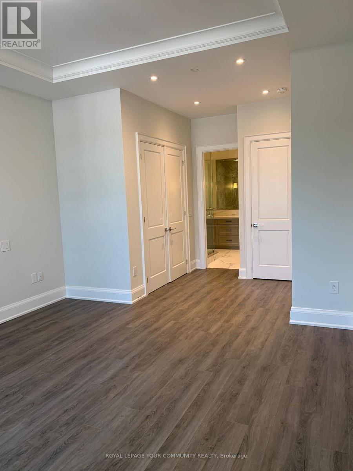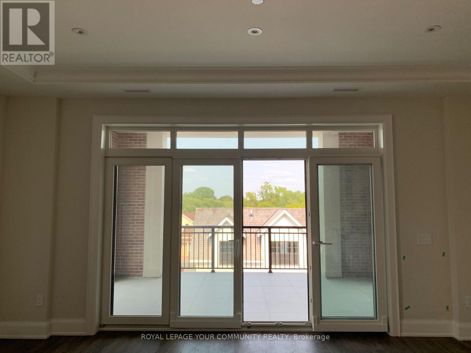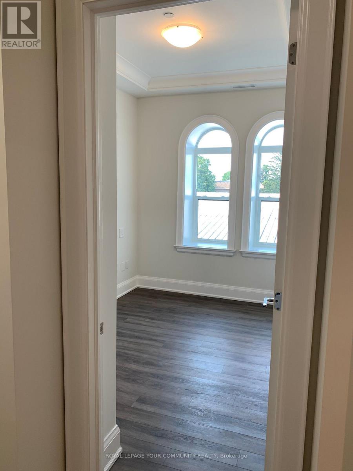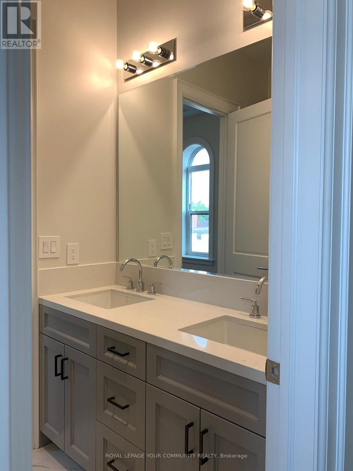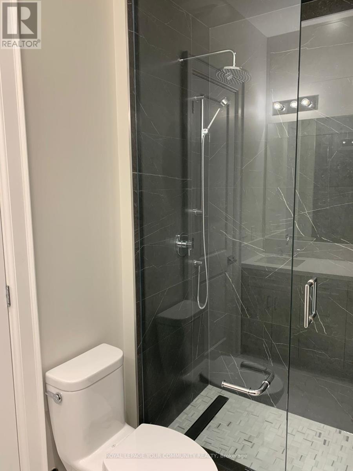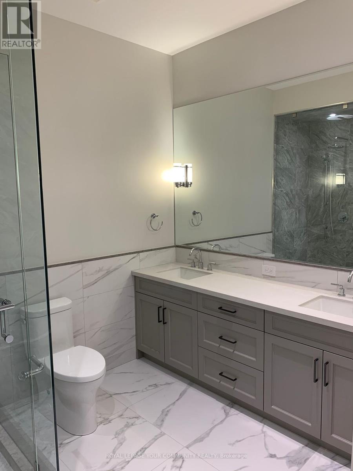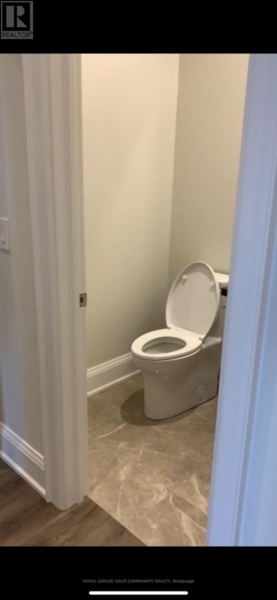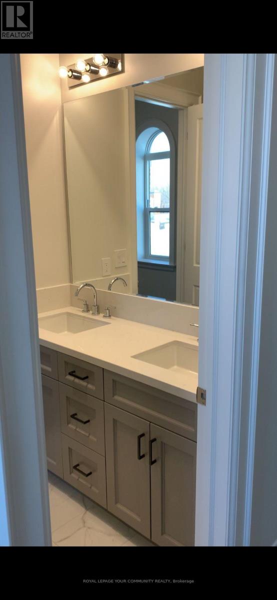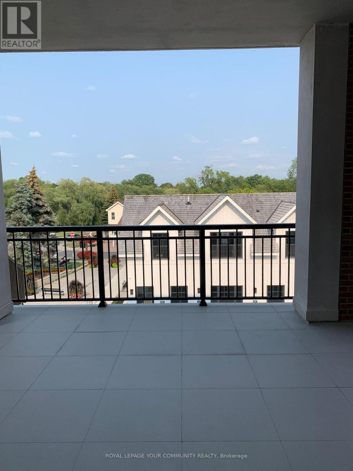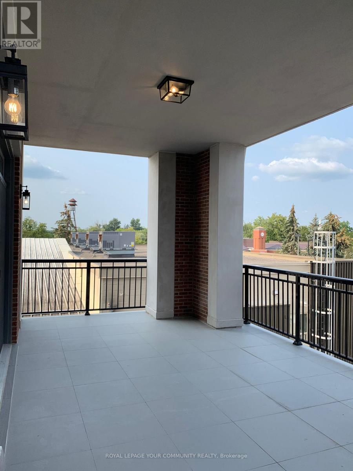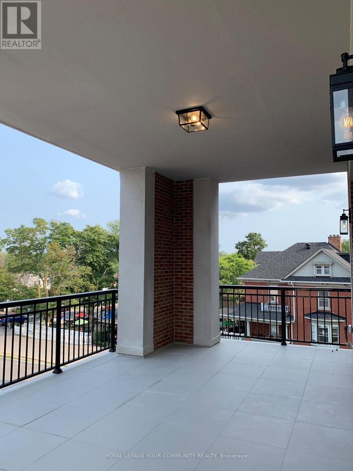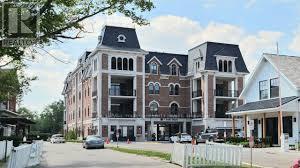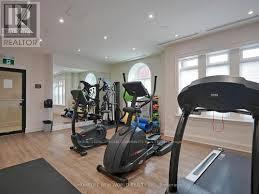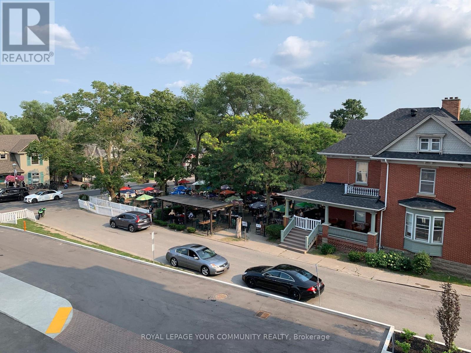#303 - 208 Main St Unionville Street Markham, Ontario L3R 6G8
$1,990,000Maintenance, Insurance, Common Area Maintenance
$1,274.12 Monthly
Maintenance, Insurance, Common Area Maintenance
$1,274.12 MonthlyA boutique condominium in the heart of historic Unionville on Main St. Northeast-facing 1,542 sq. ft. suite with 3 bedrooms, 2 bathrooms, plus a 200+ sq. ft. terrace overlooking Main St. Unionville, complete with natural gas hook-up for BBQ. Features include 10 coffered ceilings, an open-concept gourmet kitchen with large island, and a spacious living room with walk-out to the terrace and expansive views. Primary bedroom with 5-pc ensuite, 2nd bedroom with 4-pc ensuite, and 3rd bedroom with semi-ensuite. Just steps to Toogood Pond & trails, restaurants, shops, parks, community centre, library & Hwy 7. Located near top-ranked Unionville High School and Bill Crothers Secondary School. (id:24801)
Property Details
| MLS® Number | N12438016 |
| Property Type | Single Family |
| Community Name | Unionville |
| Community Features | Pet Restrictions |
| Equipment Type | None, Water Heater |
| Features | In Suite Laundry |
| Parking Space Total | 2 |
| Rental Equipment Type | None, Water Heater |
Building
| Bathroom Total | 2 |
| Bedrooms Above Ground | 3 |
| Bedrooms Total | 3 |
| Age | 0 To 5 Years |
| Amenities | Exercise Centre, Party Room, Visitor Parking, Fireplace(s), Storage - Locker |
| Appliances | Garage Door Opener Remote(s), Cooktop, Dishwasher, Dryer, Hood Fan, Microwave, Oven, Washer, Wine Fridge, Refrigerator |
| Cooling Type | Central Air Conditioning |
| Exterior Finish | Brick, Brick Facing |
| Fire Protection | Monitored Alarm |
| Fireplace Present | Yes |
| Fireplace Total | 1 |
| Flooring Type | Hardwood |
| Heating Fuel | Natural Gas |
| Heating Type | Forced Air |
| Size Interior | 1,400 - 1,599 Ft2 |
| Type | Apartment |
Parking
| Underground | |
| Garage |
Land
| Acreage | No |
| Zoning Description | Res |
Rooms
| Level | Type | Length | Width | Dimensions |
|---|---|---|---|---|
| Main Level | Kitchen | 2.85 m | 3.9 m | 2.85 m x 3.9 m |
| Main Level | Living Room | 4.45 m | 5.82 m | 4.45 m x 5.82 m |
| Main Level | Dining Room | 4.45 m | 5.82 m | 4.45 m x 5.82 m |
| Main Level | Primary Bedroom | 4.24 m | 4.6 m | 4.24 m x 4.6 m |
| Main Level | Bedroom 2 | 2.76 m | 4.6 m | 2.76 m x 4.6 m |
| Main Level | Bedroom 3 | 2.62 m | 3.65 m | 2.62 m x 3.65 m |
Contact Us
Contact us for more information
Iraj Zarrabi
Broker
(416) 567-8424
www.irajzarrabi.com/
zarrabii@yahoo.com/
izarrabi@rogers.com/
izarrabi@rogers.com/
8854 Yonge Street
Richmond Hill, Ontario L4C 0T4
(905) 731-2000
(905) 886-7556
Naghmeh Mohammadi
Salesperson
(647) 338-9374
8854 Yonge Street
Richmond Hill, Ontario L4C 0T4
(905) 731-2000
(905) 886-7556


