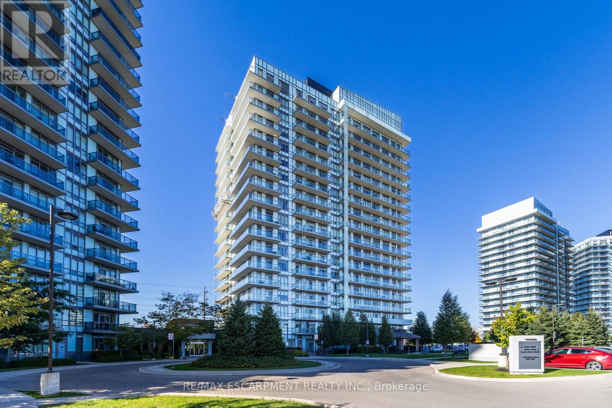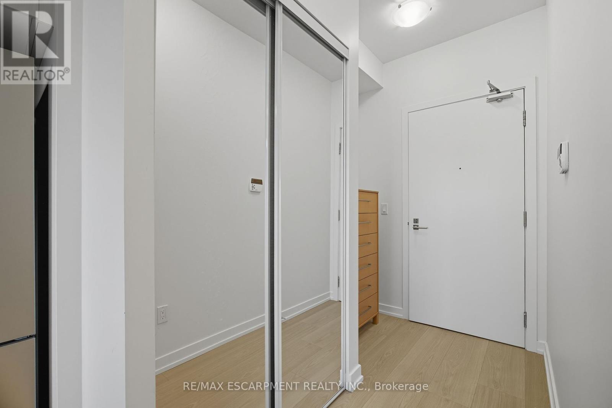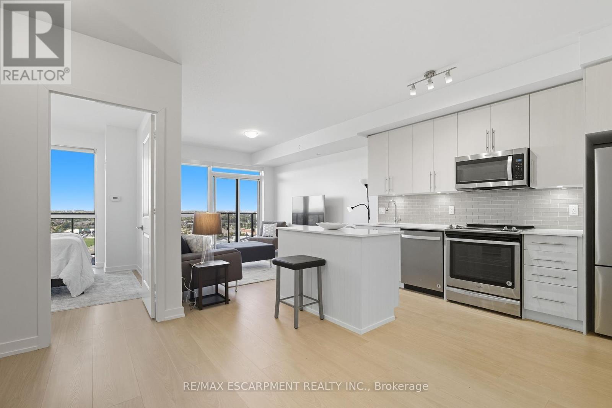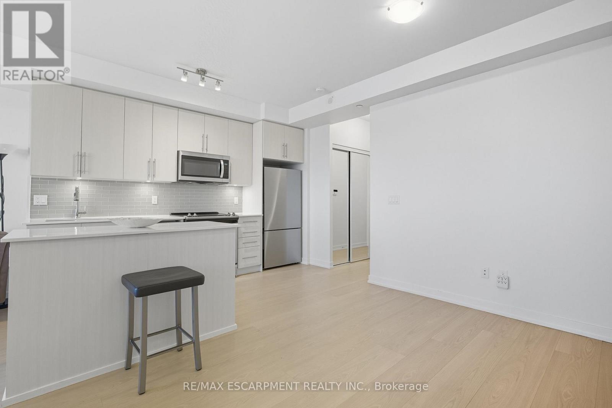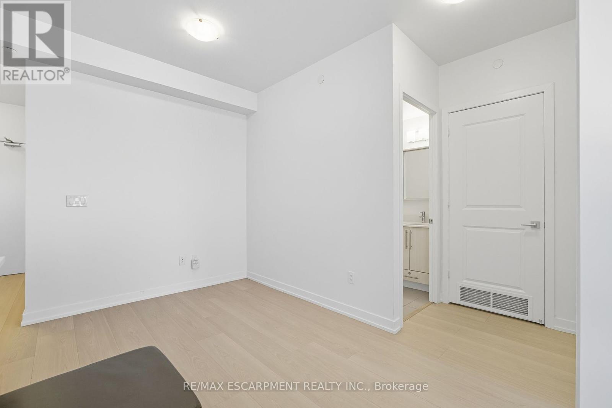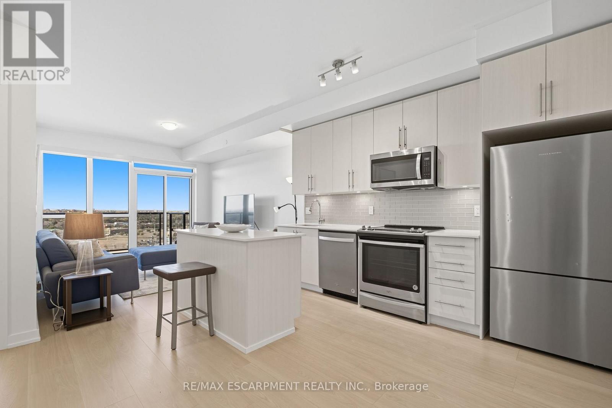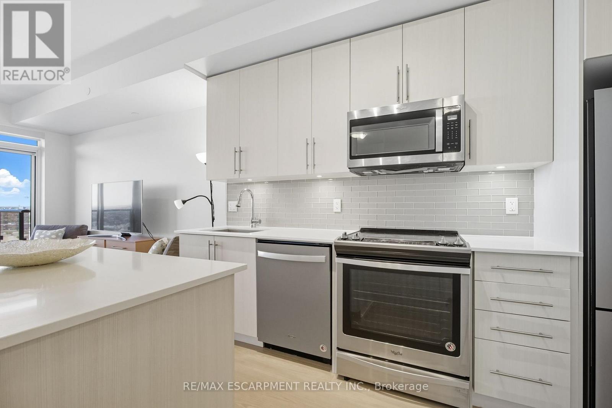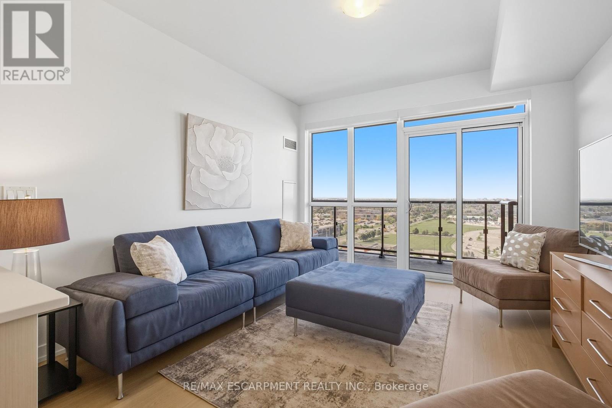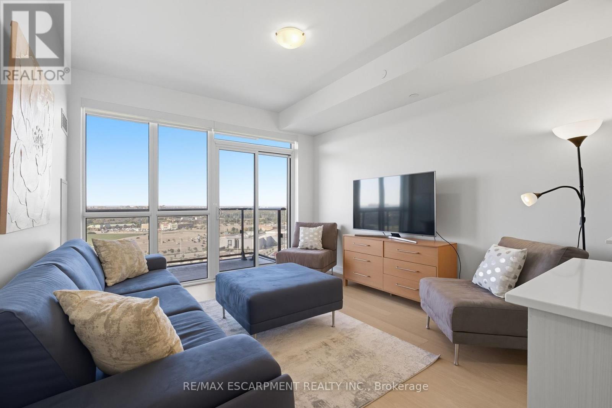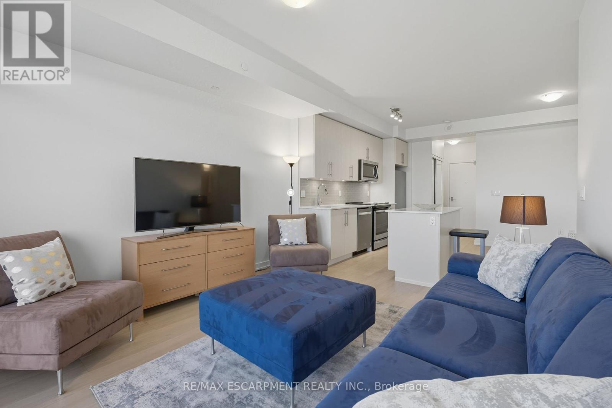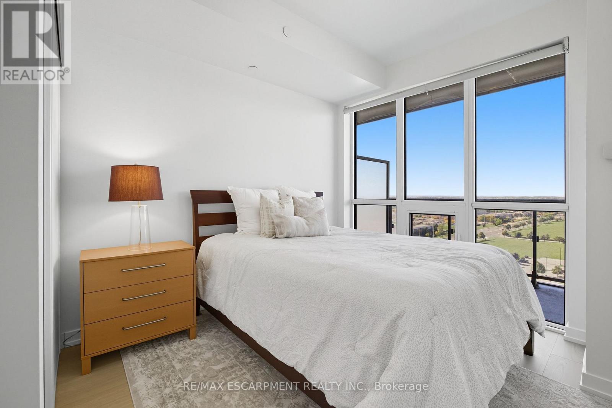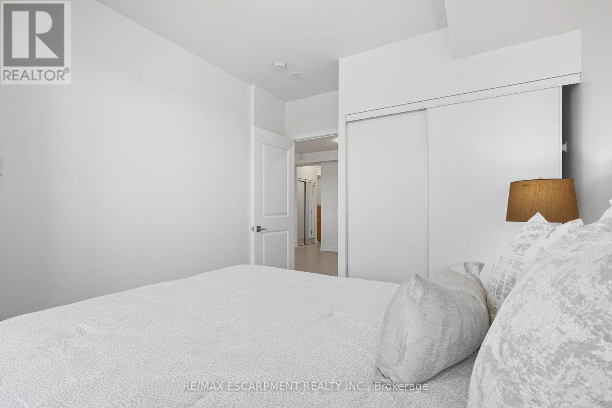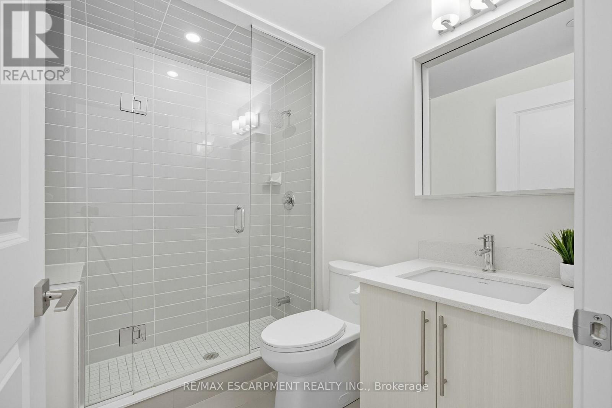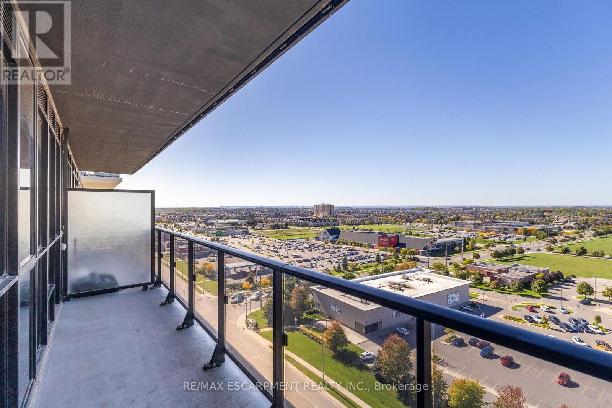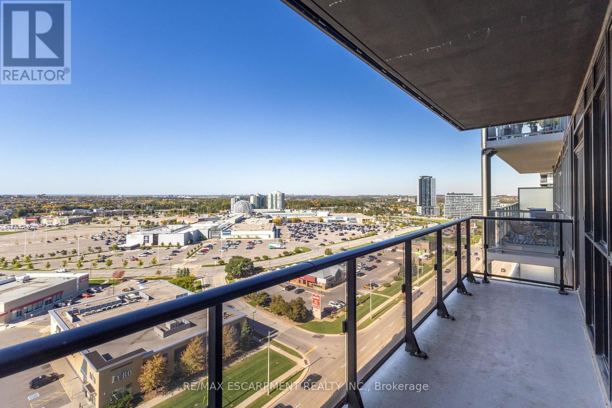1501 - 4655 Glen Erin Drive Mississauga, Ontario L5M 0Z1
$2,200 Monthly
Step into this bright and stylish 1-bedroom, 1-bath condo offering modern finishes and thoughtful design. The kitchen features a large island with quartz counters and stainless steel appliances, including a Fisher & Paykel fridge. Enjoy plenty of space for a dining table and a spacious living room that opens onto a 20 balcony with unobstructed escarpment views. The 3-piece bathroom boasts a sleek glass shower, and in-suite laundry adds everyday convenience. This beautifully maintained building offers resort-style amenities, including an indoor pool, fitness centre, sauna, party room, library, 24-hour concierge, and more. One underground parking space and a storage locker are included, and the unit will be leased fully furnished for a turnkey move-in experience. Located in a prime area with easy highway access, public transit, and shopping - including Erin Mills Town Centre - just steps away, this condo truly has it all. (id:24801)
Property Details
| MLS® Number | W12438118 |
| Property Type | Single Family |
| Community Name | Central Erin Mills |
| Community Features | Pet Restrictions |
| Features | Balcony, In Suite Laundry |
| Parking Space Total | 1 |
| Pool Type | Indoor Pool |
Building
| Bathroom Total | 1 |
| Bedrooms Above Ground | 1 |
| Bedrooms Total | 1 |
| Age | 6 To 10 Years |
| Amenities | Security/concierge, Exercise Centre, Storage - Locker |
| Appliances | Garage Door Opener Remote(s), Dishwasher, Dryer, Furniture, Garage Door Opener, Stove, Washer, Window Coverings, Refrigerator |
| Cooling Type | Central Air Conditioning |
| Foundation Type | Poured Concrete |
| Heating Fuel | Natural Gas |
| Heating Type | Forced Air |
| Size Interior | 600 - 699 Ft2 |
| Type | Apartment |
Parking
| Underground | |
| Garage |
Land
| Acreage | No |
Rooms
| Level | Type | Length | Width | Dimensions |
|---|---|---|---|---|
| Main Level | Kitchen | 9.96 m | 2.59 m | 9.96 m x 2.59 m |
| Main Level | Dining Room | 2.74 m | 2.29 m | 2.74 m x 2.29 m |
| Main Level | Living Room | 4.57 m | 3.96 m | 4.57 m x 3.96 m |
| Main Level | Primary Bedroom | 3.05 m | 3.05 m | 3.05 m x 3.05 m |
Contact Us
Contact us for more information
Todd William Barker
Broker
www.thepreferredpair.com/
www.facebook.com/ThePreferredPairRealEstate
2180 Itabashi Way #4b
Burlington, Ontario L7M 5A5
(905) 639-7676
(905) 681-9908
www.remaxescarpment.com/


