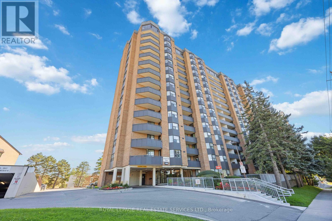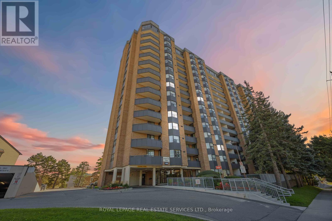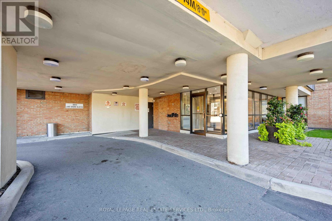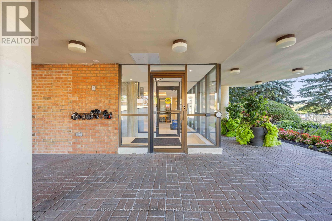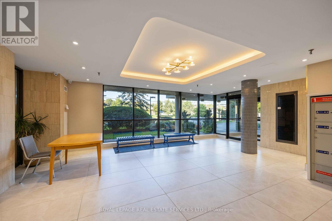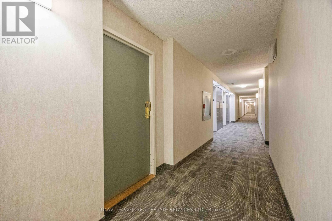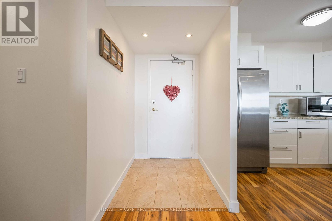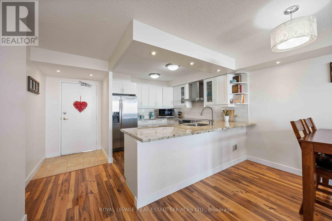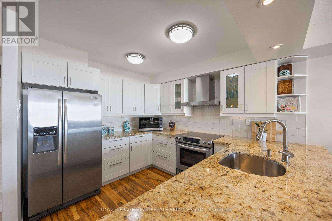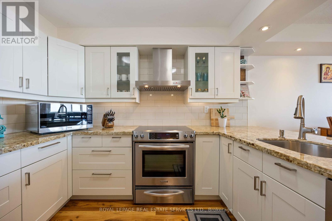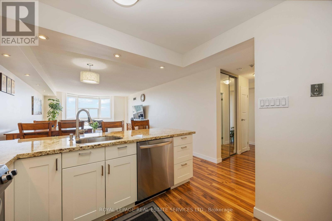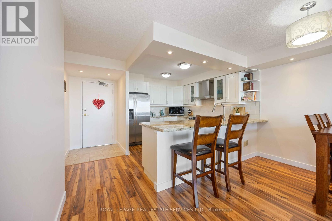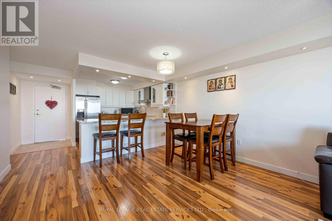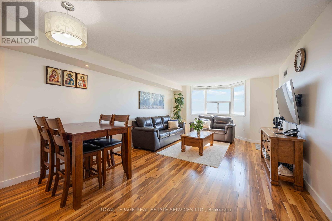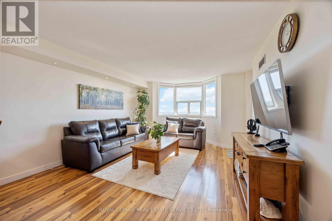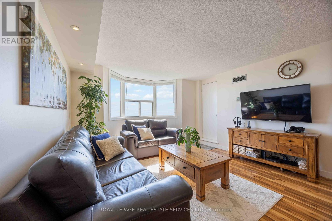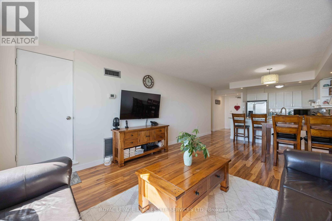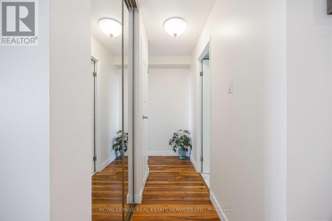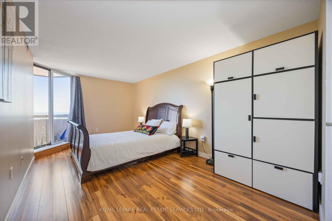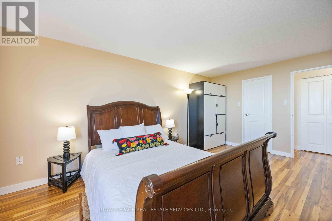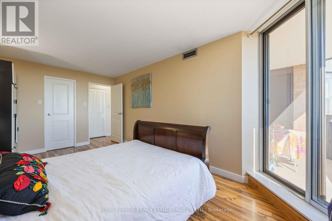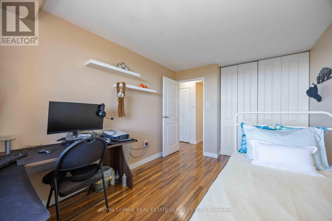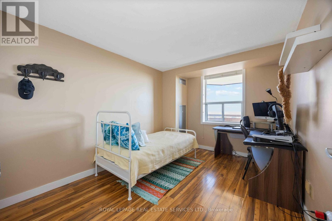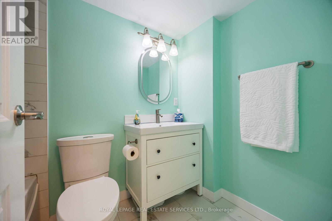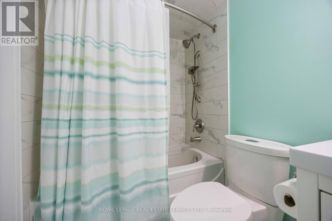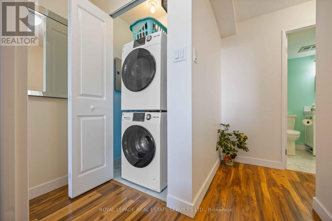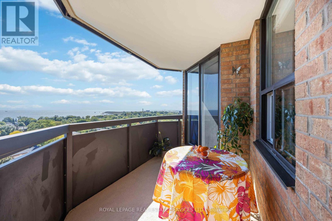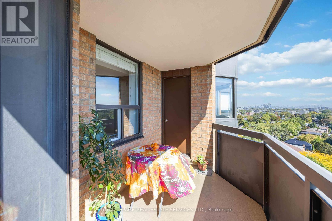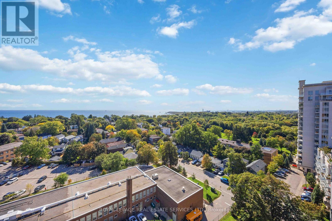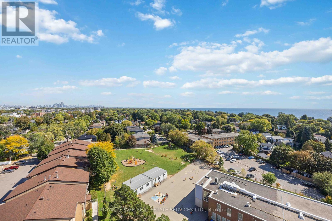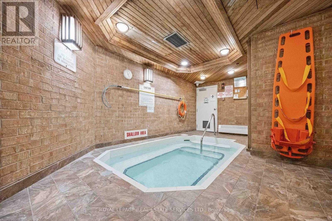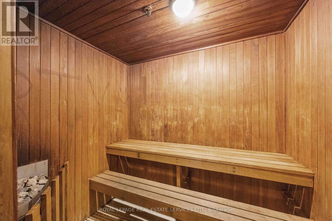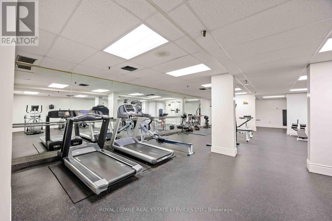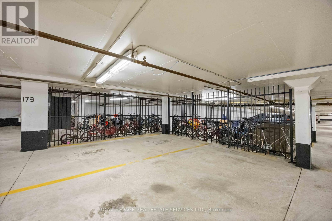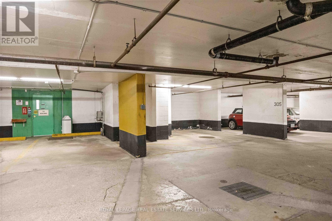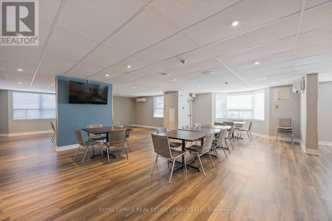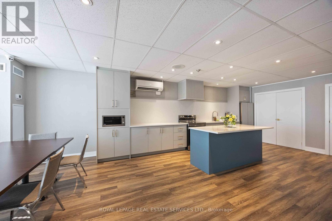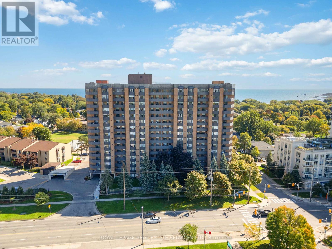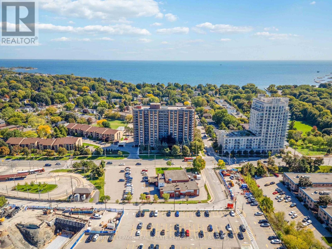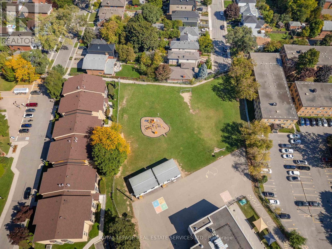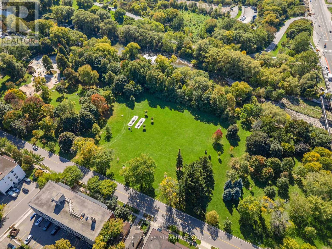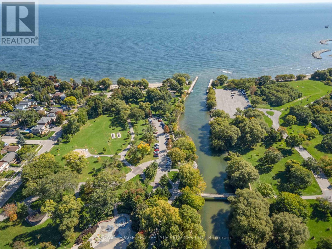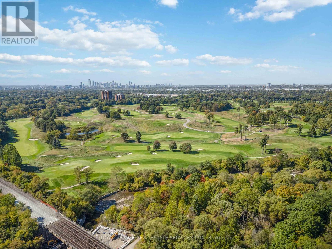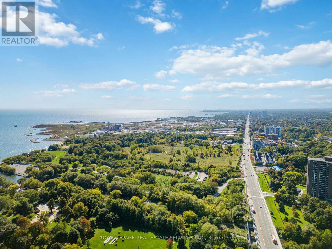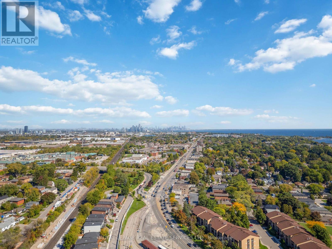1410 - 3845 Lake Shore Boulevard W Toronto, Ontario M8W 4Y3
$599,900Maintenance, Common Area Maintenance, Heat, Electricity, Insurance, Parking, Water
$867.18 Monthly
Maintenance, Common Area Maintenance, Heat, Electricity, Insurance, Parking, Water
$867.18 MonthlyWelcome to Lakeshore Park Estates. From sunrise to sunset enjoy breathtaking, unobstructed South East facing views of Lake Ontario & the Toronto skyline - right from your balcony, living room, & bedrooms! Stunningly renovated suite with open-concept design, pot lights, & engineered hardwood throughout. Modern white kitchen with newer Stainless Steel appliances, oversized extended granite breakfast island, sleek hood range & elegant subway tile backsplash with bulk head lighting. Spa-inspired 4-piece bath, spacious primary with walk-in closet & balcony walkout, plus a bright versatile second bedroom for family, guests, or even an office. Convenient in-suite laundry with brand new stackable washer & dryer. Premium underground parking located steps from the entrance for ultimate convenience, plus TWO full-size side-by-side lockers for exceptional storage. All-inclusive building with every utility included in the maintenance fees! Residents enjoy a full suite of amenities including a sauna, hot tub, fully-equipped gym/exercise room, craft room, freshly renovated party room, library, bike storage, convenient visitor parking, superintendent & property manager on site. All this, in an unbeatable location - just steps from GO Transit, TTC buses & streetcars, & Mississauga Transit. Minutes to major highways (427, QEW, Gardiner), Pearson Airport, & Downtown Toronto. Enjoy nearby lifestyle amenities including Marie Curtis Park, Etobicoke Creek trails, boardwalks, beaches, golf courses, Sherway Gardens, shops & stores that Lakeshore has to offer. Truly one of Torontos most sought-after addresses. (id:24801)
Property Details
| MLS® Number | W12438134 |
| Property Type | Single Family |
| Neigbourhood | Long Branch |
| Community Name | Long Branch |
| Amenities Near By | Public Transit, Place Of Worship, Park, Schools |
| Community Features | Pets Not Allowed |
| Features | Balcony |
| Parking Space Total | 1 |
Building
| Bathroom Total | 1 |
| Bedrooms Above Ground | 2 |
| Bedrooms Total | 2 |
| Amenities | Exercise Centre, Party Room, Sauna, Visitor Parking, Storage - Locker |
| Appliances | Garage Door Opener Remote(s), Dishwasher, Dryer, Garage Door Opener, Microwave, Range, Stove, Washer, Window Coverings, Refrigerator |
| Basement Type | None |
| Cooling Type | Central Air Conditioning |
| Exterior Finish | Brick |
| Heating Fuel | Natural Gas |
| Heating Type | Forced Air |
| Size Interior | 800 - 899 Ft2 |
| Type | Apartment |
Parking
| Underground | |
| Garage |
Land
| Acreage | No |
| Land Amenities | Public Transit, Place Of Worship, Park, Schools |
| Surface Water | Lake/pond |
Rooms
| Level | Type | Length | Width | Dimensions |
|---|---|---|---|---|
| Flat | Living Room | 3.6 m | 3.78 m | 3.6 m x 3.78 m |
| Flat | Dining Room | 2.95 m | 3.78 m | 2.95 m x 3.78 m |
| Flat | Kitchen | 3.11 m | 2.54 m | 3.11 m x 2.54 m |
| Flat | Primary Bedroom | 5.78 m | 3.25 m | 5.78 m x 3.25 m |
| Flat | Bedroom 2 | 4.23 m | 2.96 m | 4.23 m x 2.96 m |
Contact Us
Contact us for more information
Dario Zecevic
Broker
326 Lakeshore Rd E #a
Oakville, Ontario L6J 1J6
(905) 845-4267
(905) 845-2052
Mara Zecevic
Broker
326 Lakeshore Rd E #a
Oakville, Ontario L6J 1J6
(905) 845-4267
(905) 845-2052


