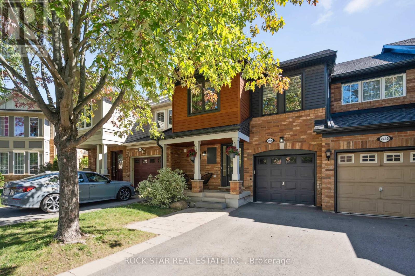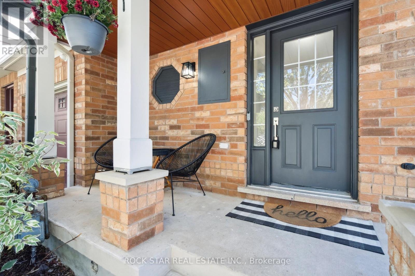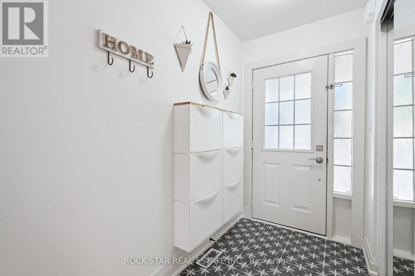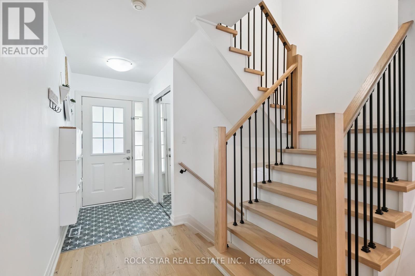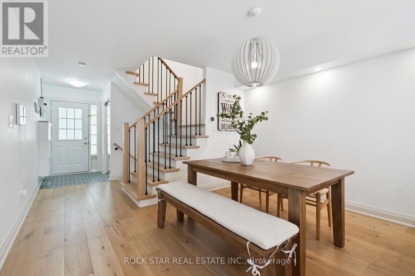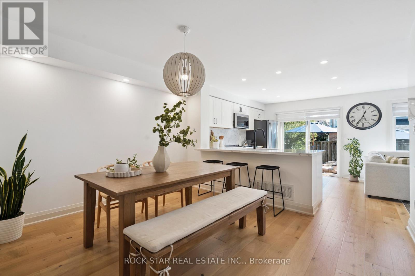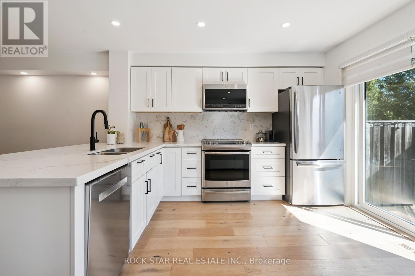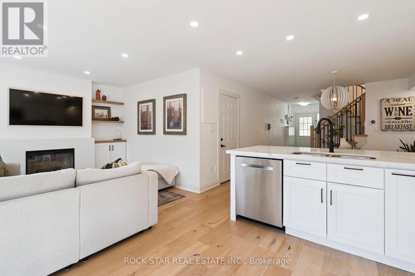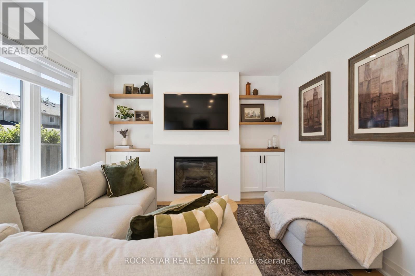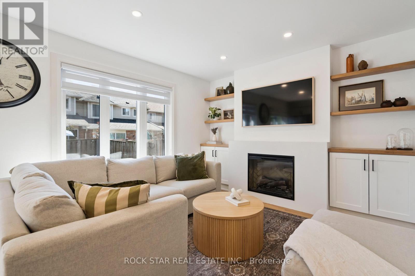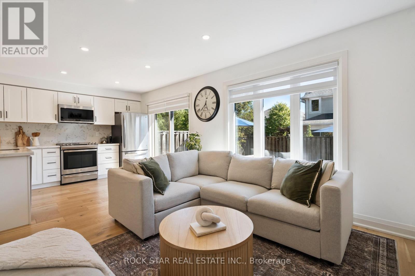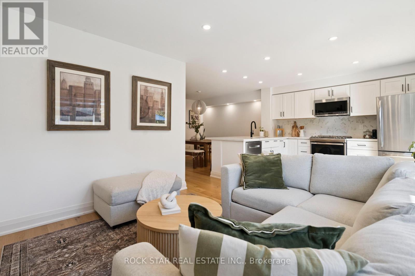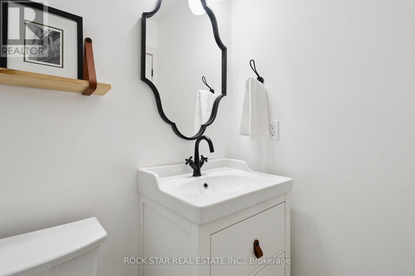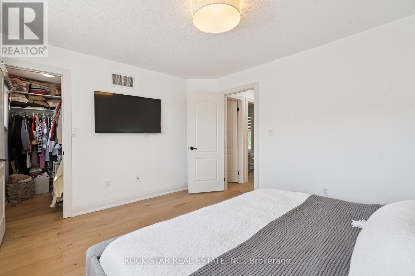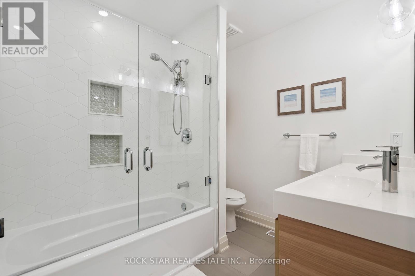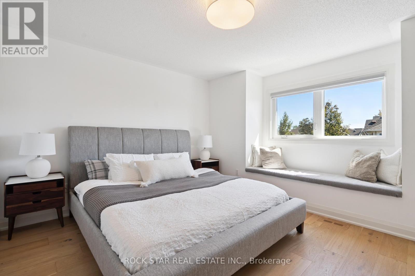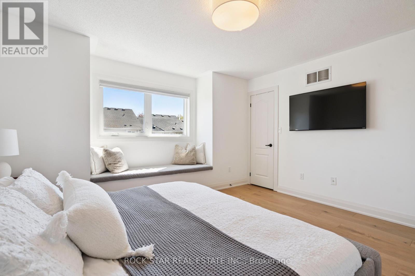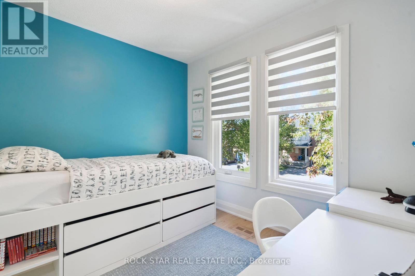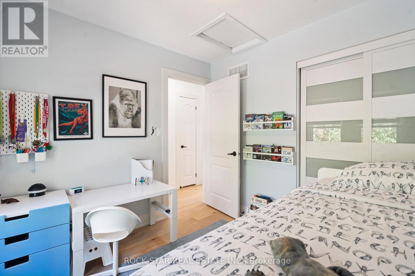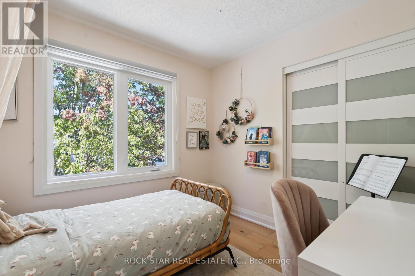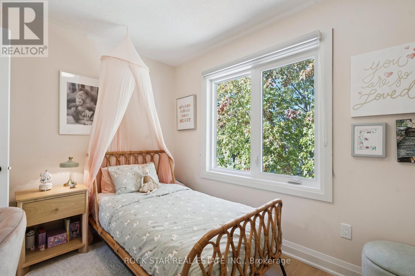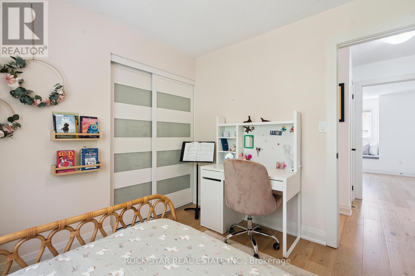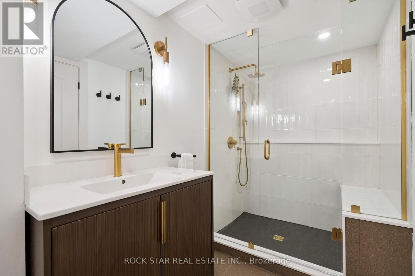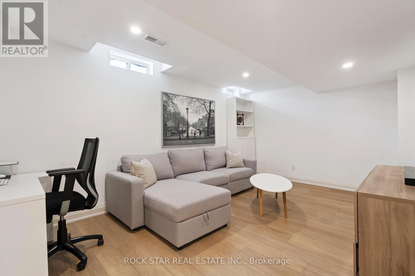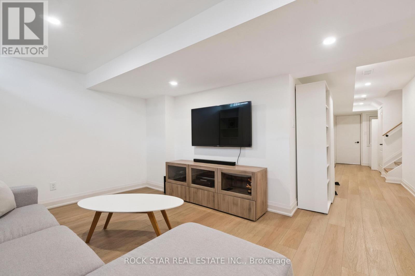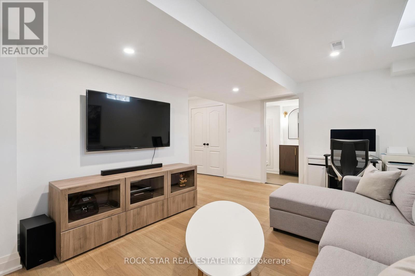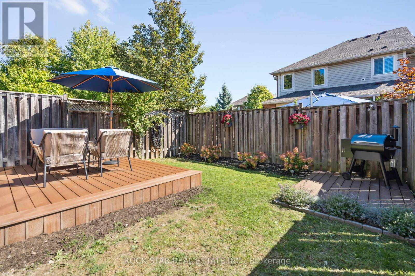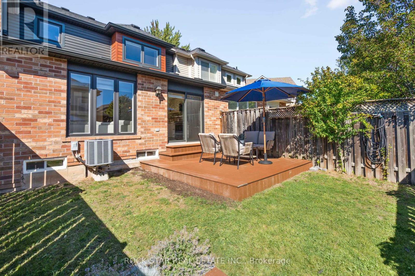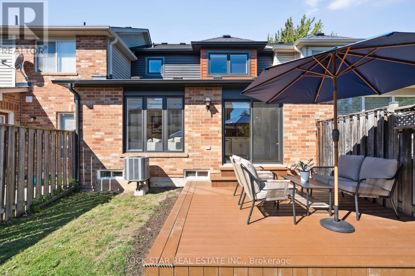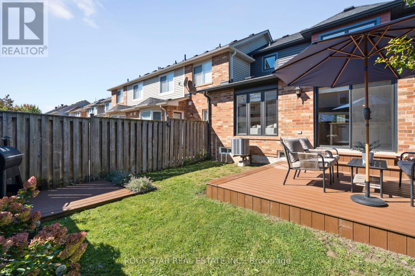2438 Baintree Crescent Oakville, Ontario L6M 4X1
$1,098,800
Over $200,000 in upgrades have transformed this stunning freehold townhome on a quiet crescent in Oakvilles prestigious Westmount neighbourhood. Impeccably maintained and move-in ready, this bright and spacious 3-bedroom, 3-bathroom executive home combines modern elegance with everyday comfort. Wide white oak hardwood flooring carries throughout, leading to a sun-filled open concept main floor with a cozy electric fireplace, formal dining area, and a beautifully renovated eat-in kitchen featuring crisp cabinetry, newer stainless steel appliances, and a walkout to a private fully fenced backyard. Upstairs youll find three generous bedrooms, including a primary suite with a walk-in closet and a newly updated 4-piece bath. The fully finished lower level offers a stylish recreation room, a brand new 3-piece bathroom, laundry, and plenty of storage. Every major update has been taken care of: owned hot water tank (2017), furnace (2018), exterior with new insulation, siding, soffit, fascia, and gutters (2018), windows (2020), interior updates (2020), AC (2021), interlocking (2021), and a fully custom-built basement (2023). With its flawless finishes, timeless upgrades, and unbeatable location near shopping, Starbucks, parks, trails, Oakville Hospital, Bronte GO, major highways, and within walking distance to top-ranked schools, this home truly checks every box. (id:24801)
Property Details
| MLS® Number | W12438153 |
| Property Type | Single Family |
| Community Name | 1019 - WM Westmount |
| Parking Space Total | 2 |
Building
| Bathroom Total | 3 |
| Bedrooms Above Ground | 3 |
| Bedrooms Total | 3 |
| Age | 6 To 15 Years |
| Appliances | Dishwasher, Dryer, Garage Door Opener, Stove, Washer, Refrigerator |
| Basement Development | Finished |
| Basement Type | N/a (finished) |
| Construction Style Attachment | Attached |
| Cooling Type | Central Air Conditioning |
| Exterior Finish | Brick |
| Flooring Type | Hardwood, Carpeted |
| Foundation Type | Poured Concrete |
| Half Bath Total | 1 |
| Heating Fuel | Natural Gas |
| Heating Type | Forced Air |
| Stories Total | 2 |
| Size Interior | 1,100 - 1,500 Ft2 |
| Type | Row / Townhouse |
| Utility Water | Municipal Water |
Parking
| Garage |
Land
| Acreage | No |
| Sewer | Sanitary Sewer |
| Size Depth | 83 Ft |
| Size Frontage | 23 Ft |
| Size Irregular | 23 X 83 Ft ; Residential |
| Size Total Text | 23 X 83 Ft ; Residential|under 1/2 Acre |
| Zoning Description | Rm1 Sp:231 |
Rooms
| Level | Type | Length | Width | Dimensions |
|---|---|---|---|---|
| Second Level | Primary Bedroom | 4.2 m | 3.44 m | 4.2 m x 3.44 m |
| Second Level | Bedroom 2 | 2.88 m | 2.7 m | 2.88 m x 2.7 m |
| Second Level | Bedroom 3 | 3 m | 2.73 m | 3 m x 2.73 m |
| Lower Level | Recreational, Games Room | 6.9 m | 3.38 m | 6.9 m x 3.38 m |
| Main Level | Kitchen | 3.41 m | 2.69 m | 3.41 m x 2.69 m |
| Main Level | Living Room | 4.4 m | 3.33 m | 4.4 m x 3.33 m |
| Main Level | Dining Room | 3.7 m | 3.24 m | 3.7 m x 3.24 m |
Contact Us
Contact us for more information
Micheal William Desormeaux
Salesperson
418 Iroquois Shore Rd #103a
Oakville, Ontario L6H 0X7
(905) 361-9098
(905) 338-2727
www.rockstarbrokerage.com


