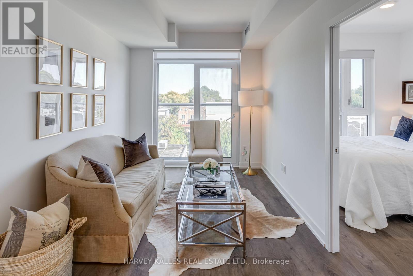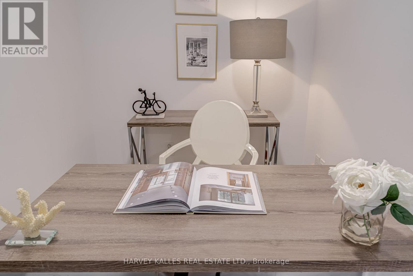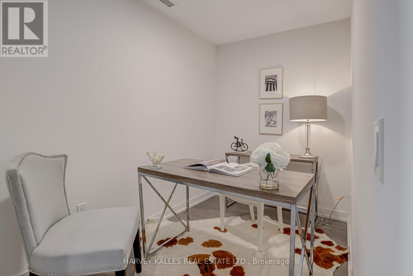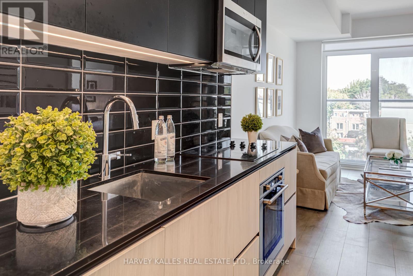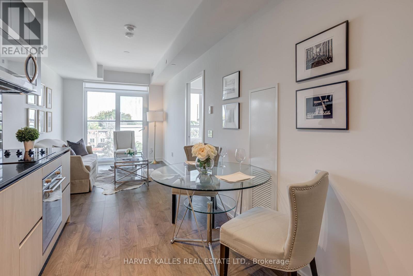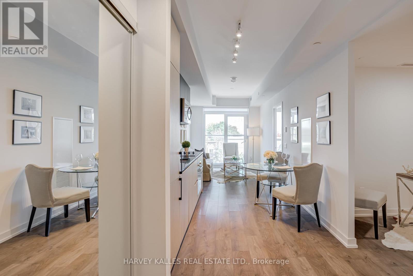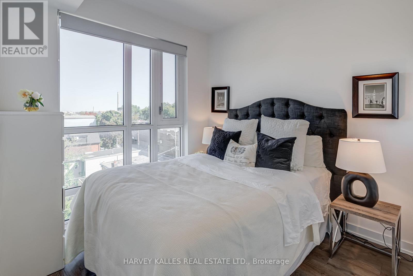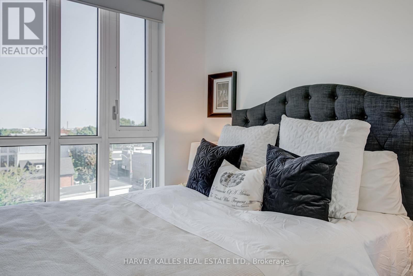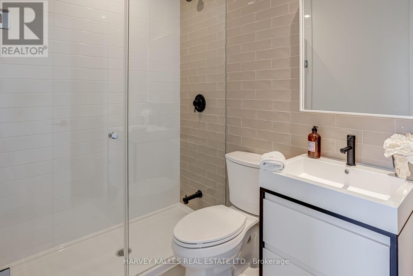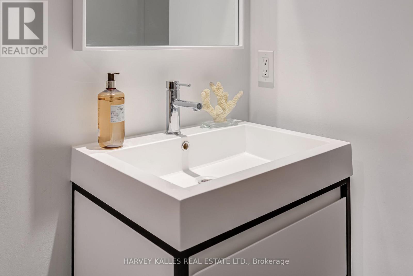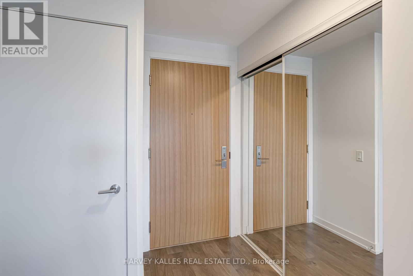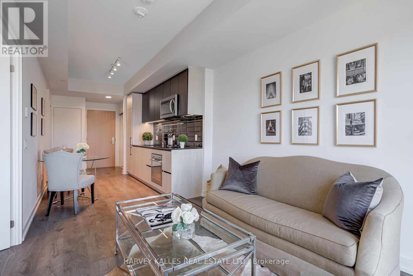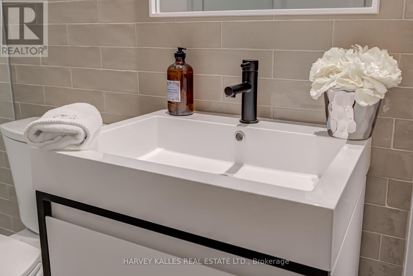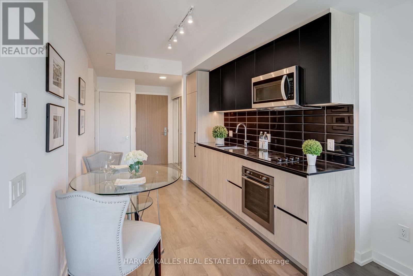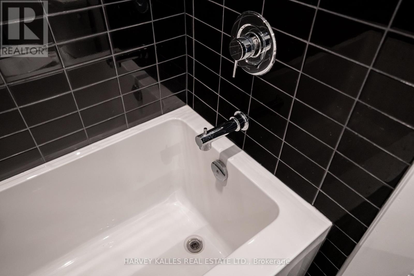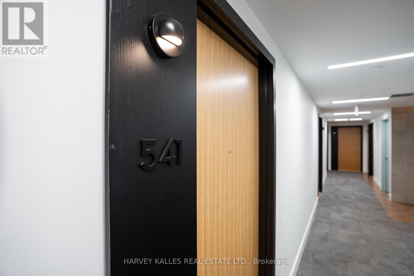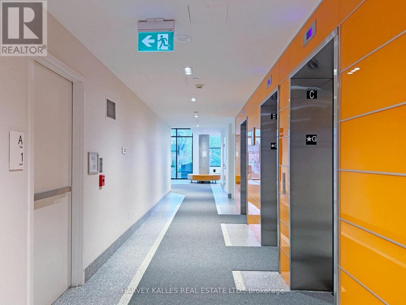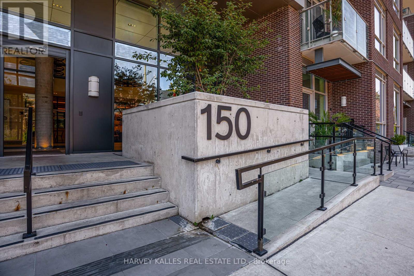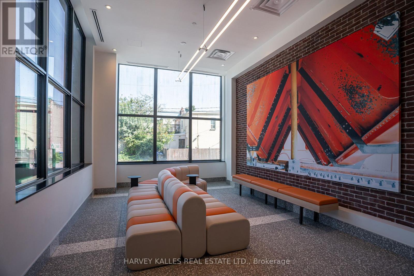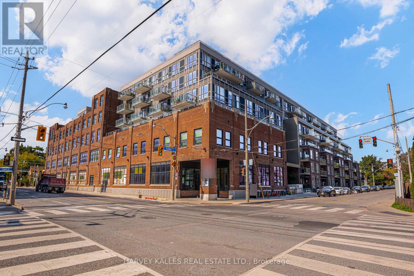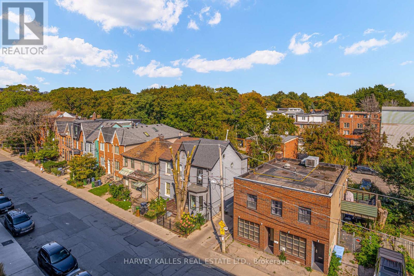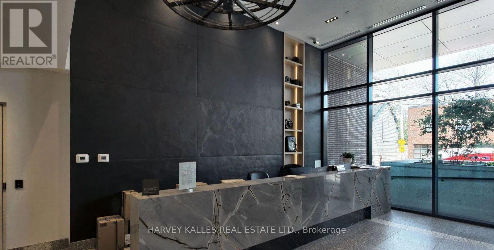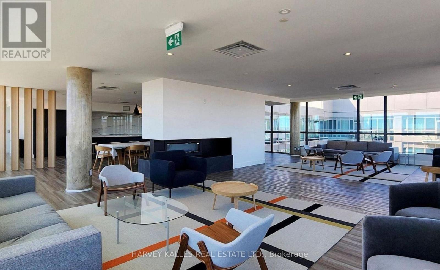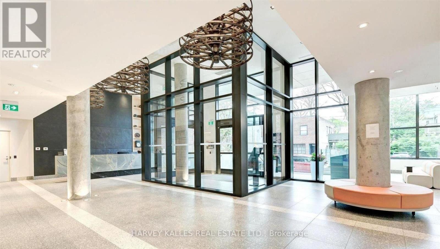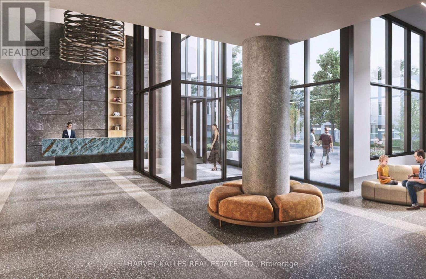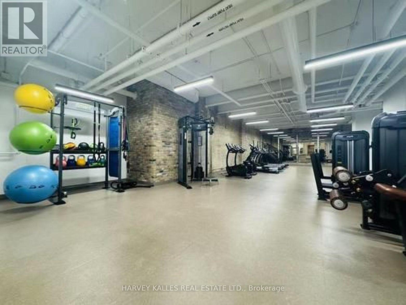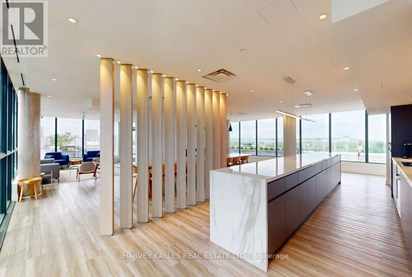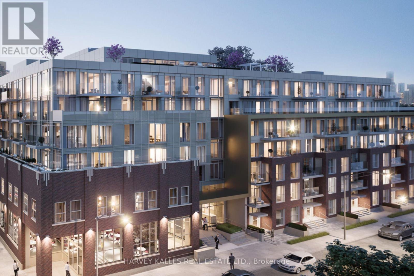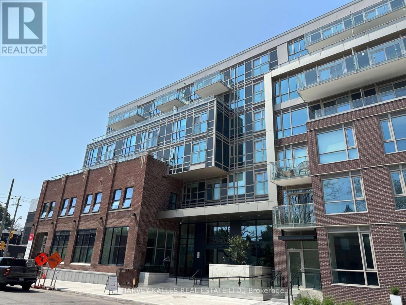541 - 150 Logan Avenue Toronto, Ontario M4M 0E4
$648,000Maintenance, Insurance, Heat, Water, Common Area Maintenance
$385.14 Monthly
Maintenance, Insurance, Heat, Water, Common Area Maintenance
$385.14 MonthlyFabulous Unit With A Breathtaking Southeast View At The Award Winning Wonder Condos In Vibrant Leslieville! This Bright And Spacious l+Den Offers 2 Full Bathrooms, With The Den Easily Adaptable As A 2nd Bedroom Or Office. Floor To Ceiling Windows And Sleek Laminate Flooring Throughout Create A Modern, Airy Feel. The Contemporary Kitchen Features Quartz Countertops And Built In Appliances, While The Primary Suite Boasts A Luxurious Ensuite With Upgraded Finishes. A Juliette Balcony Off The Living Room Adds Fresh Air And Natural Light. Just A 4 Minute Walk To The TTC Streetcar For Quick Downtown Access, And Steps To Shops, Cafes, Groceries, Schools, A Library, And A Community Center. Exceptional Amenities Include A State-Of-The Art Fitness Centre, Rooftop Lounge With Gardens And BBQs, Expansive Co Working Hub, Dog Wash Station, Visitor Parking, Secure Bike Storage, And More. (id:24801)
Property Details
| MLS® Number | E12438338 |
| Property Type | Single Family |
| Community Name | South Riverdale |
| Amenities Near By | Hospital, Park, Public Transit |
| Community Features | Pets Allowed With Restrictions, Community Centre |
| Features | Balcony |
| View Type | View, City View |
Building
| Bathroom Total | 2 |
| Bedrooms Above Ground | 1 |
| Bedrooms Below Ground | 1 |
| Bedrooms Total | 2 |
| Age | 0 To 5 Years |
| Amenities | Security/concierge, Exercise Centre, Party Room, Visitor Parking, Storage - Locker |
| Appliances | Blinds, Dishwasher, Dryer, Microwave, Stove, Washer, Refrigerator |
| Basement Type | None |
| Cooling Type | Central Air Conditioning |
| Exterior Finish | Concrete |
| Fire Protection | Security System |
| Flooring Type | Laminate |
| Heating Fuel | Natural Gas |
| Heating Type | Forced Air |
| Size Interior | 500 - 599 Ft2 |
| Type | Apartment |
Parking
| No Garage |
Land
| Acreage | No |
| Land Amenities | Hospital, Park, Public Transit |
Rooms
| Level | Type | Length | Width | Dimensions |
|---|---|---|---|---|
| Flat | Living Room | Measurements not available | ||
| Flat | Dining Room | Measurements not available | ||
| Flat | Primary Bedroom | Measurements not available | ||
| Flat | Den | Measurements not available | ||
| Flat | Foyer | Measurements not available |
Contact Us
Contact us for more information
Desiree M. Andersen
Salesperson
www.listwithdesiree.com/
www.linkedin.com/in/desiree-m-andersen-79048222/
2145 Avenue Road
Toronto, Ontario M5M 4B2
(416) 441-2888
www.harveykalles.com/



