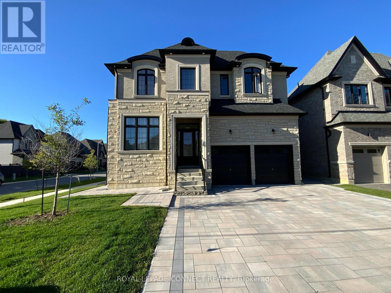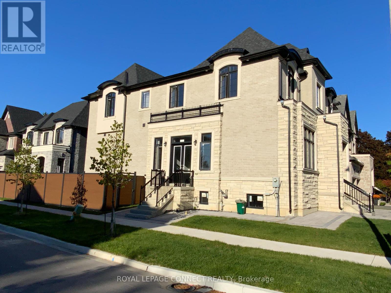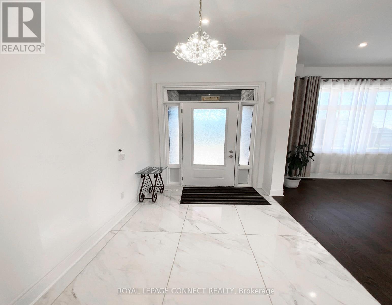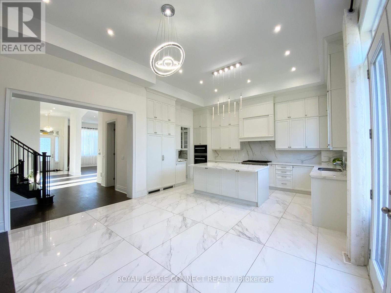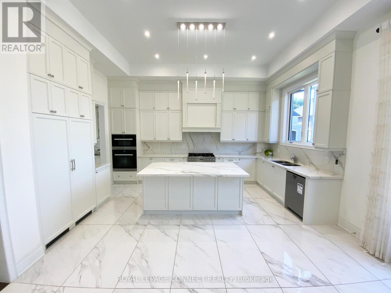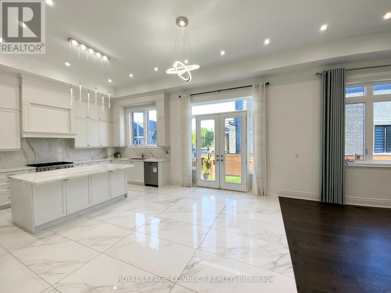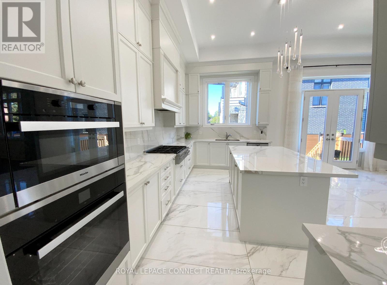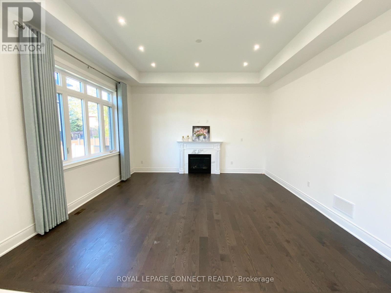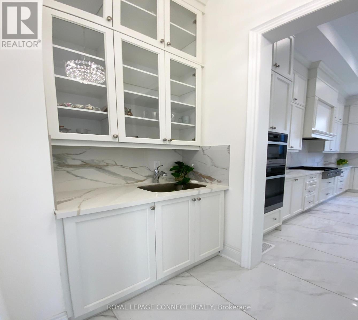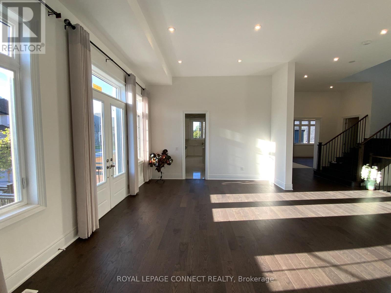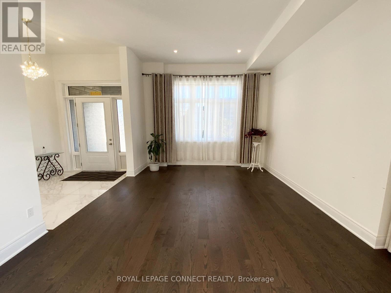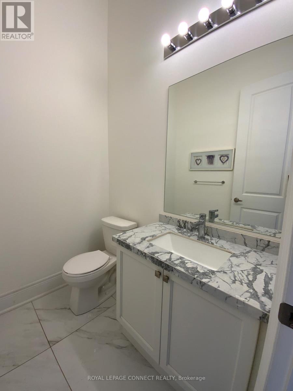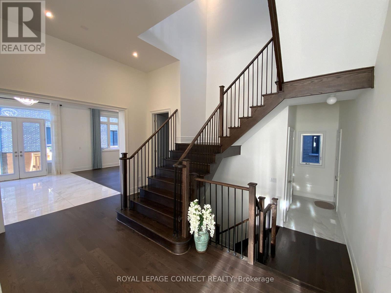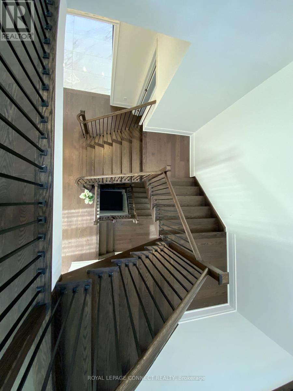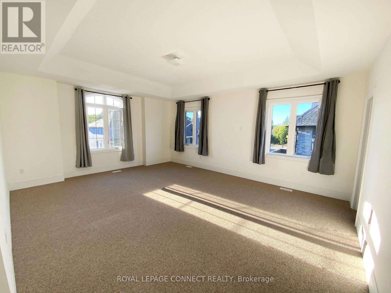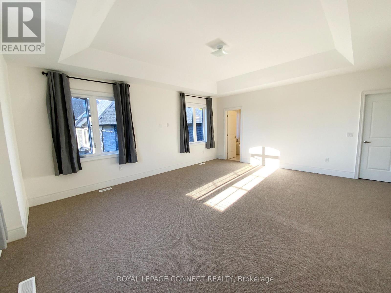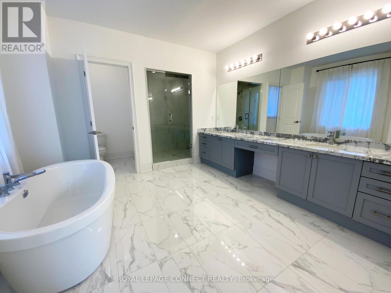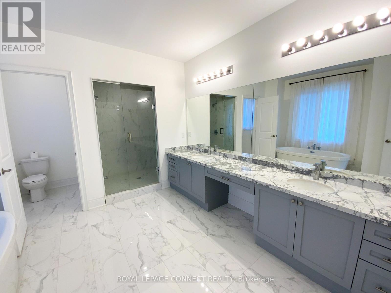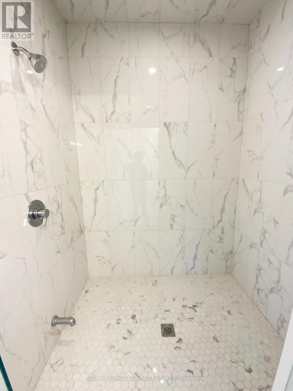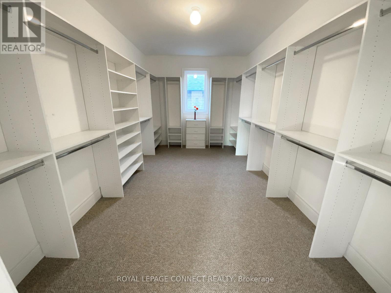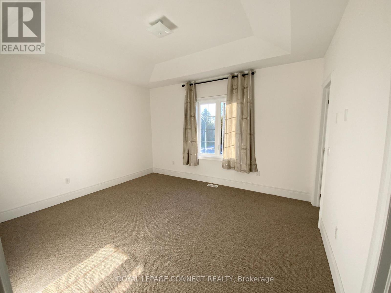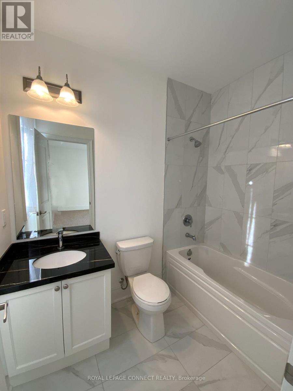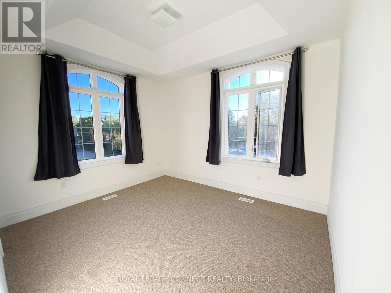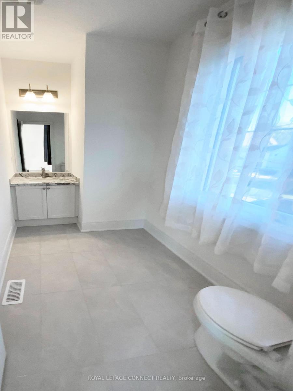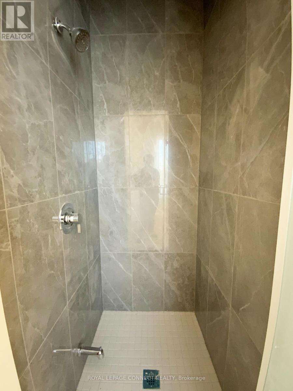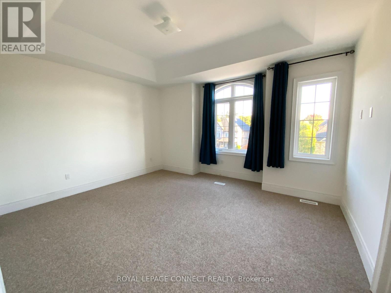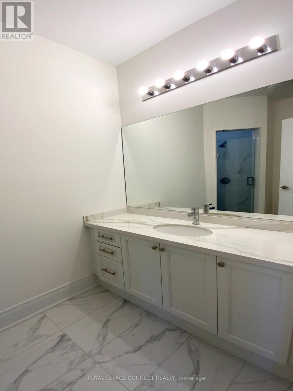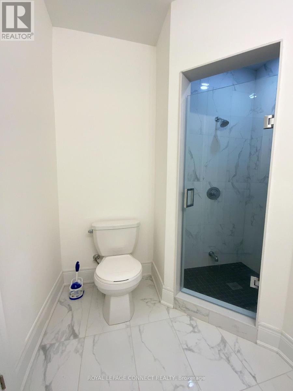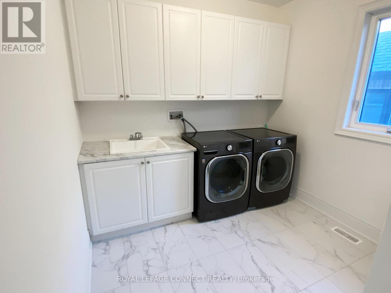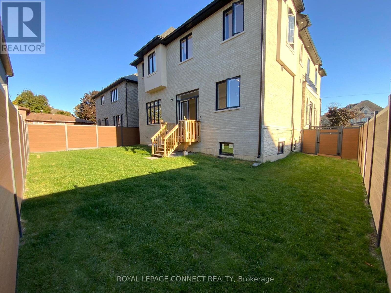30a Maple Grove Avenue Richmond Hill, Ontario L4E 1L7
$5,800 Monthly
Welcome to 30A Maple Grove Ave, an extraordinary luxury rental experience, offering 3,836 square feet of refined living space in the heart of Richmond Hills prestigious Oak Ridges community. This elegant home showcases modern sophistication and timeless design, with features that include a gourmet chef's kitchen with high-end Miele stainless steel appliances and quartz countertops with custom cabinetry. The expansive 12-foot ceiling on the main floor and 9-foot ceiling on the second, don't go unnoticed and add to the experience and grandeur when entering the property. While the open concept living and dining areas with gleaming hardwood flooring throughout are perfectly suited for entertaining. With large spacious bedrooms filled with ample natural light, each includes a private ensuite, while the Primary bedroom includes a luxurious primary suite with spa-inspired ensuite which is ideal for those quieter moments. Nestled in one of Richmond Hills most sought-after neighborhoods, Oak Ridges offers a unique blend of natural beauty and urban convenience. Residents will enjoy the proximity to Lake Wilcox Park, scenic trails, and conservation areas perfect for those outdoor activities. Top-rated schools, community centers, and family-friendly amenities. Easy access to Highways 404/400, GO Transit, and nearby shopping, dining, and entertainment. For those with discerning taste who are looking for a balance of family comfort and upscale lifestyle, this property is more than a rental, its an opportunity to experience luxury living in an exceptional Richmond Hill location. Contact us today to arrange a private viewing (id:24801)
Property Details
| MLS® Number | N12438592 |
| Property Type | Single Family |
| Community Name | Oak Ridges |
| Equipment Type | Water Heater |
| Parking Space Total | 6 |
| Rental Equipment Type | Water Heater |
Building
| Bathroom Total | 5 |
| Bedrooms Above Ground | 4 |
| Bedrooms Total | 4 |
| Appliances | Dishwasher, Dryer, Oven, Stove, Washer, Refrigerator |
| Basement Development | Partially Finished |
| Basement Type | Full (partially Finished) |
| Construction Style Attachment | Detached |
| Cooling Type | Central Air Conditioning, Air Exchanger |
| Exterior Finish | Brick, Stone |
| Fireplace Present | Yes |
| Flooring Type | Hardwood, Ceramic |
| Foundation Type | Concrete |
| Half Bath Total | 1 |
| Heating Fuel | Natural Gas |
| Heating Type | Forced Air |
| Stories Total | 2 |
| Size Interior | 3,500 - 5,000 Ft2 |
| Type | House |
| Utility Water | Municipal Water |
Parking
| Garage |
Land
| Acreage | No |
| Fence Type | Fenced Yard |
| Sewer | Sanitary Sewer |
| Size Frontage | 15.48 M |
| Size Irregular | 15.5 M |
| Size Total Text | 15.5 M |
Rooms
| Level | Type | Length | Width | Dimensions |
|---|---|---|---|---|
| Second Level | Primary Bedroom | 6.41 m | 5.01 m | 6.41 m x 5.01 m |
| Second Level | Bedroom 2 | 4.41 m | 3.8 m | 4.41 m x 3.8 m |
| Second Level | Bedroom 3 | 4.99 m | 3.92 m | 4.99 m x 3.92 m |
| Second Level | Bedroom 4 | 4.76 m | 4.32 m | 4.76 m x 4.32 m |
| Second Level | Laundry Room | 2.76 m | 2.5 m | 2.76 m x 2.5 m |
| Main Level | Living Room | 4.68 m | 3.86 m | 4.68 m x 3.86 m |
| Main Level | Dining Room | 4.76 m | 3.86 m | 4.76 m x 3.86 m |
| Main Level | Kitchen | 6.47 m | 5.1 m | 6.47 m x 5.1 m |
| Main Level | Family Room | 5.2 m | 4.72 m | 5.2 m x 4.72 m |
| Main Level | Den | 3.05 m | 3.05 m | 3.05 m x 3.05 m |
Contact Us
Contact us for more information
Manny Colucci
Broker
(416) 312-4000
www.mannycolucci.com/
www.linkedin.com/in/mannycolucci
335 Bayly Street West
Ajax, Ontario L1S 6M2
(905) 427-6522
(905) 427-6524
www.royallepageconnect.com


