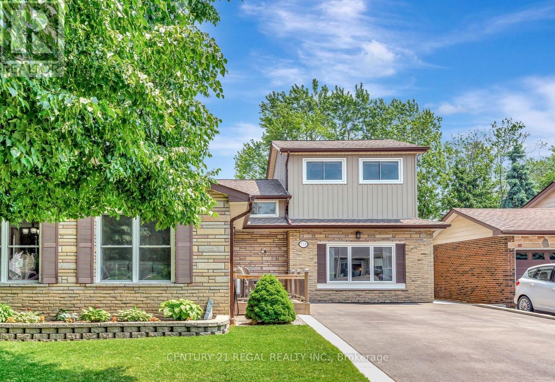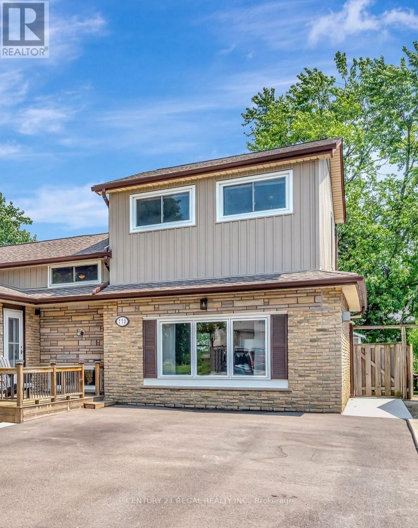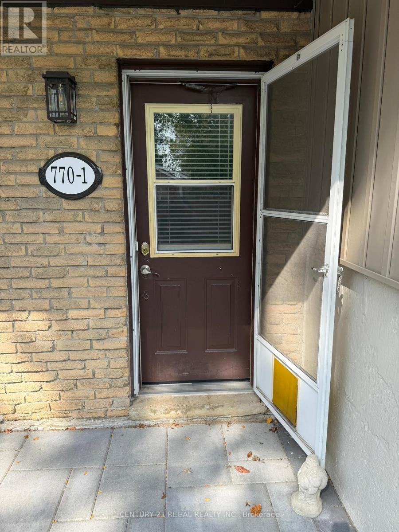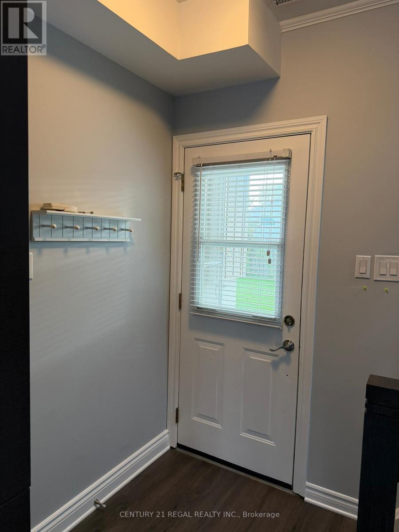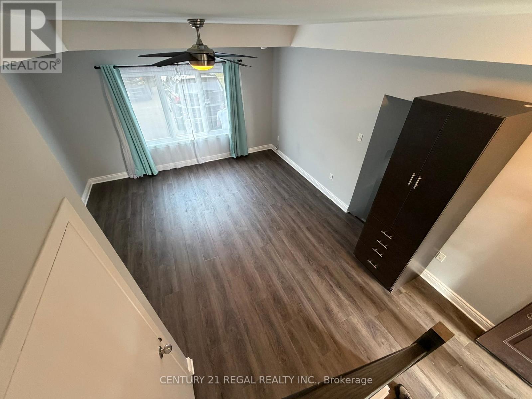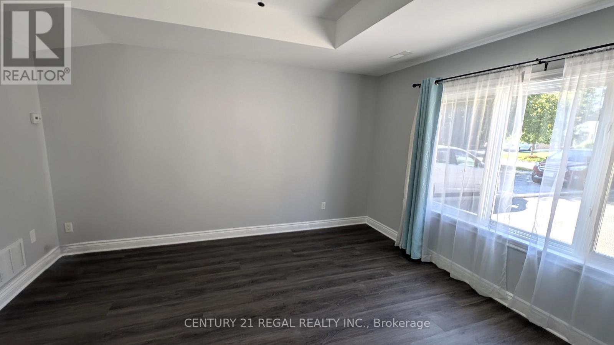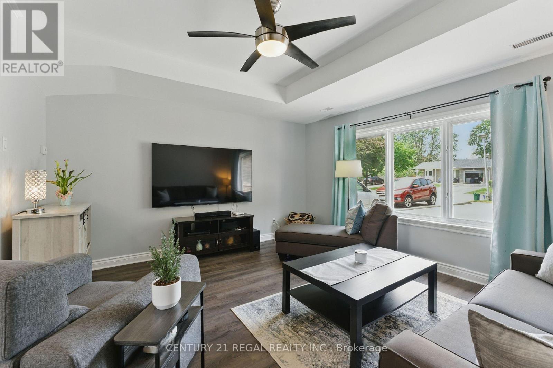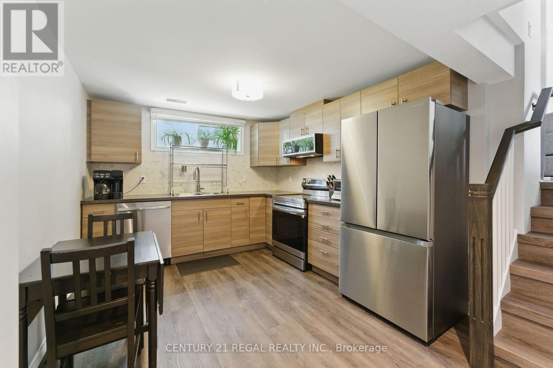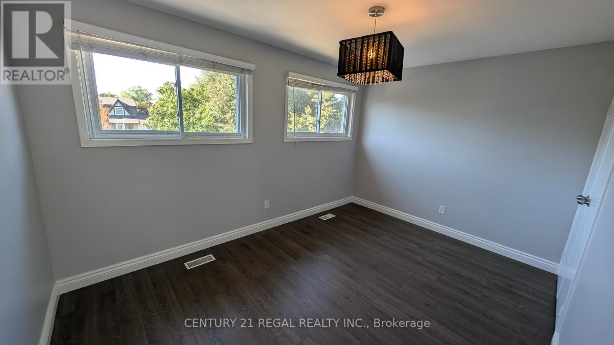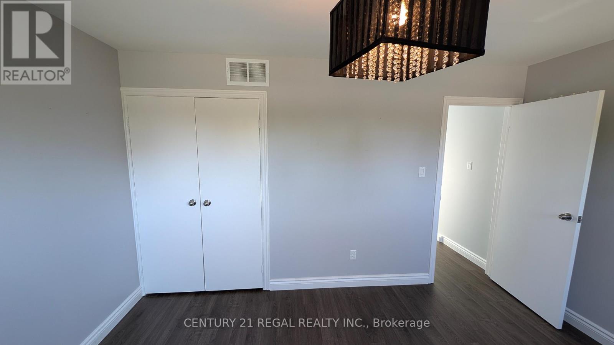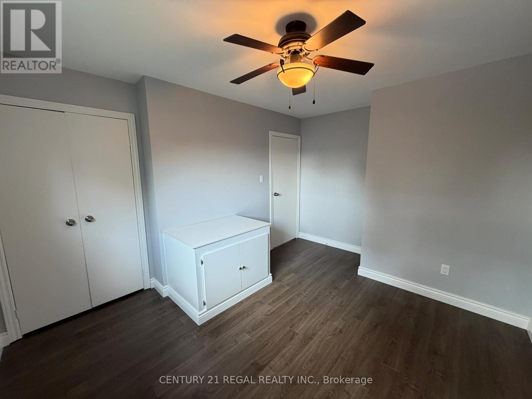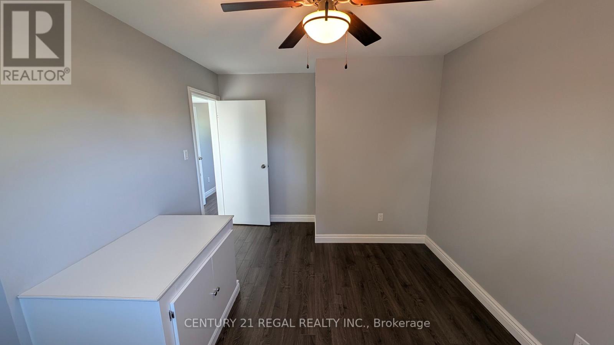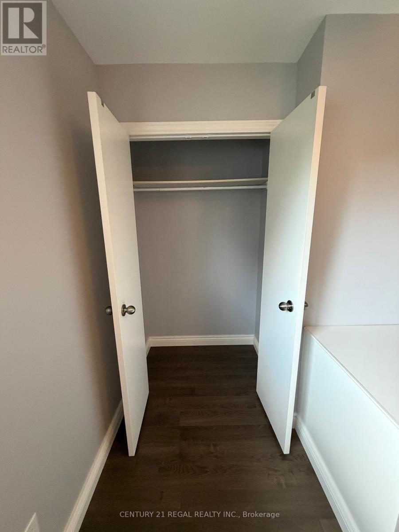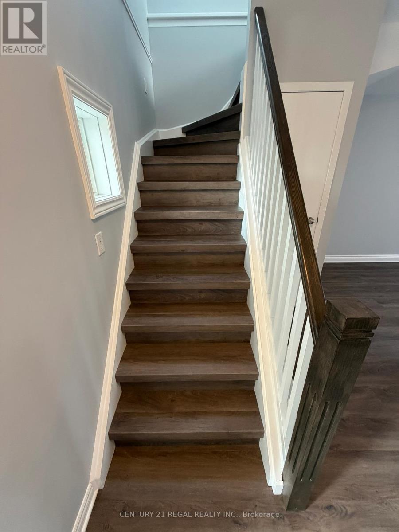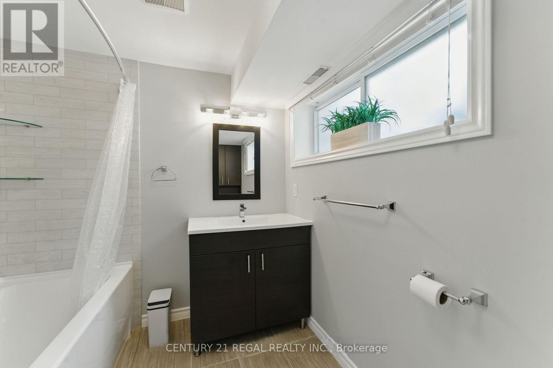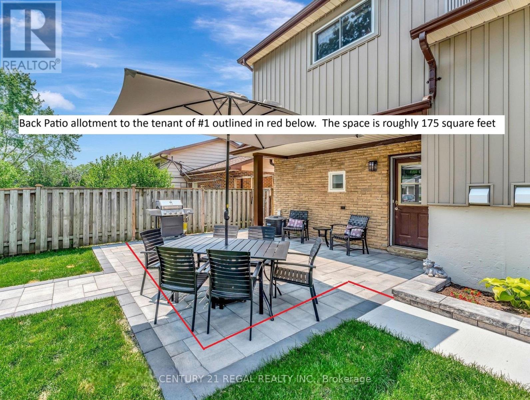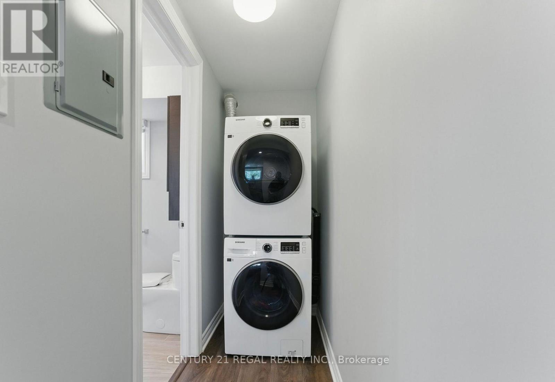1 - 770 Applewood Crescent Milton, Ontario L9T 3C4
$2,600 Monthly
You're home! A pristine two-bedroom semi-detached freehold home in Milton's sought-after, family-friendly, Dorset Park, offers a unique layout and ample room to breathe. This bright, functional and well-laid-out home features large windows that fill the space with natural light. Recent improvements include an updated driveway, new porch pavers and a concrete walkway to the entrance. The kitchen is bright and truly a chefs dream, boasting new stainless appliances and plenty of room for a large eat-in table. The four-piece bathroom is bright and spacious. The outdoor porch offers ample space to relax, entertain or enjoy quiet evenings. There's parking for two vehicles in the double-wide driveway. Set on a quiet crescent, the location is just minutes from schools, parks, and shopping, making it an excellent option for a professional or anyone seeking versatility in a mature neighbourhood. Plenty of shopping, groceries, restaurants and retail are close by. Milton GO is minutes away. Come take a look; it might be the perfect fit for your next chapter. (id:24801)
Property Details
| MLS® Number | W12438694 |
| Property Type | Multi-family |
| Community Name | 1031 - DP Dorset Park |
| Features | Carpet Free |
| Parking Space Total | 2 |
Building
| Bathroom Total | 1 |
| Bedrooms Above Ground | 2 |
| Bedrooms Total | 2 |
| Amenities | Separate Heating Controls |
| Appliances | Water Heater - Tankless, Water Heater, Dishwasher, Dryer, Microwave, Stove, Washer |
| Basement Type | None |
| Cooling Type | Central Air Conditioning |
| Exterior Finish | Aluminum Siding, Brick |
| Flooring Type | Laminate |
| Foundation Type | Concrete |
| Heating Fuel | Natural Gas |
| Heating Type | Forced Air |
| Stories Total | 2 |
| Size Interior | 700 - 1,100 Ft2 |
| Type | Duplex |
| Utility Water | Municipal Water |
Parking
| No Garage |
Land
| Acreage | No |
| Sewer | Sanitary Sewer |
| Size Depth | 120 Ft |
| Size Frontage | 55 Ft |
| Size Irregular | 55 X 120 Ft |
| Size Total Text | 55 X 120 Ft |
Rooms
| Level | Type | Length | Width | Dimensions |
|---|---|---|---|---|
| Second Level | Bedroom | 2.75 m | 4.1 m | 2.75 m x 4.1 m |
| Second Level | Bedroom 2 | 3.35 m | 3.04 m | 3.35 m x 3.04 m |
| Lower Level | Kitchen | 4.35 m | 3.25 m | 4.35 m x 3.25 m |
| Lower Level | Bathroom | 2.46 m | 2.61 m | 2.46 m x 2.61 m |
| Ground Level | Living Room | 6.04 m | 4.26 m | 6.04 m x 4.26 m |
Contact Us
Contact us for more information
Damian D'souza
Salesperson
1291 Queen St W Suite 100
Toronto, Ontario M6K 1L4
(416) 849-5360
(416) 849-8987


