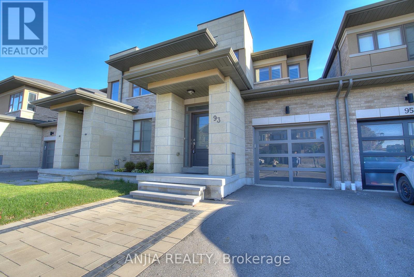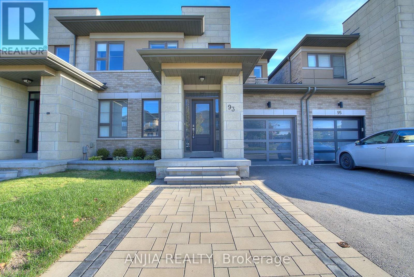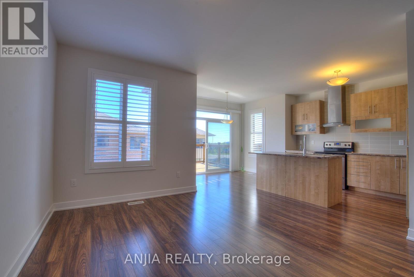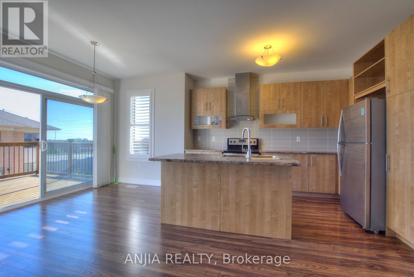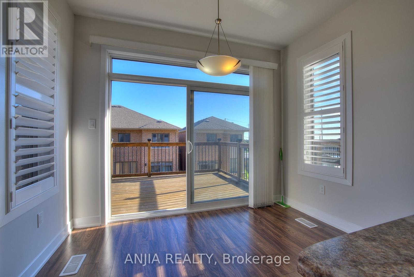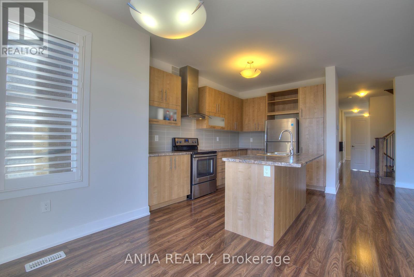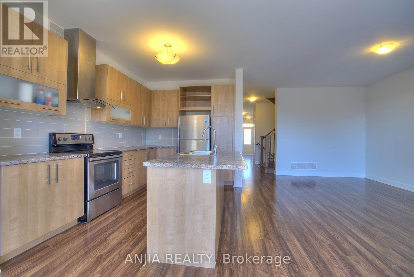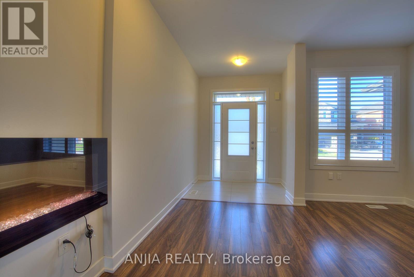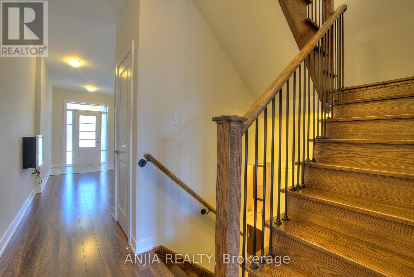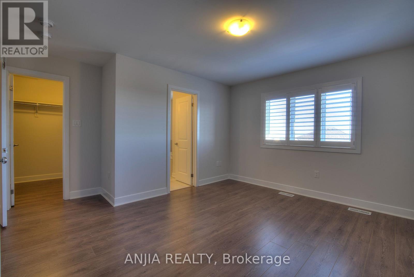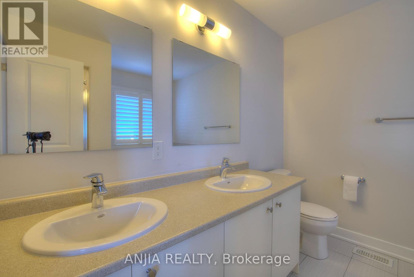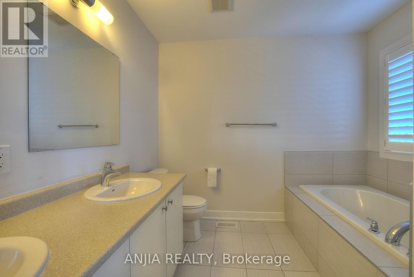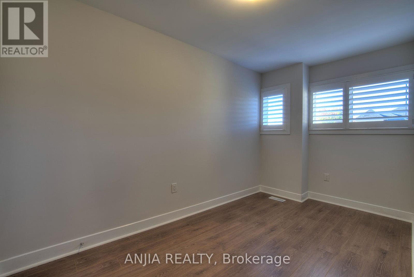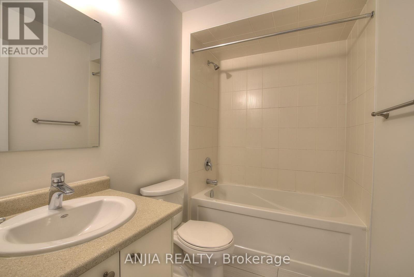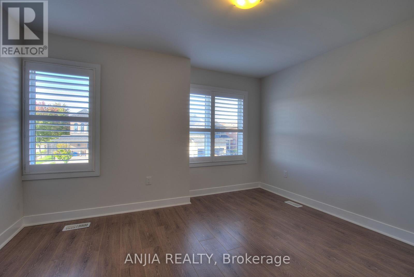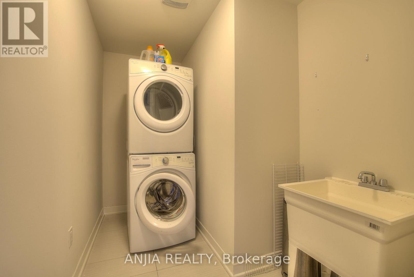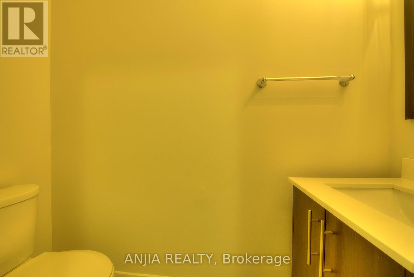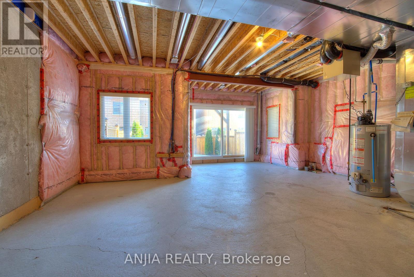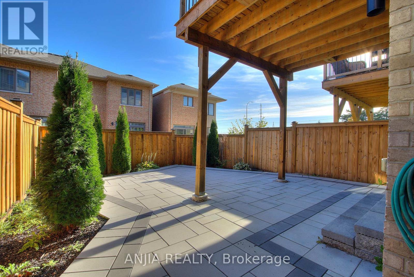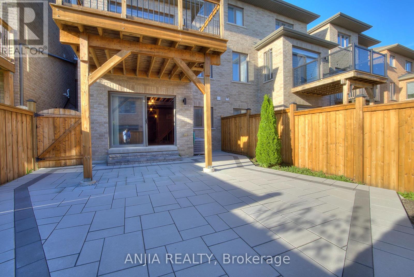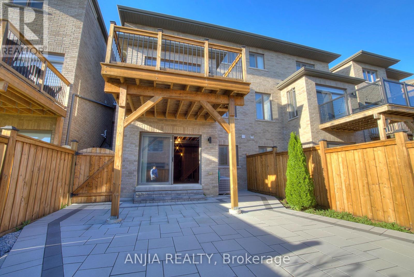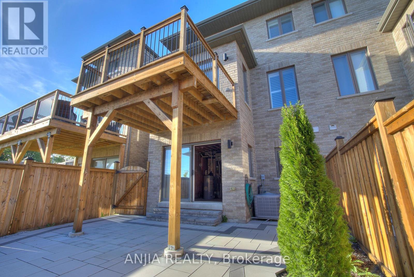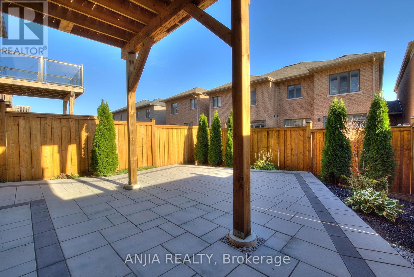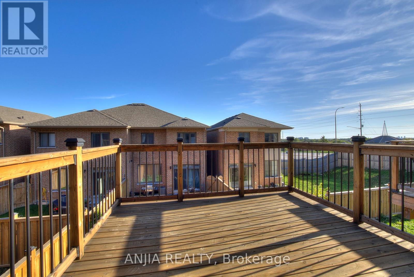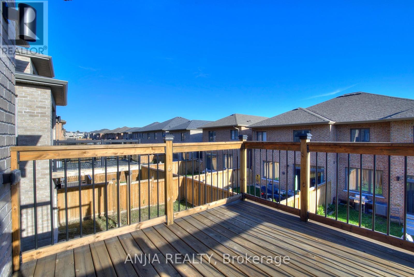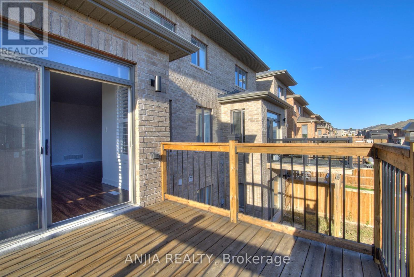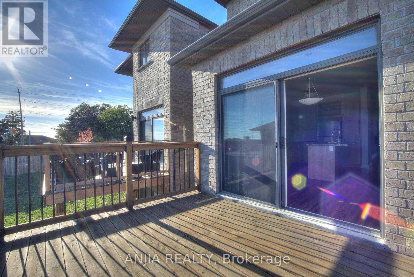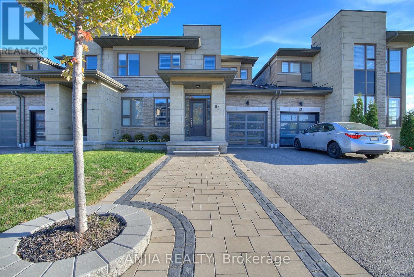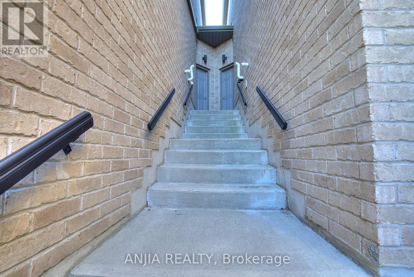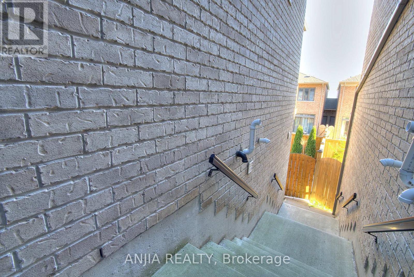93 Barrister Avenue Whitby, Ontario L1R 0N3
3 Bedroom
3 Bathroom
1,500 - 2,000 ft2
Fireplace
Central Air Conditioning
Forced Air
$3,200 Monthly
Beautiful Modern Semi Link Town-Home With Spacious Open Concept Interiors, Clean Lines & Smart Features With A Modern Look. Upgraded Kitchen With Stainless Steel Appliance, Laminate Throughout The Main Floor. 9 Foot Ceilings Throughout Home, South Facing Balcony Perfect For The Bbq. Large Master With 4Pc Ensuite, Sep shower, Deep Soaker Tub And Walk In Closet, 2 Car Driveway, Minutes To Durham Transit, Schools, Parks & Shopping, Ez Access To 401 & Go Trains. (id:24801)
Property Details
| MLS® Number | E12438902 |
| Property Type | Single Family |
| Community Name | Pringle Creek |
| Parking Space Total | 3 |
Building
| Bathroom Total | 3 |
| Bedrooms Above Ground | 3 |
| Bedrooms Total | 3 |
| Age | 6 To 15 Years |
| Amenities | Fireplace(s) |
| Appliances | Dishwasher, Dryer, Stove, Washer, Refrigerator |
| Basement Development | Unfinished |
| Basement Features | Walk Out |
| Basement Type | N/a (unfinished) |
| Construction Style Attachment | Attached |
| Cooling Type | Central Air Conditioning |
| Exterior Finish | Brick |
| Fireplace Present | Yes |
| Flooring Type | Laminate |
| Foundation Type | Concrete |
| Half Bath Total | 1 |
| Heating Fuel | Natural Gas |
| Heating Type | Forced Air |
| Stories Total | 2 |
| Size Interior | 1,500 - 2,000 Ft2 |
| Type | Row / Townhouse |
| Utility Water | Municipal Water |
Parking
| Attached Garage | |
| Garage |
Land
| Acreage | No |
| Sewer | Sanitary Sewer |
| Size Depth | 95 Ft |
| Size Frontage | 25 Ft |
| Size Irregular | 25 X 95 Ft |
| Size Total Text | 25 X 95 Ft |
Rooms
| Level | Type | Length | Width | Dimensions |
|---|---|---|---|---|
| Second Level | Primary Bedroom | 3.99 m | 3.66 m | 3.99 m x 3.66 m |
| Second Level | Bedroom 2 | 3.35 m | 3.96 m | 3.35 m x 3.96 m |
| Second Level | Bedroom 3 | 4.05 m | 3.87 m | 4.05 m x 3.87 m |
| Second Level | Laundry Room | 2.88 m | 1.2 m | 2.88 m x 1.2 m |
| Main Level | Family Room | 2.74 m | 3.14 m | 2.74 m x 3.14 m |
| Main Level | Living Room | 4.05 m | 3.87 m | 4.05 m x 3.87 m |
| Main Level | Kitchen | 3.66 m | 2.13 m | 3.66 m x 2.13 m |
https://www.realtor.ca/real-estate/28939024/93-barrister-avenue-whitby-pringle-creek-pringle-creek
Contact Us
Contact us for more information
Don Cai
Salesperson
askdoncai.com/
Anjia Realty
3601 Hwy 7 #308
Markham, Ontario L3R 0M3
3601 Hwy 7 #308
Markham, Ontario L3R 0M3
(905) 808-6000
(905) 505-6000


