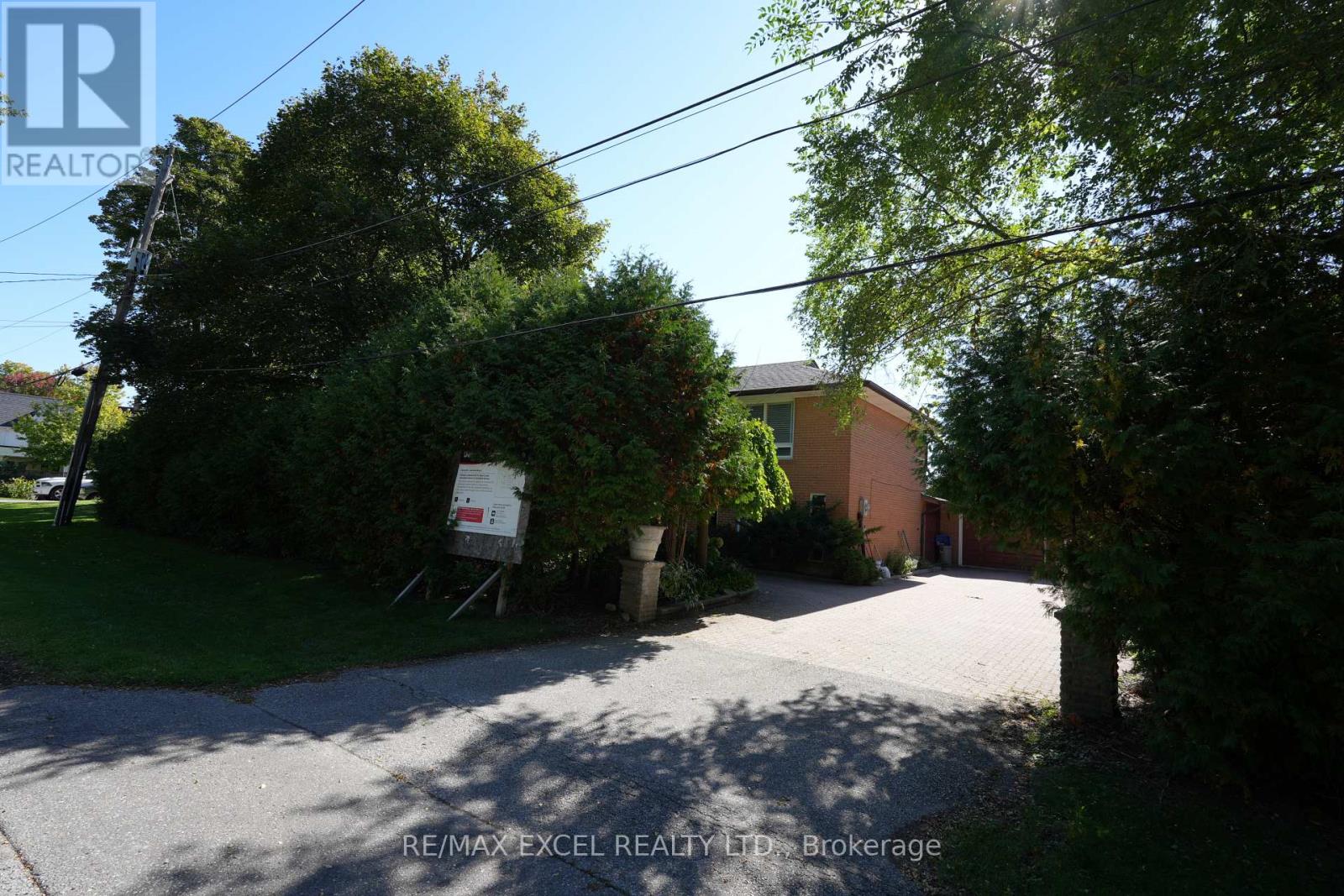25 Springdale Street Markham, Ontario L3P 2A8
4 Bedroom
3 Bathroom
0 - 699 ft2
Raised Bungalow
Fireplace
Central Air Conditioning
Baseboard Heaters
$3,600,000
Don't Miss This Unique Opportunity to own a 100 x 150 ft lot on one of the most desirable cul-de-sac streets in the heart of Old Markham Village. Enjoy a short walk to Main Street Markham, the GO Train, shopping, parks, and more.The property has already been granted consent to sever into two separate lots 50x150. A new Property Identification Number (PIN) for the severed lot will be issued by the Land Registry Office once the applicable fees are paid and registration is completed. The property is sold "as is" condition. (id:24801)
Property Details
| MLS® Number | N12436527 |
| Property Type | Single Family |
| Community Name | Old Markham Village |
| Amenities Near By | Park, Place Of Worship, Public Transit, Schools |
| Parking Space Total | 8 |
| Structure | Workshop |
Building
| Bathroom Total | 3 |
| Bedrooms Above Ground | 3 |
| Bedrooms Below Ground | 1 |
| Bedrooms Total | 4 |
| Appliances | Range, Dryer, Hood Fan, Two Stoves, Washer, Refrigerator |
| Architectural Style | Raised Bungalow |
| Basement Development | Finished |
| Basement Features | Walk Out |
| Basement Type | N/a (finished) |
| Construction Style Attachment | Detached |
| Cooling Type | Central Air Conditioning |
| Exterior Finish | Brick |
| Fireplace Present | Yes |
| Flooring Type | Ceramic, Carpeted, Hardwood, Wood |
| Foundation Type | Block |
| Heating Fuel | Electric |
| Heating Type | Baseboard Heaters |
| Stories Total | 1 |
| Size Interior | 0 - 699 Ft2 |
| Type | House |
| Utility Water | Municipal Water |
Parking
| Detached Garage | |
| Garage |
Land
| Acreage | No |
| Land Amenities | Park, Place Of Worship, Public Transit, Schools |
| Sewer | Sanitary Sewer |
| Size Depth | 150 Ft |
| Size Frontage | 100 Ft |
| Size Irregular | 100 X 150 Ft ; *as Per Mpac No Survey Available* |
| Size Total Text | 100 X 150 Ft ; *as Per Mpac No Survey Available* |
Rooms
| Level | Type | Length | Width | Dimensions |
|---|---|---|---|---|
| Lower Level | Great Room | 6.95 m | 5.98 m | 6.95 m x 5.98 m |
| Lower Level | Laundry Room | 4.35 m | 2.72 m | 4.35 m x 2.72 m |
| Lower Level | Family Room | 7.03 m | 4.2 m | 7.03 m x 4.2 m |
| Lower Level | Bedroom 4 | 3.3 m | 3.01 m | 3.3 m x 3.01 m |
| Upper Level | Living Room | 6.4 m | 3.68 m | 6.4 m x 3.68 m |
| Upper Level | Dining Room | 3.6 m | 3.43 m | 3.6 m x 3.43 m |
| Upper Level | Kitchen | 3.77 m | 2.93 m | 3.77 m x 2.93 m |
| Upper Level | Eating Area | 2.93 m | 3.77 m | 2.93 m x 3.77 m |
| Upper Level | Primary Bedroom | 3.83 m | 3.31 m | 3.83 m x 3.31 m |
| Upper Level | Bedroom 2 | 3.66 m | 2.95 m | 3.66 m x 2.95 m |
| Upper Level | Bedroom 3 | 3.11 m | 2.95 m | 3.11 m x 2.95 m |
| Ground Level | Workshop | 7.01 m | 6.09 m | 7.01 m x 6.09 m |
Contact Us
Contact us for more information
James Liu
Broker
RE/MAX Excel Realty Ltd.
50 Acadia Ave Suite 120
Markham, Ontario L3R 0B3
50 Acadia Ave Suite 120
Markham, Ontario L3R 0B3
(905) 475-4750
(905) 475-4770
www.remaxexcel.com/




