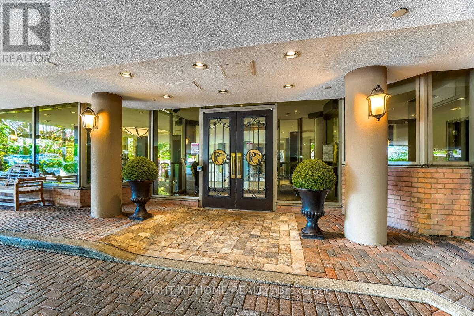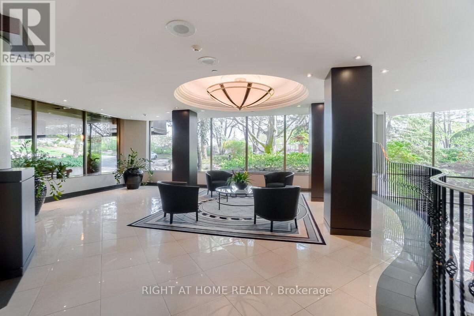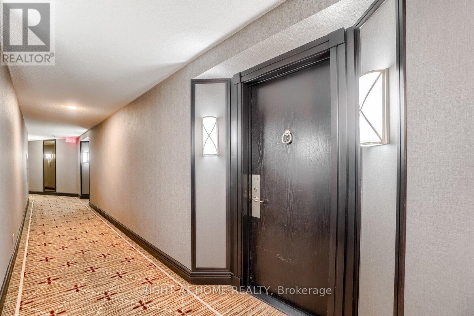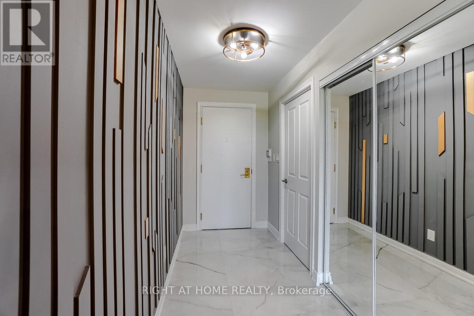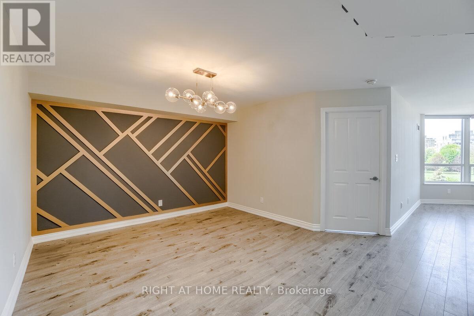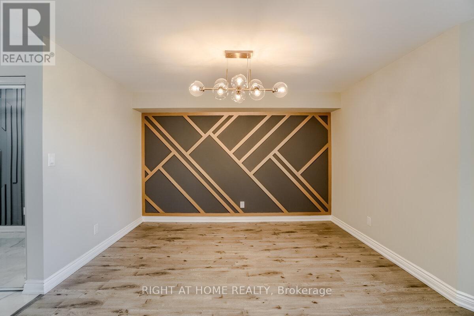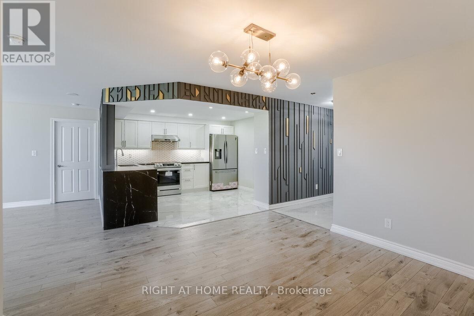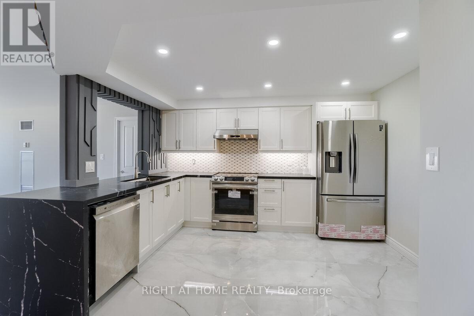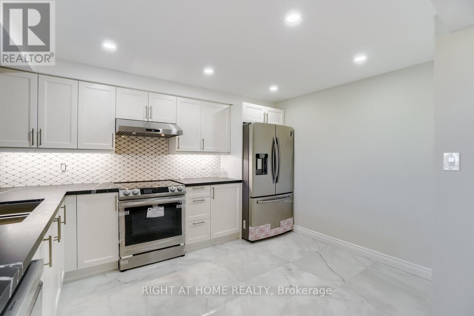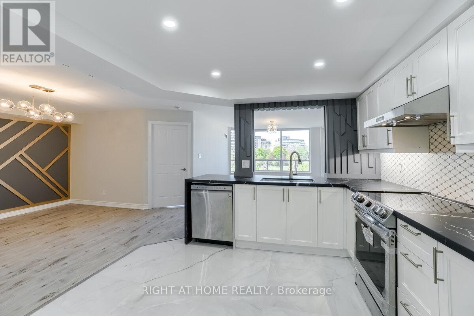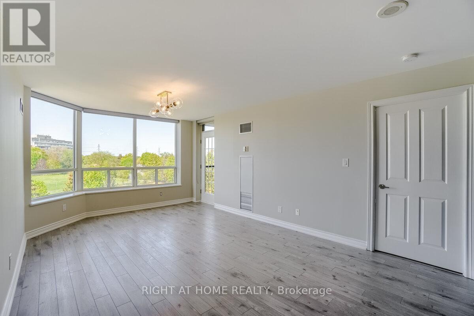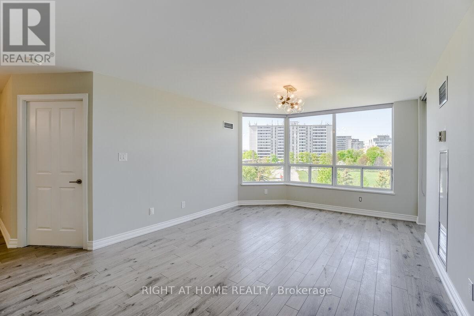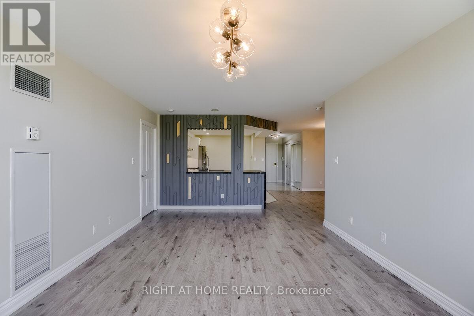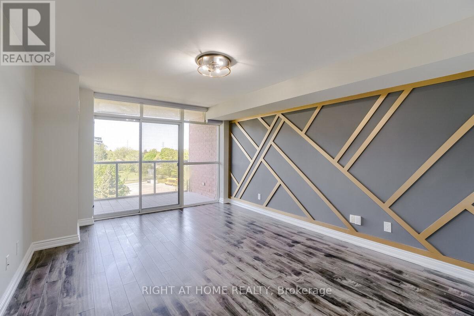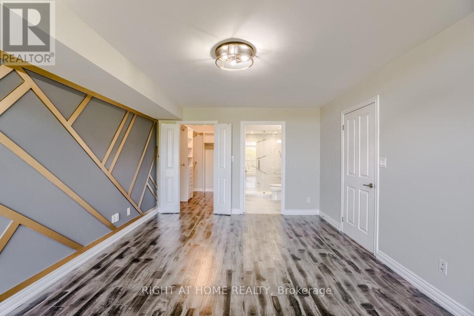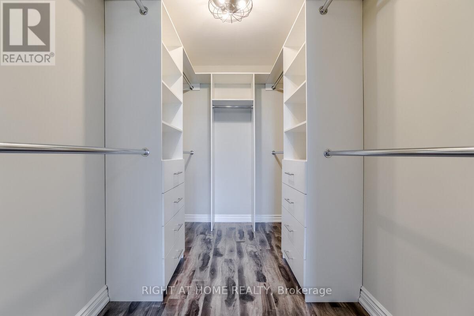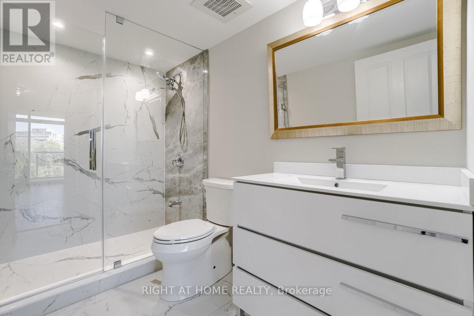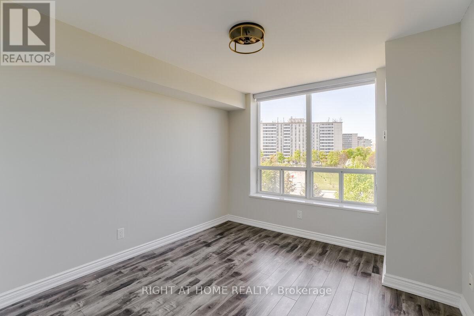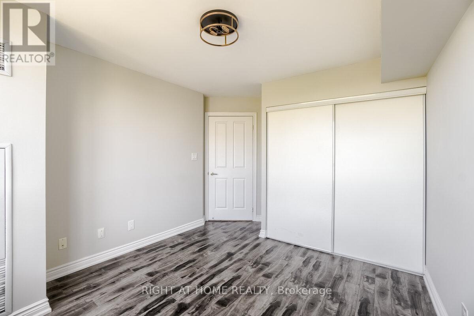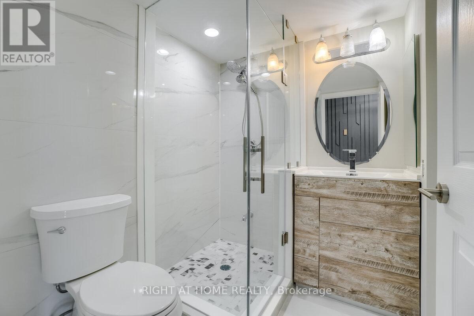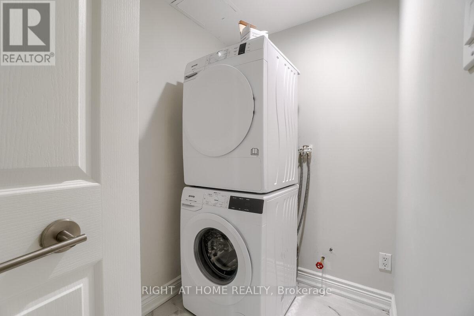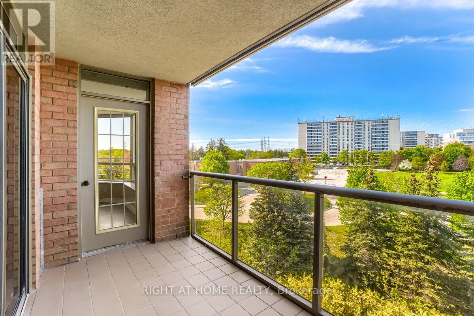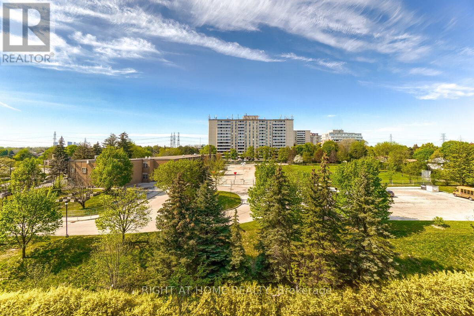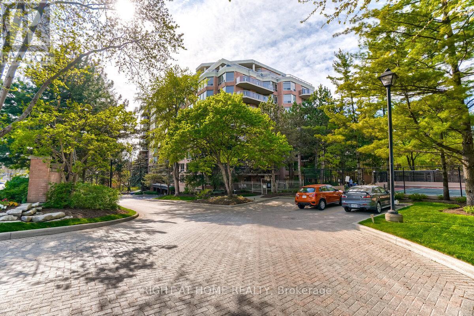618 - 3181 Bayview Avenue Toronto, Ontario M2K 2Y2
3 Bedroom
2 Bathroom
1,200 - 1,399 ft2
Indoor Pool
Central Air Conditioning
Forced Air
$5,500 Monthly
Fully Renovated Spacious Unit With Unobstructed Views. Custom Accent Walls. Ceramic Flooring & Potlights In Kitchen With Granite C/Top & S/S Appliances. Premium Bathroom And Custom W/I Closet In Master. New Laminate Flooring & Fresh Paint Throughout. Rolling Sheer Blinds. Close To Shopping Plazas, Restaurants, Bayview Village, Medical Centres, Daycare, Parks, Bike & Walk Trails, A.Y. Jackson Ss, Steelesview Ps. Transit/Subway, Highway 401/407. Amenities: Indoor Pool, Tennis Court, Party Room, Guest Suite, Gym, 24 Hrs Concierge, Visitor Parking. (id:24801)
Property Details
| MLS® Number | C12439040 |
| Property Type | Single Family |
| Community Name | Bayview Woods-Steeles |
| Amenities Near By | Park, Place Of Worship, Public Transit, Schools |
| Community Features | Pets Not Allowed |
| Features | Conservation/green Belt, Balcony, Carpet Free |
| Parking Space Total | 1 |
| Pool Type | Indoor Pool |
| Structure | Tennis Court |
| View Type | View |
Building
| Bathroom Total | 2 |
| Bedrooms Above Ground | 2 |
| Bedrooms Below Ground | 1 |
| Bedrooms Total | 3 |
| Amenities | Security/concierge, Exercise Centre, Visitor Parking, Storage - Locker |
| Appliances | Dishwasher, Dryer, Hood Fan, Oven, Stove, Washer, Window Coverings, Refrigerator |
| Cooling Type | Central Air Conditioning |
| Exterior Finish | Brick |
| Flooring Type | Laminate, Ceramic |
| Heating Fuel | Natural Gas |
| Heating Type | Forced Air |
| Size Interior | 1,200 - 1,399 Ft2 |
| Type | Apartment |
Parking
| Underground | |
| Garage |
Land
| Acreage | No |
| Land Amenities | Park, Place Of Worship, Public Transit, Schools |
Rooms
| Level | Type | Length | Width | Dimensions |
|---|---|---|---|---|
| Ground Level | Living Room | 5.66 m | 3.65 m | 5.66 m x 3.65 m |
| Ground Level | Dining Room | 5.66 m | 3.65 m | 5.66 m x 3.65 m |
| Ground Level | Kitchen | 3.74 m | 3.75 m | 3.74 m x 3.75 m |
| Ground Level | Primary Bedroom | 5 m | 3.7 m | 5 m x 3.7 m |
| Ground Level | Bedroom 2 | 3.1 m | 3.1 m | 3.1 m x 3.1 m |
| Ground Level | Den | 2.83 m | 3.75 m | 2.83 m x 3.75 m |
Contact Us
Contact us for more information
Fred Sedighi
Salesperson
Right At Home Realty
1550 16th Avenue Bldg B Unit 3 & 4
Richmond Hill, Ontario L4B 3K9
1550 16th Avenue Bldg B Unit 3 & 4
Richmond Hill, Ontario L4B 3K9
(905) 695-7888
(905) 695-0900


