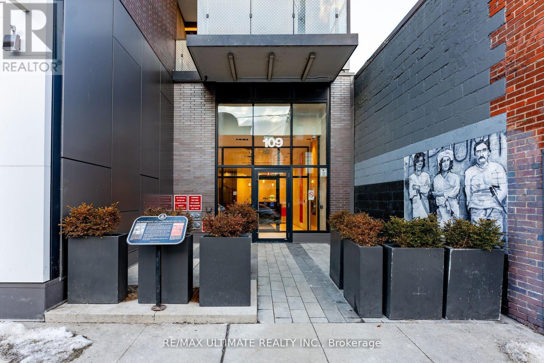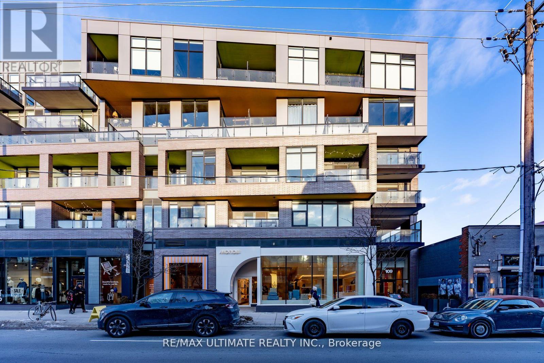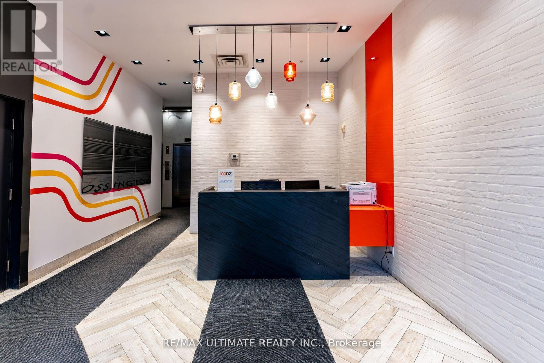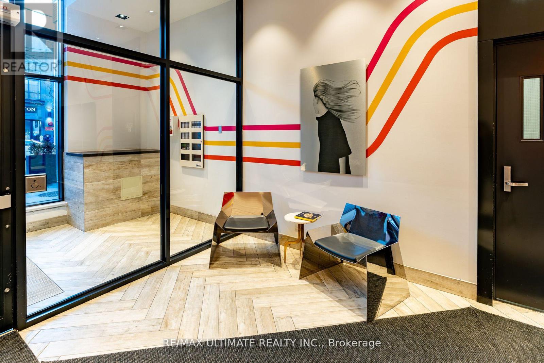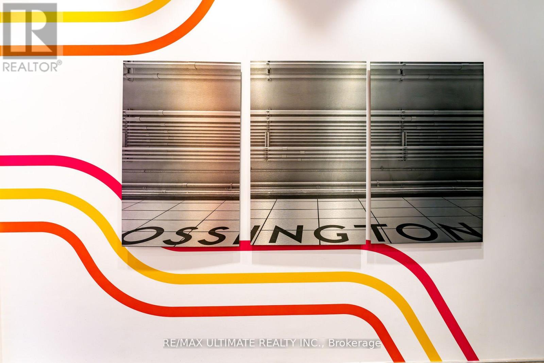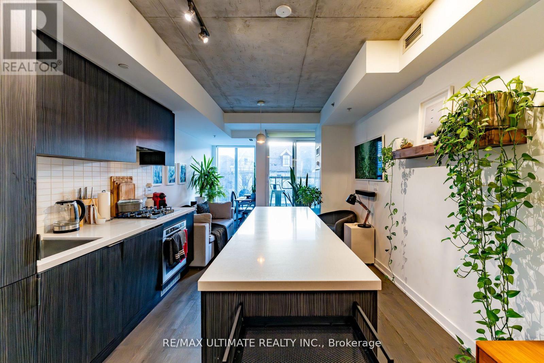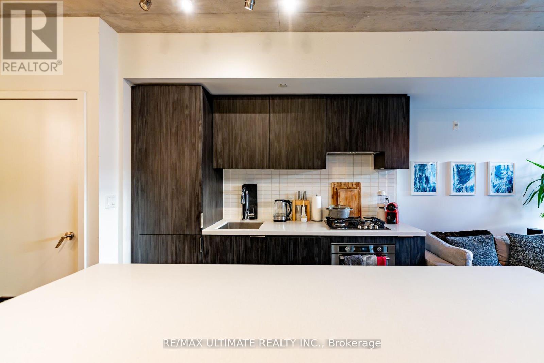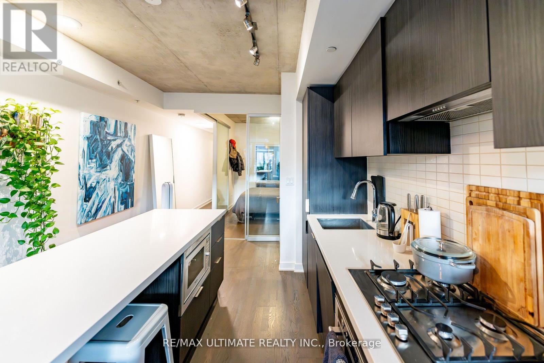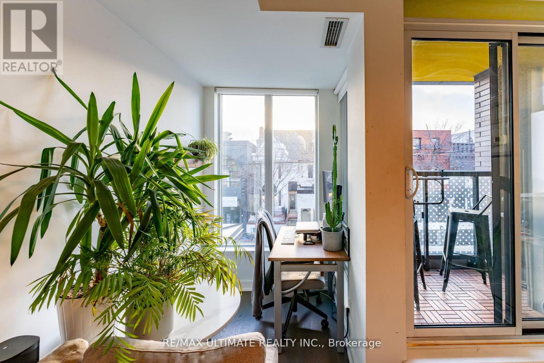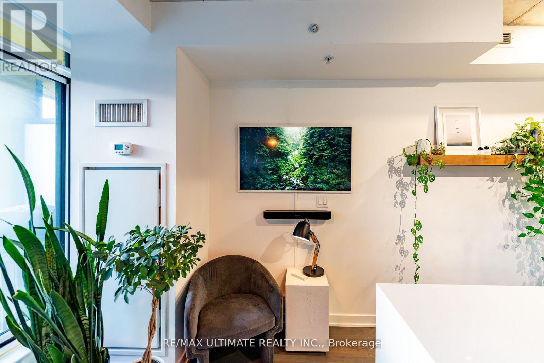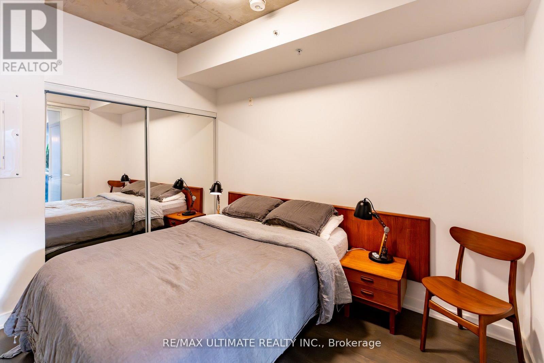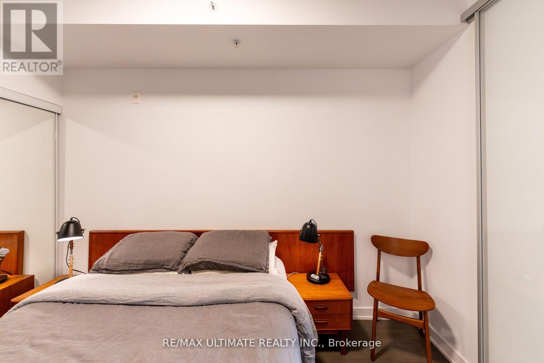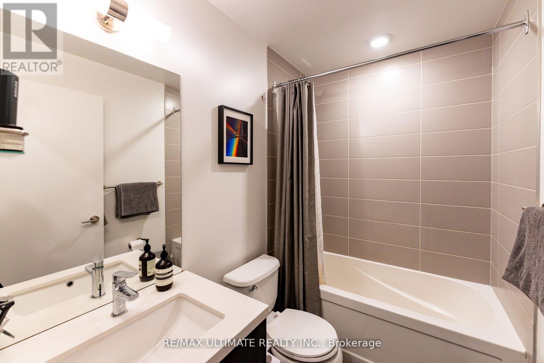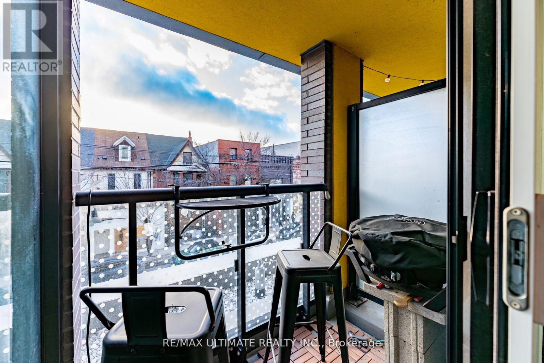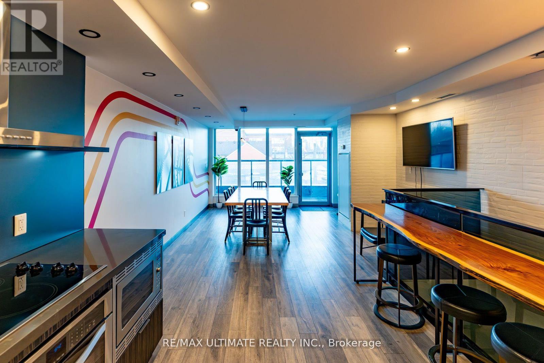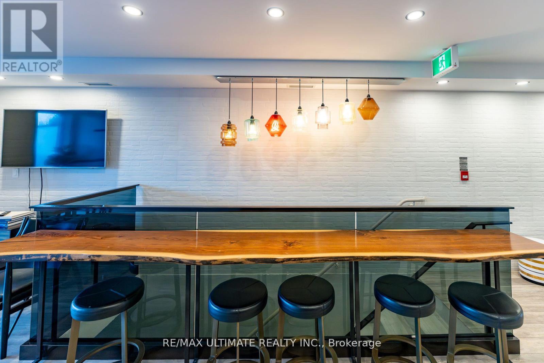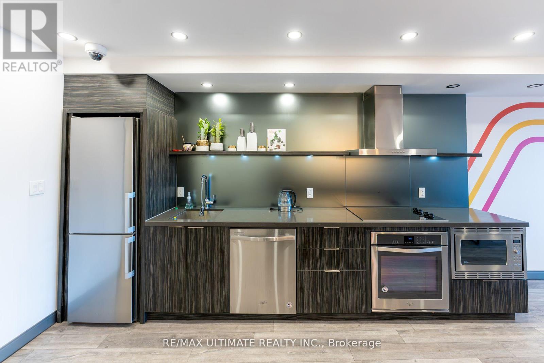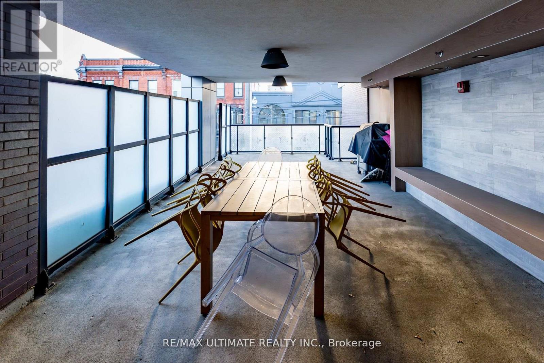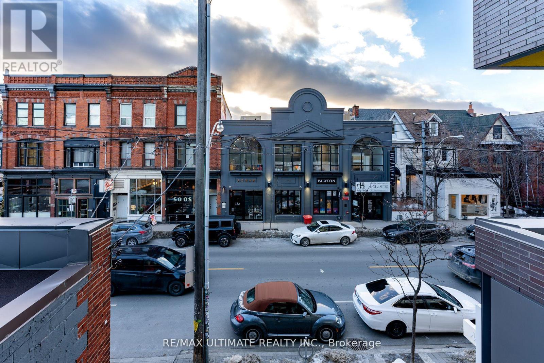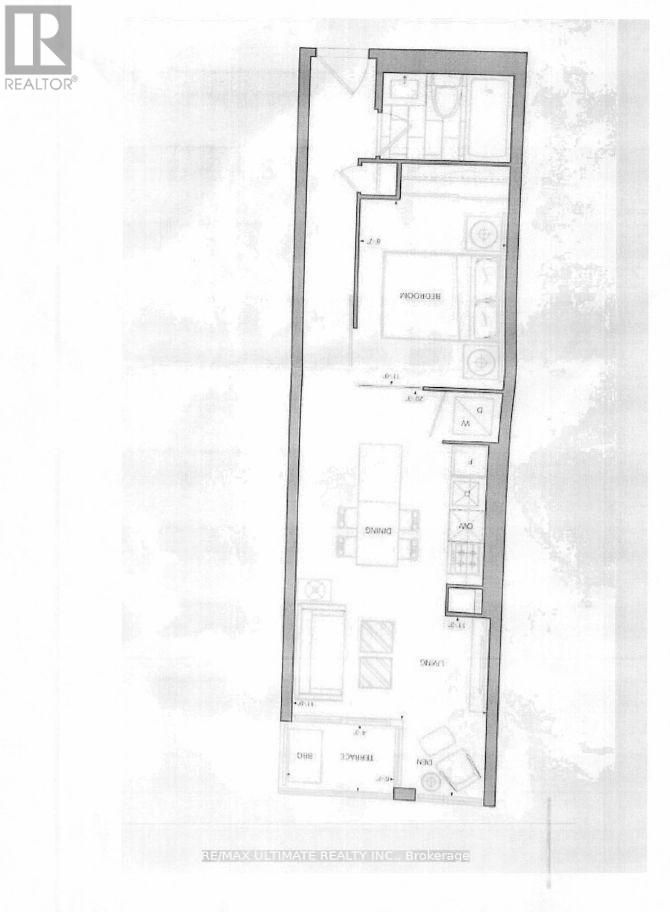204 - 109 Ossington Avenue Toronto, Ontario M6J 0G1
2 Bedroom
1 Bathroom
0 - 499 ft2
Central Air Conditioning
Forced Air
$499,900Maintenance, Heat, Common Area Maintenance, Insurance, Water
$415.32 Monthly
Maintenance, Heat, Common Area Maintenance, Insurance, Water
$415.32 MonthlyTrendy Ossington Village. Suite that offers 1 Bedroom plus Den (as per Builder) facing Ossington Ave. This 531 sq.ft suite plus 31 sq.ft balcony is steps away from restaurants, night amazing night life, Trinity Bellwods park, Roof Top Terrace, Common Lounge, Party Room with Kitchen, Meeting Room, Security, Visitor Parking (id:24801)
Property Details
| MLS® Number | C12436959 |
| Property Type | Single Family |
| Community Name | Trinity-Bellwoods |
| Community Features | Pet Restrictions |
| Features | Balcony, Carpet Free |
Building
| Bathroom Total | 1 |
| Bedrooms Above Ground | 1 |
| Bedrooms Below Ground | 1 |
| Bedrooms Total | 2 |
| Amenities | Separate Electricity Meters, Storage - Locker |
| Appliances | Window Coverings |
| Cooling Type | Central Air Conditioning |
| Exterior Finish | Concrete |
| Flooring Type | Laminate |
| Heating Fuel | Natural Gas |
| Heating Type | Forced Air |
| Size Interior | 0 - 499 Ft2 |
| Type | Apartment |
Parking
| No Garage |
Land
| Acreage | No |
Rooms
| Level | Type | Length | Width | Dimensions |
|---|---|---|---|---|
| Ground Level | Den | 1.57 m | 1.28 m | 1.57 m x 1.28 m |
| Ground Level | Living Room | 3.57 m | 3.35 m | 3.57 m x 3.35 m |
| Ground Level | Kitchen | 3.57 m | 2.72 m | 3.57 m x 2.72 m |
| Ground Level | Primary Bedroom | 2.65 m | 3.3 m | 2.65 m x 3.3 m |
Contact Us
Contact us for more information
Fernando Ferreira
Salesperson
www.fernandoferreira.ca/
facebook.com/fferreira.salesrepresentative
twitter.com/FernandoRoyalLe
ca.linkedin.com/in/fernando-ferreira-a49b5462
RE/MAX Ultimate Realty Inc.
1192 St. Clair Ave West
Toronto, Ontario M6E 1B4
1192 St. Clair Ave West
Toronto, Ontario M6E 1B4
(416) 656-3500
(416) 656-9593
www.RemaxUltimate.com


