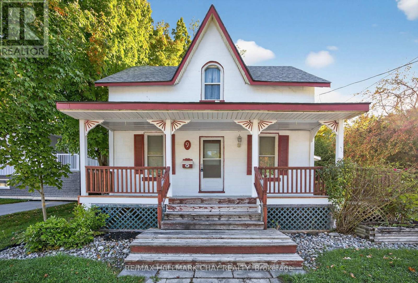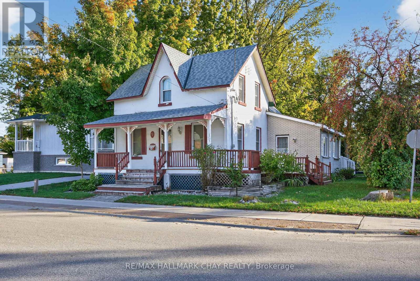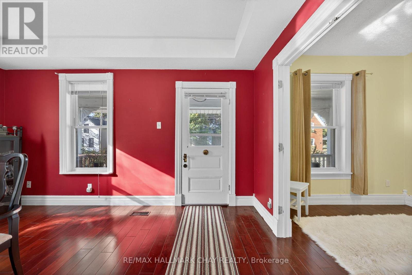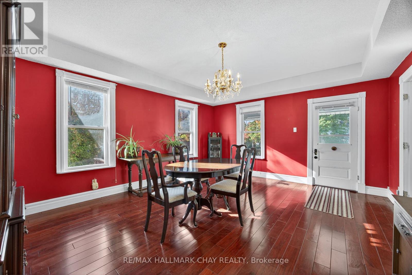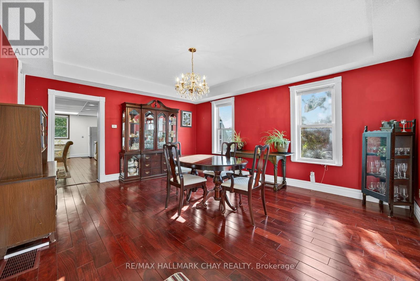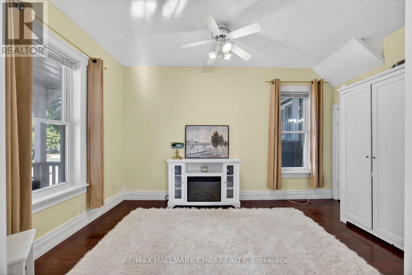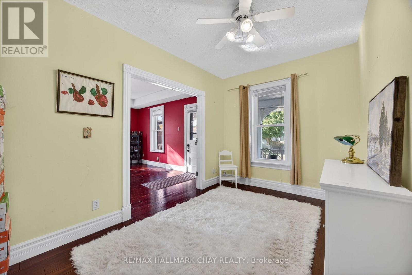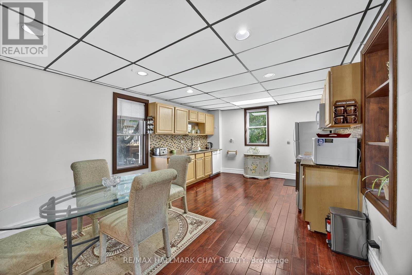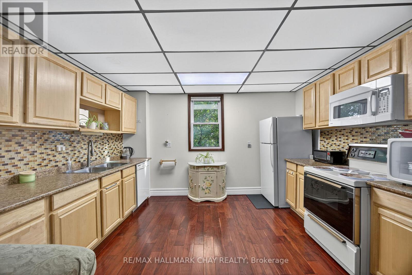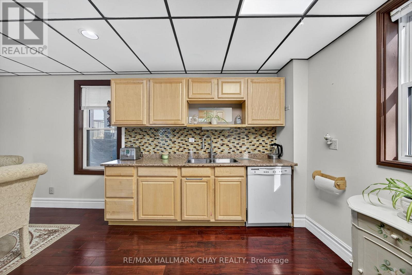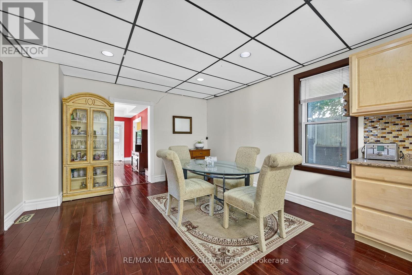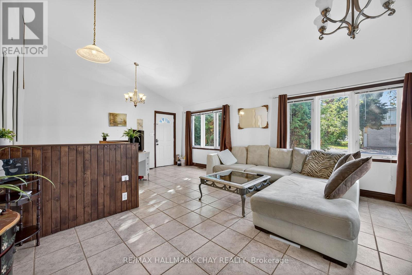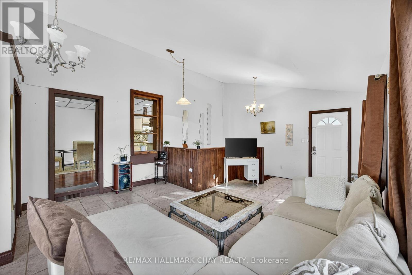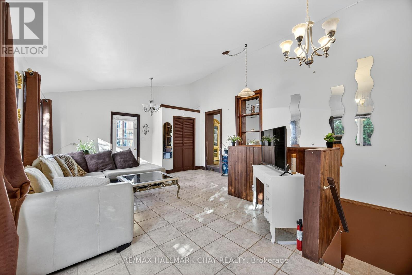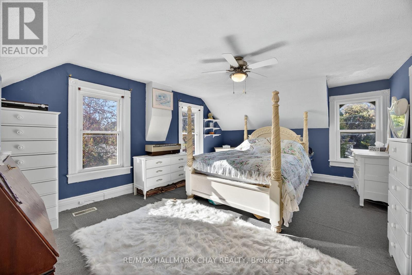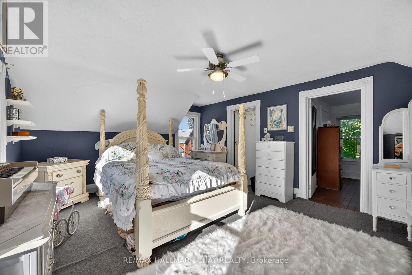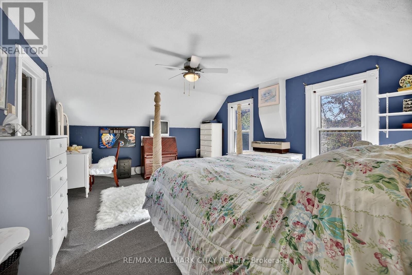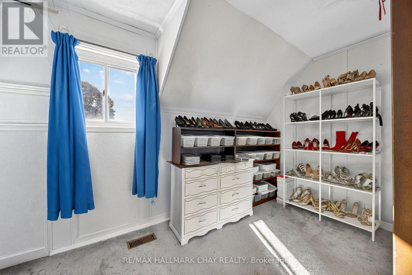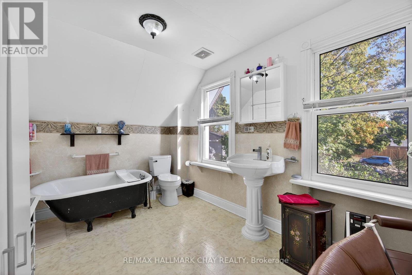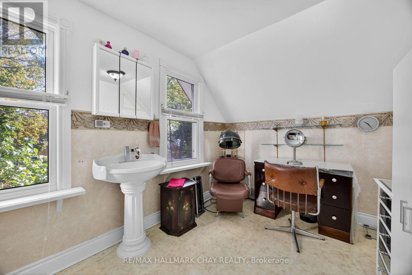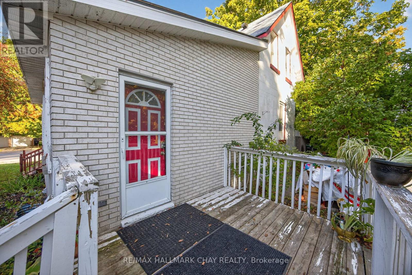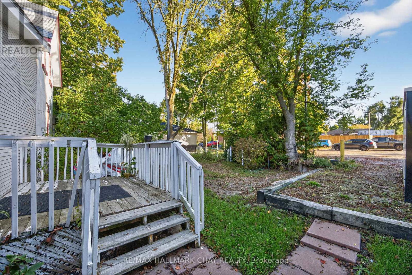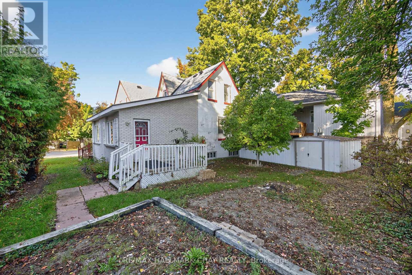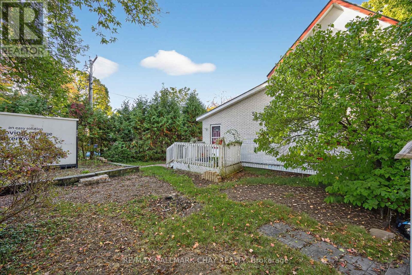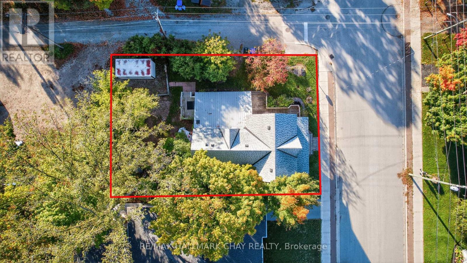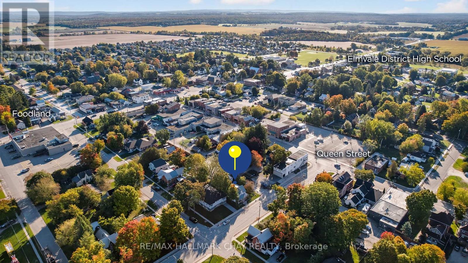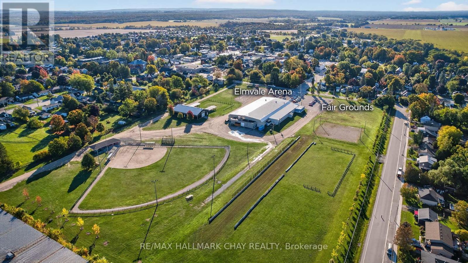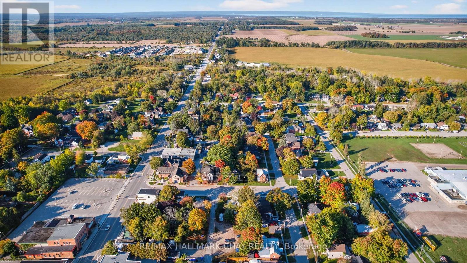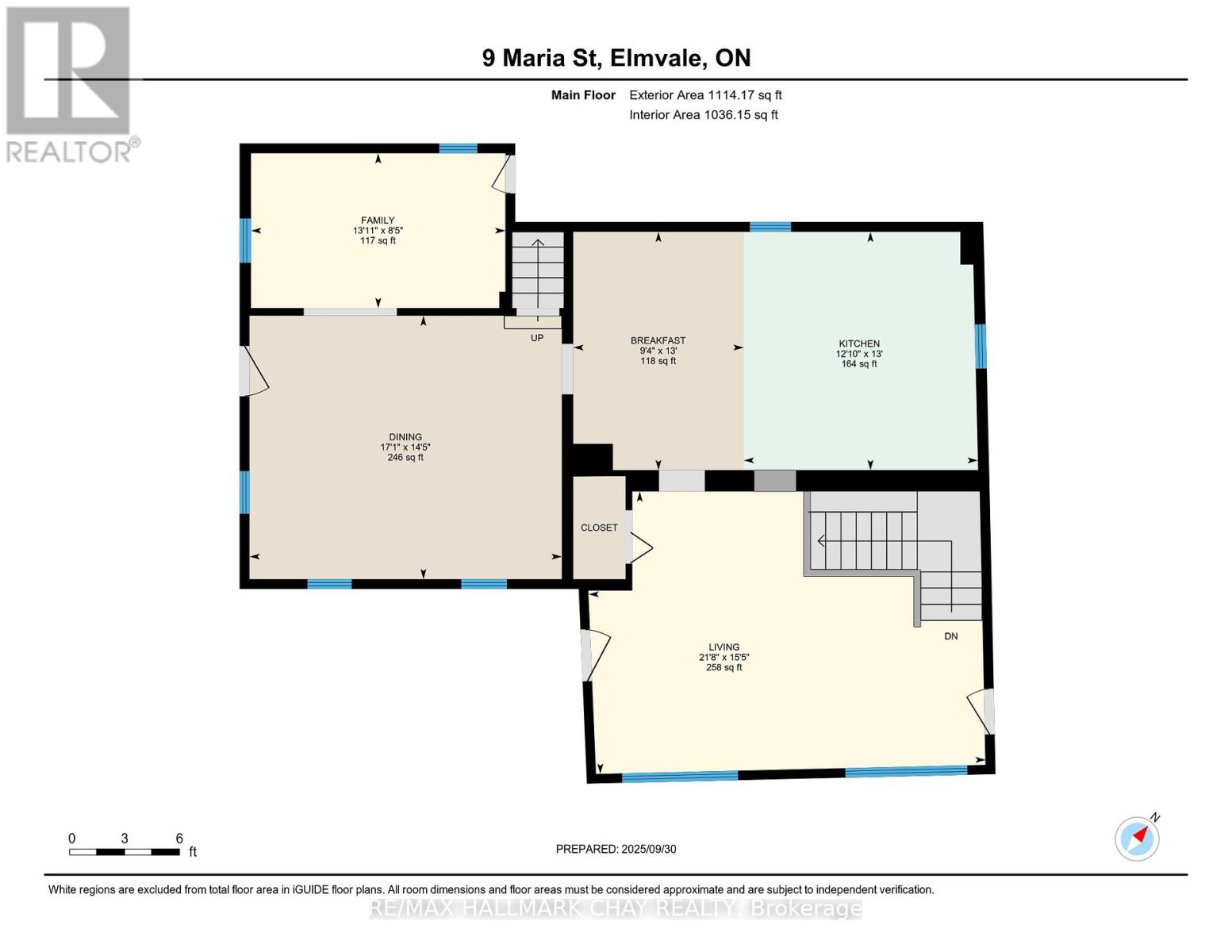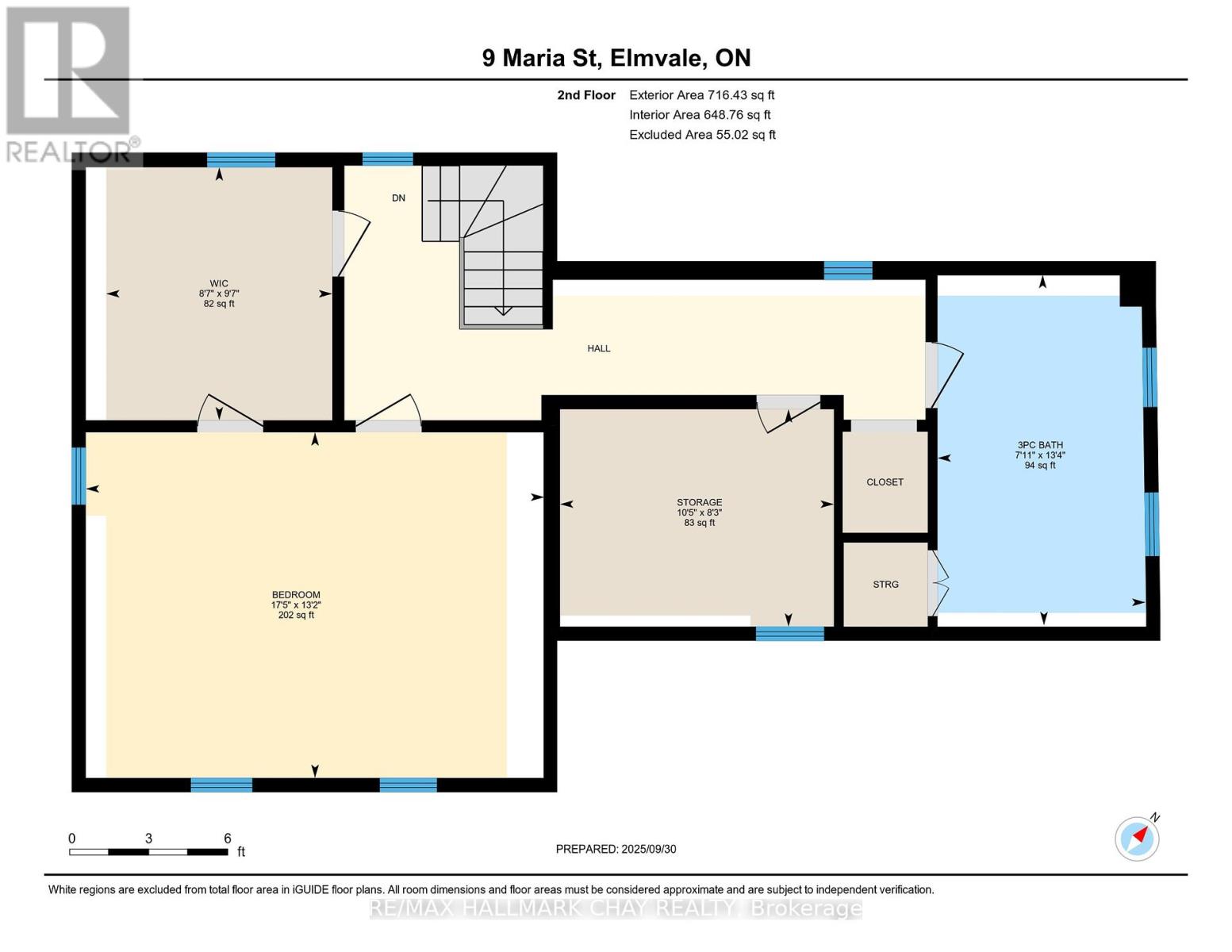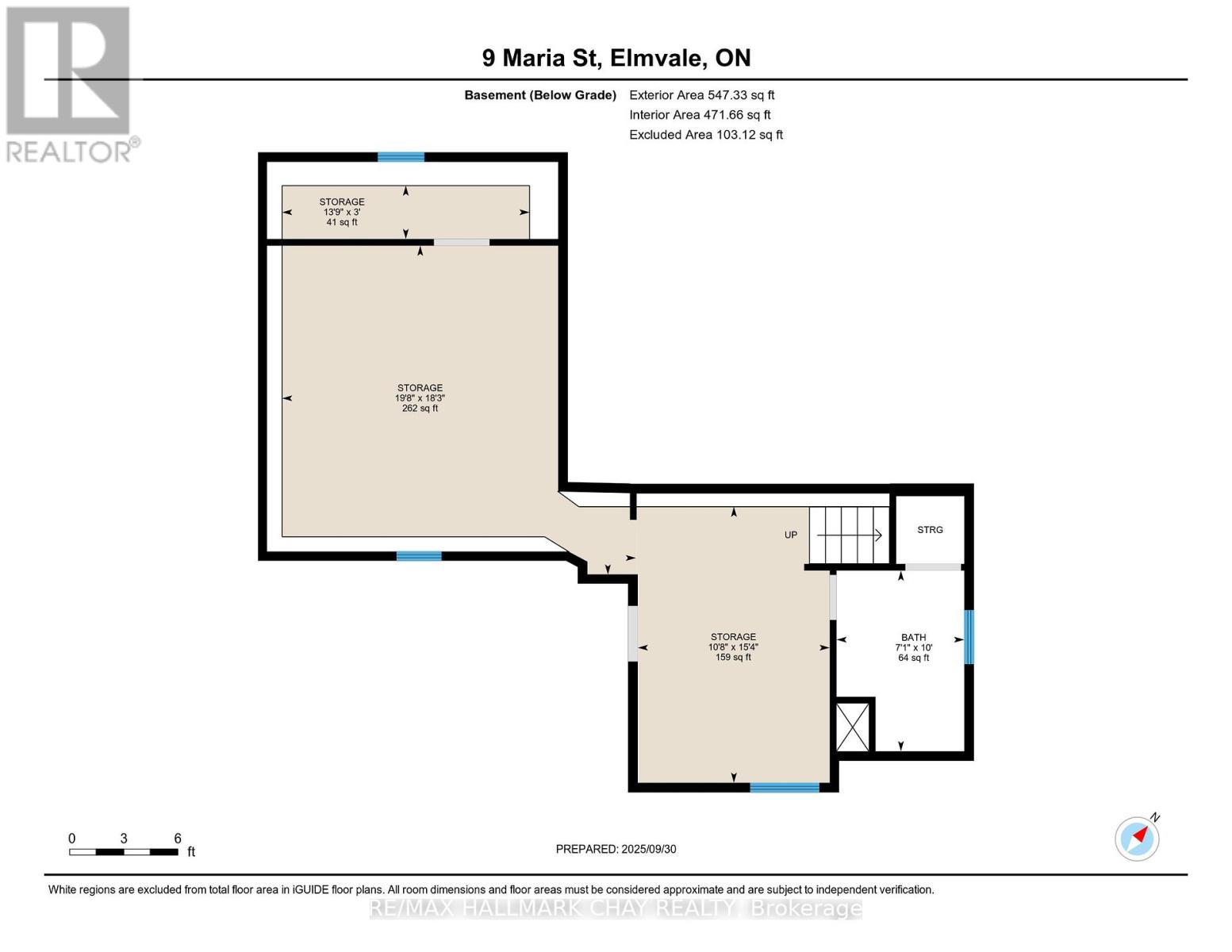9 Maria Street Springwater, Ontario L0L 1P0
$499,990
Welcome To 9 Maria Street, Elmvale -A Charming Century Home Built In 1890, Offering A Unique Blend Of Historic Character & Modern Functionality. This 2+1 Bedroom, One-Bath Residence Features 1,973 Sq. Ft. Of Above-Grade Living Space With A Full Family & Dining Room, Providing A Spacious & Flexible Layout Suited To A Variety Of Lifestyles. The Home Also Includes A Legal-Height, Partially Finished Basement Spanning 1,167 Sq. Ft., Offering Ample Room For Storage, Or Future Living Space. Original Details Add Warmth & Personality, While Recent Updates Such As A New Furnace (2025) & Roof (2021) Deliver Comfort, Efficiency, & Long-Term Peace Of Mind. Ideally Located Just Steps From The Elmvale Arena, Queen Street, Local Parks, Foodland, Elmvale District High School, & Community Landmarks Such As The Elmvale Springwater Artisan Well, Annual Fall Fair & Maple Syrup Festival, This Property Combines Small-Town Charm With Everyday Convenience. Don't Miss This Rare Opportunity To Own A Piece Of Elmvale's History With Room To Grow And Make It Your Own. (id:24801)
Open House
This property has open houses!
1:00 pm
Ends at:3:00 pm
Property Details
| MLS® Number | S12437025 |
| Property Type | Single Family |
| Community Name | Elmvale |
| Equipment Type | Water Heater |
| Parking Space Total | 2 |
| Rental Equipment Type | Water Heater |
| Structure | Porch |
Building
| Bathroom Total | 1 |
| Bedrooms Above Ground | 2 |
| Bedrooms Below Ground | 1 |
| Bedrooms Total | 3 |
| Age | 100+ Years |
| Amenities | Canopy |
| Appliances | All, Dryer, Stove, Washer, Refrigerator |
| Basement Development | Partially Finished |
| Basement Type | N/a (partially Finished) |
| Construction Style Attachment | Detached |
| Exterior Finish | Brick, Vinyl Siding |
| Flooring Type | Hardwood, Tile, Carpeted |
| Foundation Type | Block |
| Heating Fuel | Natural Gas |
| Heating Type | Forced Air |
| Stories Total | 2 |
| Size Interior | 1,500 - 2,000 Ft2 |
| Type | House |
| Utility Water | Municipal Water |
Parking
| No Garage |
Land
| Acreage | No |
| Sewer | Sanitary Sewer |
| Size Depth | 79 Ft |
| Size Frontage | 66 Ft |
| Size Irregular | 66 X 79 Ft |
| Size Total Text | 66 X 79 Ft |
Rooms
| Level | Type | Length | Width | Dimensions |
|---|---|---|---|---|
| Second Level | Bathroom | 4.05 m | 2.41 m | 4.05 m x 2.41 m |
| Second Level | Bedroom 2 | 3.97 m | 2.84 m | 3.97 m x 2.84 m |
| Main Level | Eating Area | 3.97 m | 2.84 m | 3.97 m x 2.84 m |
| Main Level | Dining Room | 4.39 m | 5.2 m | 4.39 m x 5.2 m |
| Main Level | Living Room | 4.7 m | 6.61 m | 4.7 m x 6.61 m |
| Main Level | Kitchen | 3.97 m | 3.9 m | 3.97 m x 3.9 m |
| Main Level | Bedroom | 2.58 m | 4.24 m | 2.58 m x 4.24 m |
https://www.realtor.ca/real-estate/28934563/9-maria-street-springwater-elmvale-elmvale
Contact Us
Contact us for more information
Curtis Goddard
Broker
www.noworries.ca/
www.facebook.com/TheCurtisGoddardTeam?ref=bookmarks
www.linkedin.com/profile/view?id=AAIAABAYnnoBBiGl18dT3T-tKF14YZ3k-XYsRfk&trk=nav_responsive_
450 Holland St West #4
Bradford, Ontario L3Z 0G1
(705) 722-7100
Ryan Staveley
Salesperson
www.noworries.ca/
450 Holland St West #4
Bradford, Ontario L3Z 0G1
(705) 722-7100


