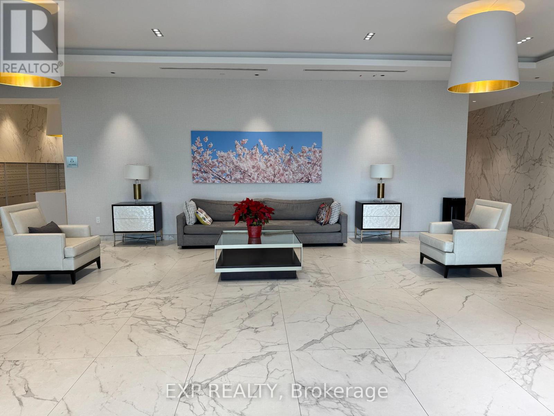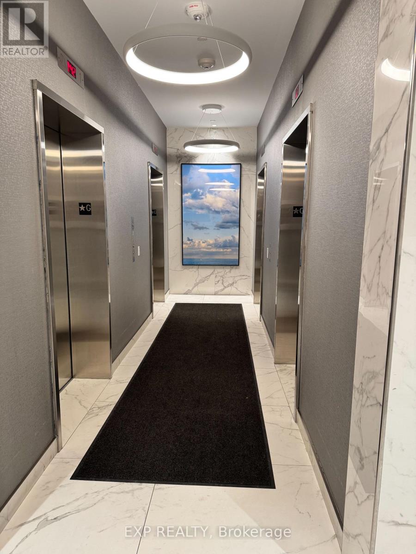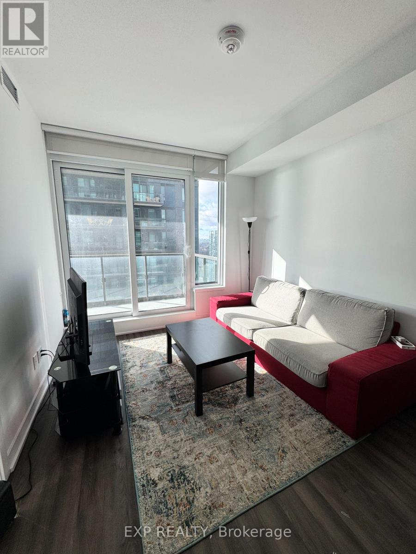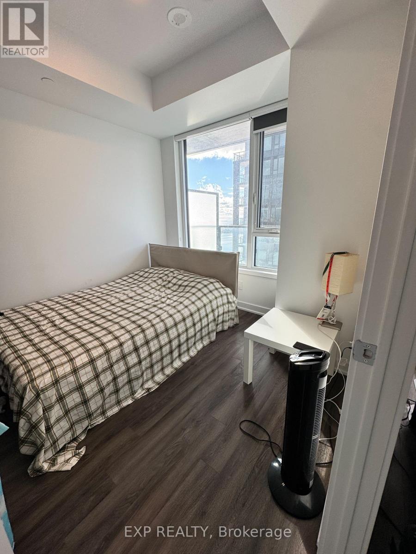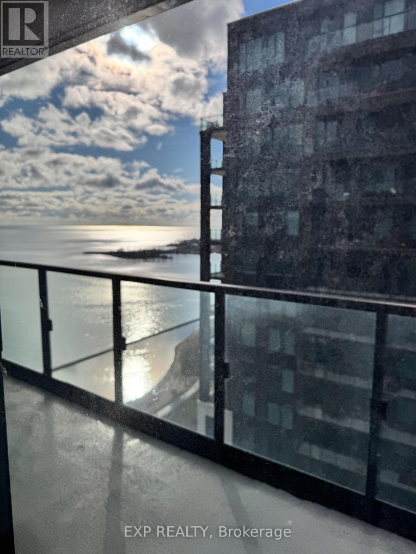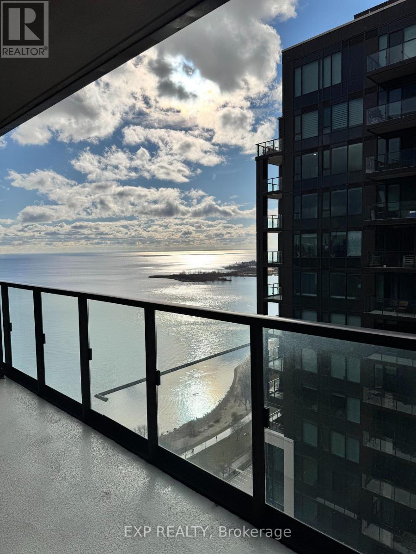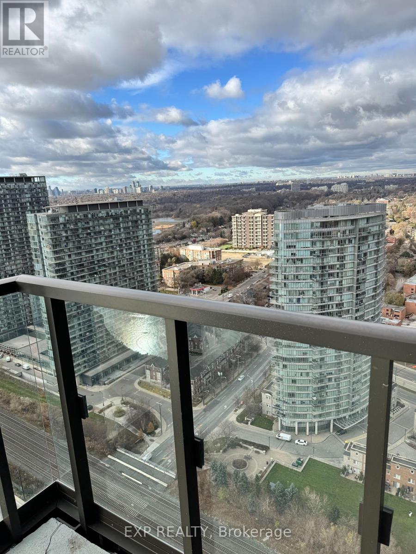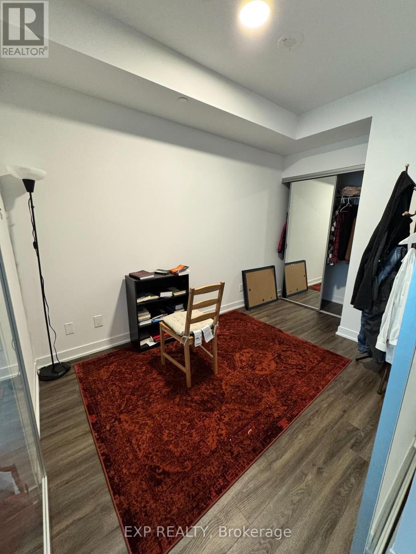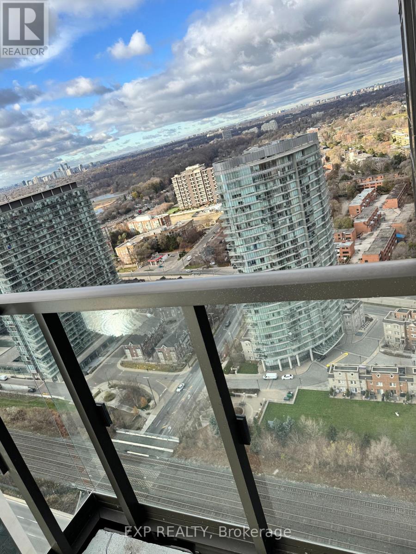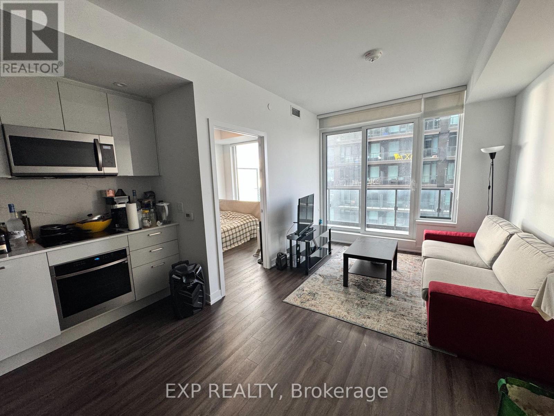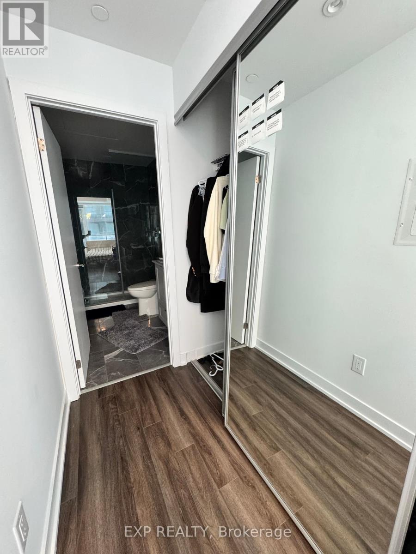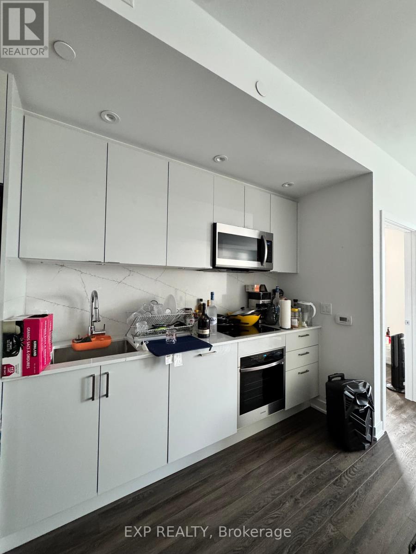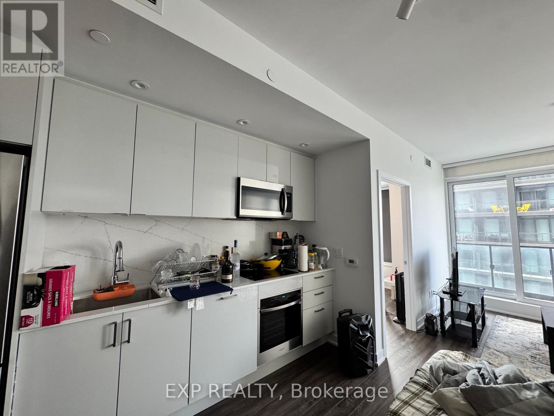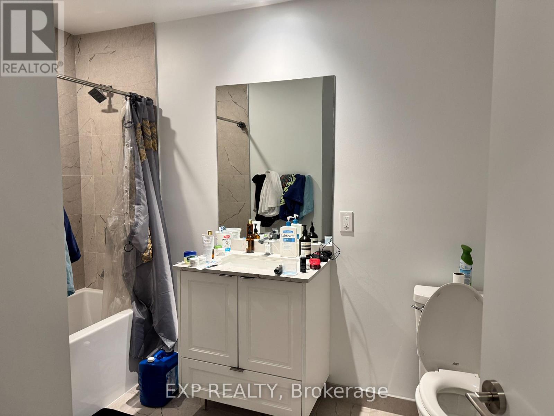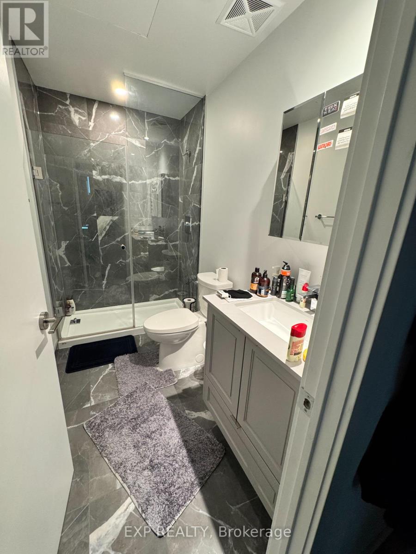3911 - 1926 Lakeshore Boulevard W Toronto, Ontario M6S 1A1
$2,800 Monthly
Stunning Waterfront 2-Bedroom Apartment for Lease. This beautifully designed 2-bedroom apartment offers breathtaking views and a serene living environment, perfect for those who appreciate the beauty of nature and the luxury of modern living.Step into an open-concept living space that seamlessly blends the living room, dining area, and kitchen, all bathed in natural light from expansive floor-to-ceiling windows. Enjoy the stunning views of the water while relaxing or entertaining guests. Modern Kitchen provides a perfect spot for casual dining. The generously sized master bedroom includes an en-suite bathroom with elegant fixtures, and a separate shower. The second bedroom is perfect for guests, a home office, or a child's room. Step outside to your private balcony or terrace, where you can unwind while taking in the tranquil waterfront scenery, enjoy morning coffee. Residents also have access to walking trails along the waterfront, perfect for afternoon strolls or jogs. Conveniently located near shops, restaurants, and public transportation, this apartment provides easy access to everything you need while maintaining a peaceful waterfront lifestyle. (id:24801)
Property Details
| MLS® Number | W12438376 |
| Property Type | Single Family |
| Community Name | South Parkdale |
| Community Features | Pet Restrictions |
| Easement | Unknown, None |
| Features | Balcony, In Suite Laundry, In-law Suite |
| Parking Space Total | 1 |
| View Type | Direct Water View |
| Water Front Type | Waterfront |
Building
| Bathroom Total | 2 |
| Bedrooms Above Ground | 2 |
| Bedrooms Total | 2 |
| Amenities | Storage - Locker |
| Cooling Type | Central Air Conditioning |
| Heating Fuel | Natural Gas |
| Heating Type | Forced Air |
| Size Interior | 700 - 799 Ft2 |
| Type | Apartment |
Parking
| Underground | |
| Garage |
Land
| Access Type | Public Road |
| Acreage | No |
Rooms
| Level | Type | Length | Width | Dimensions |
|---|---|---|---|---|
| Flat | Bedroom | 3.6 m | 2.9 m | 3.6 m x 2.9 m |
| Flat | Bedroom 2 | 3.5 m | 2.6 m | 3.5 m x 2.6 m |
| Flat | Living Room | 6.69 m | 4.2 m | 6.69 m x 4.2 m |
Contact Us
Contact us for more information
Saloni Salooja
Salesperson
4711 Yonge St 10th Flr, 106430
Toronto, Ontario M2N 6K8
(866) 530-7737


