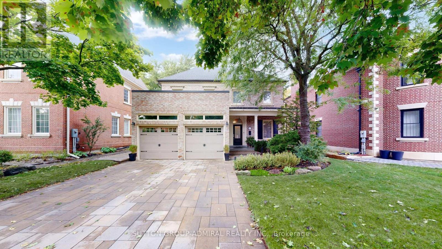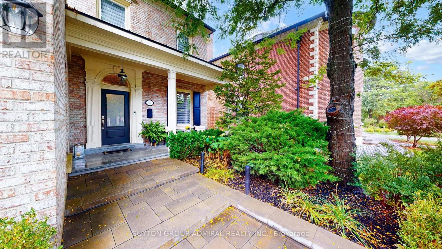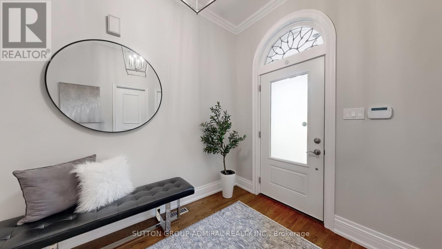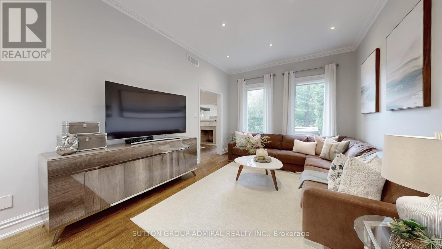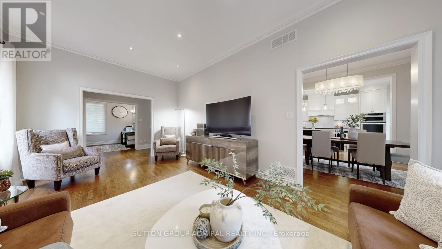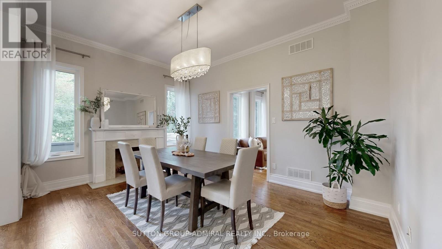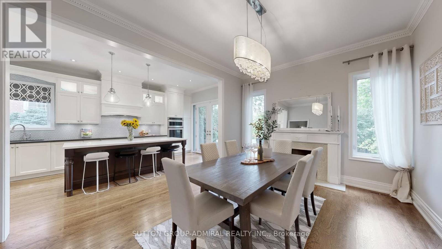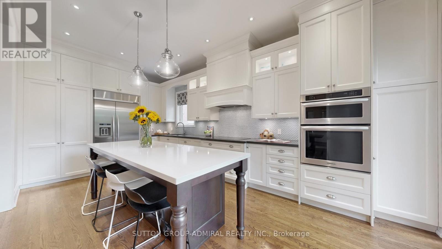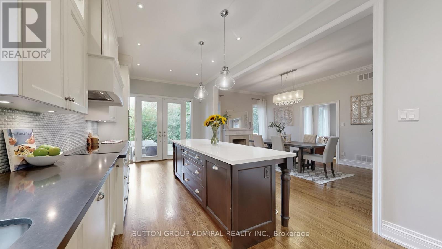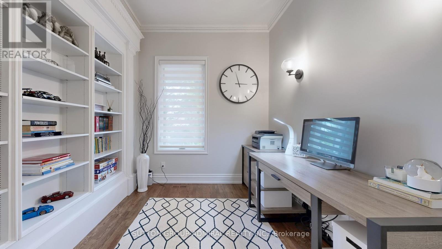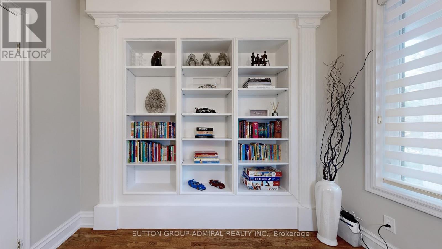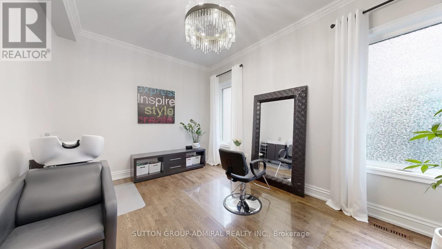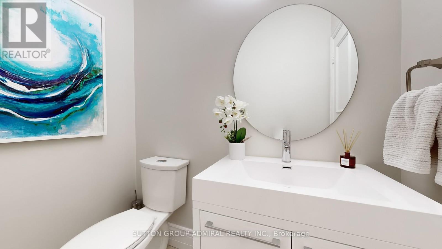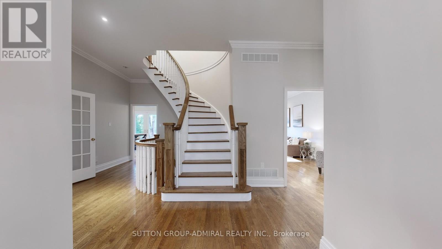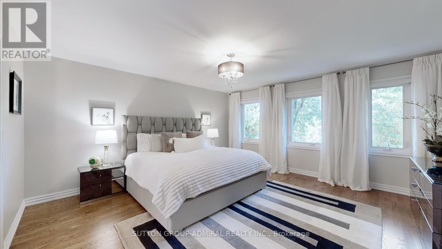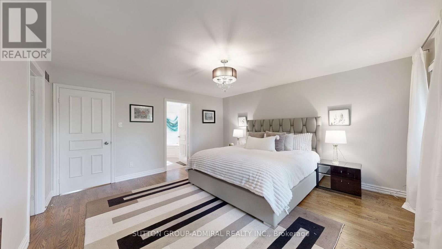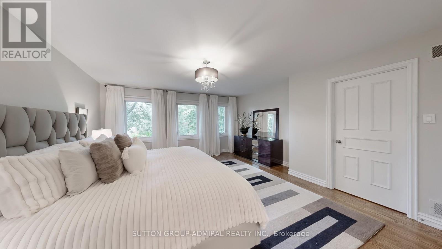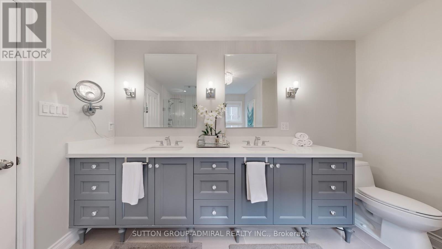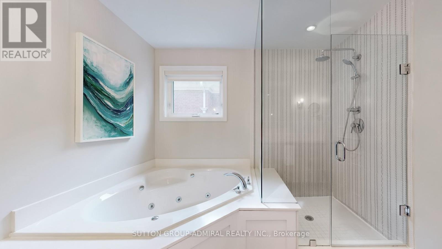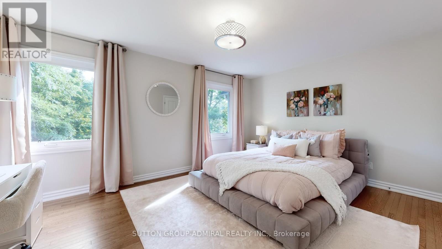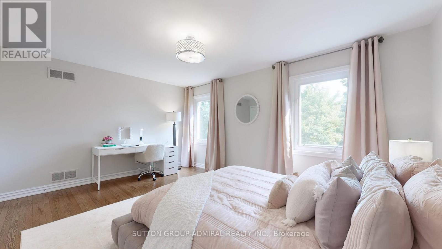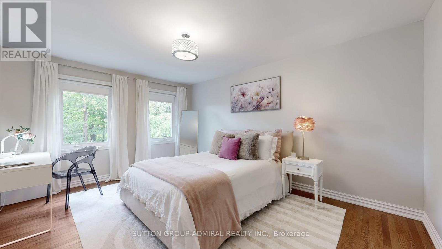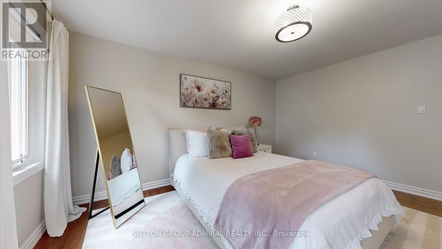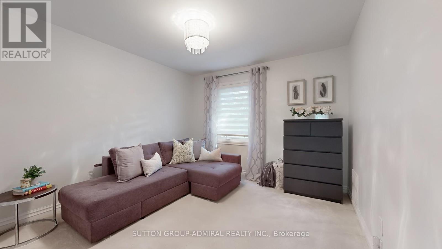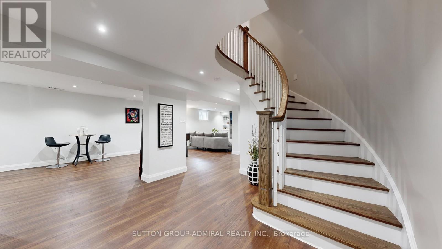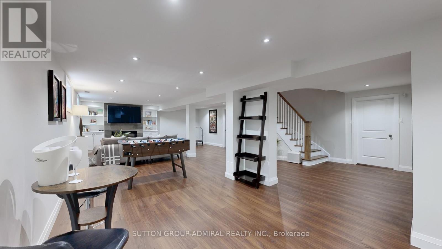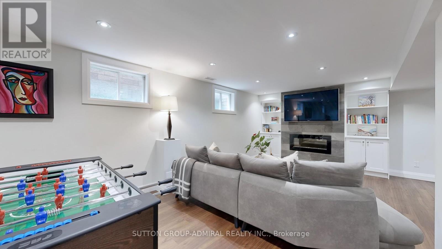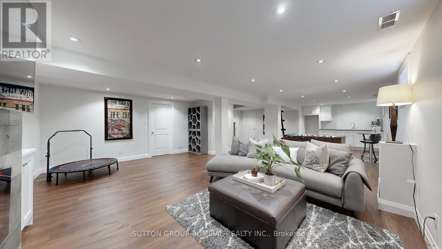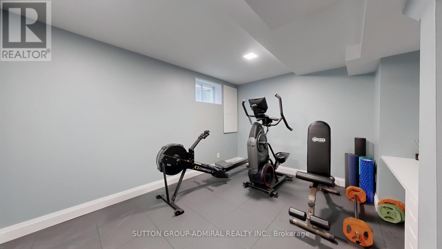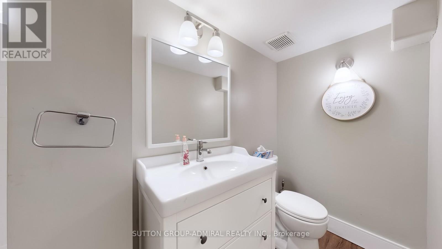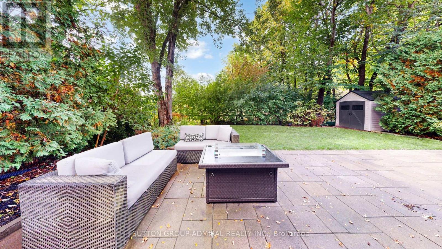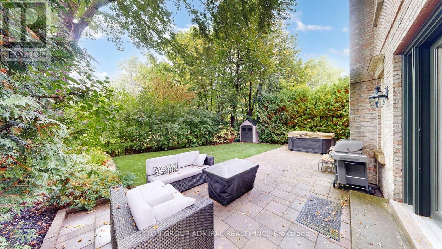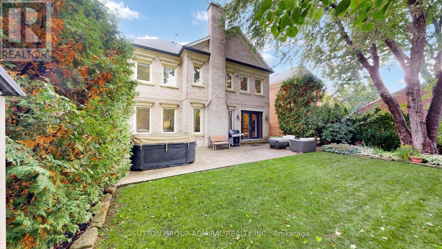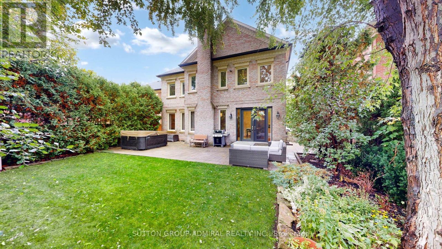60 Baynards Lane Richmond Hill, Ontario L4C 9B4
$1,900,000
Stunning Luxury 4+1 Bedroom Home with Exceptional Upgrades! This beautifully appointed residence features 10 ft ceilings on the main floor, creating a spacious and airy ambiance throughout. The gourmet kitchen is a chefs dream, complete with custom cabinetry, pull-out drawers, quartz countertops, designer backsplash, large center island, and premium stainless steel appliances including wall oven, microwave, fridge, built-in dishwasher. Enjoy seamless flow to the warm dining room and a unique, thoughtfully designed floor plan. The main level also offers a large foyer, elegant oak staircase, and a private library with built-in bookshelf and picturesque window. Upstairs, the primary suite boasts a large custom walk-in closet and a spa-like ensuite. All bedrooms are generously sized with neutral décor. The second-floor laundry room includes built-in shelving and a sink for added convenience. The professionally finished basement features a wet bar, spacious rec room, gym, storage room, and tool room. Additional highlights include upgraded light fixtures, LED pot lights, custom window treatments, closet organizers, high baseboards, crown molding, and upgraded windows and patio doors (front and back).This home combines luxury, comfort, and functionality a must-see! (id:24801)
Property Details
| MLS® Number | N12436059 |
| Property Type | Single Family |
| Community Name | Mill Pond |
| Amenities Near By | Hospital, Public Transit, Schools |
| Community Features | Community Centre |
| Equipment Type | Water Heater |
| Features | Conservation/green Belt |
| Parking Space Total | 6 |
| Rental Equipment Type | Water Heater |
Building
| Bathroom Total | 4 |
| Bedrooms Above Ground | 4 |
| Bedrooms Below Ground | 1 |
| Bedrooms Total | 5 |
| Appliances | Refrigerator |
| Basement Development | Finished |
| Basement Type | N/a (finished) |
| Construction Style Attachment | Detached |
| Cooling Type | Central Air Conditioning |
| Exterior Finish | Brick |
| Fireplace Present | Yes |
| Flooring Type | Hardwood, Ceramic, Laminate |
| Foundation Type | Concrete |
| Half Bath Total | 1 |
| Heating Fuel | Natural Gas |
| Heating Type | Forced Air |
| Stories Total | 2 |
| Size Interior | 3,000 - 3,500 Ft2 |
| Type | House |
| Utility Water | Municipal Water |
Parking
| Attached Garage | |
| Garage |
Land
| Acreage | No |
| Land Amenities | Hospital, Public Transit, Schools |
| Sewer | Sanitary Sewer |
| Size Depth | 116 Ft ,4 In |
| Size Frontage | 50 Ft |
| Size Irregular | 50 X 116.4 Ft |
| Size Total Text | 50 X 116.4 Ft |
Rooms
| Level | Type | Length | Width | Dimensions |
|---|---|---|---|---|
| Second Level | Laundry Room | 2.28 m | 1.74 m | 2.28 m x 1.74 m |
| Second Level | Primary Bedroom | 4.91 m | 4.79 m | 4.91 m x 4.79 m |
| Second Level | Bedroom 2 | 4.94 m | 3.84 m | 4.94 m x 3.84 m |
| Second Level | Bedroom 3 | 3.59 m | 4.72 m | 3.59 m x 4.72 m |
| Second Level | Bedroom 4 | 3.32 m | 4.23 m | 3.32 m x 4.23 m |
| Basement | Great Room | 6.07 m | 9.36 m | 6.07 m x 9.36 m |
| Main Level | Foyer | 2 m | 2 m | 2 m x 2 m |
| Main Level | Library | 2.56 m | 3.05 m | 2.56 m x 3.05 m |
| Main Level | Living Room | 3.41 m | 4.75 m | 3.41 m x 4.75 m |
| Main Level | Kitchen | 3.38 m | 6.25 m | 3.38 m x 6.25 m |
| Main Level | Dining Room | 3.59 m | 4.81 m | 3.59 m x 4.81 m |
| Main Level | Family Room | 3.59 m | 6.07 m | 3.59 m x 6.07 m |
https://www.realtor.ca/real-estate/28932733/60-baynards-lane-richmond-hill-mill-pond-mill-pond
Contact Us
Contact us for more information
Kirill Kanevsky
Salesperson
www.rltr360.com/
1206 Centre Street
Thornhill, Ontario L4J 3M9
(416) 739-7200
(416) 739-9367
www.suttongroupadmiral.com/


