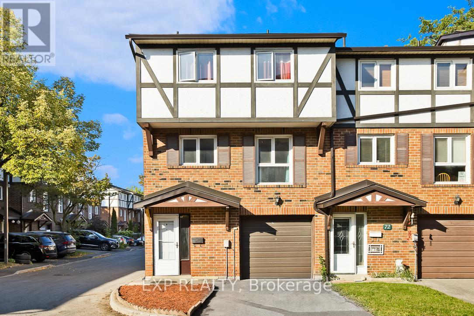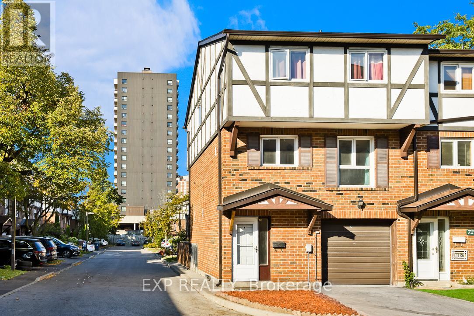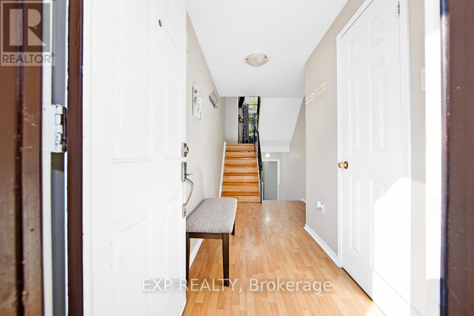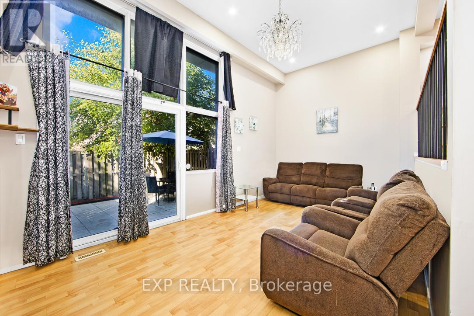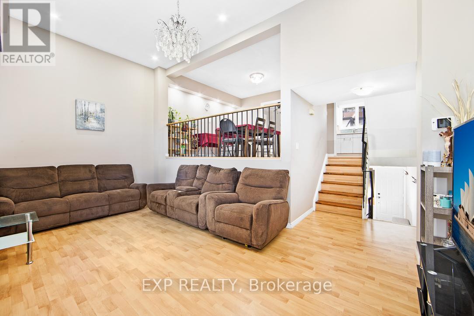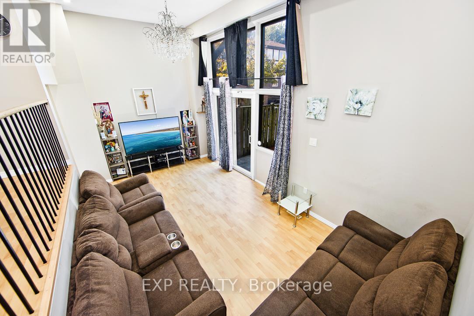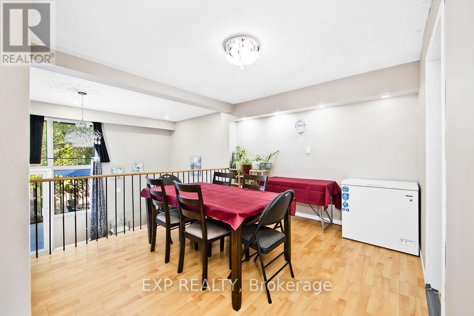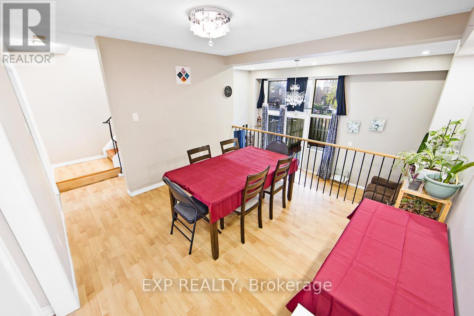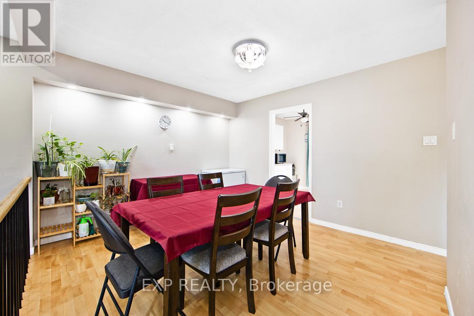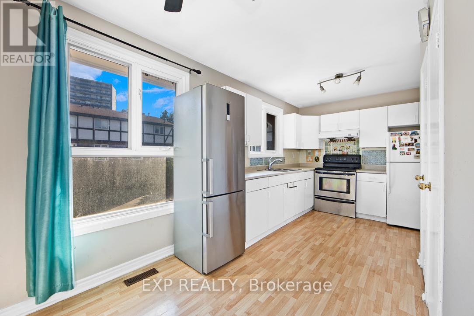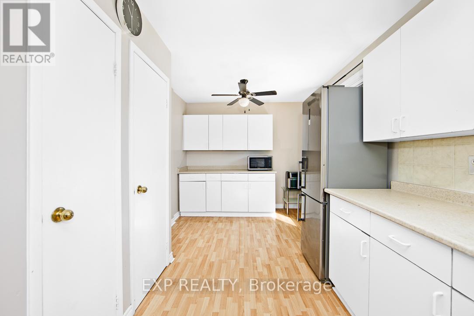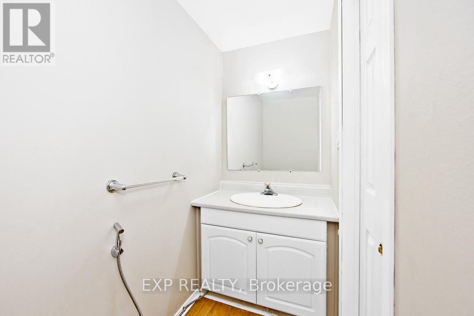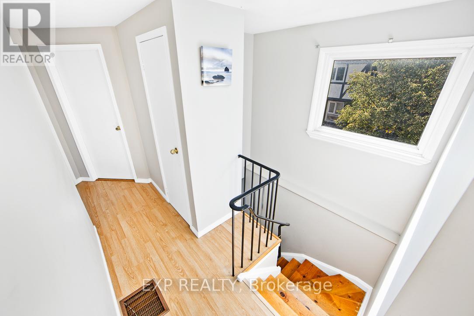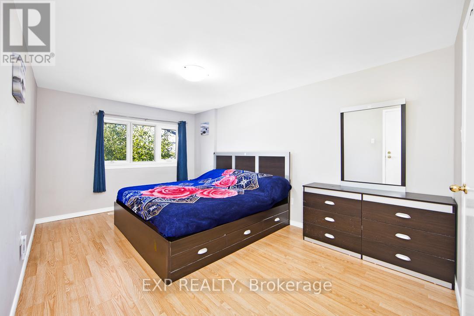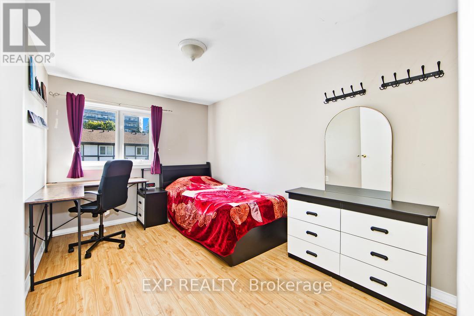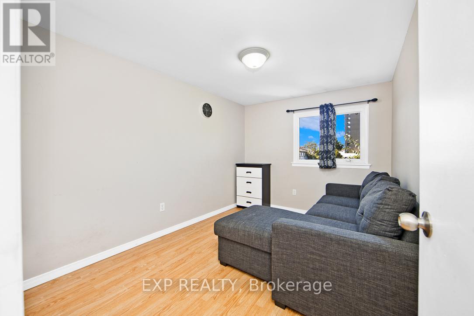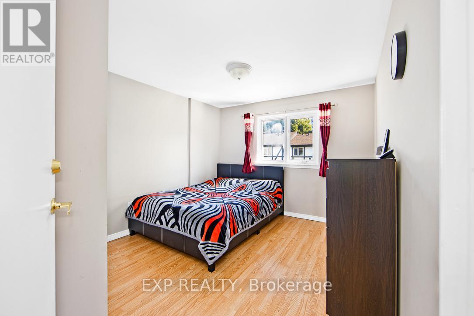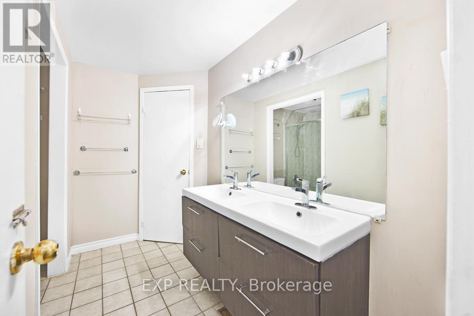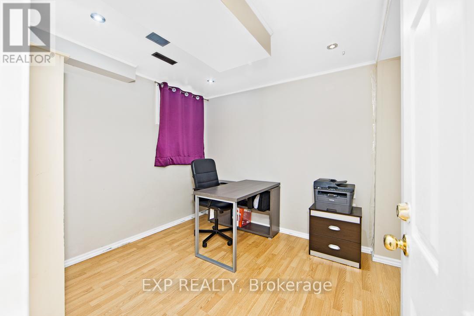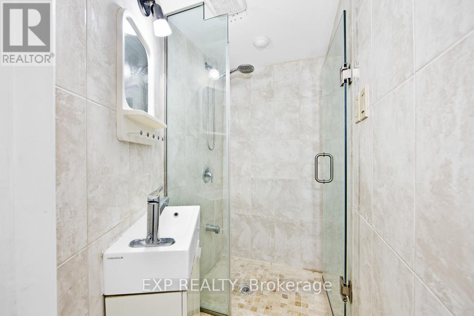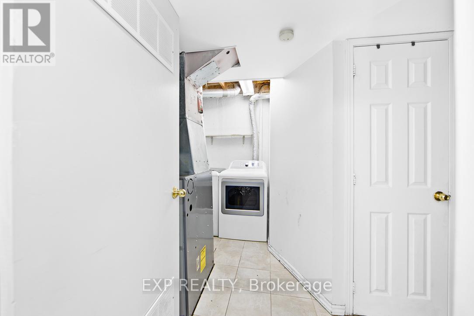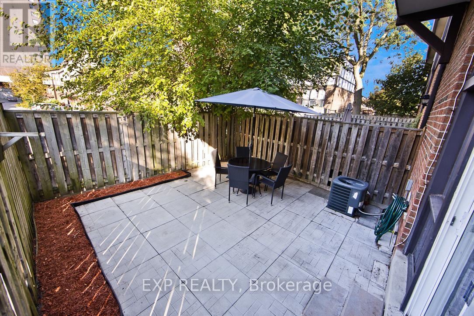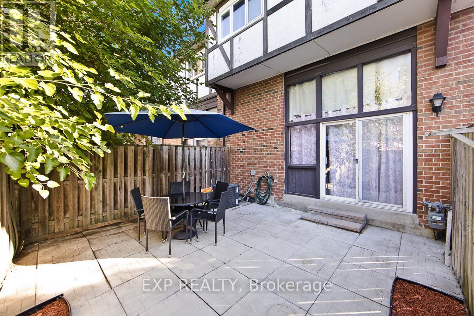70 - 331 Trudelle Street Toronto, Ontario M1J 3J9
$779,900Maintenance, Water
$707 Monthly
Maintenance, Water
$707 MonthlyEnd Unit Townhome! Welcome to Beautiful Spacious Stunning 4+1 Bedroom, 3 washroom, End Unit Townhome, move-in ready. The spacious living and dining areas offer a warm and inviting atmosphere, perfect for entertaining. A bright eat-in kitchen has a double sink and ample cupboard space, making meal prep a breeze. Step outside to a charming backyard, ideal for relaxation or outdoor gatherings. Conveniently located just steps from the GO Station, with only two stops to downtown, commuting is effortless. Enjoy easy access to shopping, Eglinton, major highways, and other essential amenities. With a driveway parking and a garage, this home is a must-see! (id:24801)
Property Details
| MLS® Number | E12435992 |
| Property Type | Single Family |
| Community Name | Eglinton East |
| Community Features | Pets Allowed With Restrictions |
| Equipment Type | Water Heater |
| Parking Space Total | 2 |
| Rental Equipment Type | Water Heater |
Building
| Bathroom Total | 3 |
| Bedrooms Above Ground | 4 |
| Bedrooms Below Ground | 1 |
| Bedrooms Total | 5 |
| Appliances | Garage Door Opener Remote(s), Dryer, Freezer, Stove, Washer, Refrigerator |
| Basement Development | Finished |
| Basement Type | N/a (finished) |
| Cooling Type | Central Air Conditioning |
| Exterior Finish | Brick, Wood |
| Flooring Type | Laminate |
| Half Bath Total | 2 |
| Heating Fuel | Natural Gas |
| Heating Type | Forced Air |
| Stories Total | 2 |
| Size Interior | 1,400 - 1,599 Ft2 |
| Type | Row / Townhouse |
Parking
| Garage |
Land
| Acreage | No |
Rooms
| Level | Type | Length | Width | Dimensions |
|---|---|---|---|---|
| Second Level | Primary Bedroom | 4.7 m | 3.1 m | 4.7 m x 3.1 m |
| Second Level | Bedroom 2 | 3.13 m | 3.06 m | 3.13 m x 3.06 m |
| Second Level | Bedroom 3 | 3.68 m | 2.67 m | 3.68 m x 2.67 m |
| Second Level | Bedroom 4 | 3.83 m | 2.66 m | 3.83 m x 2.66 m |
| Basement | Bedroom 5 | 3.08 m | 2.68 m | 3.08 m x 2.68 m |
| Main Level | Dining Room | 3.66 m | 3.39 m | 3.66 m x 3.39 m |
| Main Level | Kitchen | 5.69 m | 2.74 m | 5.69 m x 2.74 m |
| Ground Level | Living Room | 5.77 m | 3.14 m | 5.77 m x 3.14 m |
Contact Us
Contact us for more information
Johnson Irimpan
Broker
(647) 996-3707
www.johnsonrealestate.ca/
www.facebook.com/Johnsonrealestateca-133876257023981/
twitter.com/realtorjohnson1
www.linkedin.com/in/johnsonirimpan
4711 Yonge St 10th Flr, 106430
Toronto, Ontario M2N 6K8
(866) 530-7737


