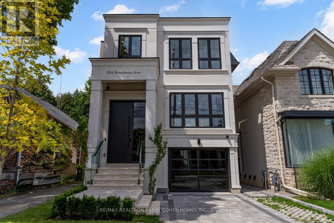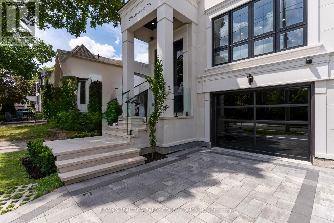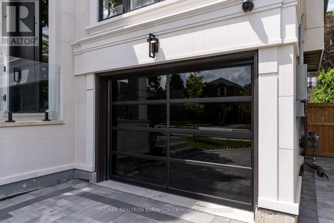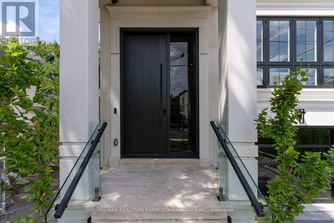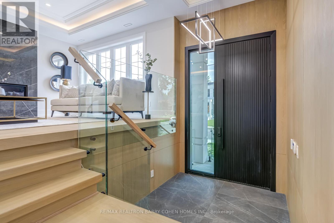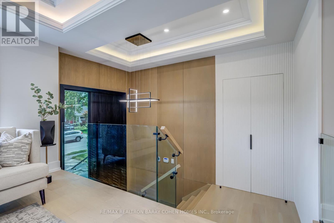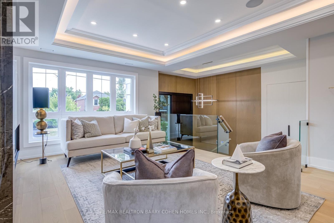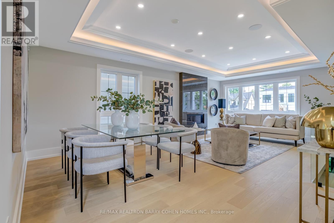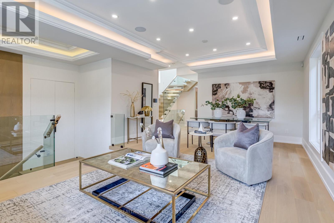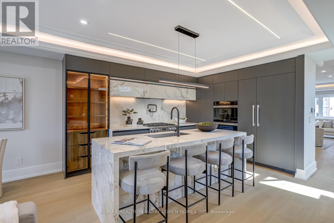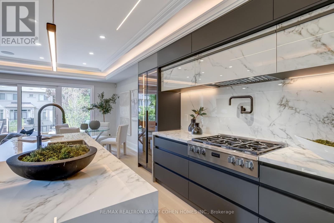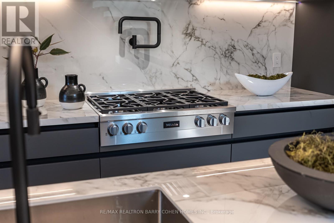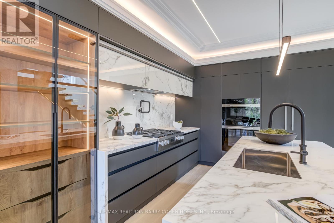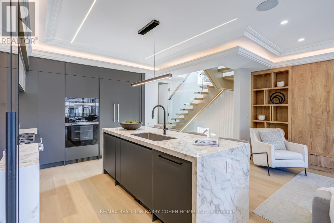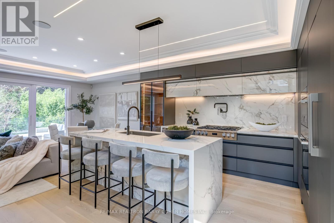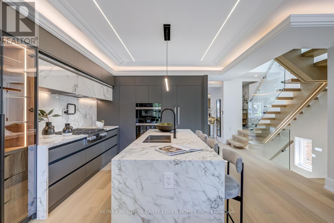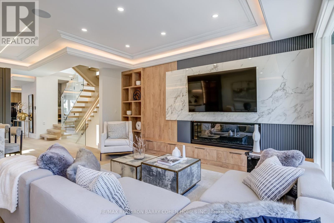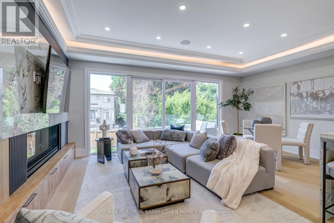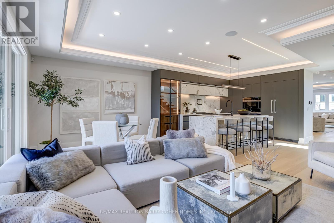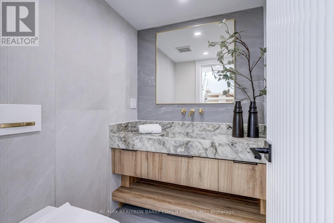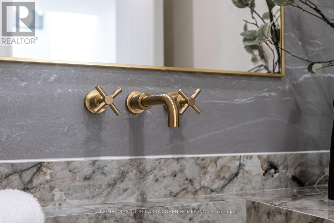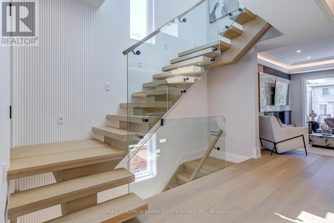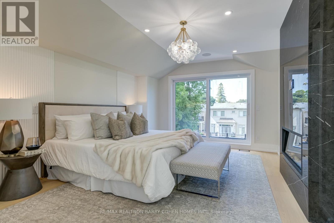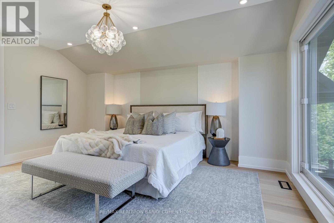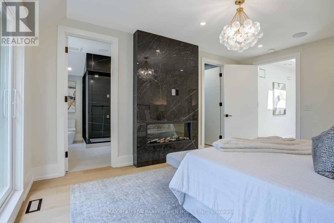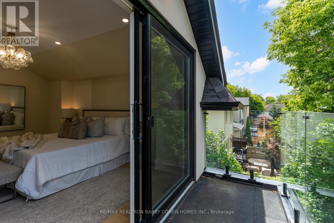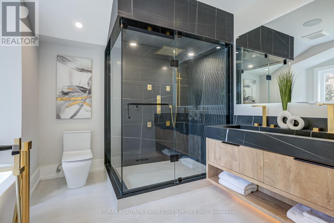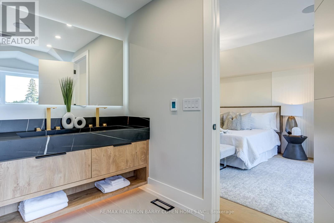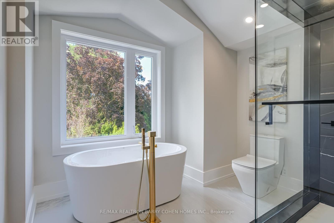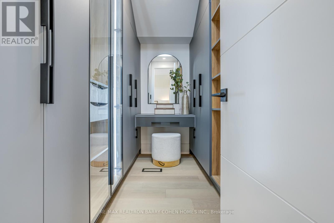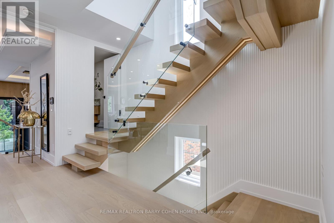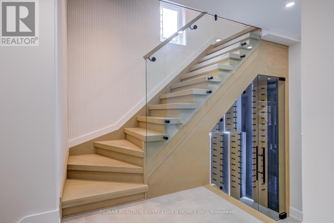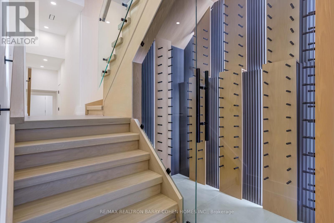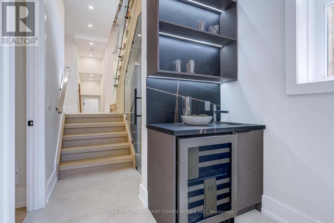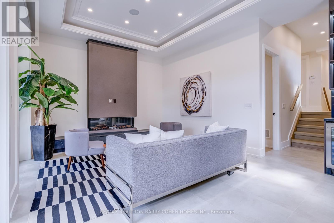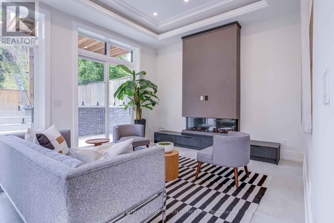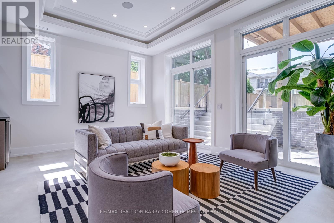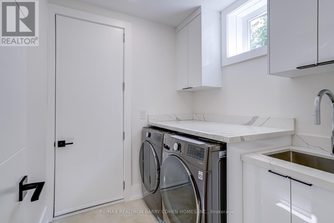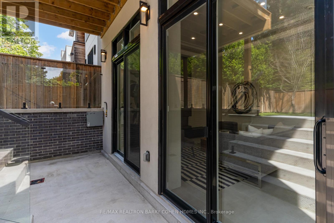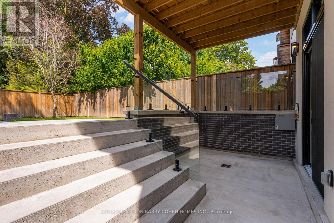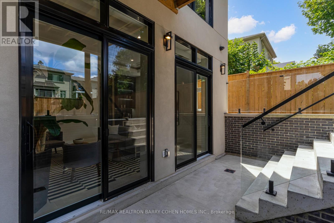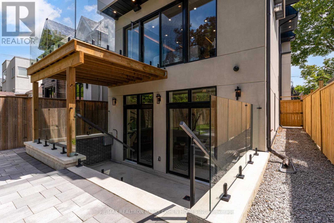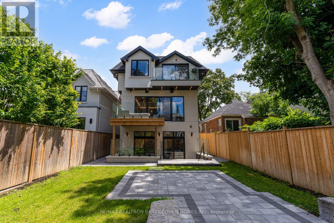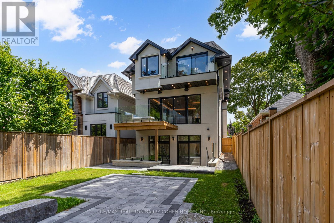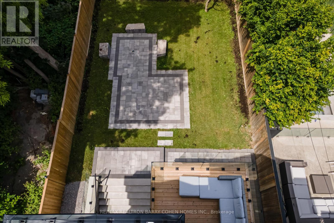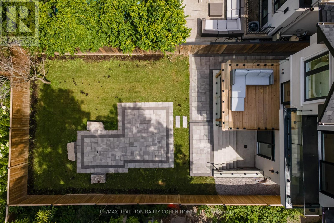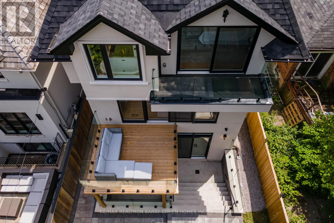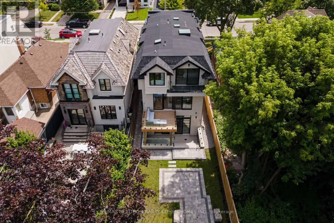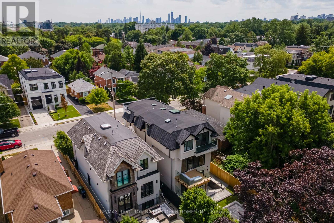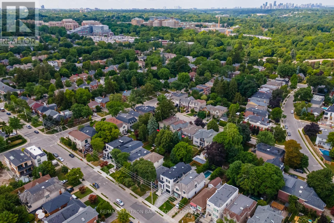594 Broadway Avenue Toronto, Ontario M4G 2S5
$3,680,000
Welcome To 594 Broadway Ave., Where Contemporary Elegance Meets Timeless Design In The Heart Of Prestigious Leaside. This Custom-Built Residence Sits Proudly On A Premium & Pure Rectangle Lot, Offers Over 3,500 Sq. Ft. Of Sophisticated Living Space. Every Detail Reflects Uncompromising Quality. Soaring Ceilings, Engineered Hardwood, A Sculptural White Oak, Monobeam Staircase, And Refined Crown Moulding With Integrated LED Lighting. The Chefs Kitchen Is A Culinary Showcase, Featuring Custom Shah Millwork And A Full Suite Of Miele Appliances, Seamlessly Blending Form And Function. The Primary Retreat Is A Private Sanctuary With A Designer Walk-In Closet, Sleek Fireplace, And A Spa-Like 7 Pcs Ensuite Complete With Heated Floors, Rainfall Shower, And Italian Fixtures. Each Secondary Bedroom Is Equally Luxurious With Private Ensuites And Bespoke Storage. The Walk-Up Lower Level Enhances Lifestyle With A Chic Wet Bar, Fifth Bedroom, Rec Room, And Built-Ins. Heated Driveway, Garage, Foyer, And Outdoor Living Spaces Ensure Year-Round Comfort. Smart Technology, Multiple Fireplaces, Skylights, And Premium Finishes Unite To Create A Truly Extraordinary Home In One Of Toronto's Most Sought-After Neighbourhoods. (id:24801)
Property Details
| MLS® Number | C12438155 |
| Property Type | Single Family |
| Community Name | Leaside |
| Features | Carpet Free, Sump Pump |
| Parking Space Total | 3 |
Building
| Bathroom Total | 5 |
| Bedrooms Above Ground | 4 |
| Bedrooms Below Ground | 1 |
| Bedrooms Total | 5 |
| Appliances | Garage Door Opener Remote(s), Oven - Built-in, Central Vacuum, Range, Intercom, Dishwasher, Dryer, Freezer, Humidifier, Microwave, Oven, Hood Fan, Washer, Refrigerator |
| Basement Development | Finished |
| Basement Features | Separate Entrance |
| Basement Type | N/a (finished) |
| Construction Style Attachment | Detached |
| Cooling Type | Central Air Conditioning |
| Exterior Finish | Stone, Stucco |
| Fireplace Present | Yes |
| Foundation Type | Concrete |
| Half Bath Total | 1 |
| Heating Fuel | Natural Gas |
| Heating Type | Forced Air |
| Stories Total | 2 |
| Size Interior | 2,000 - 2,500 Ft2 |
| Type | House |
| Utility Water | Municipal Water |
Parking
| Garage |
Land
| Acreage | No |
| Sewer | Sanitary Sewer |
| Size Depth | 125 Ft |
| Size Frontage | 29 Ft ,9 In |
| Size Irregular | 29.8 X 125 Ft |
| Size Total Text | 29.8 X 125 Ft |
https://www.realtor.ca/real-estate/28937018/594-broadway-avenue-toronto-leaside-leaside
Contact Us
Contact us for more information
Barry Cohen
Broker
(416) 223-1818
www.barrycohenhomes.com/
309 York Mills Ro Unit 7
Toronto, Ontario M2L 1L3
(416) 222-8600
(416) 222-1237
Nima Hafezian
Salesperson
www.barrycohenhomes.com/page/nima-hafezian
www.facebook.com/Nima-Hafezian
www.barrycohenhomes.com/page/nima-hafezian
309 York Mills Ro Unit 7
Toronto, Ontario M2L 1L3
(416) 222-8600
(416) 222-1237


