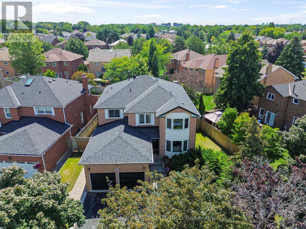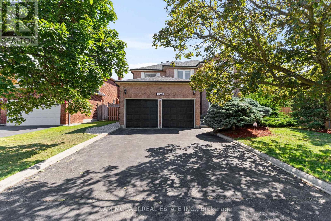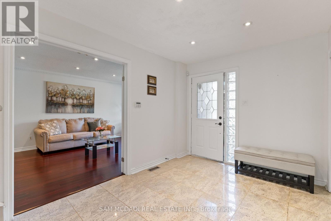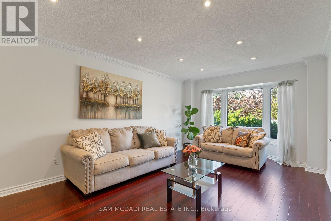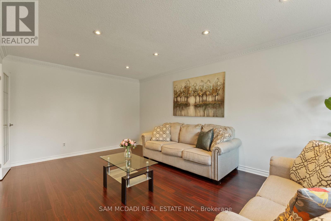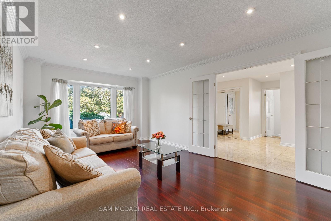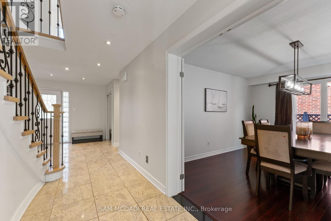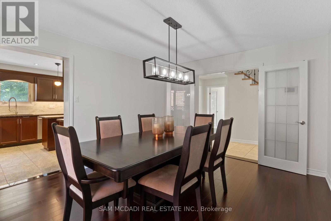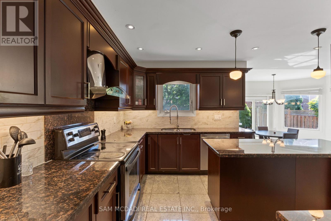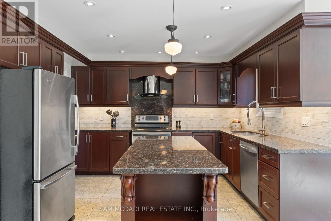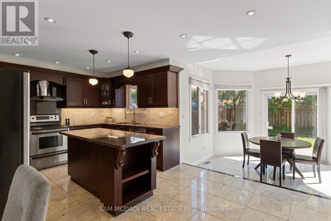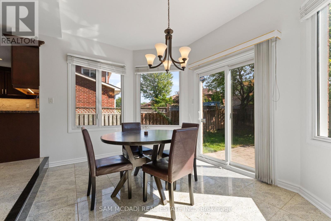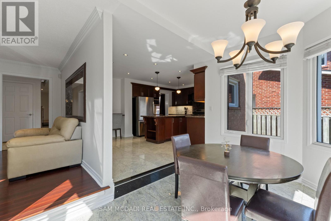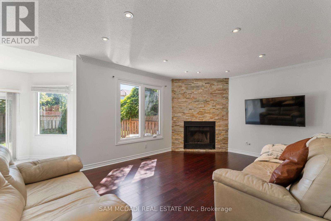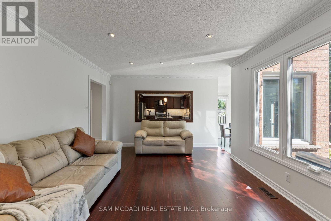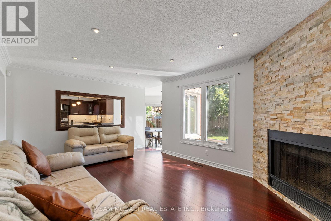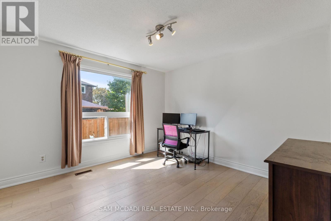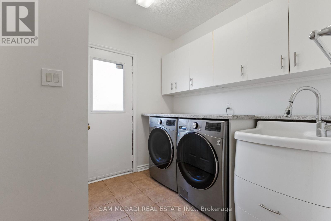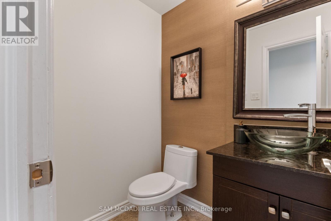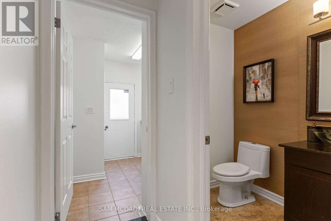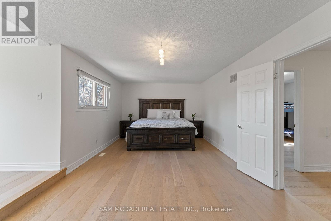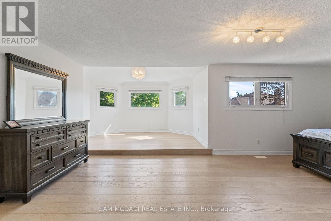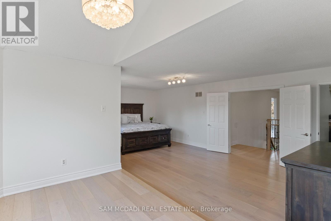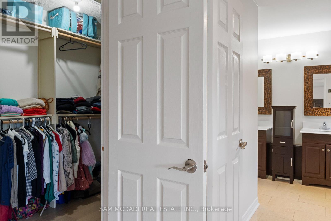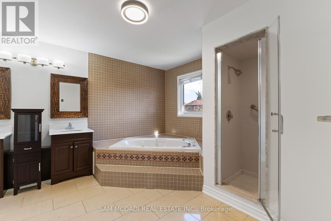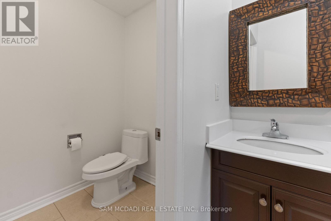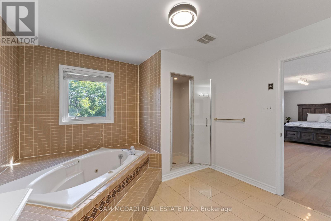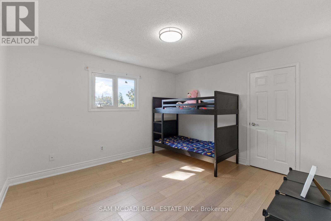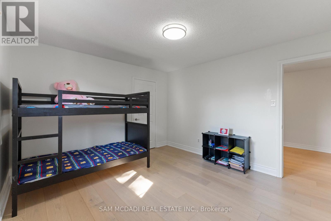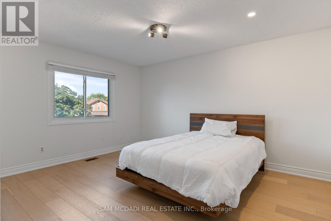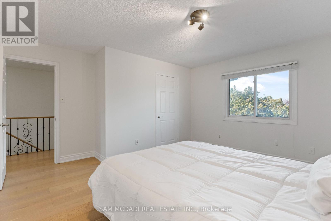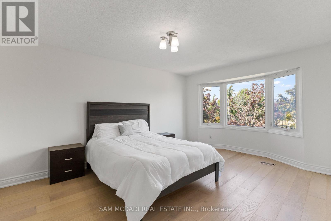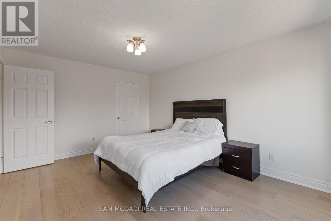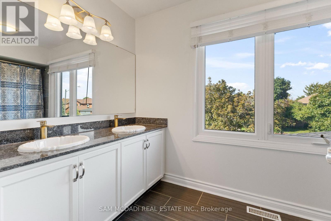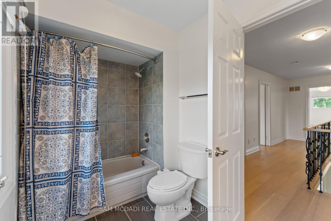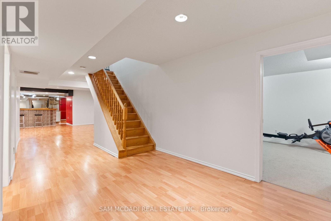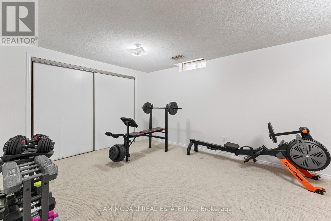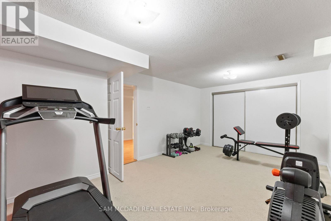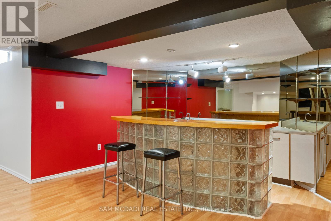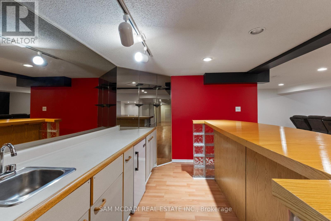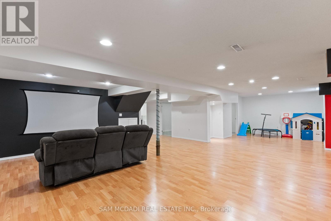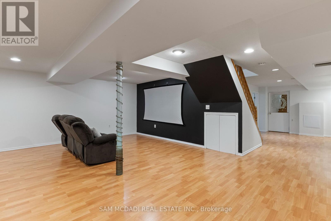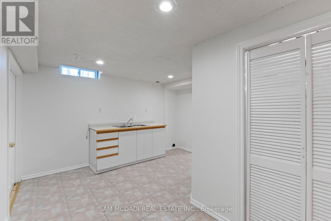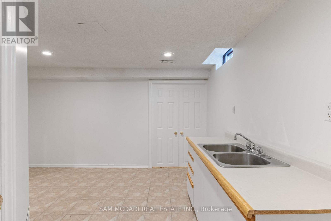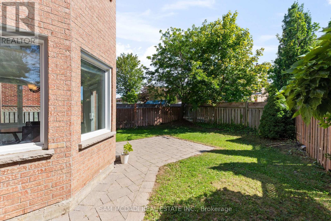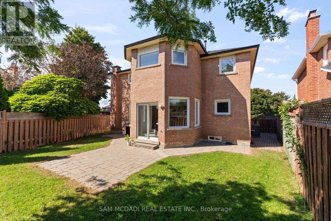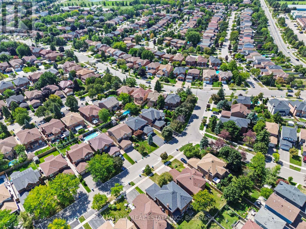3068 Prentiss Road Mississauga, Ontario L5L 3W6
$1,649,000
Stunningly updated 4+1 bedroom, 4-bath family home with over 3,100 sq. ft. of living space on a premium 82 ft. wide lot in a quiet, mature neighbourhood. This sun-filled, north-facing home features a thoughtful layout with 2 sitting areas, 2 dining areas, a main floor den, and direct access from the house to the garage through the main floor laundry. The main level boasts bamboo flooring, pot lights, and an updated kitchen with granite countertops, island, and upgraded cabinetry. A walk-out sunken solarium opens to a beautifully landscaped, private backyard surrounded by mature trees. The professionally finished basement includes a bedroom, full kitchen, 4-pc bathroom, and wet bar with potential to create a separate entrance for extra income. Recent upgrades include a new roof (2023), new air conditioner (2021), hardwood staircase (2021), top-floor hardwood flooring (2021), washer & dryer (2022), and freshly painted interiors. Enjoy parking for up to 6 vehicles, a front & rear sprinkler system, and premium stone landscaping (Banas stone, limestone, and flagstone patio & walkway). Steps to parks, schools, and transit, with easy access to Hwy 403, 407, QEW, Credit Valley Hospital, Erin Mills Town Centre, and University of Toronto Mississauga. (id:24801)
Property Details
| MLS® Number | W12434050 |
| Property Type | Single Family |
| Community Name | Erin Mills |
| Amenities Near By | Hospital, Golf Nearby, Park, Public Transit, Schools, Place Of Worship |
| Equipment Type | Water Heater |
| Features | Carpet Free |
| Parking Space Total | 6 |
| Rental Equipment Type | Water Heater |
Building
| Bathroom Total | 4 |
| Bedrooms Above Ground | 4 |
| Bedrooms Below Ground | 1 |
| Bedrooms Total | 5 |
| Appliances | Garage Door Opener Remote(s), Central Vacuum, Garage Door Opener, Window Coverings |
| Basement Development | Finished |
| Basement Type | Full (finished) |
| Construction Style Attachment | Detached |
| Cooling Type | Central Air Conditioning |
| Exterior Finish | Brick |
| Fire Protection | Smoke Detectors |
| Fireplace Present | Yes |
| Flooring Type | Carpeted, Hardwood, Slate |
| Foundation Type | Concrete |
| Half Bath Total | 1 |
| Heating Fuel | Natural Gas |
| Heating Type | Forced Air |
| Stories Total | 2 |
| Size Interior | 3,000 - 3,500 Ft2 |
| Type | House |
| Utility Water | Municipal Water |
Parking
| Attached Garage | |
| Garage |
Land
| Acreage | No |
| Land Amenities | Hospital, Golf Nearby, Park, Public Transit, Schools, Place Of Worship |
| Sewer | Sanitary Sewer |
| Size Depth | 112 Ft ,9 In |
| Size Frontage | 82 Ft |
| Size Irregular | 82 X 112.8 Ft |
| Size Total Text | 82 X 112.8 Ft |
| Zoning Description | Res |
Rooms
| Level | Type | Length | Width | Dimensions |
|---|---|---|---|---|
| Second Level | Bedroom 3 | 4.31 m | 4.41 m | 4.31 m x 4.41 m |
| Second Level | Bedroom 4 | 3.56 m | 4.97 m | 3.56 m x 4.97 m |
| Second Level | Primary Bedroom | 8 m | 6.64 m | 8 m x 6.64 m |
| Second Level | Bedroom 2 | 3.57 m | 3.89 m | 3.57 m x 3.89 m |
| Basement | Recreational, Games Room | 10.48 m | 6.2 m | 10.48 m x 6.2 m |
| Main Level | Living Room | 5.89 m | 3.52 m | 5.89 m x 3.52 m |
| Main Level | Dining Room | 4.25 m | 3.57 m | 4.25 m x 3.57 m |
| Main Level | Kitchen | 5.47 m | 3.75 m | 5.47 m x 3.75 m |
| Main Level | Eating Area | 4.15 m | 2.89 m | 4.15 m x 2.89 m |
| Main Level | Solarium | 4.26 m | 2.74 m | 4.26 m x 2.74 m |
| Main Level | Office | 3.46 m | 3.56 m | 3.46 m x 3.56 m |
| Main Level | Family Room | 5.2 m | 3.75 m | 5.2 m x 3.75 m |
https://www.realtor.ca/real-estate/28929345/3068-prentiss-road-mississauga-erin-mills-erin-mills
Contact Us
Contact us for more information
Sam Allan Mcdadi
Salesperson
www.mcdadi.com/
www.facebook.com/SamMcdadi
twitter.com/mcdadi
www.linkedin.com/in/sammcdadi/
110 - 5805 Whittle Rd
Mississauga, Ontario L4Z 2J1
(905) 502-1500
(905) 502-1501
www.mcdadi.com
Abraham Azraq
Salesperson
110 - 5805 Whittle Rd
Mississauga, Ontario L4Z 2J1
(905) 502-1500
(905) 502-1501
www.mcdadi.com


