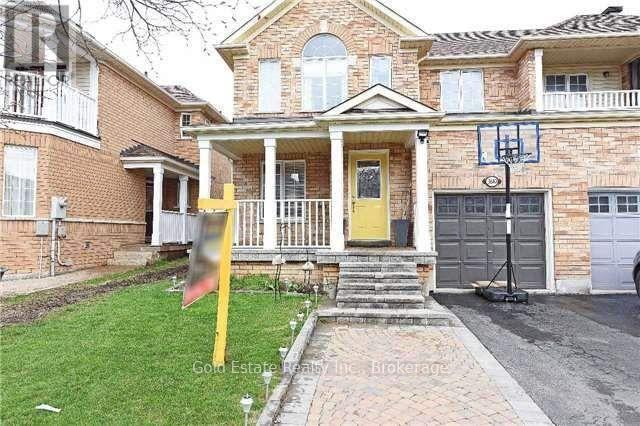3810 Talias Crescent Mississauga, Ontario L5M 6L5
4 Bedroom
4 Bathroom
1,100 - 1,500 ft2
Central Air Conditioning
Forced Air
$3,650 Monthly
Experience The Charm Of This Immaculate Semi-Detached In Desirable Churchill Meadows! Features 3 Spacious Bedrooms & 4 Renovated Bathrooms On A Quiet, Family-Friendly Street Near Future Park & Community Centre. Bright Open-Concept Main Floor Showcases Elegant Hardwood Floors, A Modern Kitchen With New Quartz Counters & Stainless Steel Appliances, And A Sun-Filled Den With Walkout To A Private, Fully Fenced Backyard. Tasteful Designer Finishes Throughout & A Professionally Finished Basement Offering Generous Storage And A Contemporary 3-Piece Bathroom. (id:24801)
Property Details
| MLS® Number | W12432900 |
| Property Type | Single Family |
| Community Name | Churchill Meadows |
| Amenities Near By | Golf Nearby, Hospital, Park, Public Transit, Schools |
| Equipment Type | Water Heater |
| Parking Space Total | 2 |
| Rental Equipment Type | Water Heater |
Building
| Bathroom Total | 4 |
| Bedrooms Above Ground | 3 |
| Bedrooms Below Ground | 1 |
| Bedrooms Total | 4 |
| Basement Development | Finished |
| Basement Type | N/a (finished) |
| Construction Style Attachment | Semi-detached |
| Cooling Type | Central Air Conditioning |
| Exterior Finish | Brick |
| Flooring Type | Hardwood, Ceramic, Carpeted, Laminate |
| Foundation Type | Brick |
| Half Bath Total | 1 |
| Heating Fuel | Natural Gas |
| Heating Type | Forced Air |
| Stories Total | 2 |
| Size Interior | 1,100 - 1,500 Ft2 |
| Type | House |
| Utility Water | Municipal Water |
Parking
| Garage |
Land
| Acreage | No |
| Land Amenities | Golf Nearby, Hospital, Park, Public Transit, Schools |
| Sewer | Sanitary Sewer |
| Size Depth | 85 Ft ,3 In |
| Size Frontage | 30 Ft |
| Size Irregular | 30 X 85.3 Ft |
| Size Total Text | 30 X 85.3 Ft |
Rooms
| Level | Type | Length | Width | Dimensions |
|---|---|---|---|---|
| Second Level | Primary Bedroom | 4.87 m | 3.1 m | 4.87 m x 3.1 m |
| Second Level | Bedroom 2 | 3.3 m | 3.04 m | 3.3 m x 3.04 m |
| Second Level | Bedroom 3 | 3.55 m | 3.26 m | 3.55 m x 3.26 m |
| Basement | Recreational, Games Room | 5.94 m | 3.11 m | 5.94 m x 3.11 m |
| Main Level | Living Room | 3.51 m | 3.51 m | 3.51 m x 3.51 m |
| Main Level | Dining Room | 3.51 m | 3.51 m | 3.51 m x 3.51 m |
| Main Level | Kitchen | 2.74 m | 2.5 m | 2.74 m x 2.5 m |
| Main Level | Eating Area | 3.2 m | 2.5 m | 3.2 m x 2.5 m |
| Main Level | Family Room | 3.2 m | 2.5 m | 3.2 m x 2.5 m |
Contact Us
Contact us for more information
Harpreet Singh Cheema
Salesperson
(365) 440-0007
Gold Estate Realty Inc.
79 Bramsteele Rd #2
Brampton, Ontario L6W 3K6
79 Bramsteele Rd #2
Brampton, Ontario L6W 3K6
(905) 858-9700




