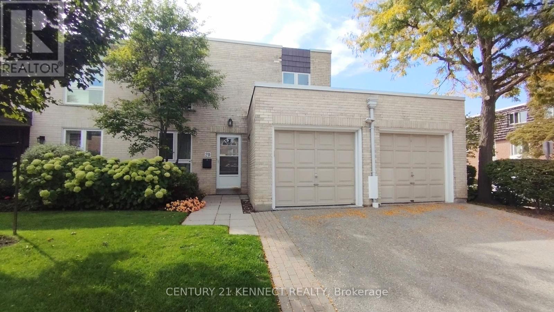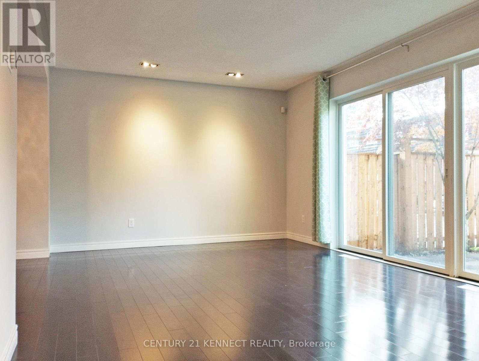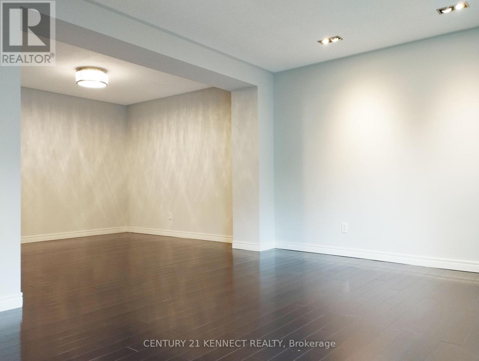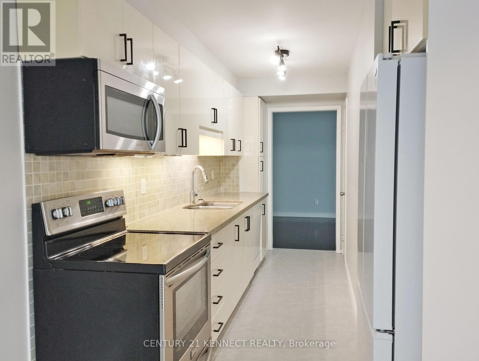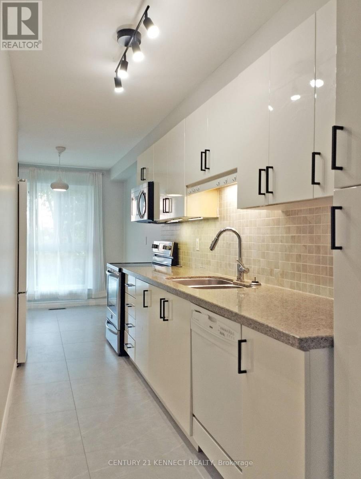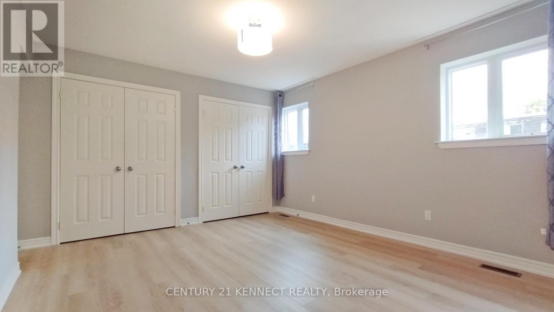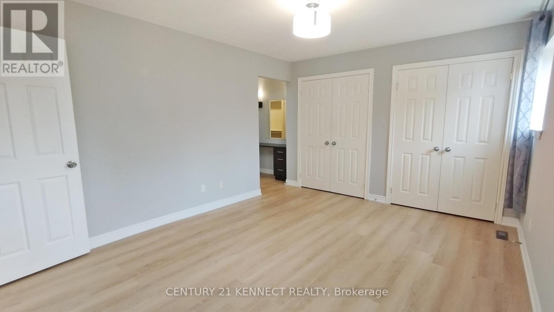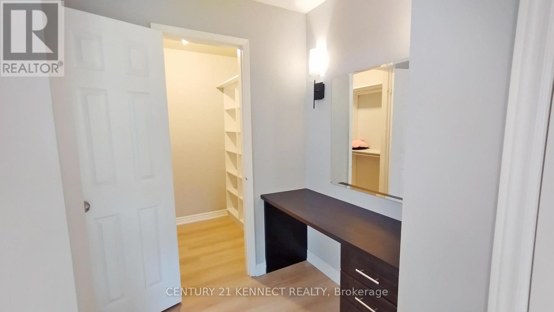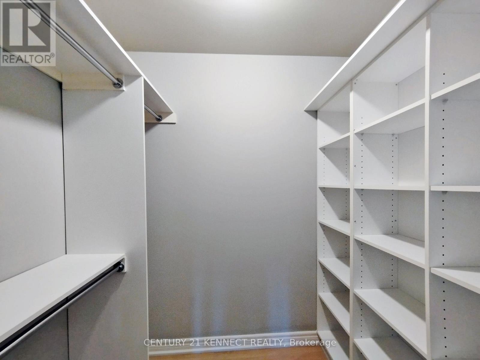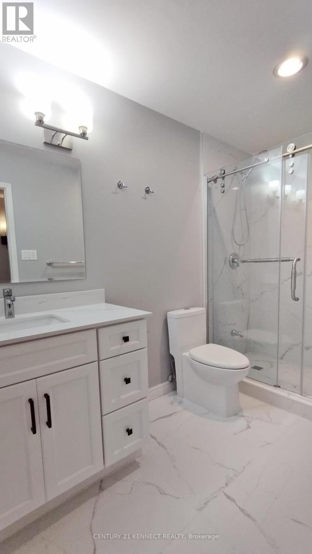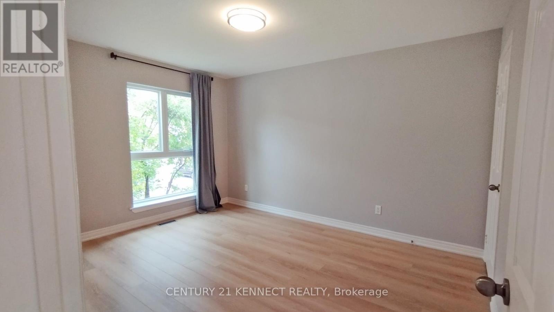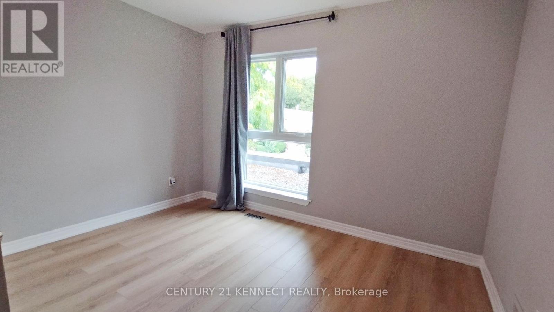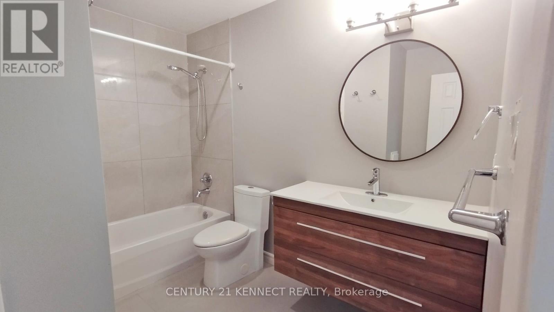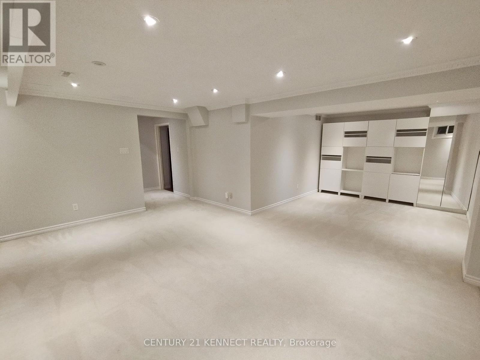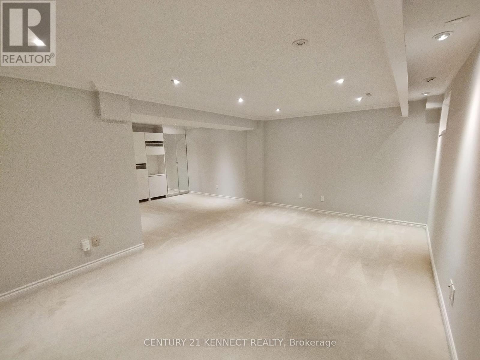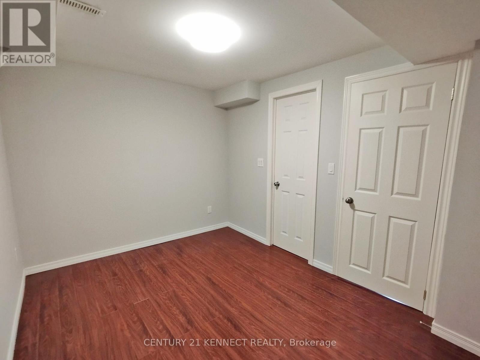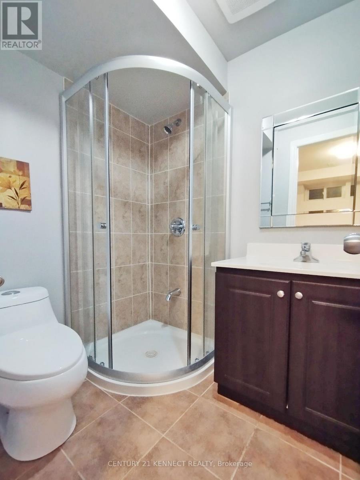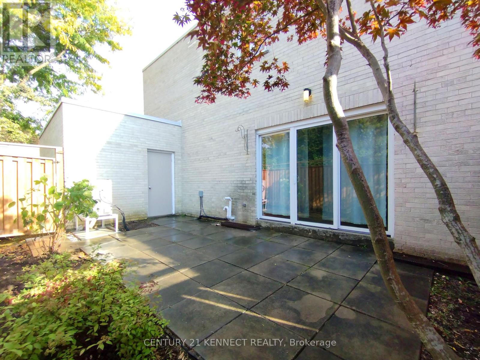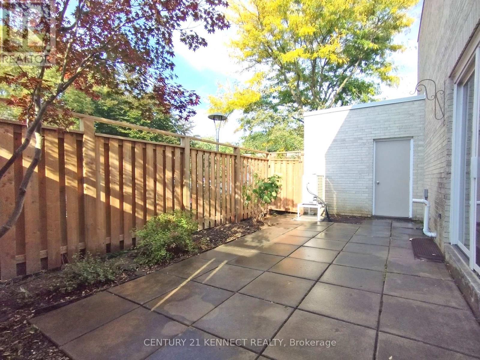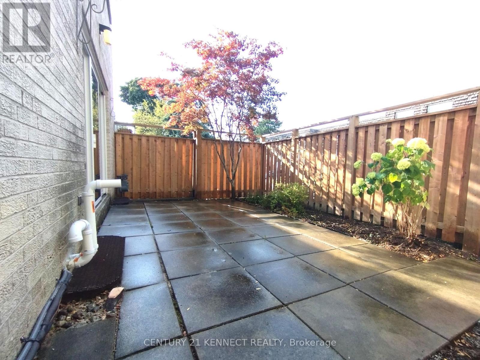20 Scenic Mill Way Toronto, Ontario M2L 1S3
4 Bedroom
3 Bathroom
1,400 - 1,599 ft2
Fireplace
Outdoor Pool
Heat Pump
$4,995 Monthly
Newly Renovated & Newly Painted Rarely Available Double Garage End Unit with Private Enclosed Backyard. Elegantly Designed 3+1 Bdrm Townhouse in Coveted Bayview Mills. Brand New Bathrooms, New Floors on 2/F, New Heat Pump & Furnace. Best Layouts, Spacious Living & Dining with Solid Wood Flooring. Generously Sized Main Bdrm with W/I Closet and His & Her Closets. Finished Cozy Bsmt, 4th Bdrm with Enusite Bath. Prestigious Neighorhood, Excellent Schools and Convenience, Close to Everything! (id:24801)
Property Details
| MLS® Number | C12431925 |
| Property Type | Single Family |
| Neigbourhood | North York |
| Community Name | St. Andrew-Windfields |
| Community Features | Pet Restrictions |
| Parking Space Total | 4 |
| Pool Type | Outdoor Pool |
Building
| Bathroom Total | 3 |
| Bedrooms Above Ground | 3 |
| Bedrooms Below Ground | 1 |
| Bedrooms Total | 4 |
| Amenities | Visitor Parking |
| Appliances | Garage Door Opener Remote(s), Dishwasher, Dryer, Hood Fan, Stove, Washer, Refrigerator |
| Basement Development | Finished |
| Basement Type | N/a (finished) |
| Exterior Finish | Brick |
| Fireplace Present | Yes |
| Flooring Type | Hardwood, Tile, Vinyl, Laminate, Carpeted |
| Half Bath Total | 1 |
| Heating Fuel | Natural Gas |
| Heating Type | Heat Pump |
| Stories Total | 2 |
| Size Interior | 1,400 - 1,599 Ft2 |
| Type | Row / Townhouse |
Parking
| Garage |
Land
| Acreage | No |
Rooms
| Level | Type | Length | Width | Dimensions |
|---|---|---|---|---|
| Second Level | Primary Bedroom | 4.88 m | 3.66 m | 4.88 m x 3.66 m |
| Second Level | Bedroom 2 | 4.11 m | 3.25 m | 4.11 m x 3.25 m |
| Second Level | Bedroom 3 | 3.58 m | 2.74 m | 3.58 m x 2.74 m |
| Basement | Bedroom 4 | 3.63 m | 2.59 m | 3.63 m x 2.59 m |
| Basement | Recreational, Games Room | 5.24 m | 3.54 m | 5.24 m x 3.54 m |
| Basement | Recreational, Games Room | 3.28 m | 3.43 m | 3.28 m x 3.43 m |
| Main Level | Living Room | 5.3 m | 5.34 m | 5.3 m x 5.34 m |
| Main Level | Dining Room | 3.3 m | 3.45 m | 3.3 m x 3.45 m |
| Main Level | Eating Area | 2.23 m | 2.29 m | 2.23 m x 2.29 m |
| Main Level | Kitchen | 4.5 m | 1.65 m | 4.5 m x 1.65 m |
Contact Us
Contact us for more information
Davina Den Tseng
Salesperson
Century 21 Kennect Realty
7780 Woodbine Ave Unit 15
Markham, Ontario L3R 2N7
7780 Woodbine Ave Unit 15
Markham, Ontario L3R 2N7
(905) 604-6595
(905) 604-6795
HTTP://www.kennectrealty.c21.ca


