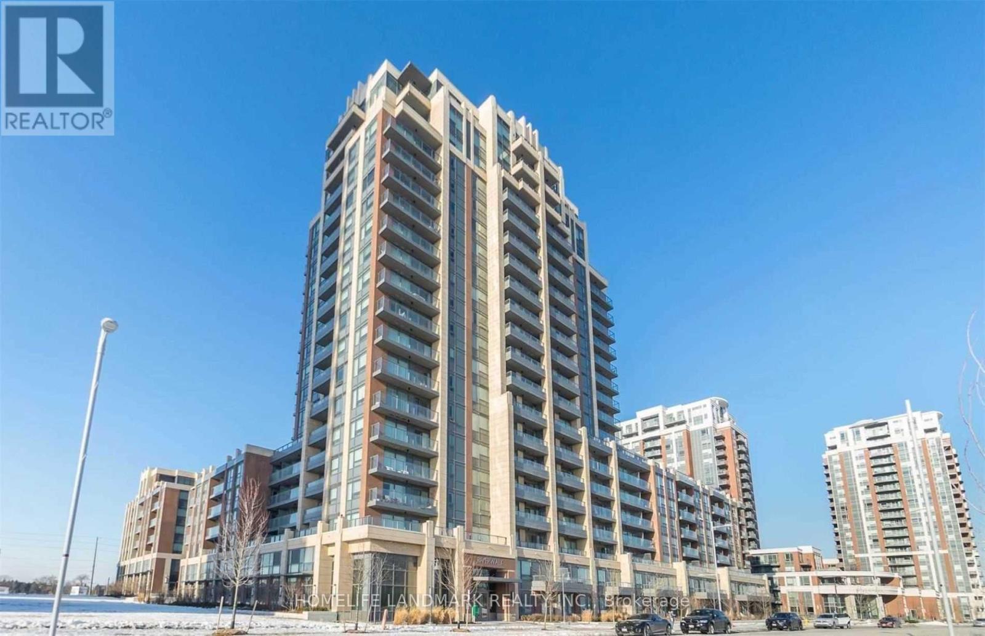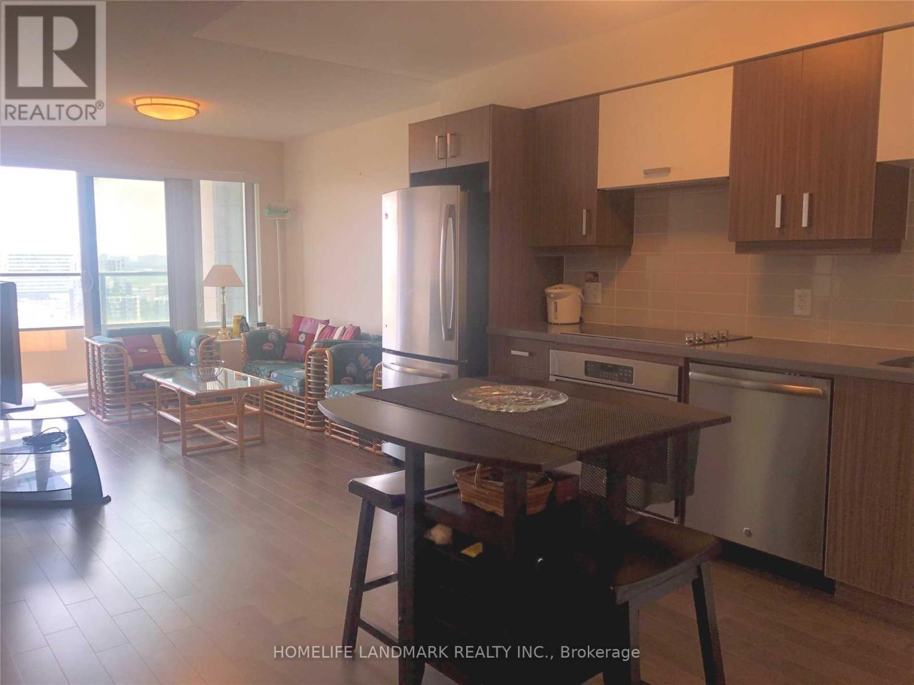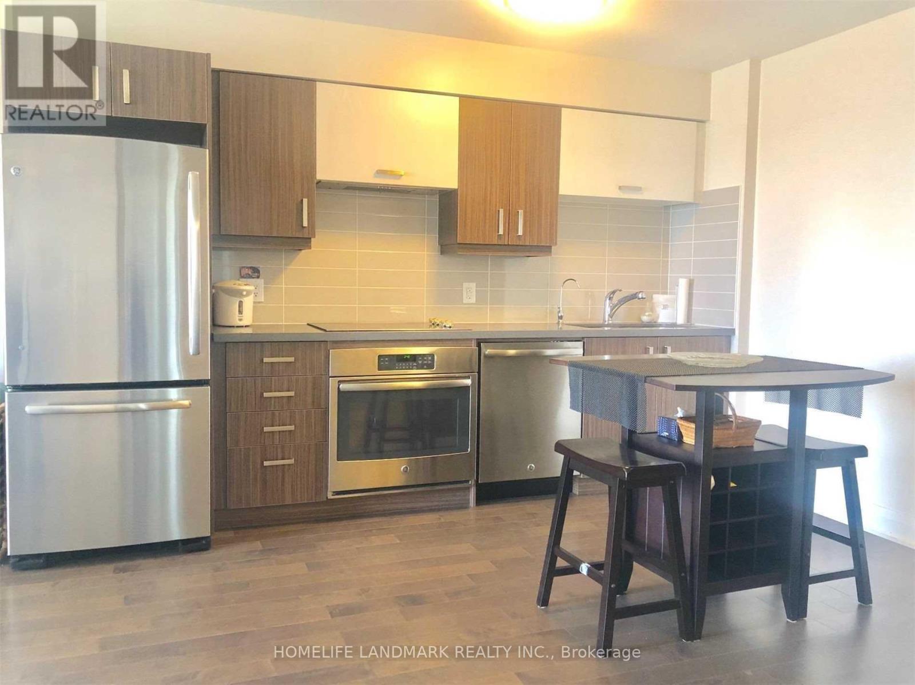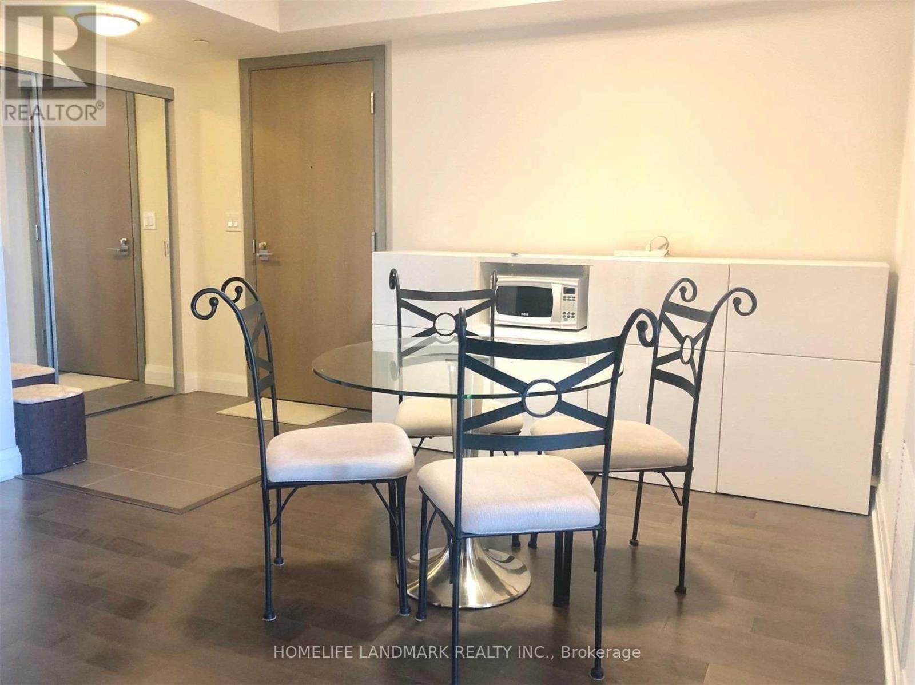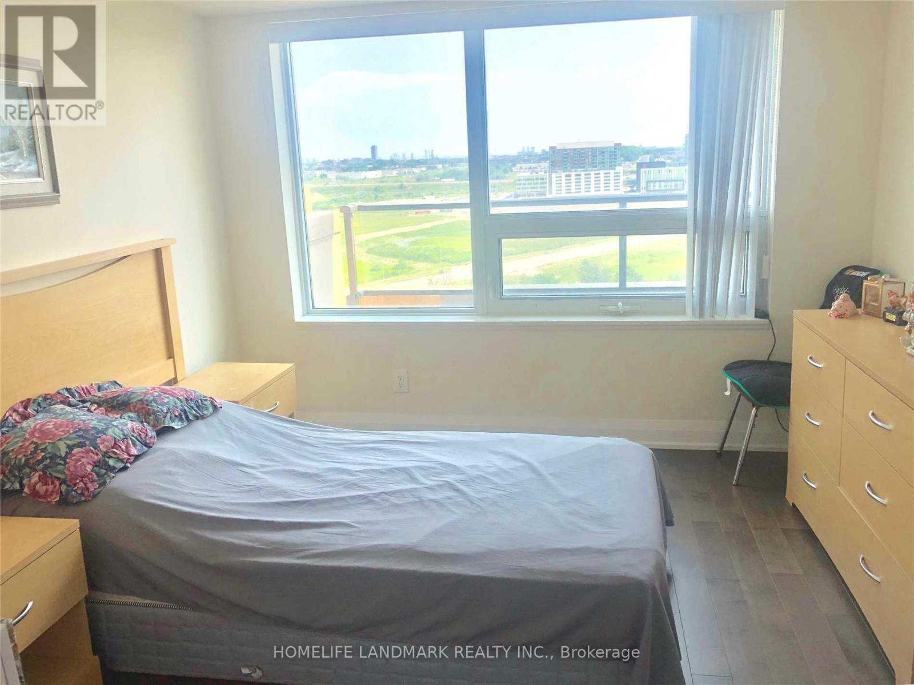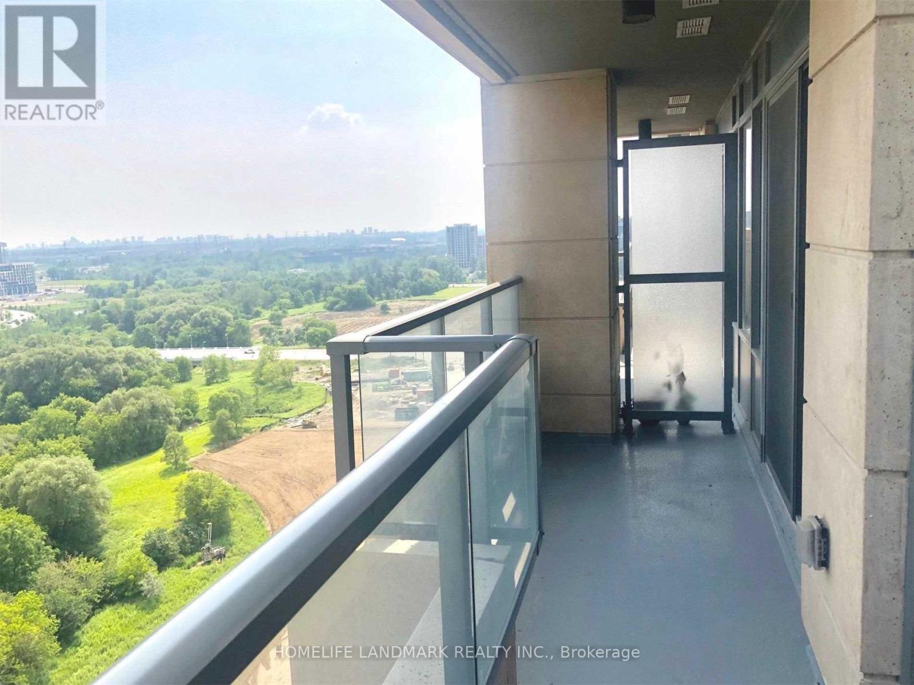2105 - 18 Uptown Drive Markham, Ontario L3R 5M5
$2,300 Monthly
Cozy 1 Bedroom Plus Den unit At Riverwalk Condos at the centre of Uptown Markham. One Parking and One Storage Locker Included. Beautiful South Facing Unblocked View. Large In Suite Closets. Great Amenities Including Indoor Swimming Pool, Gym, Party And Meeting Room, Games Room, Library, Concierge And Visitor Parking. Close To Shopping Plazas, Supermarkets, Restaurants, Banks, top ranking public schools and Unionville High School . Easy Access To Hwy 7, 404, 407. (id:24801)
Property Details
| MLS® Number | N12433268 |
| Property Type | Single Family |
| Community Name | Unionville |
| Community Features | Pet Restrictions |
| Features | Balcony |
| Parking Space Total | 1 |
| Pool Type | Indoor Pool |
Building
| Bathroom Total | 1 |
| Bedrooms Above Ground | 1 |
| Bedrooms Below Ground | 1 |
| Bedrooms Total | 2 |
| Age | 6 To 10 Years |
| Amenities | Security/concierge, Recreation Centre, Exercise Centre, Party Room, Visitor Parking, Storage - Locker |
| Appliances | Garage Door Opener Remote(s), Dishwasher, Dryer, Stove, Washer, Refrigerator |
| Cooling Type | Central Air Conditioning |
| Exterior Finish | Brick |
| Flooring Type | Laminate |
| Heating Fuel | Natural Gas |
| Heating Type | Forced Air |
| Size Interior | 600 - 699 Ft2 |
| Type | Apartment |
Parking
| Underground | |
| Garage |
Land
| Acreage | No |
Rooms
| Level | Type | Length | Width | Dimensions |
|---|---|---|---|---|
| Ground Level | Living Room | 3.04 m | 5.79 m | 3.04 m x 5.79 m |
| Ground Level | Dining Room | 3.04 m | 5.79 m | 3.04 m x 5.79 m |
| Ground Level | Kitchen | 3.04 m | 5.79 m | 3.04 m x 5.79 m |
| Ground Level | Primary Bedroom | 3.04 m | 3.65 m | 3.04 m x 3.65 m |
| Ground Level | Den | 2.74 m | 2.07 m | 2.74 m x 2.07 m |
https://www.realtor.ca/real-estate/28927445/2105-18-uptown-drive-markham-unionville-unionville
Contact Us
Contact us for more information
Ida Luk
Broker
(647) 201-6228
www.idaluk.com/
7240 Woodbine Ave Unit 103
Markham, Ontario L3R 1A4
(905) 305-1600
(905) 305-1609
www.homelifelandmark.com/


