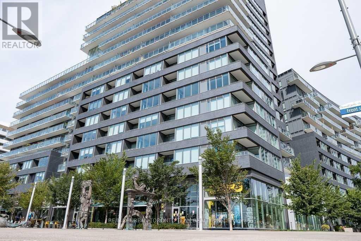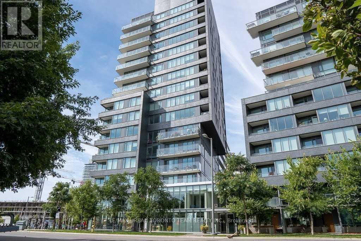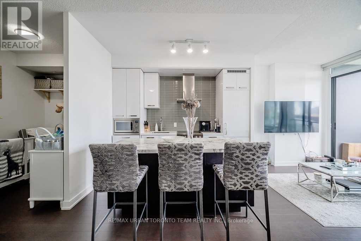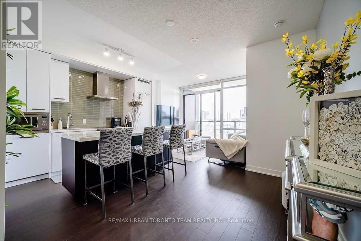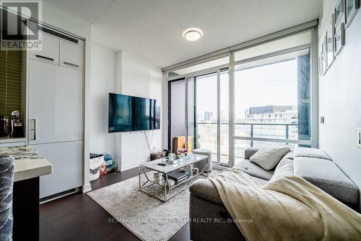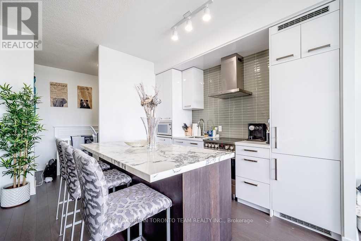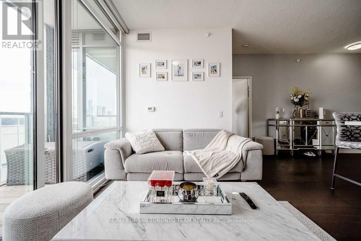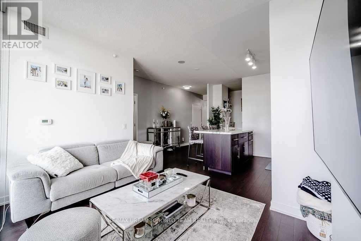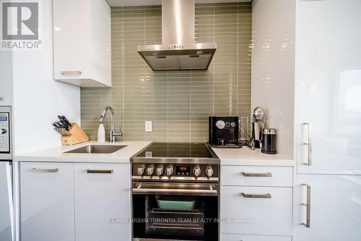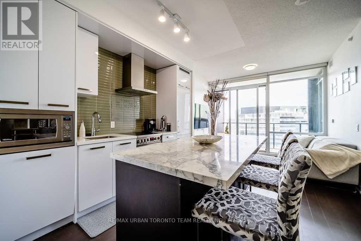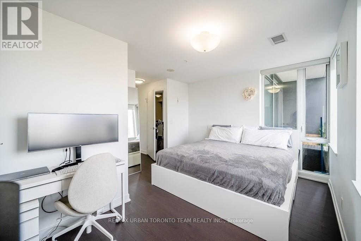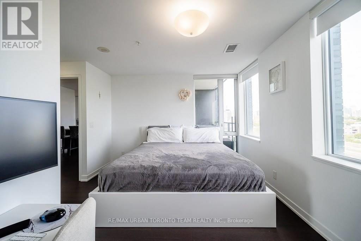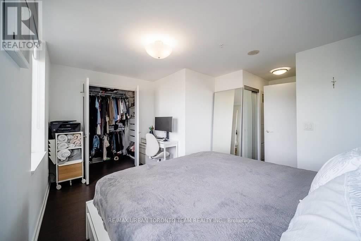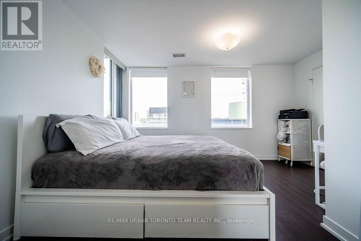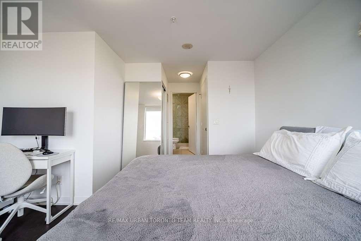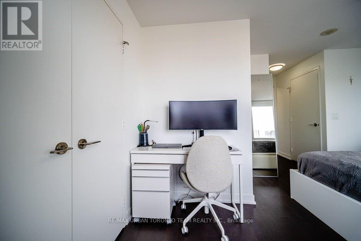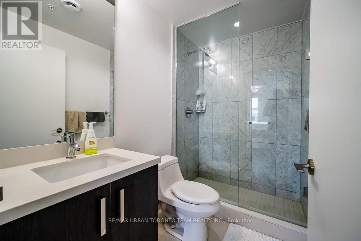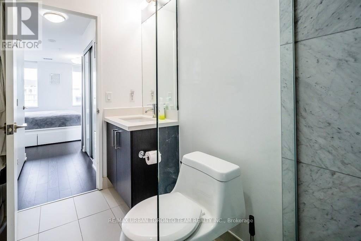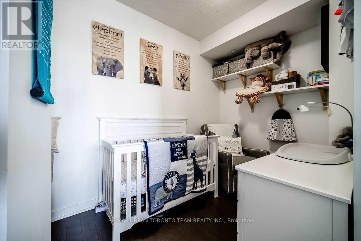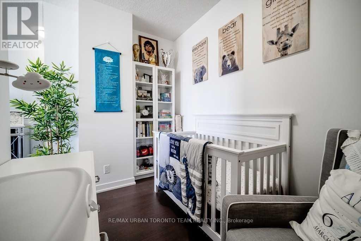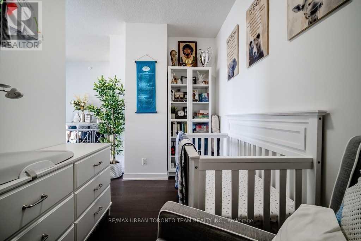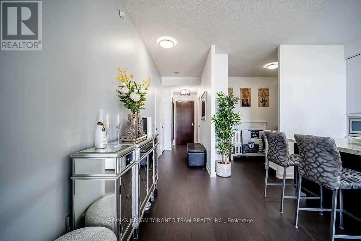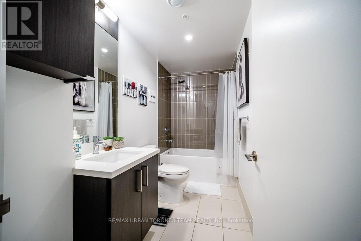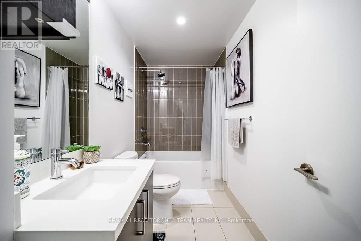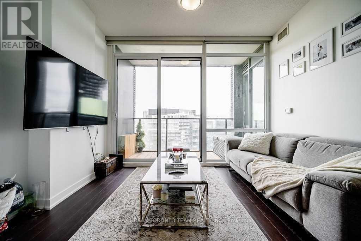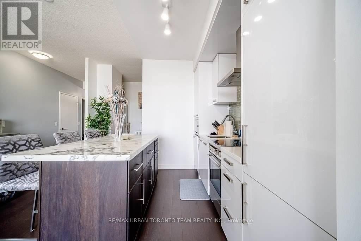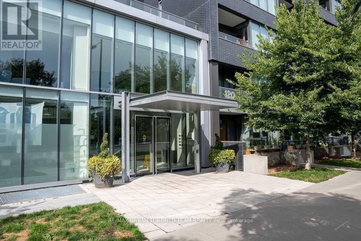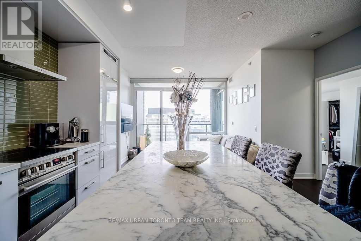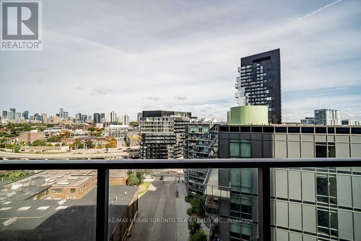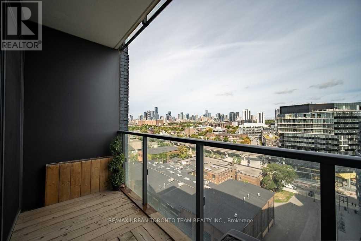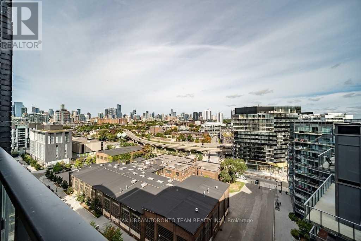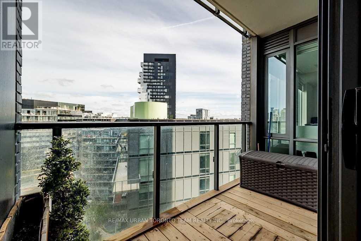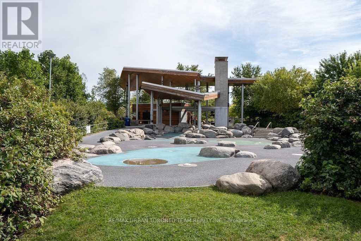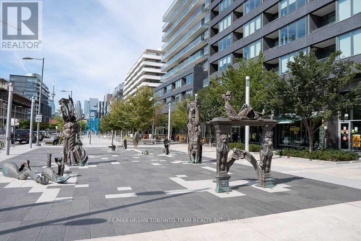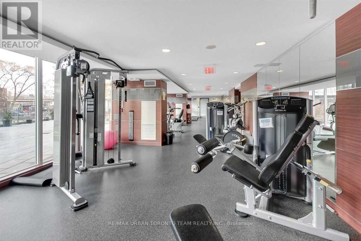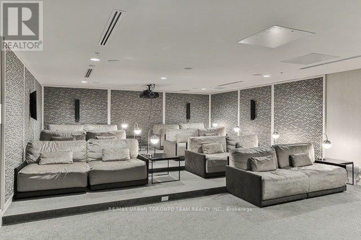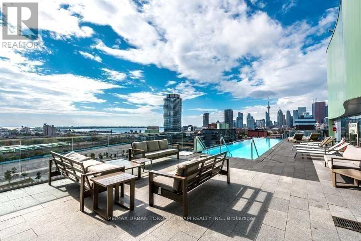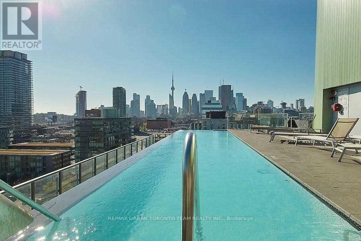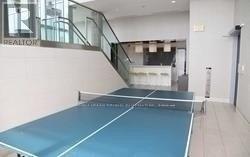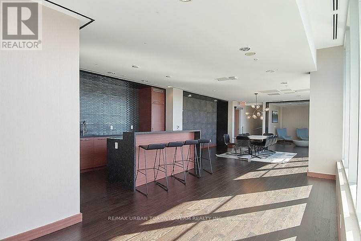S1206 - 120 Bayview Avenue Toronto, Ontario M5A 3R7
2 Bedroom
2 Bathroom
800 - 899 ft2
Central Air Conditioning
Forced Air
$2,850 Monthly
Gorgeous Canary Park Condo! Unobstructed North-West Views! Over Approx. 890 Sq.Ft Of Living Space! This 1+Den And 2-Full Bathroom Layout Will Not Disappoint! Modern And European Style Finishes! Built-In Appliances, Italian Marble Countertops, Breakfast Island, Hardwood Floors, Huge Master Bedroom And Much More! Great Access To Public Transit, Parks And More. Relax At The Rooftop Pool & Walk Through The 18 Acre Park Across The Street! (id:24801)
Property Details
| MLS® Number | C12432990 |
| Property Type | Single Family |
| Community Name | Waterfront Communities C8 |
| Community Features | Pet Restrictions |
| Features | Balcony |
Building
| Bathroom Total | 2 |
| Bedrooms Above Ground | 1 |
| Bedrooms Below Ground | 1 |
| Bedrooms Total | 2 |
| Appliances | Dishwasher, Dryer, Microwave, Stove, Washer, Window Coverings, Refrigerator |
| Cooling Type | Central Air Conditioning |
| Exterior Finish | Brick Facing, Concrete |
| Flooring Type | Hardwood |
| Heating Fuel | Natural Gas |
| Heating Type | Forced Air |
| Size Interior | 800 - 899 Ft2 |
| Type | Apartment |
Parking
| Underground | |
| Garage |
Land
| Acreage | No |
Rooms
| Level | Type | Length | Width | Dimensions |
|---|---|---|---|---|
| Main Level | Living Room | 3.35 m | 5.49 m | 3.35 m x 5.49 m |
| Main Level | Dining Room | 3.35 m | 5.49 m | 3.35 m x 5.49 m |
| Main Level | Kitchen | 3.35 m | 5.49 m | 3.35 m x 5.49 m |
| Main Level | Primary Bedroom | 4.27 m | 3.47 m | 4.27 m x 3.47 m |
| Main Level | Den | 2.87 m | 1.86 m | 2.87 m x 1.86 m |
Contact Us
Contact us for more information
Jonathan Edwards
Broker of Record
www.jonedwards.ca/
RE/MAX Urban Toronto Team Realty Inc.
502 King Street East
Toronto, Ontario M5A 1M1
502 King Street East
Toronto, Ontario M5A 1M1
(416) 840-6300
(416) 840-6014
www.remaxurbantoronto.ca


