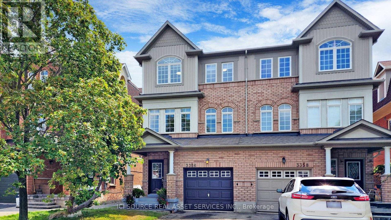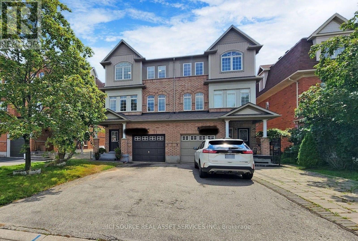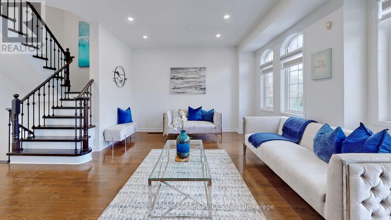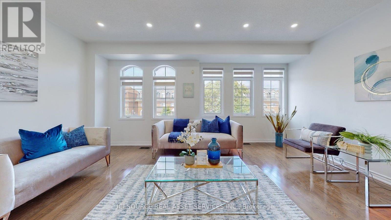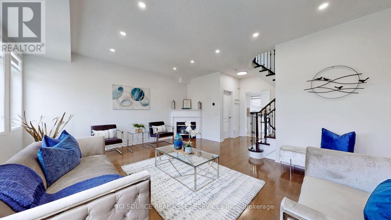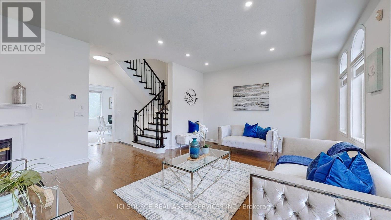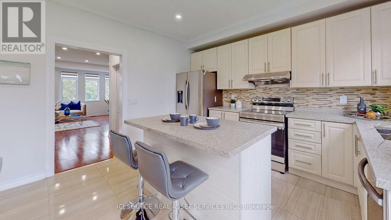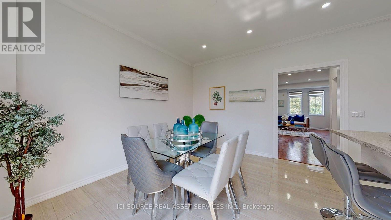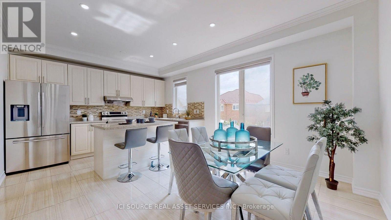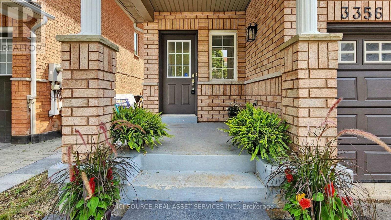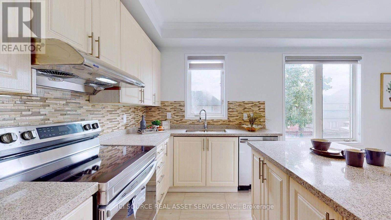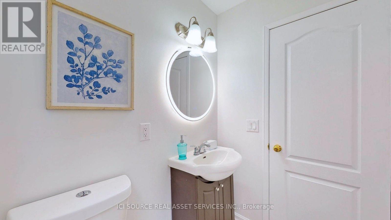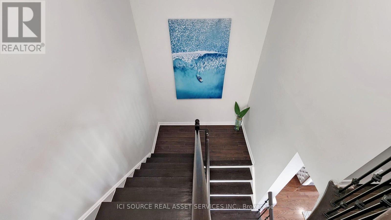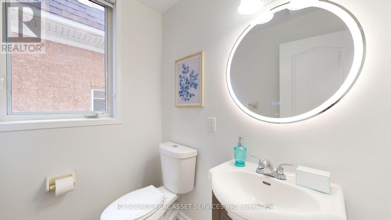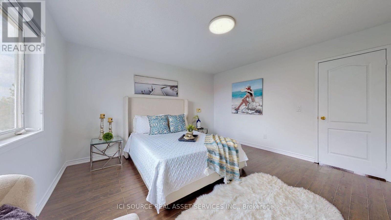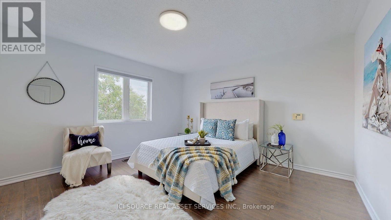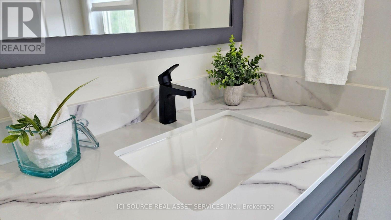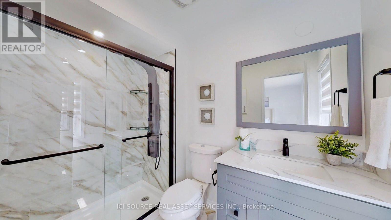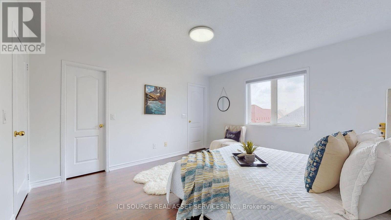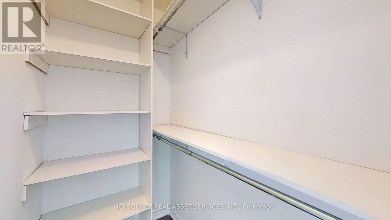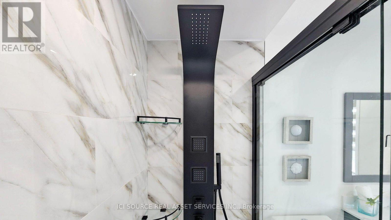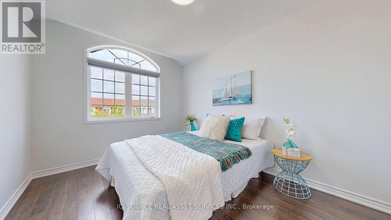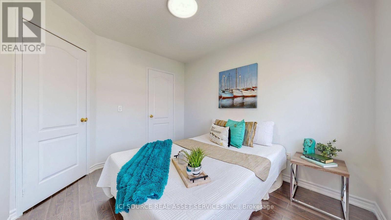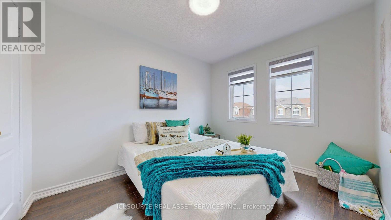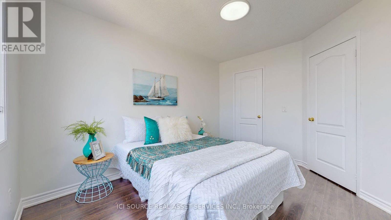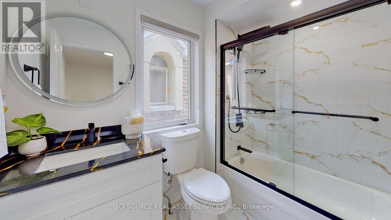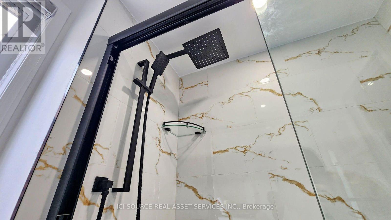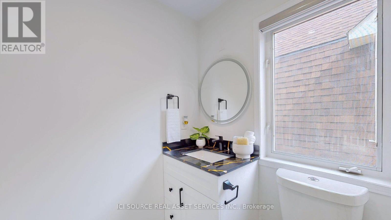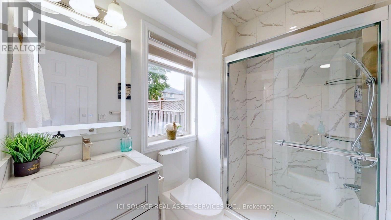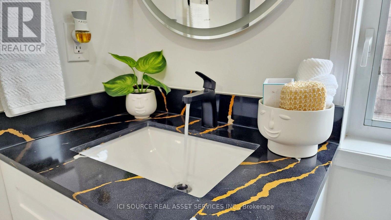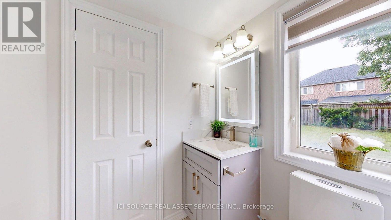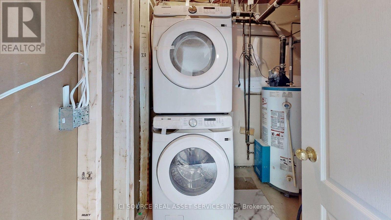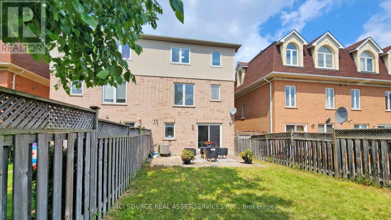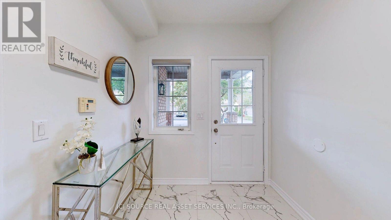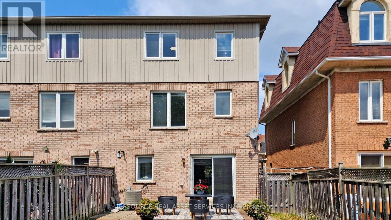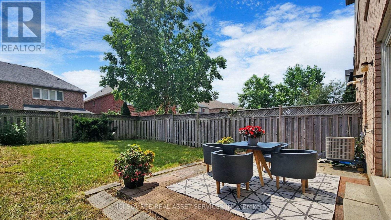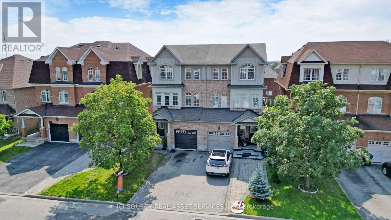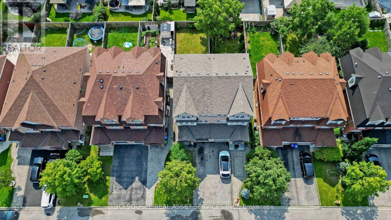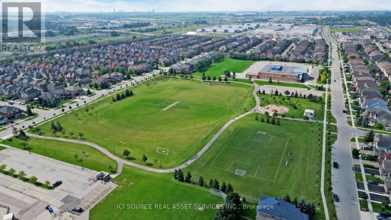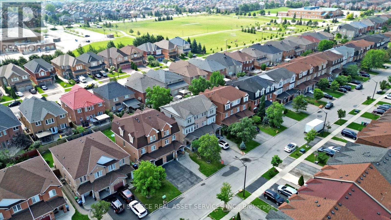3356 Southwick Street Mississauga, Ontario L5M 7L5
$3,900 Monthly
This stunning, fully renovated 3+1 bedroom, 4-bathroom semi-detached is nestled in one of Mississauga's most desirable, family-friendly neighborhoods. Step inside and fall in love with the bright open-concept layout, featuring a spacious kitchen with a center island, eat-in breakfast bar, and brand-new appliances. The versatile walkout basement comes complete with a sleek new 3-pc bathroom perfect for a 4th bedroom, in-law suite, or home office. Upstairs, enjoy three spacious bedrooms, including a primary suite with ensuite bath and walk-in closet. Elegant hardwood flooring, modern pot lights, and stylish finishes flow throughout the home. Outside, your fenced backyard offers a private retreat for relaxation and entertainment. Prime Location Just minutes from Hwy 403 & 407, top-rated schools, parks, plazas, public transit, community centers, and trails. Everything your family needs is right at your doorstep! All new appliances & blinds. Meticulously maintained, move-in ready. Exceptional neighborhood with endless amenities. *For Additional Property Details Click The Brochure Icon Below* ***Landlord is a registered Salesperson/Broker with RECO. (id:24801)
Property Details
| MLS® Number | W12435375 |
| Property Type | Single Family |
| Community Name | Churchill Meadows |
| Features | Carpet Free, In Suite Laundry, In-law Suite |
| Parking Space Total | 3 |
Building
| Bathroom Total | 4 |
| Bedrooms Above Ground | 3 |
| Bedrooms Below Ground | 1 |
| Bedrooms Total | 4 |
| Amenities | Separate Electricity Meters |
| Appliances | Water Heater, Water Meter, Dishwasher, Stove, Window Coverings, Refrigerator |
| Basement Development | Finished |
| Basement Features | Walk Out |
| Basement Type | N/a (finished) |
| Construction Style Attachment | Semi-detached |
| Cooling Type | Central Air Conditioning |
| Exterior Finish | Brick |
| Fireplace Present | Yes |
| Foundation Type | Block |
| Half Bath Total | 1 |
| Heating Fuel | Natural Gas |
| Heating Type | Forced Air |
| Stories Total | 3 |
| Size Interior | 1,500 - 2,000 Ft2 |
| Type | House |
| Utility Water | Municipal Water |
Parking
| Attached Garage | |
| Garage |
Land
| Acreage | No |
| Sewer | Sanitary Sewer |
Rooms
| Level | Type | Length | Width | Dimensions |
|---|---|---|---|---|
| Second Level | Living Room | 4.33 m | 5.66 m | 4.33 m x 5.66 m |
| Second Level | Kitchen | 5.67 m | 3.93 m | 5.67 m x 3.93 m |
| Second Level | Dining Room | 4.33 m | 5.66 m | 4.33 m x 5.66 m |
| Third Level | Bedroom | 3.84 m | 2.91 m | 3.84 m x 2.91 m |
| Third Level | Bedroom 2 | 3.84 m | 2.91 m | 3.84 m x 2.91 m |
| Third Level | Bedroom 3 | 2.76 m | 3.1 m | 2.76 m x 3.1 m |
| Main Level | Family Room | 4.33 m | 5.66 m | 4.33 m x 5.66 m |
| Main Level | Laundry Room | 6.13 m | 3.1 m | 6.13 m x 3.1 m |
| Main Level | Foyer | 2.17 m | 4.37 m | 2.17 m x 4.37 m |
Contact Us
Contact us for more information
James Tasca
Broker of Record
(800) 253-1787
(855) 517-6424
(855) 517-6424
www.icisource.ca/


