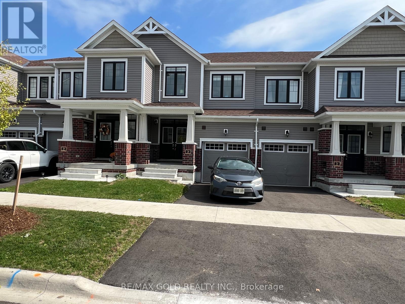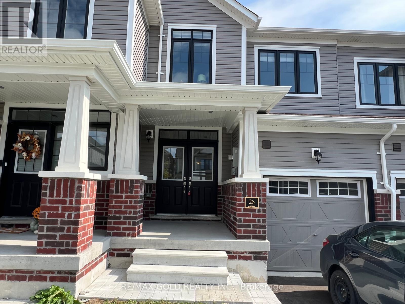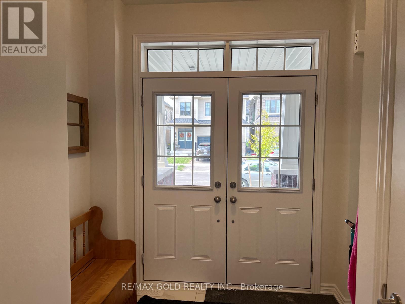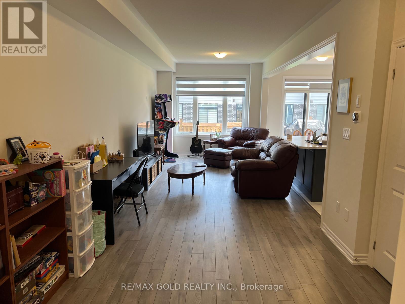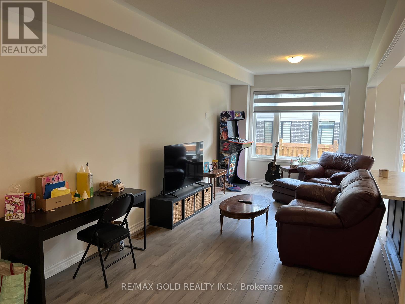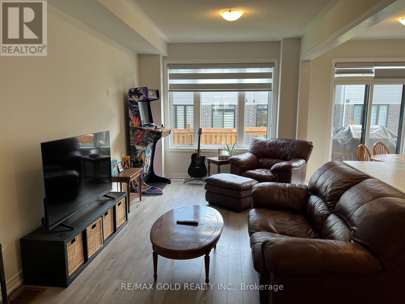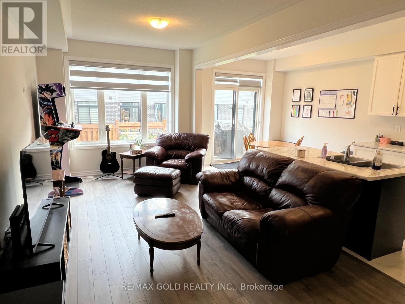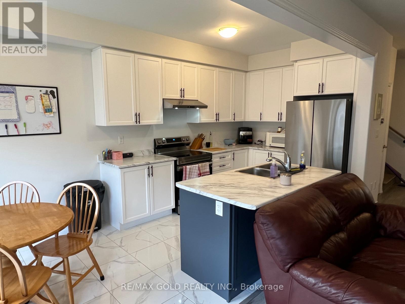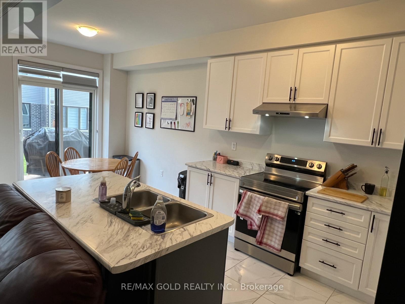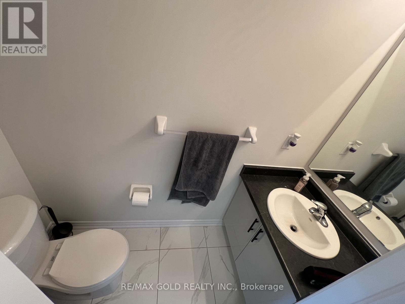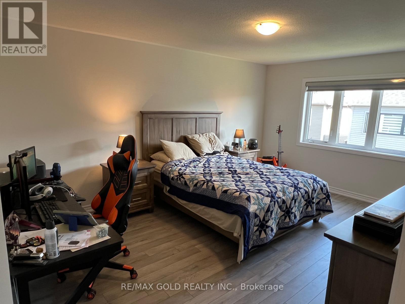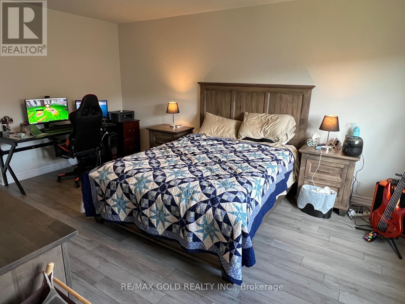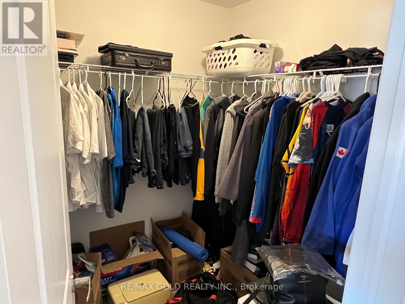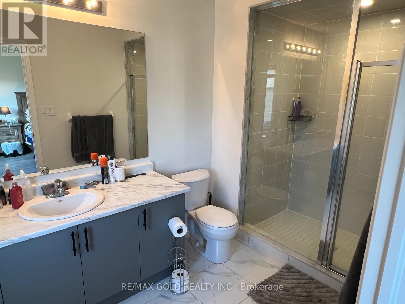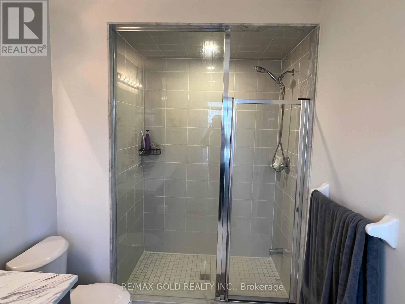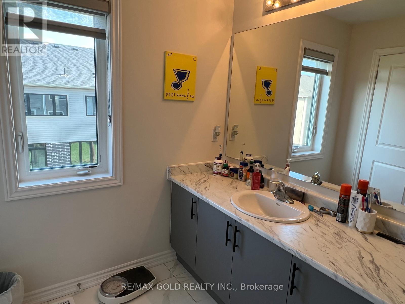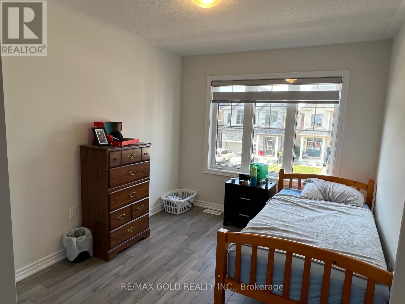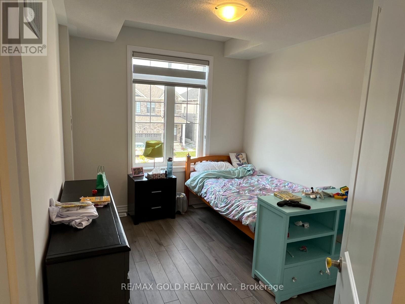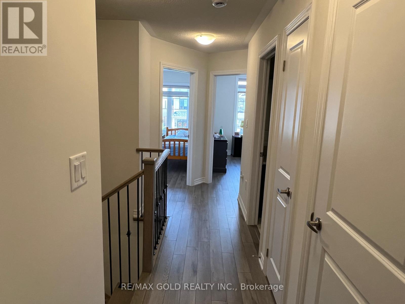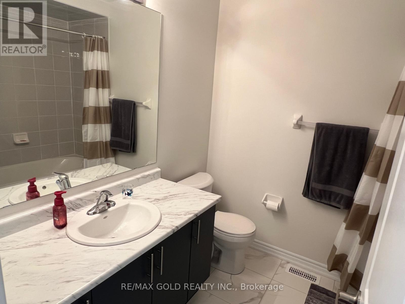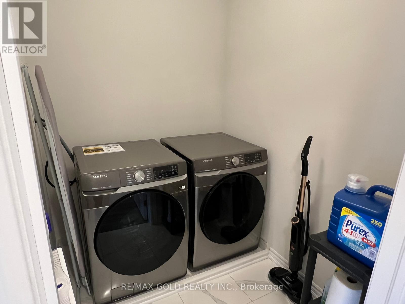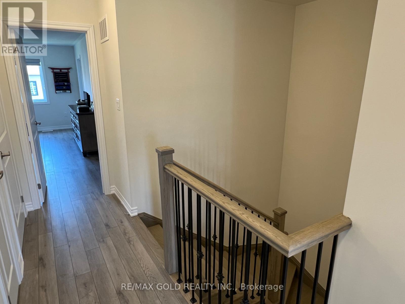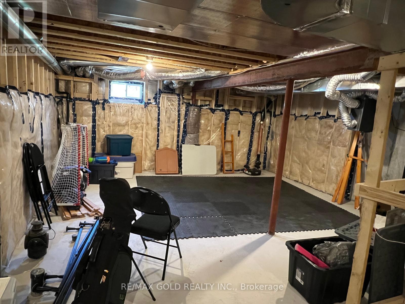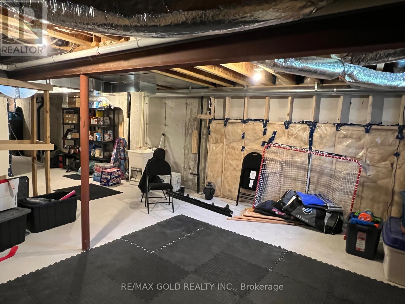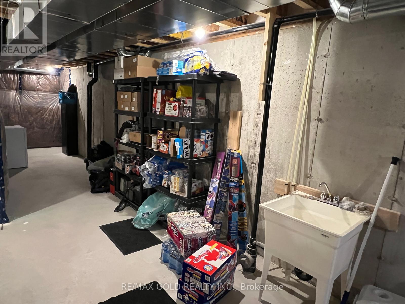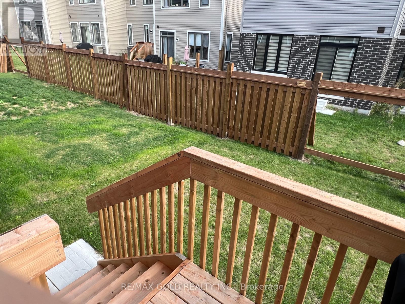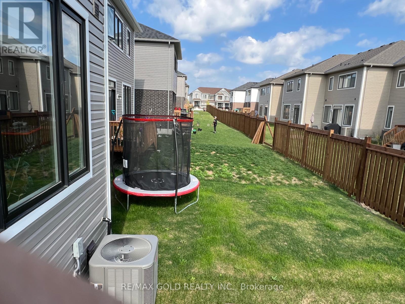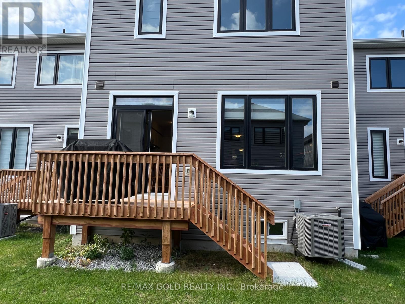26 Durham Avenue Barrie, Ontario L9J 0W7
$2,700 Monthly
Welcome to this Pristine, just 1-Year Old 3-Bedroom, 3-Bathroom Townhouse in one of Barries most desirable communities. This Modern Home offers a Spacious Open-Concept Main Floor W/ 9ftCeiling,Dining & Great Rooms, Perfect for Entertaining. Elegant Kitchen W/ White Maple Cabinets, Centre Island W/ Breakfast Bar & separate Breakfast Area W/ Walk-out to Backyard. The Upper Level Features Sunlit bedrooms, including a Large Master Suite W/ 4-Pc Private Ensuite &Large Walk-in Closet. Spacious Two Other Bedrooms With Large Windows & Closet. Convenient 2ndFloor Laundry. Modern Gray Vinyl Flooring through the Home, No Carpet. The Full Basement(unfinished) Provides Ample space for Storage. Three Parking Spaces (including garage) make Daily Life easy. Enjoy proximity to South Barrie GO station, Costco, Highly-Rated Schools, Shopping Centers, Parks, and Beautiful Beaches along Lake Simcoe. With Convenient Access to Hwy400, Recreational Facilities, & Local Attractions, this home is ideal for Families and Professionals alike looking for Exceptional Living in Barrie (id:24801)
Property Details
| MLS® Number | S12431973 |
| Property Type | Single Family |
| Community Name | Rural Barrie Southeast |
| Equipment Type | Water Heater |
| Parking Space Total | 3 |
| Rental Equipment Type | Water Heater |
Building
| Bathroom Total | 3 |
| Bedrooms Above Ground | 3 |
| Bedrooms Total | 3 |
| Appliances | Garage Door Opener Remote(s), Dishwasher, Dryer, Stove, Washer, Refrigerator |
| Basement Development | Unfinished |
| Basement Type | Full (unfinished) |
| Construction Style Attachment | Attached |
| Cooling Type | Central Air Conditioning |
| Exterior Finish | Brick |
| Flooring Type | Vinyl, Tile |
| Half Bath Total | 1 |
| Heating Fuel | Natural Gas |
| Heating Type | Forced Air |
| Stories Total | 2 |
| Size Interior | 1,500 - 2,000 Ft2 |
| Type | Row / Townhouse |
| Utility Water | Municipal Water |
Parking
| Attached Garage | |
| Garage |
Land
| Acreage | No |
| Sewer | Sanitary Sewer |
Rooms
| Level | Type | Length | Width | Dimensions |
|---|---|---|---|---|
| Second Level | Primary Bedroom | 3.66 m | 5.06 m | 3.66 m x 5.06 m |
| Second Level | Bedroom 2 | 2.8 m | 3.84 m | 2.8 m x 3.84 m |
| Second Level | Bedroom 3 | 2.8 m | 3.39 m | 2.8 m x 3.39 m |
| Second Level | Laundry Room | Measurements not available | ||
| Main Level | Great Room | 3.05 m | 4.42 m | 3.05 m x 4.42 m |
| Main Level | Dining Room | 3.05 m | 4.27 m | 3.05 m x 4.27 m |
| Main Level | Kitchen | 2.68 m | 3.47 m | 2.68 m x 3.47 m |
| Main Level | Eating Area | 3.05 m | 4.42 m | 3.05 m x 4.42 m |
https://www.realtor.ca/real-estate/28924549/26-durham-avenue-barrie-rural-barrie-southeast
Contact Us
Contact us for more information
Saurabh Verma
Salesperson
saurabhverma.ca/
2720 North Park Drive #201
Brampton, Ontario L6S 0E9
(905) 456-1010
(905) 673-8900


