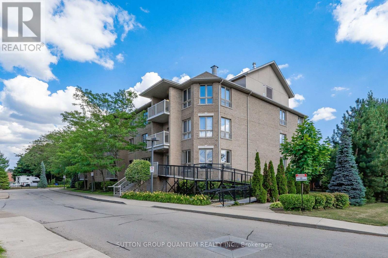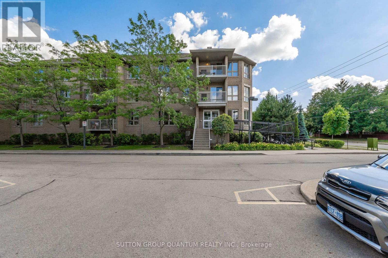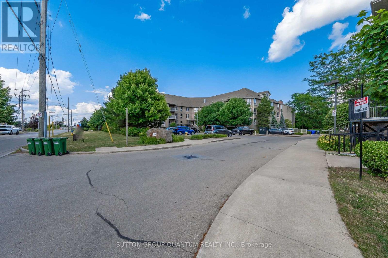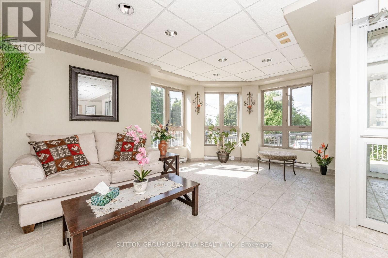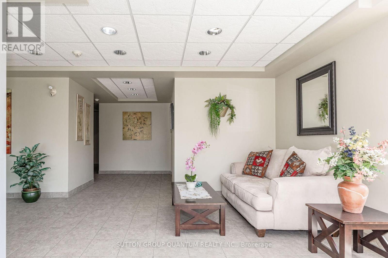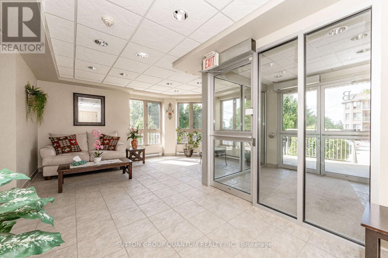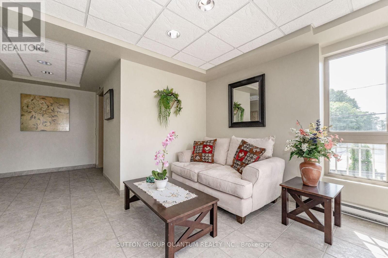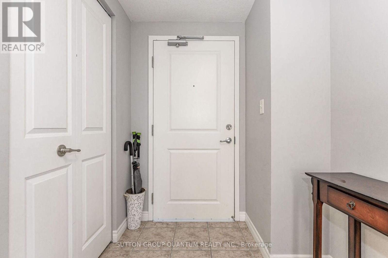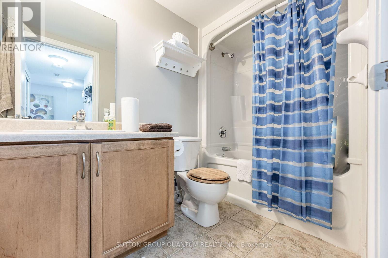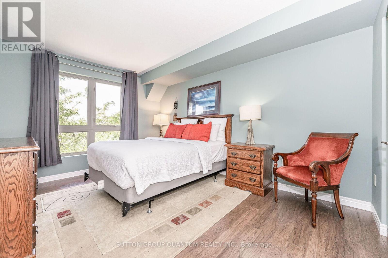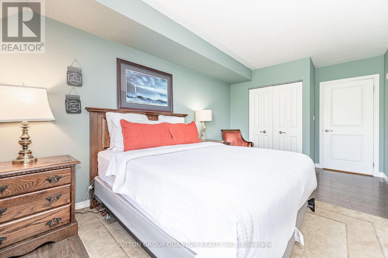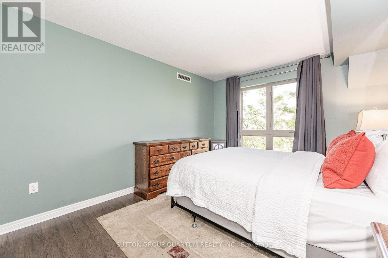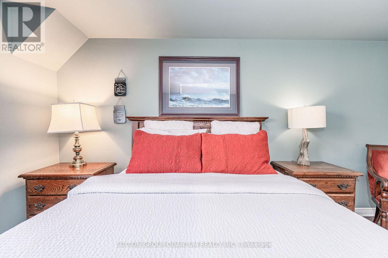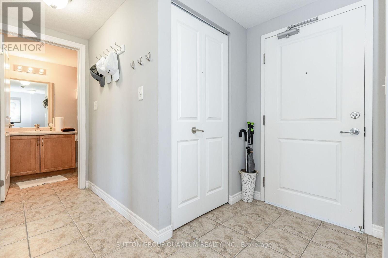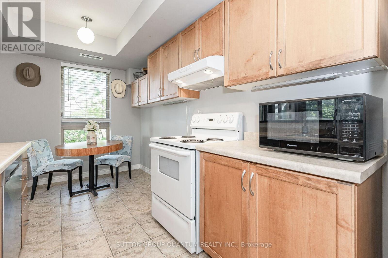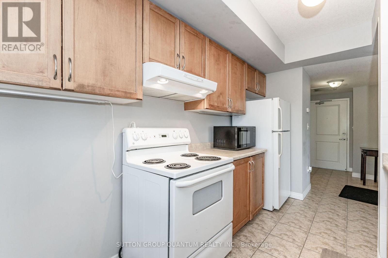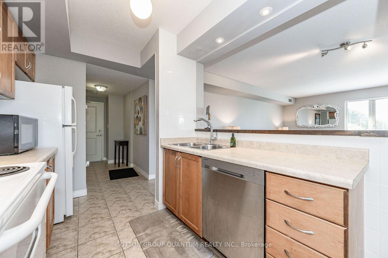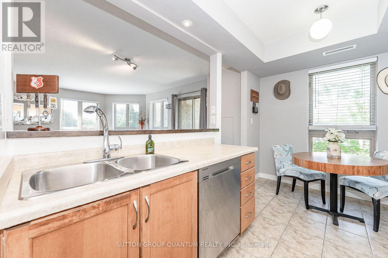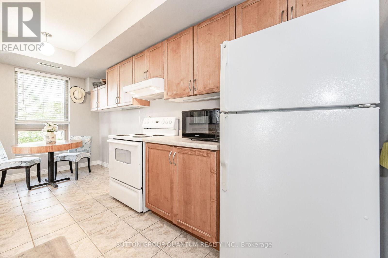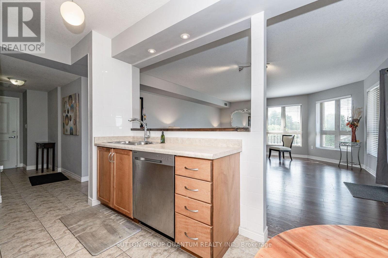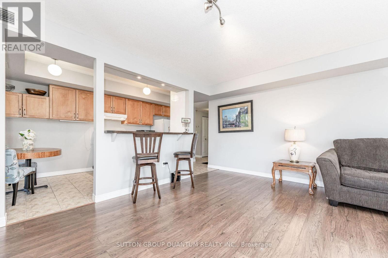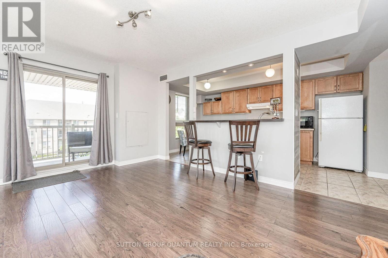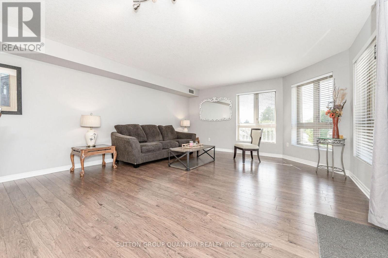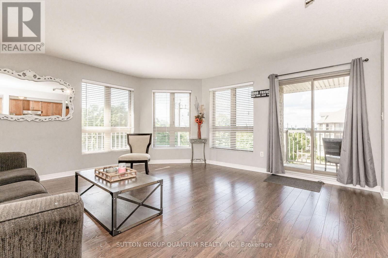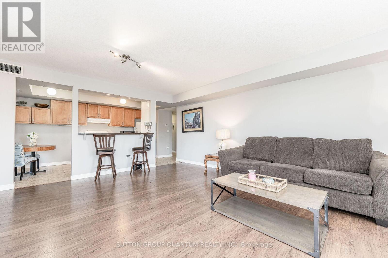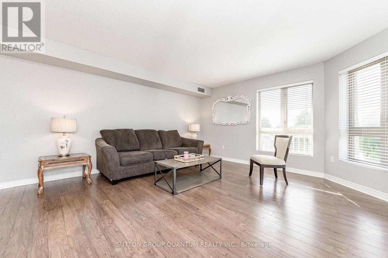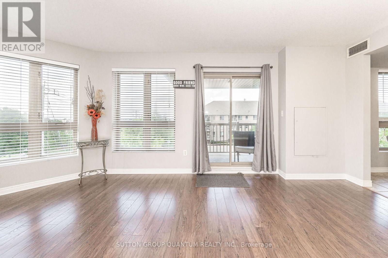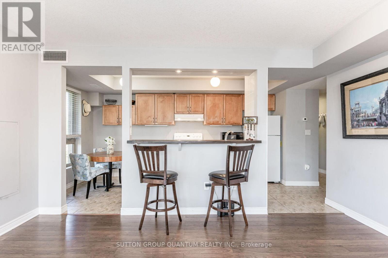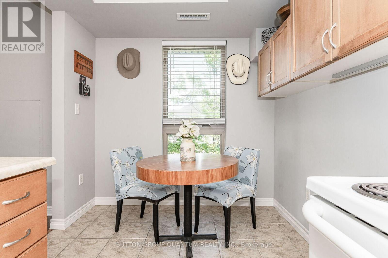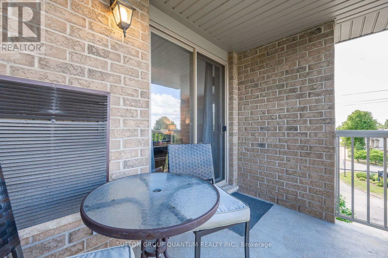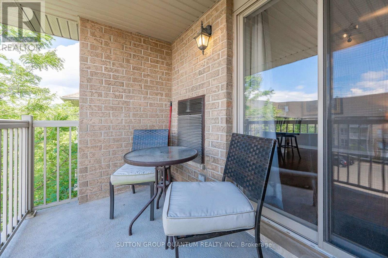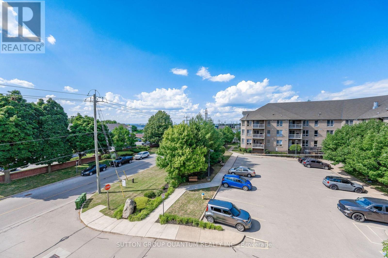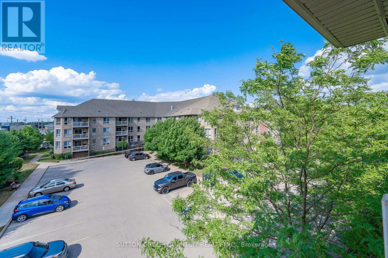313 - 56 Kerman Avenue S Grimsby, Ontario L3M 0A1
1 Bedroom
1 Bathroom
900 - 999 ft2
Central Air Conditioning
Forced Air
$469,900Maintenance, Common Area Maintenance, Heat, Insurance, Parking, Water
$480.40 Monthly
Maintenance, Common Area Maintenance, Heat, Insurance, Parking, Water
$480.40 MonthlyLake Views From This Huge, Top Floor, Sun Drenched Corner 1 Bedroom Unit In Wonderful Building Set In The Heart Of Charming West Grimsby! Walk to Town, Close to Shops, Restaurants, Transportation, Highway, Bruce Trail, Niagara Escarpment, Wineries and The Lake! Largest 1 Bedroom in the Complex and the Top Floor Corner Unit is a Perfect Location to Call Home! (id:24801)
Property Details
| MLS® Number | X12435348 |
| Property Type | Single Family |
| Community Name | 541 - Grimsby West |
| Community Features | Pet Restrictions |
| Equipment Type | Air Conditioner, Water Heater, Furnace |
| Features | Balcony, In Suite Laundry |
| Parking Space Total | 1 |
| Rental Equipment Type | Air Conditioner, Water Heater, Furnace |
Building
| Bathroom Total | 1 |
| Bedrooms Above Ground | 1 |
| Bedrooms Total | 1 |
| Amenities | Storage - Locker |
| Appliances | Dishwasher, Dryer, Stove, Washer, Refrigerator |
| Cooling Type | Central Air Conditioning |
| Exterior Finish | Brick |
| Flooring Type | Ceramic, Laminate |
| Heating Fuel | Natural Gas |
| Heating Type | Forced Air |
| Size Interior | 900 - 999 Ft2 |
| Type | Apartment |
Parking
| Underground | |
| Garage |
Land
| Acreage | No |
Rooms
| Level | Type | Length | Width | Dimensions |
|---|---|---|---|---|
| Main Level | Kitchen | 5.03 m | 2.41 m | 5.03 m x 2.41 m |
| Main Level | Living Room | 6.1 m | 5.08 m | 6.1 m x 5.08 m |
| Main Level | Dining Room | 6.1 m | 5.08 m | 6.1 m x 5.08 m |
| Main Level | Primary Bedroom | 5.49 m | 3.35 m | 5.49 m x 3.35 m |
| Main Level | Bathroom | Measurements not available |
Contact Us
Contact us for more information
Mark William Lowe
Salesperson
Sutton Group Quantum Realty Inc.
260 Lakeshore Rd E
Oakville, Ontario L6J 1J1
260 Lakeshore Rd E
Oakville, Ontario L6J 1J1
(905) 844-5000


