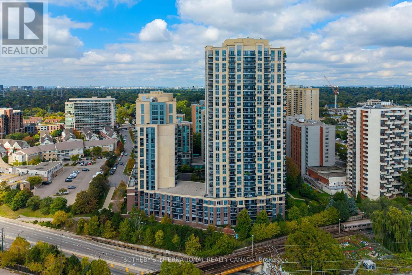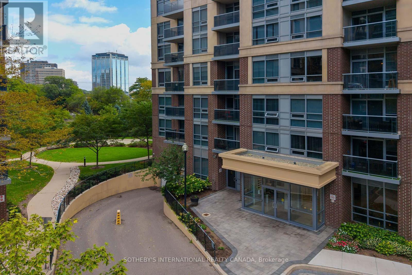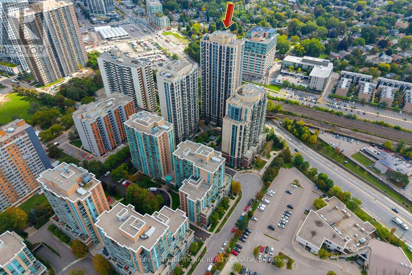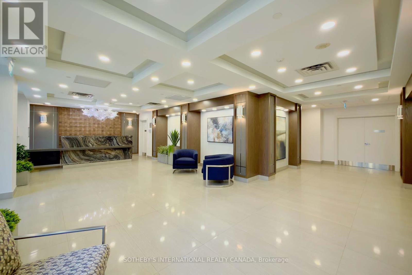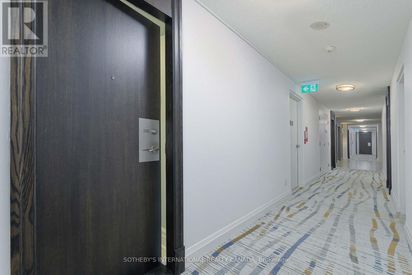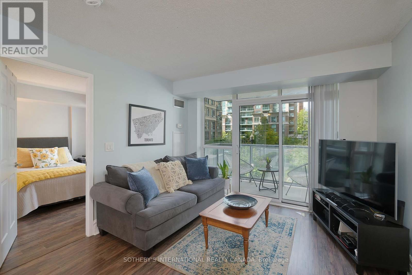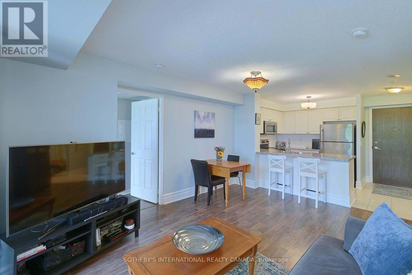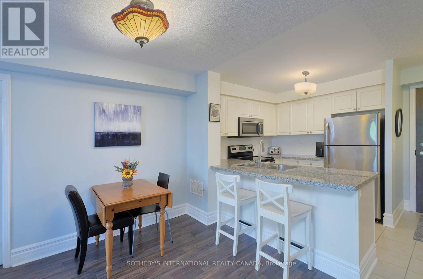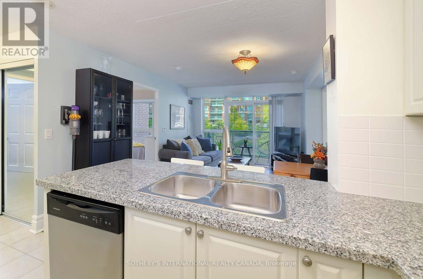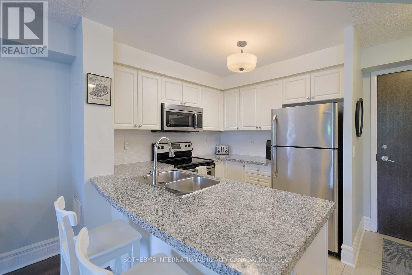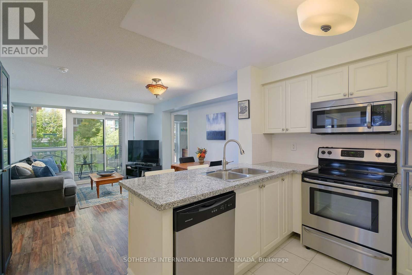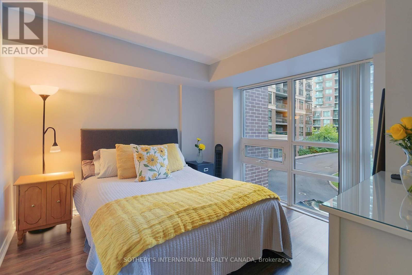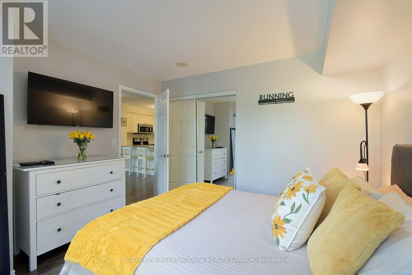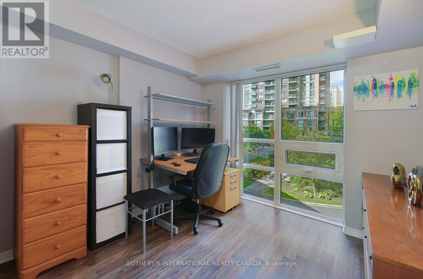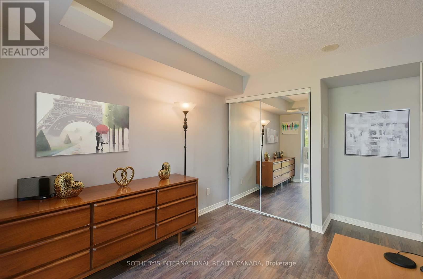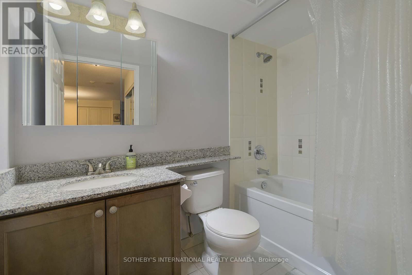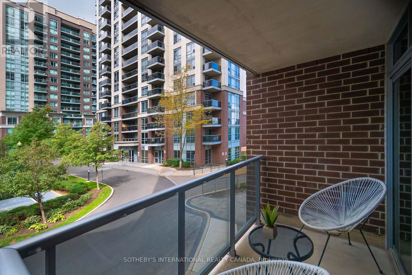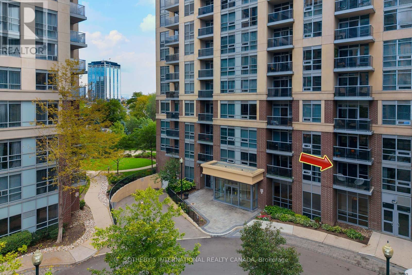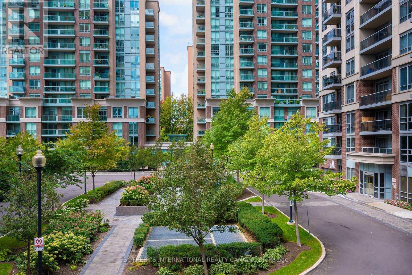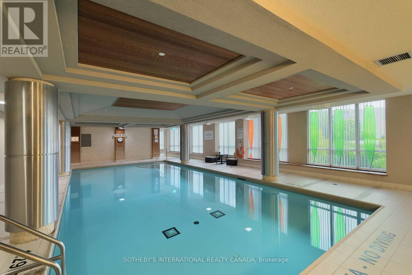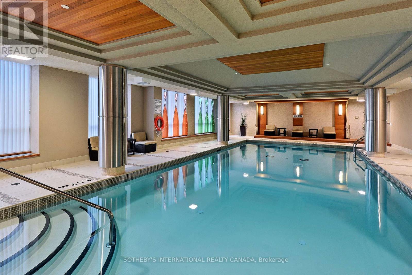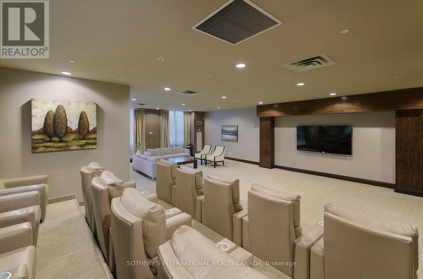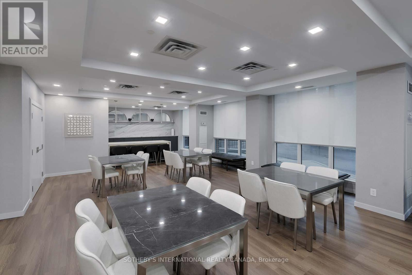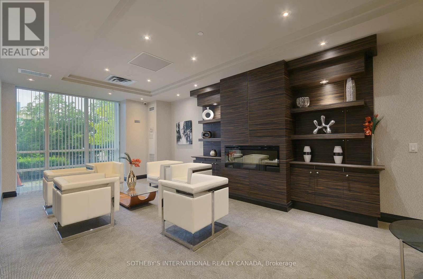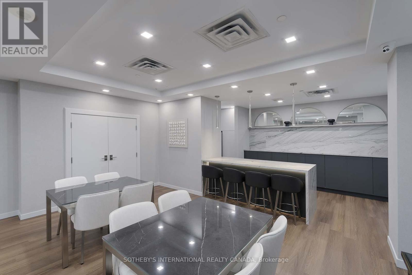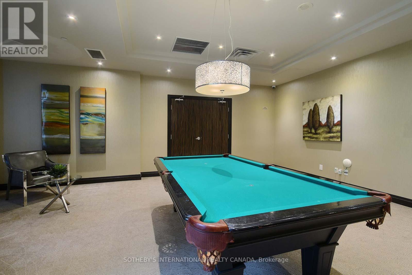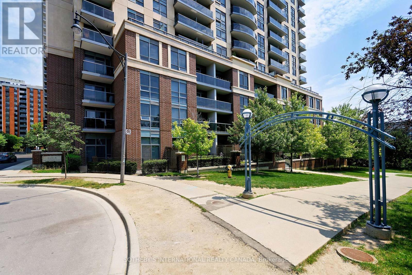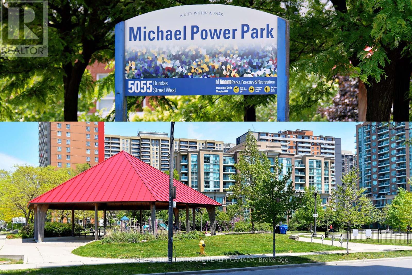208 - 3 Michael Power Place Toronto, Ontario M9A 0A2
$535,000Maintenance, Heat, Common Area Maintenance, Insurance, Water, Parking
$745.60 Monthly
Maintenance, Heat, Common Area Maintenance, Insurance, Water, Parking
$745.60 MonthlyWelcome to this bright spacious 2 bedroom condo in the prime location of Etobicoke! Carpet free with laminate flooring through-out living/dining and bedrooms areas. Bright ceramic floors in kitchen and bathroom. Freshly painted, and filled with natural light with large floor to ceiling windows. Open concept kitchen with granite countertops, stainless steel appliances and a convenient breakfast bar. Step out onto your private balcony for a breath of fresh air or enjoy your morning coffee overlooking courtyard. Enjoy top notch building amenities including gym, indoor pool, party room ,media/theatre room, card room, library room and above all else having the luxury of 24 hour concierge. Fantastic location with steps to Islington Subway station, Bloor St, Dundas St, shops, restaurants, cafes, transit, Highway 427 and much more. Great for first time buyers, investors, end users. Don't miss this move in a ready gem in a sought after neighbourhood!! Comes with one car parking and locker! Approx 760 square feet. (id:24801)
Property Details
| MLS® Number | W12431963 |
| Property Type | Single Family |
| Community Name | Islington-City Centre West |
| Amenities Near By | Public Transit |
| Community Features | Pet Restrictions |
| Features | Balcony, Carpet Free |
| Parking Space Total | 1 |
| Pool Type | Indoor Pool |
Building
| Bathroom Total | 1 |
| Bedrooms Above Ground | 2 |
| Bedrooms Total | 2 |
| Amenities | Security/concierge, Exercise Centre, Party Room, Storage - Locker |
| Appliances | Dishwasher, Dryer, Stove, Washer, Window Coverings, Refrigerator |
| Cooling Type | Central Air Conditioning |
| Exterior Finish | Concrete |
| Flooring Type | Laminate, Ceramic |
| Heating Fuel | Natural Gas |
| Heating Type | Forced Air |
| Size Interior | 700 - 799 Ft2 |
| Type | Apartment |
Parking
| Underground | |
| Garage |
Land
| Acreage | No |
| Land Amenities | Public Transit |
Rooms
| Level | Type | Length | Width | Dimensions |
|---|---|---|---|---|
| Flat | Living Room | 4.87 m | 4.1 m | 4.87 m x 4.1 m |
| Flat | Dining Room | 4.87 m | 4.12 m | 4.87 m x 4.12 m |
| Flat | Kitchen | 3.04 m | 2.78 m | 3.04 m x 2.78 m |
| Flat | Primary Bedroom | 3.91 m | 3.82 m | 3.91 m x 3.82 m |
| Flat | Bedroom 2 | 3.48 m | 3.3 m | 3.48 m x 3.3 m |
Contact Us
Contact us for more information
Giovanna Jo-Ann Folino
Salesperson
(416) 571-7795
joannfolino.ca/
@joannfolino/
3109 Bloor St West #1
Toronto, Ontario M8X 1E2
(416) 916-3931
(416) 960-3222


