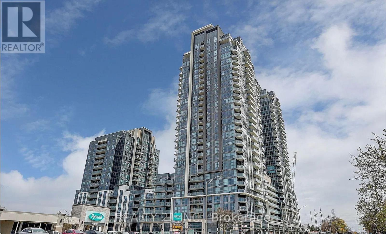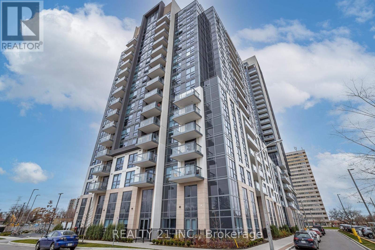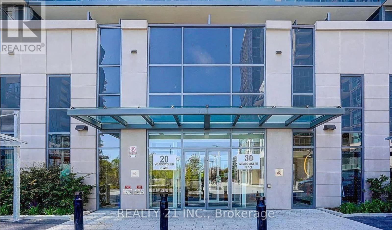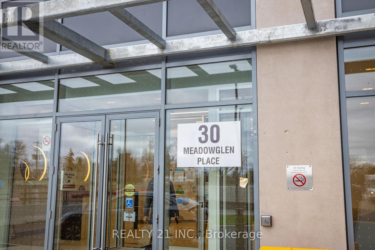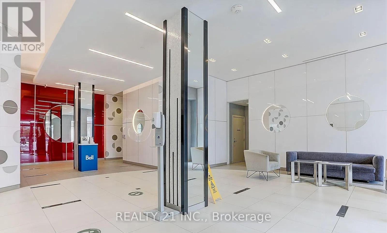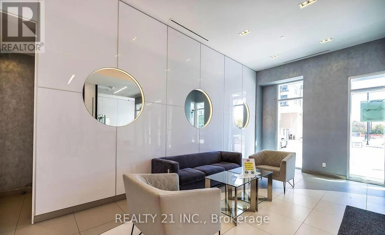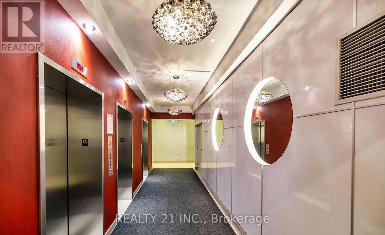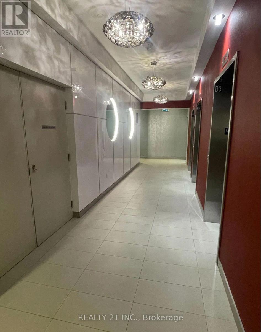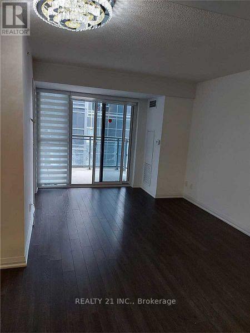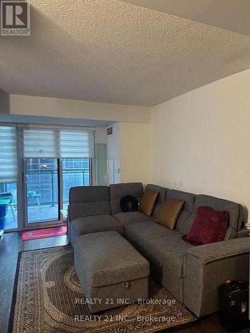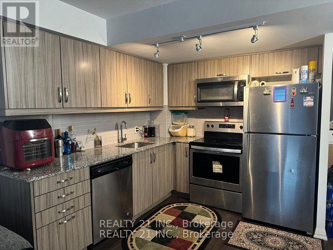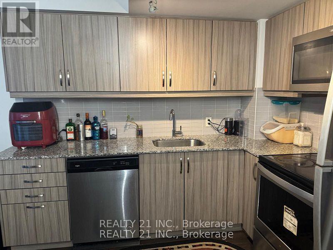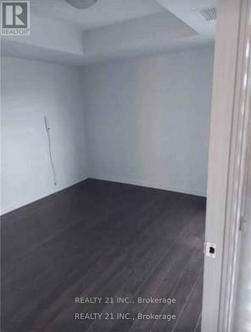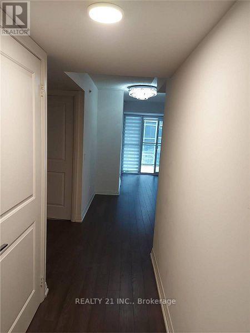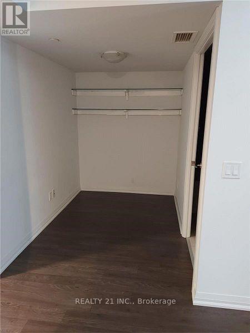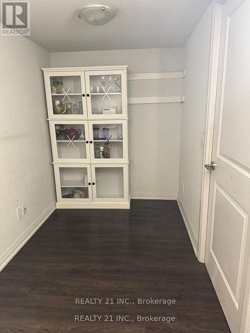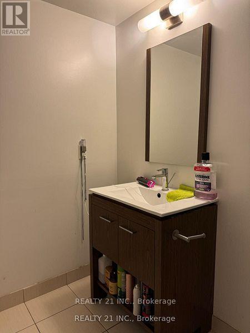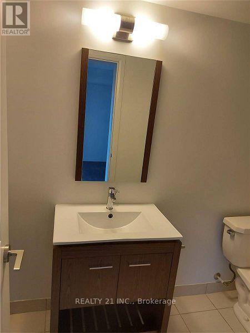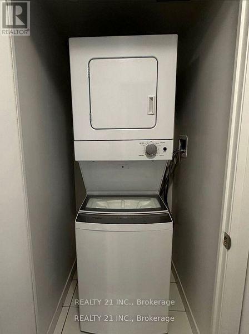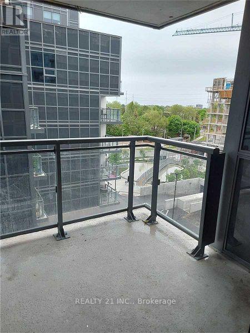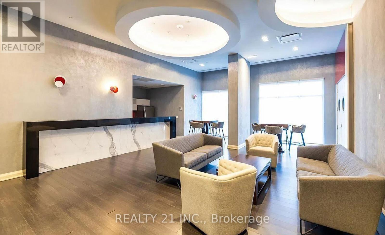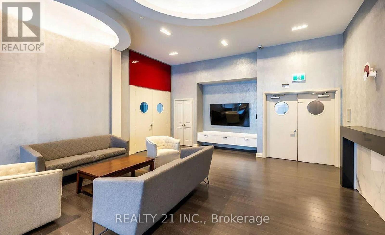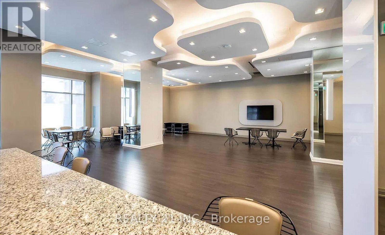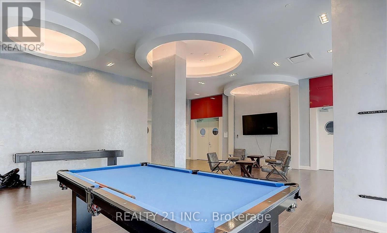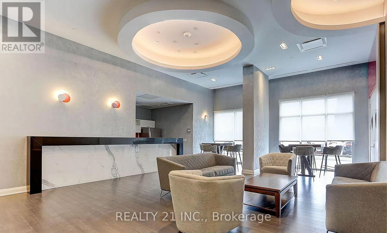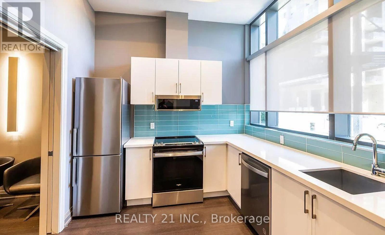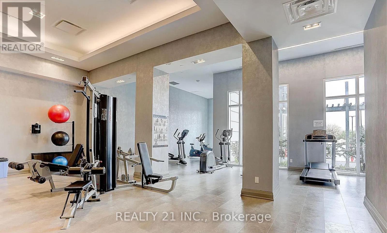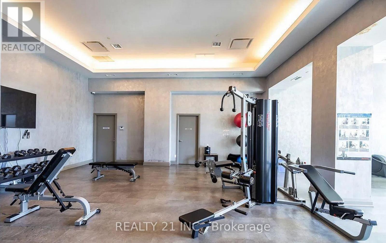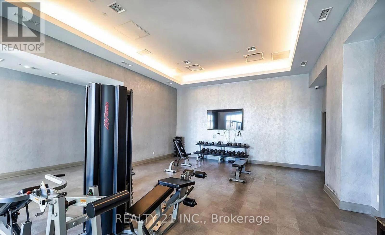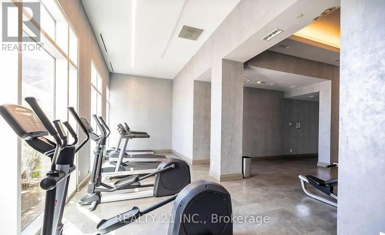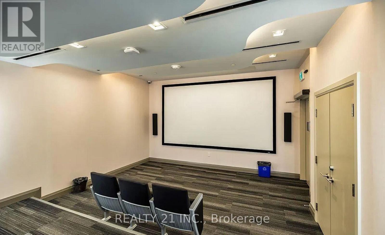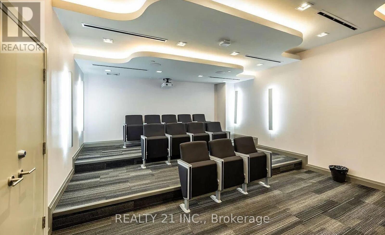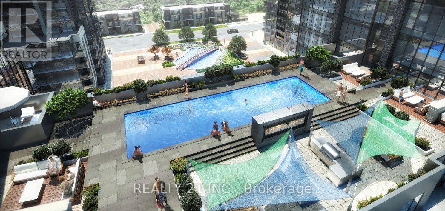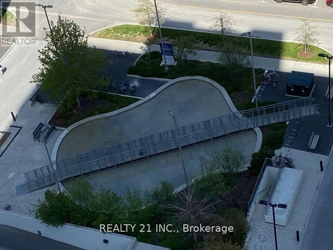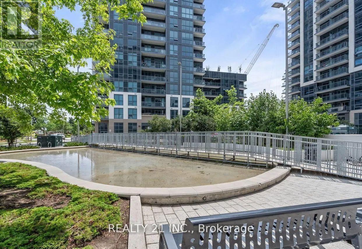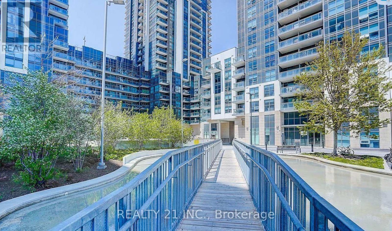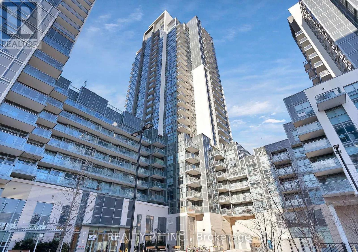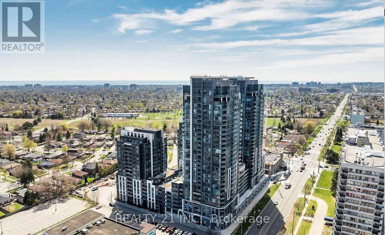519 - 30 Meadowglen Place Toronto, Ontario M1G 0A6
$549,000Maintenance, Heat, Water, Insurance, Parking, Common Area Maintenance
$480 Monthly
Maintenance, Heat, Water, Insurance, Parking, Common Area Maintenance
$480 MonthlyBright 1+Den Condo with 2 Full Baths! Spacious, 1+1, 2-bath suite (approx. 677 sq. ft + 61 sq. ft balcony) in sought-after Me Living Condos. One of the larger layouts with east-facing pond views. 5th-floor location for quick access, plus parking & locker included. Enjoy premium amenities: 24-hr concierge/security, outdoor pool, fitness, games & party rooms, BBQ area. Steps to Hwy 401, UofT Scarborough, Centennial College, Scarborough Town Centre, TTC, schools & shopping. Immediate possession available! ***EXTRAS*** S/S Fridge, Stove, Dishwasher, B/I Microwave, and Range Hood. Stacked washer/dryer, all window coverings and ELFs. (id:24801)
Property Details
| MLS® Number | E12433582 |
| Property Type | Single Family |
| Community Name | Woburn |
| Amenities Near By | Hospital, Schools, Public Transit |
| Community Features | Pet Restrictions, Community Centre |
| Features | Balcony, Carpet Free |
| Parking Space Total | 1 |
| Pool Type | Outdoor Pool |
| View Type | View |
Building
| Bathroom Total | 2 |
| Bedrooms Above Ground | 1 |
| Bedrooms Below Ground | 1 |
| Bedrooms Total | 2 |
| Age | 0 To 5 Years |
| Amenities | Security/concierge, Exercise Centre, Party Room, Visitor Parking, Storage - Locker |
| Appliances | Dishwasher, Dryer, Microwave, Hood Fan, Stove, Washer, Window Coverings, Refrigerator |
| Basement Features | Apartment In Basement |
| Basement Type | N/a |
| Cooling Type | Central Air Conditioning |
| Exterior Finish | Concrete |
| Fire Protection | Monitored Alarm, Security Guard |
| Flooring Type | Laminate, Carpeted |
| Heating Fuel | Natural Gas |
| Heating Type | Forced Air |
| Size Interior | 600 - 699 Ft2 |
| Type | Apartment |
Parking
| Underground | |
| Garage |
Land
| Acreage | No |
| Land Amenities | Hospital, Schools, Public Transit |
| Landscape Features | Landscaped |
Rooms
| Level | Type | Length | Width | Dimensions |
|---|---|---|---|---|
| Main Level | Living Room | 3.6 m | 3.1 m | 3.6 m x 3.1 m |
| Main Level | Dining Room | 2.69 m | 1.93 m | 2.69 m x 1.93 m |
| Main Level | Kitchen | 2.8 m | 2.6 m | 2.8 m x 2.6 m |
| Main Level | Den | 2.51 m | 1.8 m | 2.51 m x 1.8 m |
| Main Level | Primary Bedroom | 3.07 m | 3.35 m | 3.07 m x 3.35 m |
https://www.realtor.ca/real-estate/28928289/519-30-meadowglen-place-toronto-woburn-woburn
Contact Us
Contact us for more information
Shad Rahman
Salesperson
462 Birchmount Rd #1a
Toronto, Ontario M1K 1N8
(416) 848-7707
(416) 699-5958
www.realty21.ca/
Badsha Alam
Broker
(416) 857-1654
www.aplusrealtors.ca/
462 Birchmount Rd #1a
Toronto, Ontario M1K 1N8
(416) 848-7707
(416) 699-5958
www.realty21.ca/


