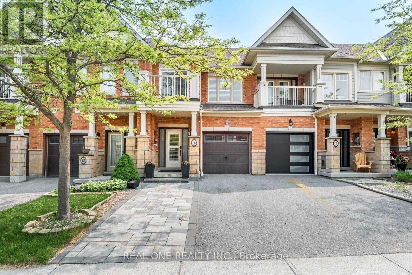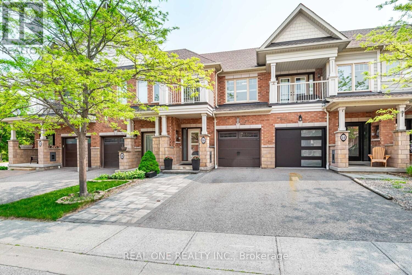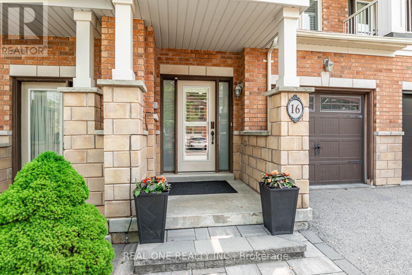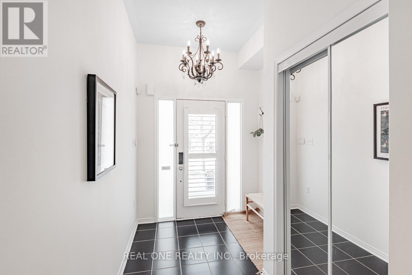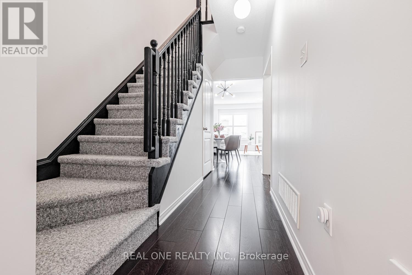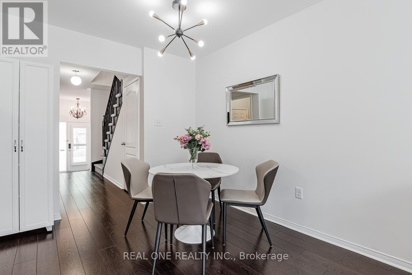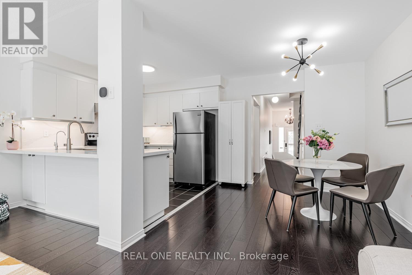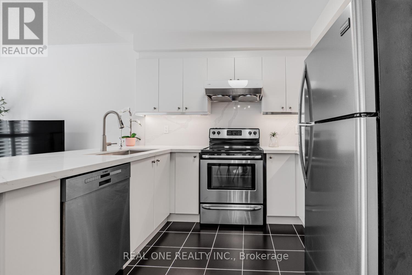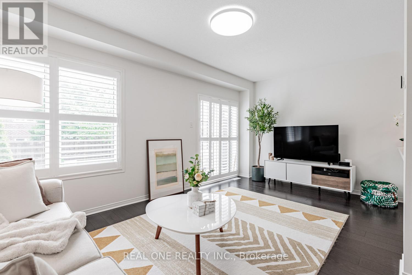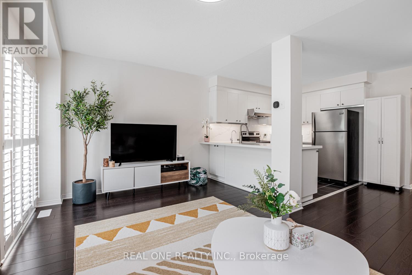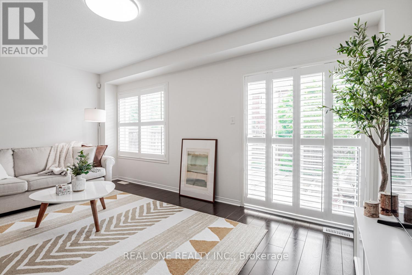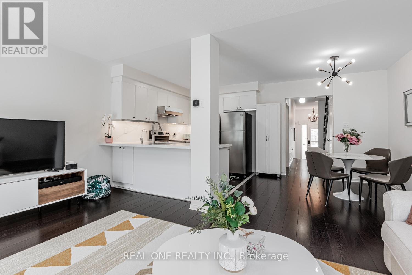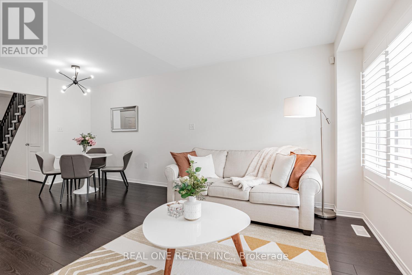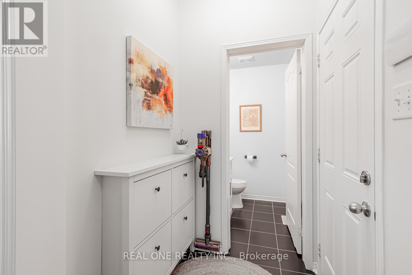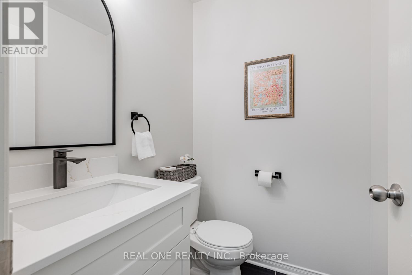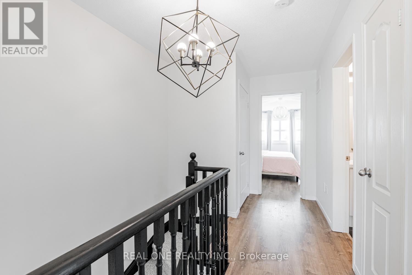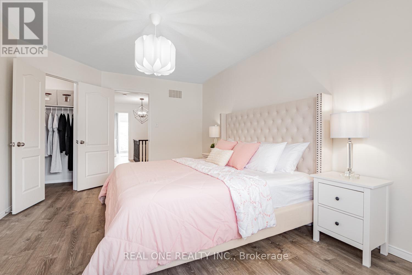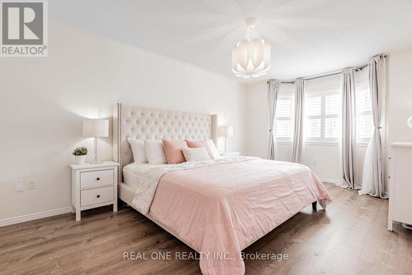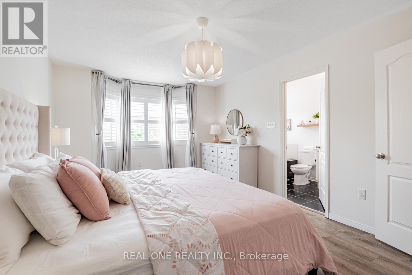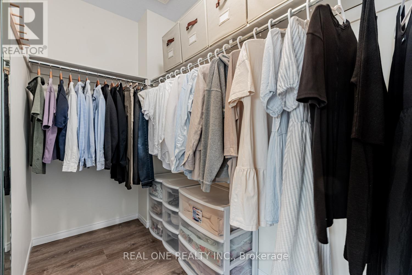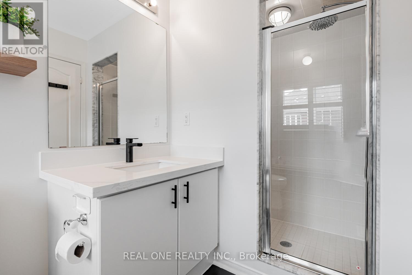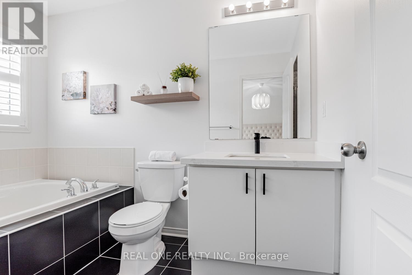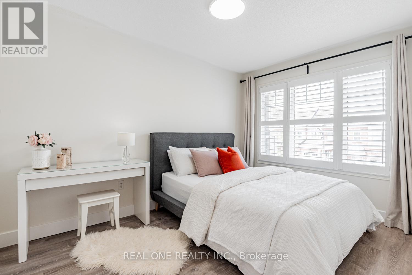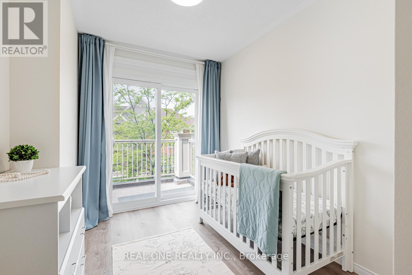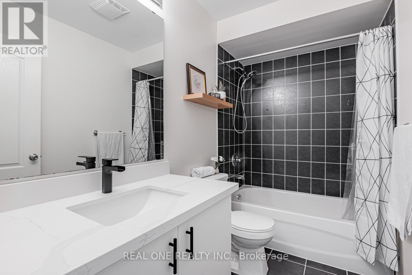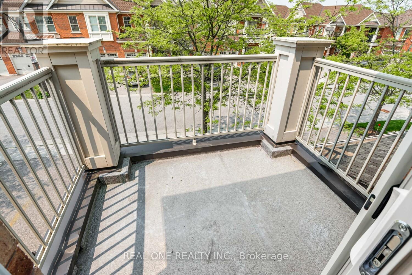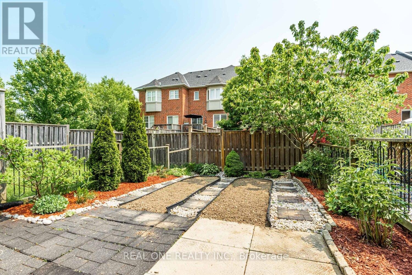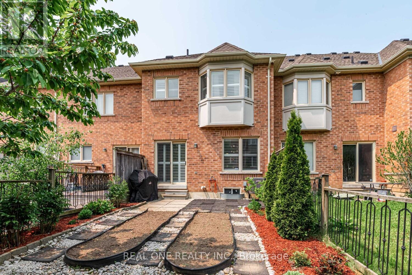16 Bearings Avenue Whitchurch-Stouffville, Ontario L4A 0W6
$890,000
Reasons to love 16 Bearings Ave, StouffvilleBright & Modern Townhome Beautifully kept 3-bed, 3-bath freehold townhouse with an open layout and tons of natural light. Located in a quiet, popular area near trails, parks, and ponds.Stylish Gourmet Kitchen Upgraded with quartz counters, stainless steel appliances, FOTILE range hood, Bosch dishwasher, and built-in water filterperfect for cooking and entertaining.Move-In Ready Upgrades Fresh paint, new vinyl flooring upstairs, upgraded water heater, and central vacuum systemjust unpack and enjoy.Spacious Bedrooms with Retreat Feel Large primary bedroom with ensuite and walk-in closet. Second bedroom features a private balcony for your morning coffee or evening breeze.Prime Location Minutes to Main Street shops, top schools, and Stouffville GO Station. Easy access to nature and city life. (id:24801)
Property Details
| MLS® Number | N12433598 |
| Property Type | Single Family |
| Community Name | Stouffville |
| Parking Space Total | 3 |
Building
| Bathroom Total | 3 |
| Bedrooms Above Ground | 3 |
| Bedrooms Total | 3 |
| Appliances | Dishwasher, Dryer, Garage Door Opener, Stove, Washer, Window Coverings, Refrigerator |
| Basement Type | Full |
| Construction Style Attachment | Attached |
| Cooling Type | Central Air Conditioning |
| Exterior Finish | Brick |
| Fireplace Present | Yes |
| Foundation Type | Brick, Concrete |
| Half Bath Total | 1 |
| Heating Fuel | Natural Gas |
| Heating Type | Forced Air |
| Stories Total | 2 |
| Size Interior | 1,100 - 1,500 Ft2 |
| Type | Row / Townhouse |
| Utility Water | Municipal Water |
Parking
| Garage |
Land
| Acreage | No |
| Sewer | Sanitary Sewer |
| Size Depth | 103 Ft ,2 In |
| Size Frontage | 18 Ft ,4 In |
| Size Irregular | 18.4 X 103.2 Ft |
| Size Total Text | 18.4 X 103.2 Ft |
Rooms
| Level | Type | Length | Width | Dimensions |
|---|---|---|---|---|
| Second Level | Primary Bedroom | 5.33 m | 3.5 m | 5.33 m x 3.5 m |
| Second Level | Bedroom 2 | 4.17 m | 2.75 m | 4.17 m x 2.75 m |
| Second Level | Bedroom 3 | 3.15 m | 2.44 m | 3.15 m x 2.44 m |
| Ground Level | Great Room | 5.29 m | 3.36 m | 5.29 m x 3.36 m |
| Ground Level | Kitchen | 2.75 m | 2.44 m | 2.75 m x 2.44 m |
| Ground Level | Eating Area | 2.85 m | 2.75 m | 2.85 m x 2.75 m |
Contact Us
Contact us for more information
Harry Luo
Salesperson
(647) 889-7899
15 Wertheim Court Unit 302
Richmond Hill, Ontario L4B 3H7
(905) 597-8511
(905) 597-8519


