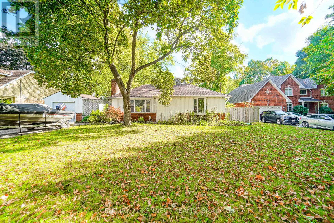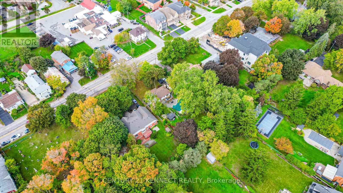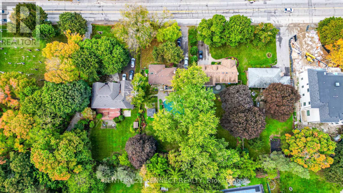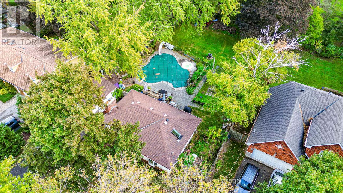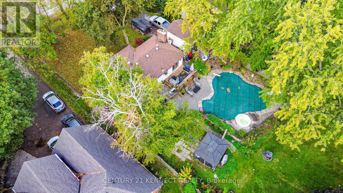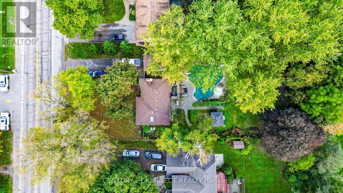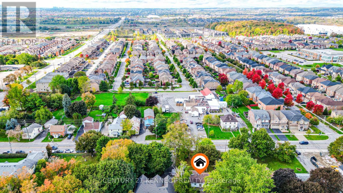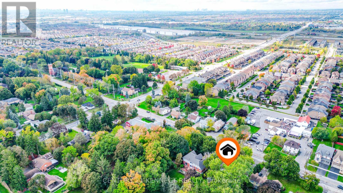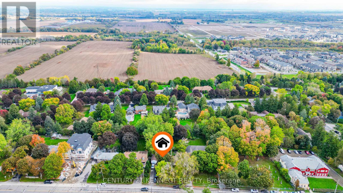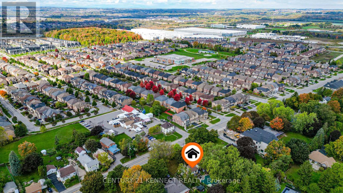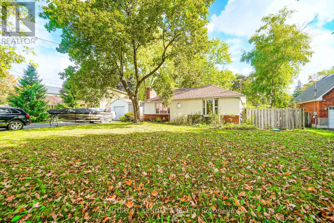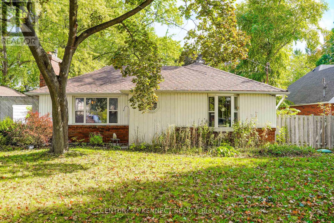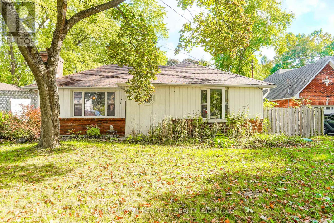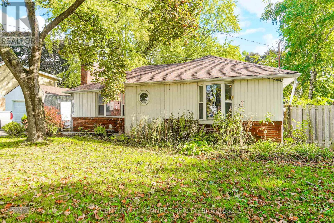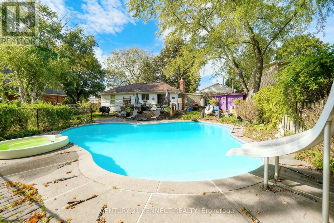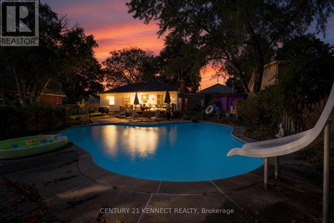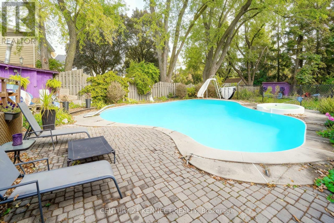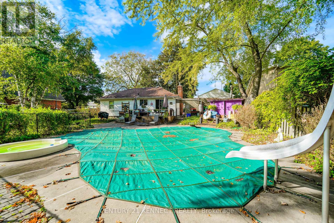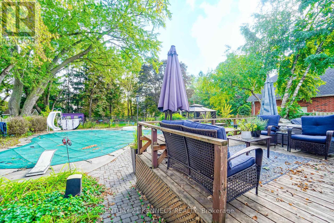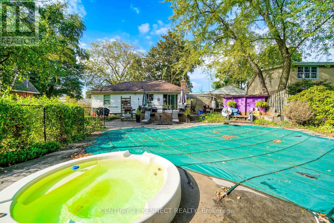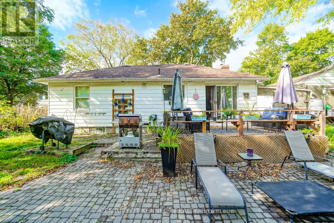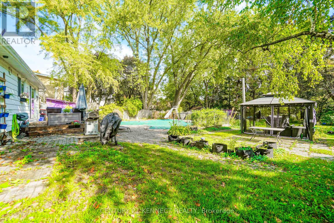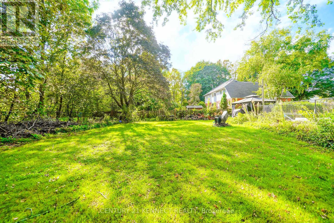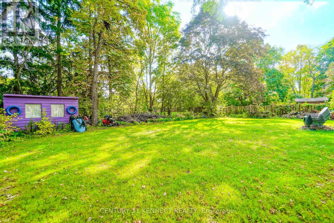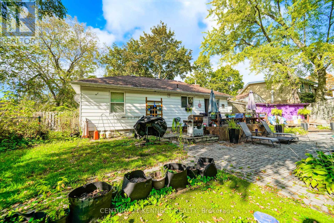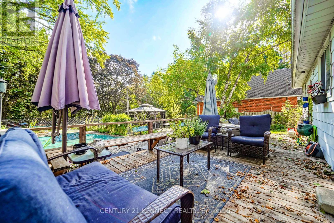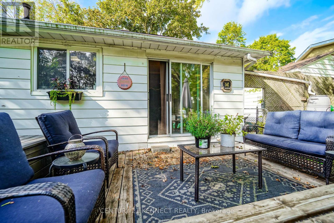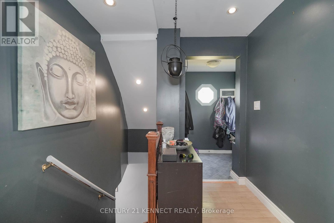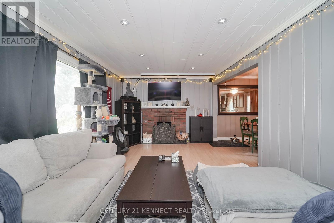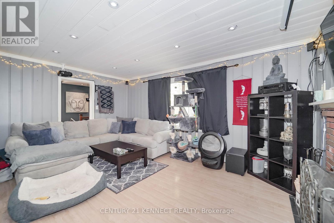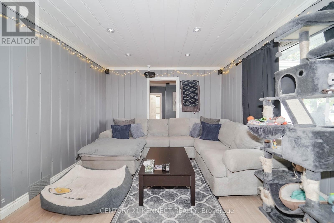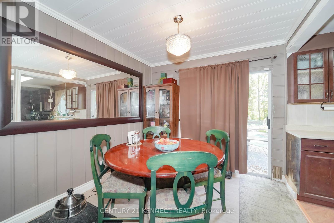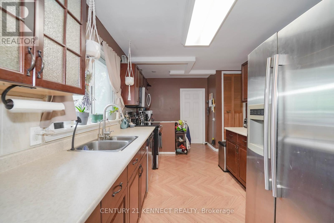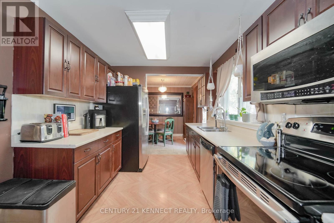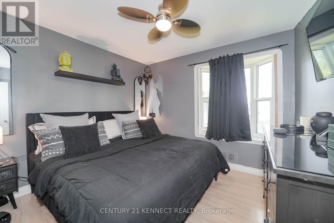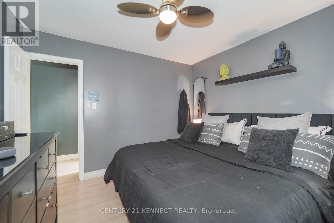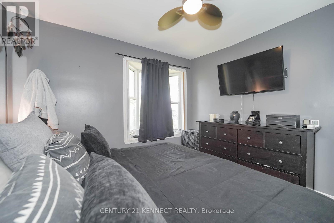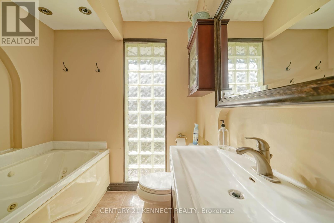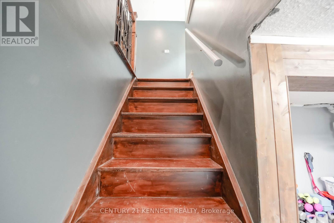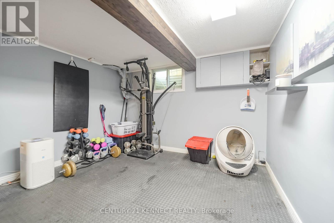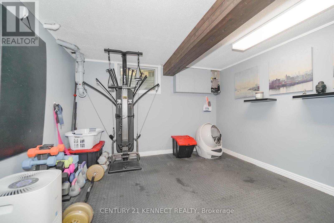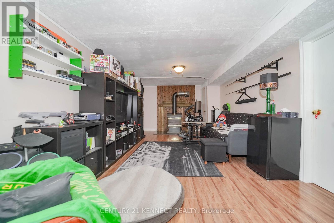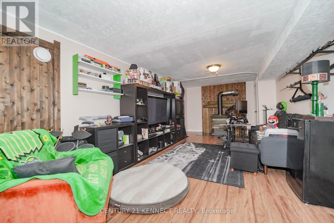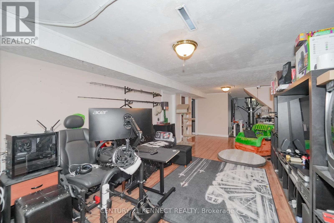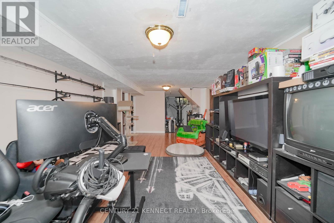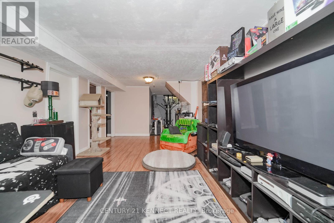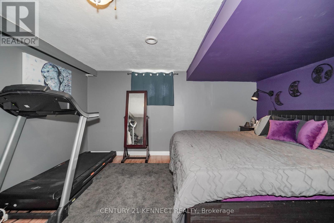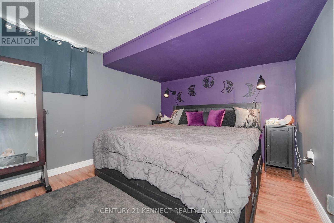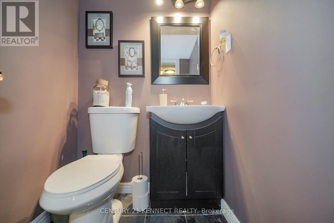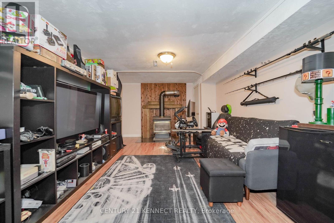10813 Victoria Square Boulevard Markham, Ontario L6C 1J3
3 Bedroom
2 Bathroom
1,100 - 1,500 ft2
Bungalow
Fireplace
Inground Pool
Central Air Conditioning
Forced Air
$1,699,900
Location! Location!! Huge Building Lot 77 x 195 In Victoria Square! Builders/Developers or Build Your Dream Home, 15000 sf. large lot, Cozy Bungalow, Finished Basement, Bathroom With Skylight, In An Area Of Estate Lots, Woodbine By-Pass Make This Area A Residential Street With No Through Traffic, Minutes To Hwy 404. Country Living Style In Markham, Fully Fenced Backyard With Mature Trees, Enjoy Beautiful View And Private Life. Newer roof. Inground Pool And Hot Tub. (id:24801)
Property Details
| MLS® Number | N12431727 |
| Property Type | Single Family |
| Community Name | Victoria Square |
| Equipment Type | Water Heater |
| Parking Space Total | 5 |
| Pool Type | Inground Pool |
| Rental Equipment Type | Water Heater |
Building
| Bathroom Total | 2 |
| Bedrooms Above Ground | 2 |
| Bedrooms Below Ground | 1 |
| Bedrooms Total | 3 |
| Age | 51 To 99 Years |
| Appliances | Dishwasher, Dryer, Stove, Washer, Window Coverings, Refrigerator |
| Architectural Style | Bungalow |
| Basement Development | Finished |
| Basement Type | N/a (finished) |
| Construction Style Attachment | Detached |
| Cooling Type | Central Air Conditioning |
| Exterior Finish | Steel, Brick |
| Fireplace Present | Yes |
| Flooring Type | Ceramic, Laminate |
| Foundation Type | Unknown |
| Half Bath Total | 1 |
| Heating Fuel | Natural Gas |
| Heating Type | Forced Air |
| Stories Total | 1 |
| Size Interior | 1,100 - 1,500 Ft2 |
| Type | House |
Parking
| Detached Garage | |
| Garage |
Land
| Acreage | No |
| Sewer | Septic System |
| Size Depth | 195 Ft |
| Size Frontage | 77 Ft |
| Size Irregular | 77 X 195 Ft |
| Size Total Text | 77 X 195 Ft |
Rooms
| Level | Type | Length | Width | Dimensions |
|---|---|---|---|---|
| Basement | Bedroom 3 | 3.81 m | 4.1 m | 3.81 m x 4.1 m |
| Basement | Recreational, Games Room | 7.61 m | 3.84 m | 7.61 m x 3.84 m |
| Basement | Den | 3.32 m | 3.12 m | 3.32 m x 3.12 m |
| Basement | Laundry Room | 5.2 m | 3.2 m | 5.2 m x 3.2 m |
| Ground Level | Family Room | 5.18 m | 3.35 m | 5.18 m x 3.35 m |
| Ground Level | Dining Room | 2.74 m | 2.74 m | 2.74 m x 2.74 m |
| Ground Level | Kitchen | 2.89 m | 2.44 m | 2.89 m x 2.44 m |
| Ground Level | Primary Bedroom | 3.65 m | 3.51 m | 3.65 m x 3.51 m |
| Ground Level | Bedroom 2 | 2.59 m | 3.5 m | 2.59 m x 3.5 m |
Contact Us
Contact us for more information
Ken Yeung
Broker
www.kenyeung.ca/
Century 21 Kennect Realty
7780 Woodbine Ave Unit 15
Markham, Ontario L3R 2N7
7780 Woodbine Ave Unit 15
Markham, Ontario L3R 2N7
(905) 604-6595
(905) 604-6795
HTTP://www.kennectrealty.c21.ca


