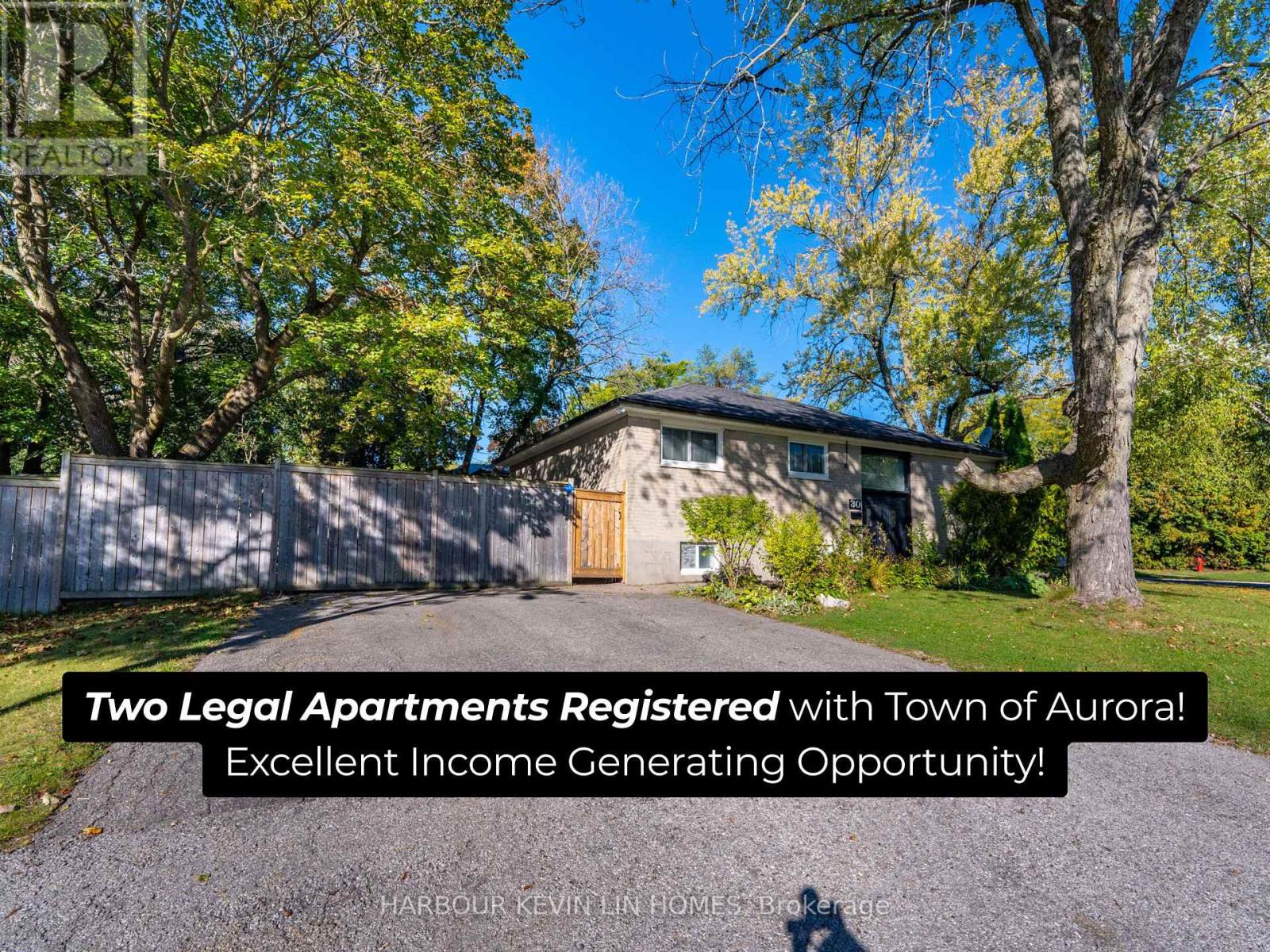30 Foreht Crescent Aurora, Ontario L4G 3E8
$999,000
*** Two Legal Apartments Fully Registered With The Town Of Aurora. Fantastic Opportunity To Generate Rental Income Or Perfect For Multi-Generational Living *** This Thoughtfully Designed Suite Provides Peace Of Mind With Its Official Approval Status. Featuring 3+3 Bedrooms, 2 Bathrooms, 1+1 Kitchens, And 2 Laundry Areas. The Main Floor Boasts A Bright And Open Living And Dining Area Filled With Natural Light From Oversized Windows And Enhanced By Gleaming Hardwood Floors. The Modern Kitchen Showcases White Cabinetry, Brand New Quartz Countertops, Stainless Steel Appliances, And A Walkout To A Private Deck And Fenced Backyard, Creating An Ideal Flow For Daily Living And Entertaining. Three Well-Sized Bedrooms Provide Comfort And Versatility, While A Stylish 4-Piece Bathroom With Contemporary Finishes And A Stacked Washer/Dryer Adds Convenience. The Fully Finished Lower Level, With Its Own Private Entrance, Functions As A Legal Self-Contained Apartment Featuring An Open-Concept Living And Dining Space, A Full Kitchen With Wood Cabinetry, Ample Counter Space, And A Central Island. Three Additional Bedrooms, A Full Bathroom With Double Sinks And Tiled Finishes, Plus A Second Laundry Room With Washer, Dryer, Utility Sink, And Storage Ensure Privacy And Practicality. Outdoors, Enjoy A Private Backyard Oasis With A Stone Patio, Mature Trees, Lush Garden Beds, And A Storage Shed, Perfect For Gatherings, Gardening, Or Relaxation. With Ample Driveway Parking, Thoughtful Updates, And A Functional Layout That Balances Comfort And Style, This Move-In Ready Home Is Well-Suited To A Wide Range Of Lifestyles. Centrally Located Close To Parks, Shopping, Transit, And Community Amenities, It Also Sits Within Highly Rated School Catchments Including Aurora Heights Public School, Aurora High School, Alexander Mackenzie High School, And Sacred Heart Catholic High School. (id:24801)
Property Details
| MLS® Number | N12435480 |
| Property Type | Single Family |
| Community Name | Aurora Heights |
| Amenities Near By | Park, Schools |
| Community Features | Community Centre |
| Equipment Type | Water Heater |
| Features | Paved Yard, Carpet Free |
| Parking Space Total | 4 |
| Rental Equipment Type | Water Heater |
Building
| Bathroom Total | 2 |
| Bedrooms Above Ground | 3 |
| Bedrooms Below Ground | 3 |
| Bedrooms Total | 6 |
| Appliances | Dishwasher, Dryer, Range, Stove, Washer, Whirlpool, Window Coverings, Refrigerator |
| Architectural Style | Raised Bungalow |
| Basement Development | Finished |
| Basement Type | N/a (finished) |
| Construction Style Attachment | Detached |
| Cooling Type | Central Air Conditioning |
| Exterior Finish | Brick |
| Flooring Type | Hardwood, Laminate, Porcelain Tile, Tile |
| Foundation Type | Concrete |
| Heating Fuel | Natural Gas |
| Heating Type | Forced Air |
| Stories Total | 1 |
| Size Interior | 700 - 1,100 Ft2 |
| Type | House |
| Utility Water | Municipal Water |
Parking
| No Garage |
Land
| Acreage | No |
| Fence Type | Fenced Yard |
| Land Amenities | Park, Schools |
| Sewer | Sanitary Sewer |
| Size Depth | 112 Ft ,9 In |
| Size Frontage | 52 Ft ,2 In |
| Size Irregular | 52.2 X 112.8 Ft |
| Size Total Text | 52.2 X 112.8 Ft |
Rooms
| Level | Type | Length | Width | Dimensions |
|---|---|---|---|---|
| Basement | Bedroom | 3.23 m | 2.64 m | 3.23 m x 2.64 m |
| Basement | Recreational, Games Room | 3.82 m | 3.3 m | 3.82 m x 3.3 m |
| Basement | Kitchen | 2.7 m | 2.64 m | 2.7 m x 2.64 m |
| Basement | Bedroom | 3.98 m | 3.16 m | 3.98 m x 3.16 m |
| Basement | Bedroom | 3.4 m | 3.15 m | 3.4 m x 3.15 m |
| Main Level | Living Room | 4.38 m | 3.35 m | 4.38 m x 3.35 m |
| Main Level | Dining Room | 3.26 m | 3.2 m | 3.26 m x 3.2 m |
| Main Level | Kitchen | 3.25 m | 3.2 m | 3.25 m x 3.2 m |
| Main Level | Primary Bedroom | 3.24 m | 3.11 m | 3.24 m x 3.11 m |
| Main Level | Bedroom 2 | 3.31 m | 2.77 m | 3.31 m x 2.77 m |
| Main Level | Bedroom 3 | 3.32 m | 2.48 m | 3.32 m x 2.48 m |
https://www.realtor.ca/real-estate/28931279/30-foreht-crescent-aurora-aurora-heights-aurora-heights
Contact Us
Contact us for more information
Kevin Lin
Broker of Record
kevinlinhomes.com/
www.facebook.com/KevinLinRealty/
www.linkedin.com/company/kevin-lin-realty/
30 Fulton Way #8-100a
Richmond Hill, Ontario L4B 1E6
(905) 881-5115
(905) 763-7271
kevinlin.ca/
Marisa Lin
Broker
www.kevinlin.ca/
30 Fulton Way #8-100a
Richmond Hill, Ontario L4B 1E6
(905) 881-5115
(905) 763-7271
kevinlin.ca/





















































