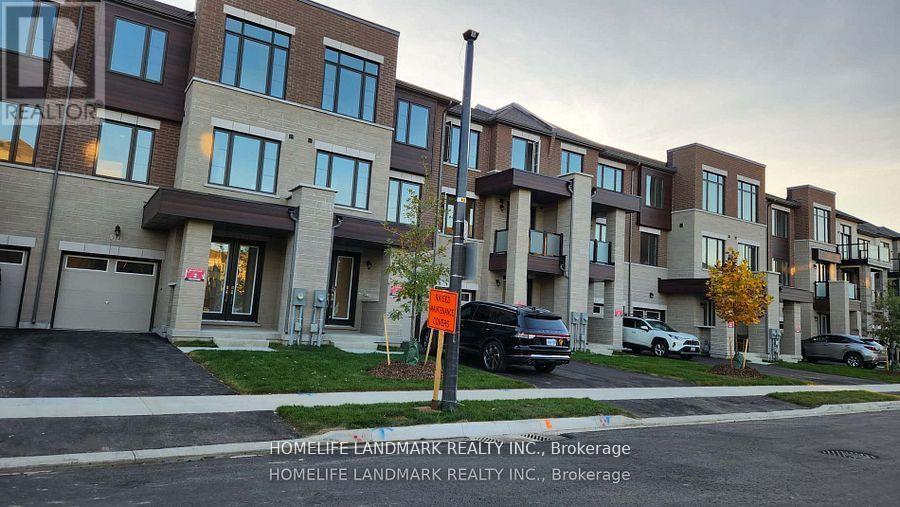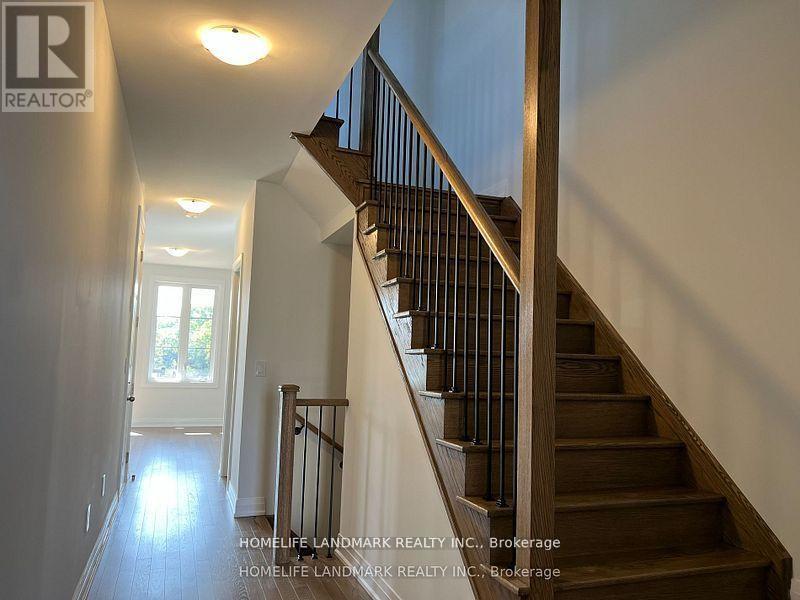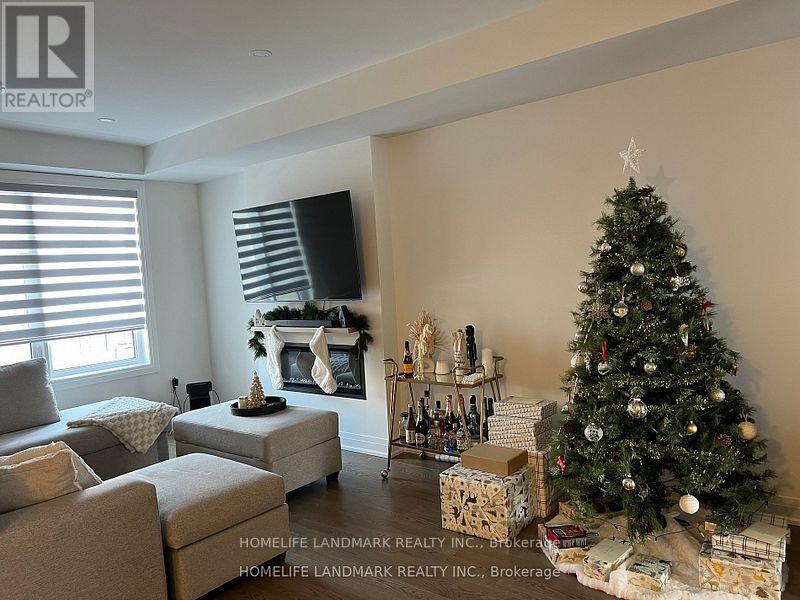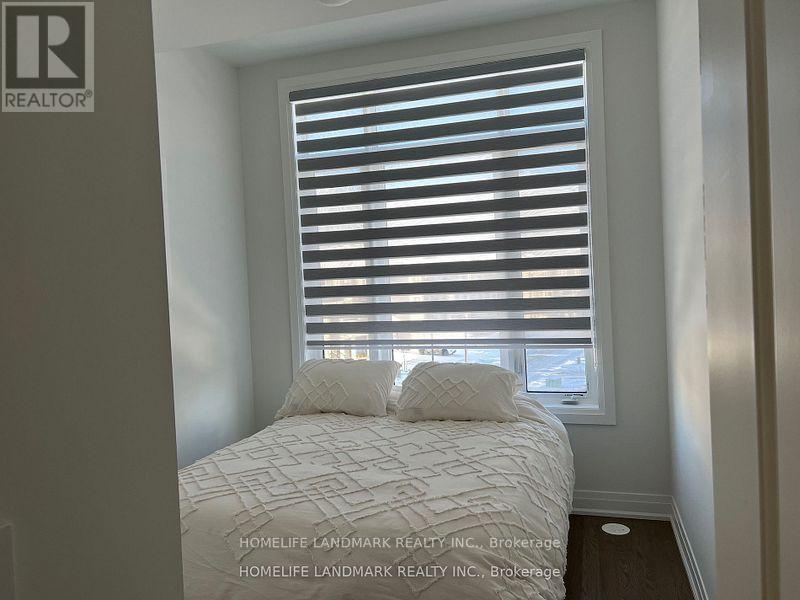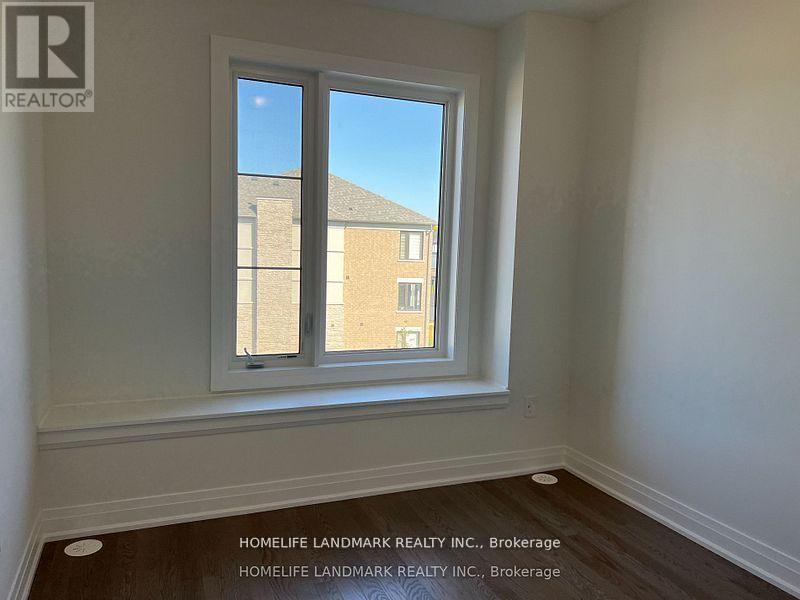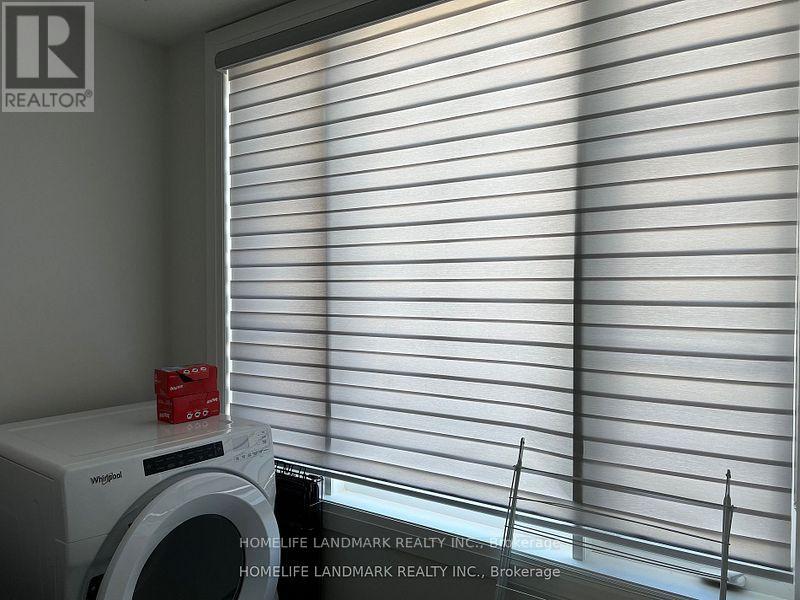314 Laplante Street Newmarket, Ontario L3X 0M8
3 Bedroom
4 Bathroom
1,500 - 2,000 ft2
Fireplace
Central Air Conditioning
Forced Air
$3,500 Monthly
A Master Plan Community Located At The N/W Quadrant Of Yonge And St. Johns Sdrd Bordering Newmarket & Aurora. Spacious 2200 Sf Townhome On A Premium Lot with Great Views & Trails. 9' Ceilings (8' Basement), Smooth Ceilings , Engineered Hardwood Floor , Upgraded Kitchen And Washrooms. Quartz Countertops , Modern Electric Fireplace, Lookout Basement , Steps To St. Andrews /St. Anne's Private School, Amenities & Public Transit. The photos were taken before the current tenant moved in. (id:24801)
Property Details
| MLS® Number | N12435667 |
| Property Type | Single Family |
| Community Name | Summerhill Estates |
| Equipment Type | Water Heater |
| Parking Space Total | 3 |
| Rental Equipment Type | Water Heater |
Building
| Bathroom Total | 4 |
| Bedrooms Above Ground | 3 |
| Bedrooms Total | 3 |
| Appliances | Dishwasher, Dryer, Hood Fan, Stove, Washer, Refrigerator |
| Basement Development | Unfinished |
| Basement Type | N/a (unfinished) |
| Construction Style Attachment | Attached |
| Cooling Type | Central Air Conditioning |
| Exterior Finish | Brick |
| Fireplace Present | Yes |
| Half Bath Total | 2 |
| Heating Fuel | Natural Gas |
| Heating Type | Forced Air |
| Stories Total | 3 |
| Size Interior | 1,500 - 2,000 Ft2 |
| Type | Row / Townhouse |
| Utility Water | Municipal Water |
Parking
| Garage |
Land
| Acreage | No |
| Sewer | Sanitary Sewer |
| Size Depth | 88 Ft ,7 In |
| Size Frontage | 20 Ft |
| Size Irregular | 20 X 88.6 Ft |
| Size Total Text | 20 X 88.6 Ft |
Rooms
| Level | Type | Length | Width | Dimensions |
|---|---|---|---|---|
| Second Level | Living Room | 5.79 m | 3.47 m | 5.79 m x 3.47 m |
| Second Level | Dining Room | 5.79 m | 3.47 m | 5.79 m x 3.47 m |
| Second Level | Kitchen | 4.2 m | 3.35 m | 4.2 m x 3.35 m |
| Second Level | Eating Area | 3.04 m | 2.43 m | 3.04 m x 2.43 m |
| Third Level | Primary Bedroom | 3.65 m | 3.53 m | 3.65 m x 3.53 m |
| Third Level | Bedroom 2 | 2.74 m | 3.23 m | 2.74 m x 3.23 m |
| Third Level | Bedroom 3 | 2.98 m | 3.35 m | 2.98 m x 3.35 m |
| Ground Level | Family Room | 4.57 m | 3.47 m | 4.57 m x 3.47 m |
Contact Us
Contact us for more information
Jun Wen
Broker
Homelife Landmark Realty Inc.
7240 Woodbine Ave Unit 103
Markham, Ontario L3R 1A4
7240 Woodbine Ave Unit 103
Markham, Ontario L3R 1A4
(905) 305-1600
(905) 305-1609
www.homelifelandmark.com/


