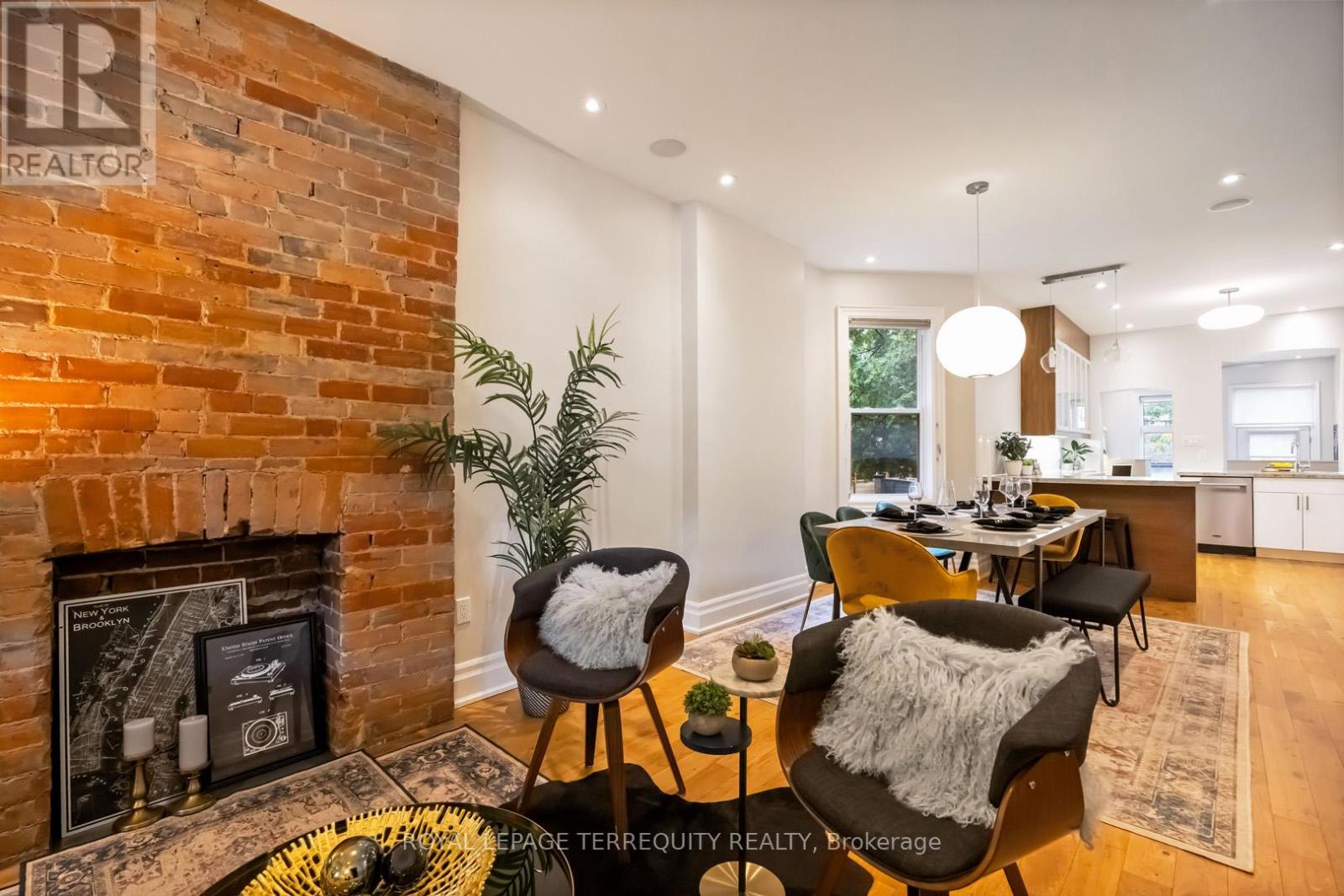256 Campbell Avenue Toronto, Ontario M6P 3V6
$1,350,000
This bright and spacious 3-bed, 2.5-bath semi in the Junction Triangle offers soaring ceilings, natural light, and tree-lined views-including a park across the street. Inside, the open main floor features a stylish kitchen with ample cabinetry and countertops, a convenient powder room, and thoughtful updates throughout. A large mudroom provides everyday practicality, while the finished basement adds a flexible family space with laundry, a full bath, and plenty of storage. Outdoors, enjoy both a backyard retreat with a patio and garden/lawn areas, plus rare parking in a garage with laneway access. The community setting is ideal for families-steps from the West Toronto Rail Path, multiple parks, a brand-new library at the end of the street, beloved cafés, restaurants, and shops. Local elementary schools, Bloor CI School District, and easy access to UP Express and the subway make daily life seamless. Extensive renovations and upgrades include: a major permitted reno (2013) with open-concept main floor, kitchen, powder room, rear addition, basement laundry & bath, electrical panel/wiring, plumbing, gas lines, insulation, upgraded water supply, and hot water tank. Mechanical and exterior updates include furnace/AC (2010), flat roof (2009), rear roof (2013), porch shingles (2025), garage roof (2012), chimney (2015), and many updated windows and doors (2009-2025). This home blends character, comfort, and community. (id:24801)
Open House
This property has open houses!
2:00 pm
Ends at:4:00 pm
2:00 pm
Ends at:4:00 pm
Property Details
| MLS® Number | W12431538 |
| Property Type | Single Family |
| Community Name | Dovercourt-Wallace Emerson-Junction |
| Amenities Near By | Park, Place Of Worship, Public Transit, Schools |
| Community Features | Community Centre |
| Features | Lane, Sump Pump |
| Parking Space Total | 2 |
| Structure | Porch, Patio(s) |
Building
| Bathroom Total | 3 |
| Bedrooms Above Ground | 3 |
| Bedrooms Total | 3 |
| Age | 100+ Years |
| Appliances | Water Heater, Dishwasher, Dryer, Stove, Washer, Window Coverings, Refrigerator |
| Basement Development | Finished |
| Basement Type | N/a (finished) |
| Construction Style Attachment | Semi-detached |
| Cooling Type | Central Air Conditioning |
| Exterior Finish | Brick |
| Fire Protection | Smoke Detectors |
| Flooring Type | Hardwood, Carpeted |
| Foundation Type | Block, Poured Concrete |
| Half Bath Total | 1 |
| Heating Fuel | Natural Gas |
| Heating Type | Forced Air |
| Stories Total | 2 |
| Size Interior | 1,100 - 1,500 Ft2 |
| Type | House |
| Utility Water | Municipal Water |
Parking
| Detached Garage | |
| Garage |
Land
| Acreage | No |
| Land Amenities | Park, Place Of Worship, Public Transit, Schools |
| Sewer | Sanitary Sewer |
| Size Depth | 125 Ft |
| Size Frontage | 18 Ft ,1 In |
| Size Irregular | 18.1 X 125 Ft |
| Size Total Text | 18.1 X 125 Ft |
Rooms
| Level | Type | Length | Width | Dimensions |
|---|---|---|---|---|
| Second Level | Primary Bedroom | 4.41 m | 3.26 m | 4.41 m x 3.26 m |
| Second Level | Bedroom 2 | 3.49 m | 2.83 m | 3.49 m x 2.83 m |
| Second Level | Bedroom 3 | 3.38 m | 2.08 m | 3.38 m x 2.08 m |
| Basement | Living Room | 5.4 m | 3.79 m | 5.4 m x 3.79 m |
| Main Level | Living Room | 2.95 m | 2.45 m | 2.95 m x 2.45 m |
| Main Level | Dining Room | 4.83 m | 3.5 m | 4.83 m x 3.5 m |
| Main Level | Kitchen | 3.84 m | 3.35 m | 3.84 m x 3.35 m |
Contact Us
Contact us for more information
Christina Sheppard
Salesperson
800 King Street W Unit 102
Toronto, Ontario M5V 3M7
(416) 366-8800
(416) 366-8801
Kevin Yu
Broker of Record
www.kevinyuteam.com/
800 King St W Unit: 102
Toronto, Ontario M5V 3M7
(416) 496-4430
(416) 366-8801
www.kevinyuteam.com/










































