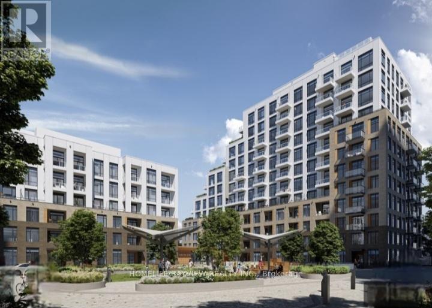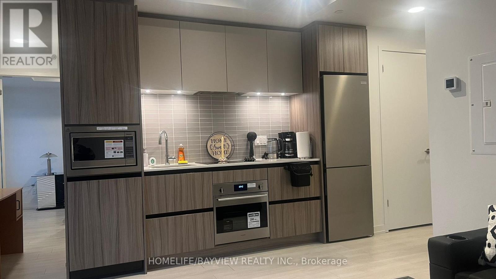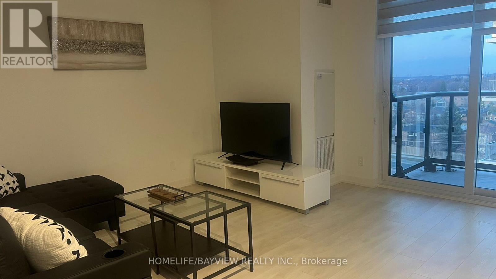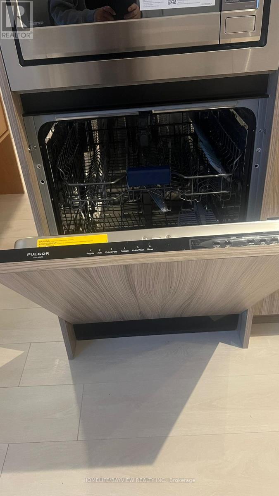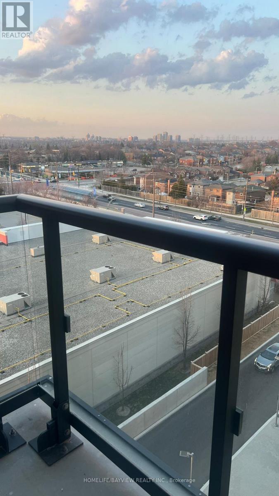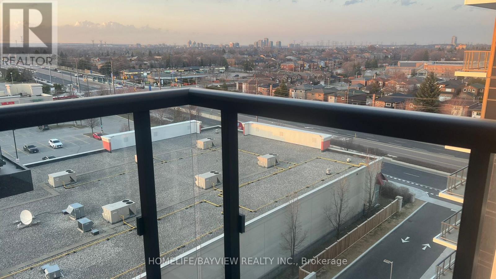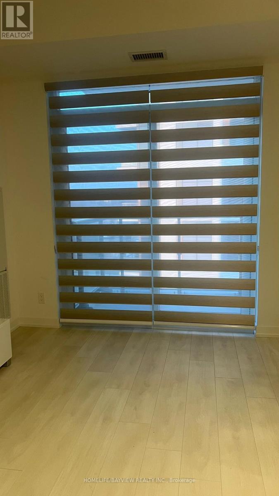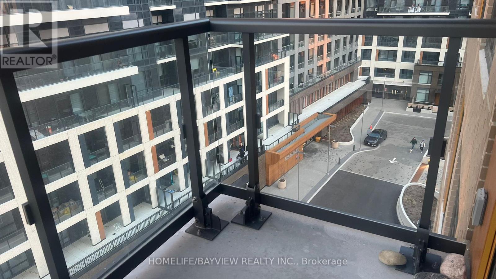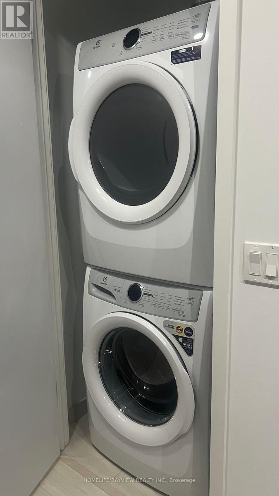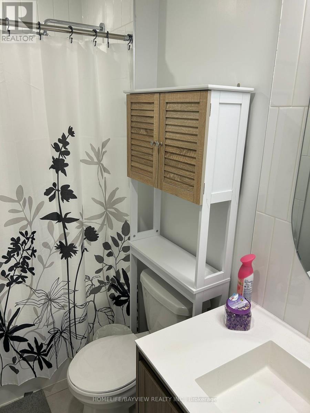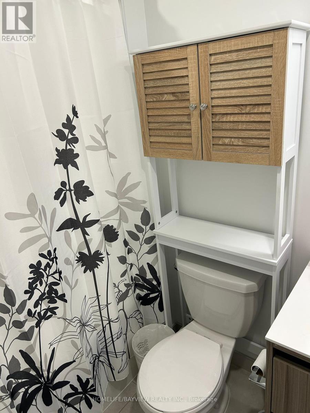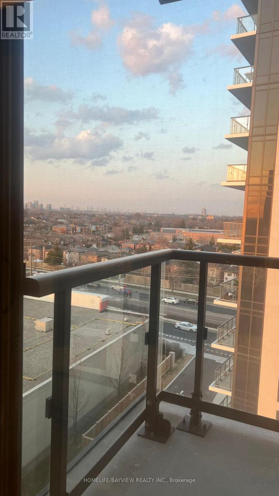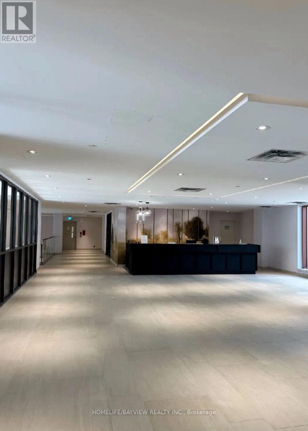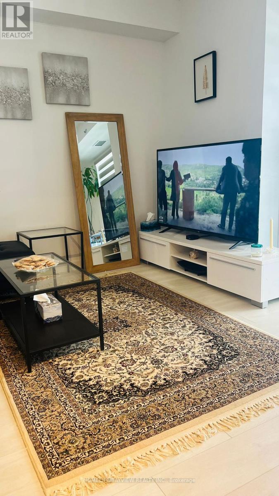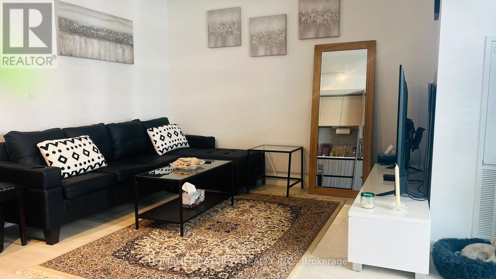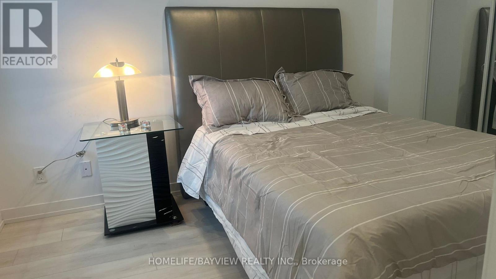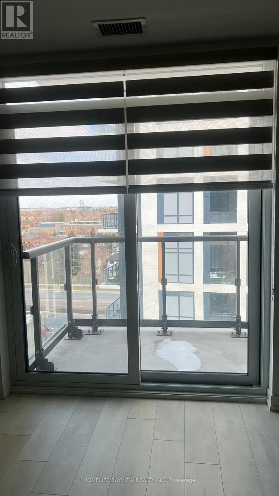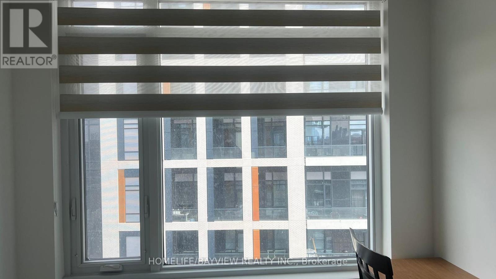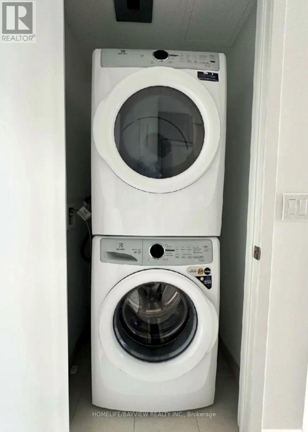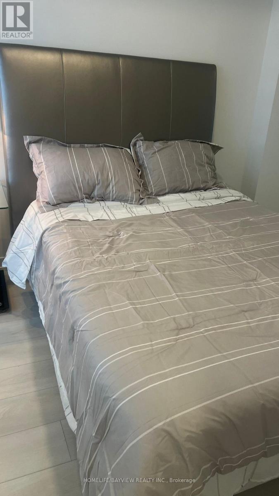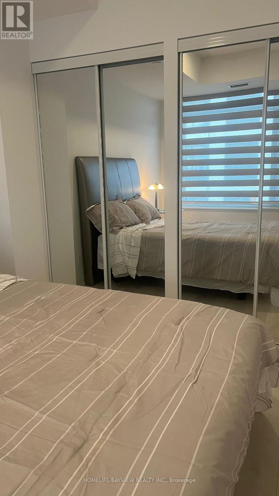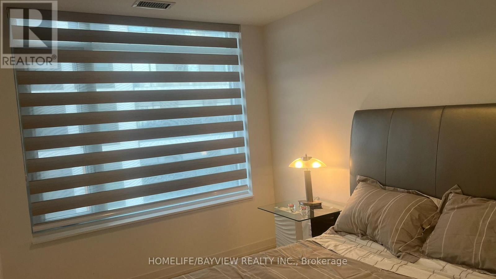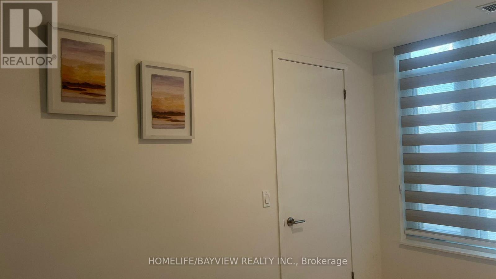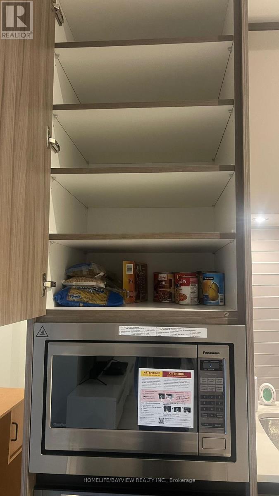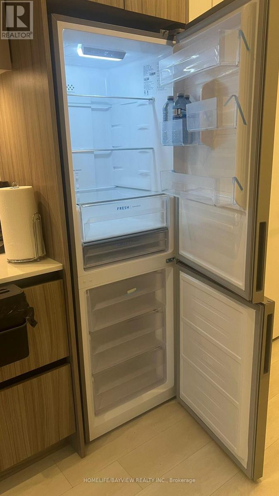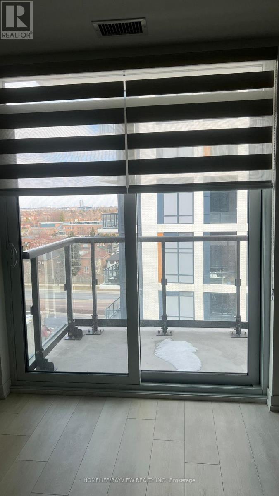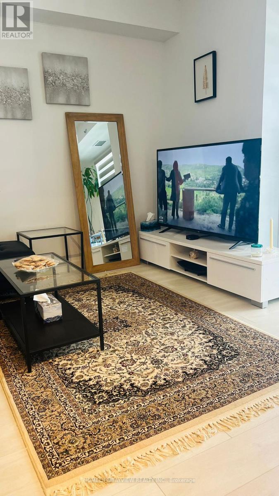705 - 8 Beverley Glen Boulevard Vaughan, Ontario L4J 0L5
$2,500 Monthly
Furnished one bedroom, one bath in Prestigious Thornhill Master Planned Community by Daniels * Soaring Ceilings Perched on the 7th Floor* Bright, Sun-Filled, and Functional layout* Laminate Flooring Throughout, Modern Open Concept Kitchen with Quartz Countertop, Walk out to a Large Balcony with Beautiful East View* Strategically Located in the Best Pocket of Thornhill* State-Of-The-Art Building Amenities like Basketball Court, Yoga Studio, Gym, Game Room, 24-hour Concierge, Media Room, Guest suite, Pet Wash Station, and Rooftop Terrace W/BBQ.* Close Proximity to YRT/Viva, Promenade Mall, Walmart, Restaurants, and More!* Move in Ready. (id:24801)
Property Details
| MLS® Number | N12432766 |
| Property Type | Single Family |
| Community Name | Beverley Glen |
| Community Features | Pets Not Allowed |
| Features | Balcony |
| Parking Space Total | 1 |
Building
| Bathroom Total | 1 |
| Bedrooms Above Ground | 1 |
| Bedrooms Total | 1 |
| Age | New Building |
| Amenities | Separate Electricity Meters, Storage - Locker |
| Cooling Type | Central Air Conditioning |
| Exterior Finish | Concrete |
| Flooring Type | Laminate |
| Heating Fuel | Natural Gas |
| Heating Type | Forced Air |
| Size Interior | 500 - 599 Ft2 |
| Type | Apartment |
Parking
| Underground | |
| Garage |
Land
| Acreage | No |
Rooms
| Level | Type | Length | Width | Dimensions |
|---|---|---|---|---|
| Main Level | Living Room | 4.39 m | 4.12 m | 4.39 m x 4.12 m |
| Main Level | Dining Room | 4.39 m | 4.12 m | 4.39 m x 4.12 m |
| Main Level | Kitchen | 4.39 m | 4.12 m | 4.39 m x 4.12 m |
| Main Level | Primary Bedroom | 3.55 m | 2.55 m | 3.55 m x 2.55 m |
Contact Us
Contact us for more information
Reyman Payman Ranjbar
Salesperson
505 Hwy 7 Suite 201
Thornhill, Ontario L3T 7T1
(905) 889-2200
(905) 889-3322


