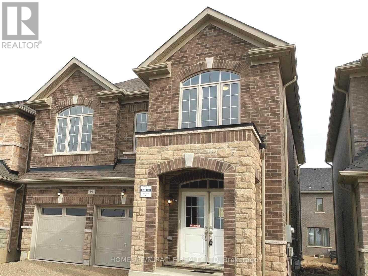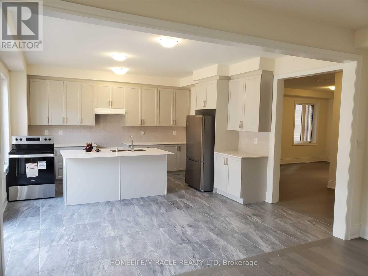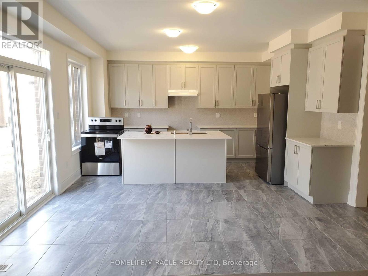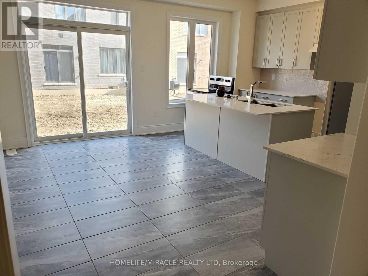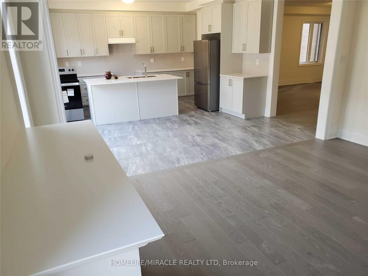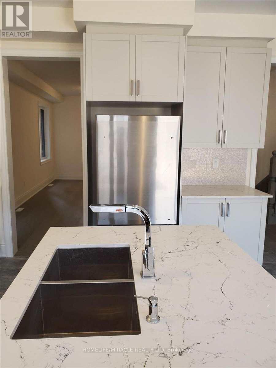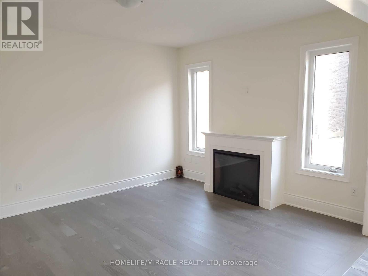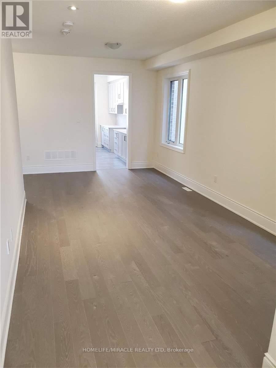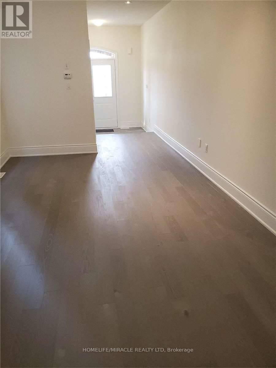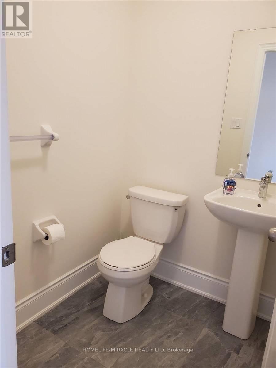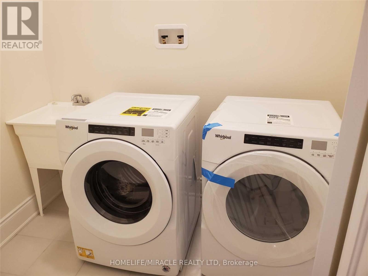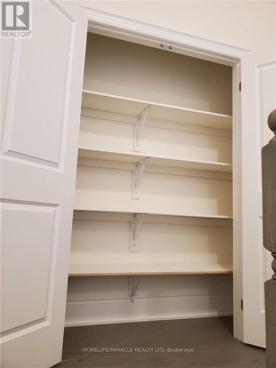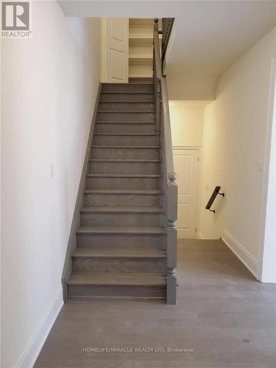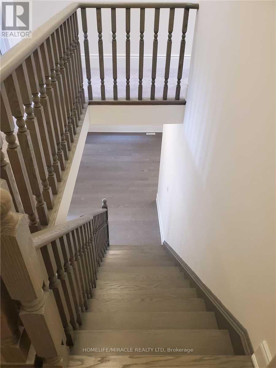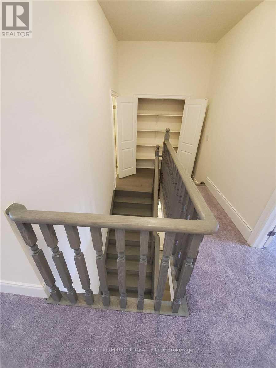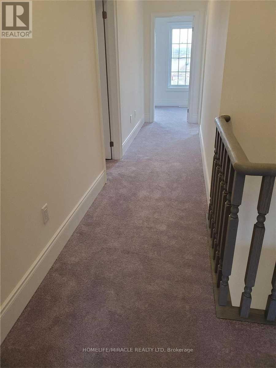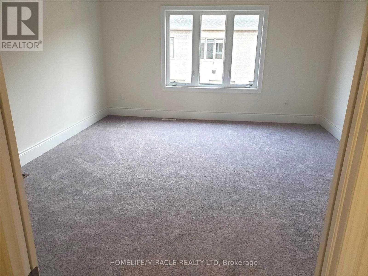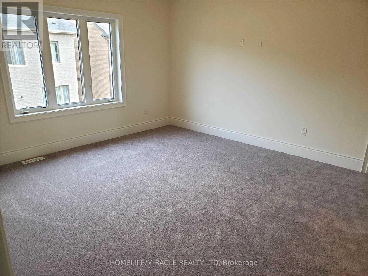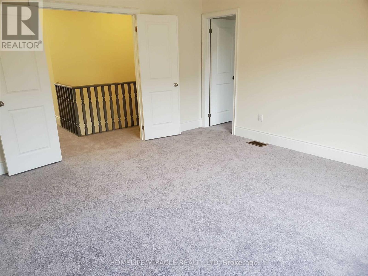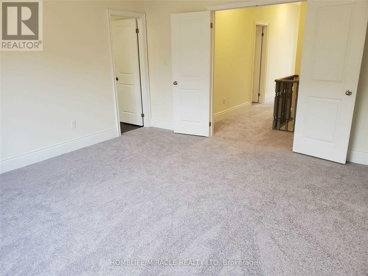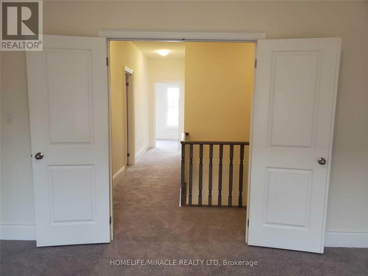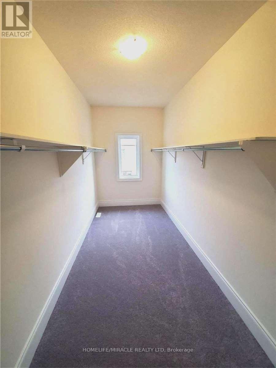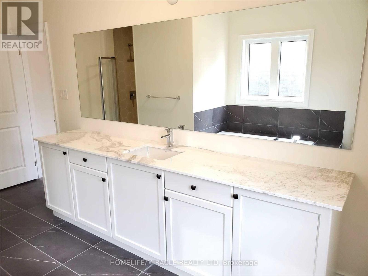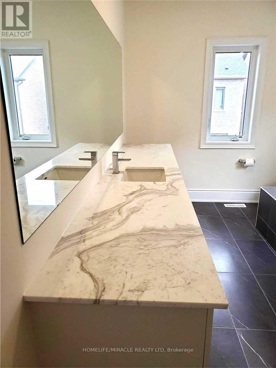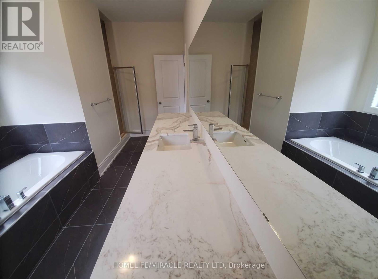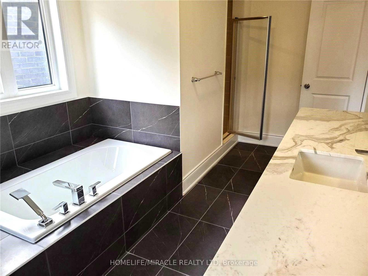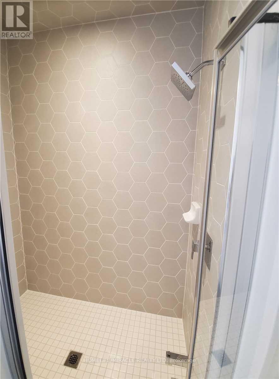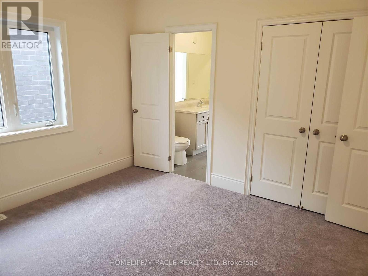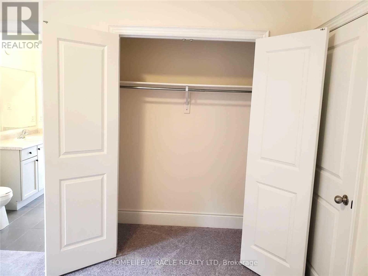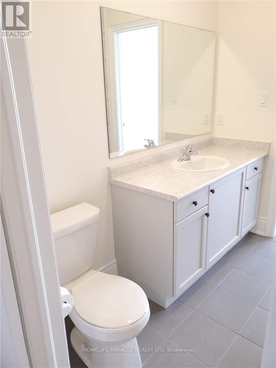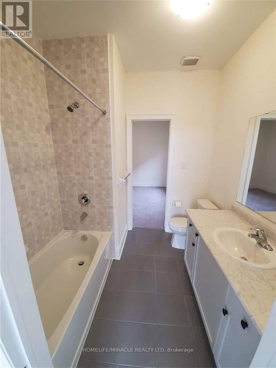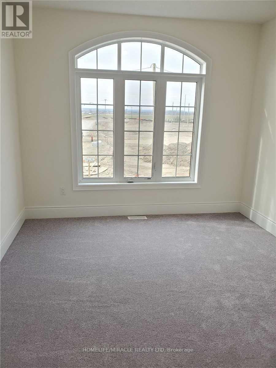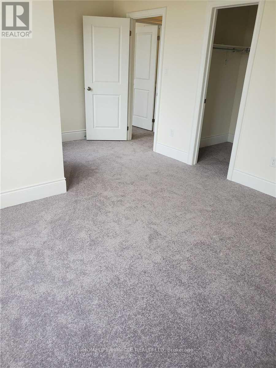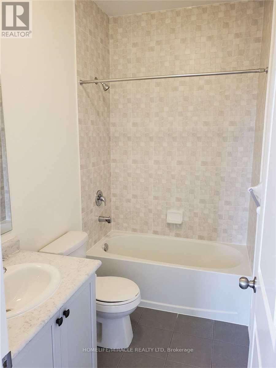(Upper) - 19 Cobriza Crescent Brampton, Ontario L7A 5A6
4 Bedroom
4 Bathroom
2,500 - 3,000 ft2
Fireplace
Central Air Conditioning
Forced Air
$3,500 Monthly
Spacious 4 Bedrooms/4 Washrms House In Desirable Brampton Location, All Bedrooms are connected to Washroom, Upgraded Kitchen With Granite Counters & S/S Appliances, Open Concept Family & Kitchen Area, Oak Stairs With Hrdwd Flrs On Main Flr, Access To Garage, Dble Garage, Lots Of Natural Light, Huge Foyer, Sep Liv/Din Area,9 Ft Main Floor,Air Huge Master Br For Aaa Tenants, Someone To Treat With Care, Tenant Must Obtain Tenant Ins!! *Basement Not Included* Old photos used. (id:24801)
Property Details
| MLS® Number | W12358019 |
| Property Type | Single Family |
| Community Name | Northwest Brampton |
| Amenities Near By | Park, Public Transit, Schools |
| Equipment Type | Water Heater |
| Parking Space Total | 3 |
| Rental Equipment Type | Water Heater |
Building
| Bathroom Total | 4 |
| Bedrooms Above Ground | 4 |
| Bedrooms Total | 4 |
| Age | 0 To 5 Years |
| Appliances | Dishwasher, Dryer, Stove, Washer, Refrigerator |
| Construction Style Attachment | Detached |
| Cooling Type | Central Air Conditioning |
| Exterior Finish | Brick, Stone |
| Fireplace Present | Yes |
| Flooring Type | Hardwood, Carpeted |
| Foundation Type | Concrete |
| Half Bath Total | 1 |
| Heating Fuel | Natural Gas |
| Heating Type | Forced Air |
| Stories Total | 2 |
| Size Interior | 2,500 - 3,000 Ft2 |
| Type | House |
| Utility Water | Municipal Water |
Parking
| Garage |
Land
| Acreage | No |
| Fence Type | Fenced Yard |
| Land Amenities | Park, Public Transit, Schools |
| Sewer | Sanitary Sewer |
Rooms
| Level | Type | Length | Width | Dimensions |
|---|---|---|---|---|
| Second Level | Primary Bedroom | 4.27 m | 3.66 m | 4.27 m x 3.66 m |
| Second Level | Bedroom 2 | 4.08 m | 3.65 m | 4.08 m x 3.65 m |
| Second Level | Bedroom 3 | 5 m | 4.11 m | 5 m x 4.11 m |
| Second Level | Bedroom 4 | 3.72 m | 3.66 m | 3.72 m x 3.66 m |
| Second Level | Laundry Room | 2.43 m | 2.43 m | 2.43 m x 2.43 m |
| Ground Level | Living Room | 6.1 m | 3.35 m | 6.1 m x 3.35 m |
| Ground Level | Dining Room | 6.1 m | 3.35 m | 6.1 m x 3.35 m |
| Ground Level | Kitchen | 5.48 m | 4.57 m | 5.48 m x 4.57 m |
| Ground Level | Family Room | 3.65 m | 4.57 m | 3.65 m x 4.57 m |
Utilities
| Cable | Available |
| Electricity | Available |
| Sewer | Available |
Contact Us
Contact us for more information
Jayant Vyas
Broker
jayantvyas.com/
Homelife/miracle Realty Ltd
821 Bovaird Dr West #31
Brampton, Ontario L6X 0T9
821 Bovaird Dr West #31
Brampton, Ontario L6X 0T9
(905) 455-5100
(905) 455-5110


