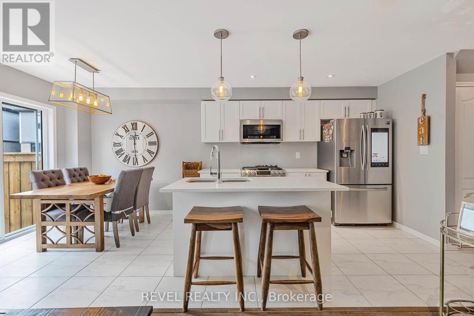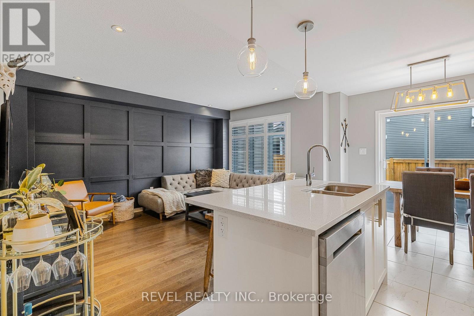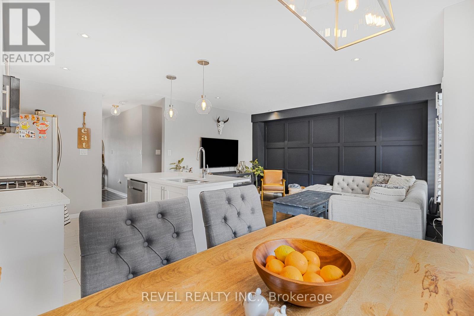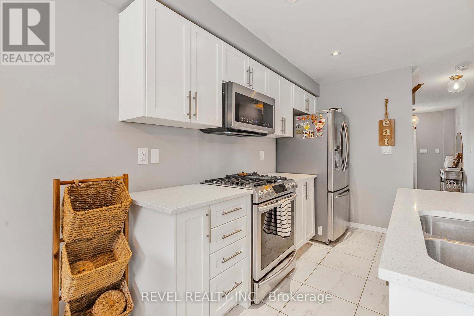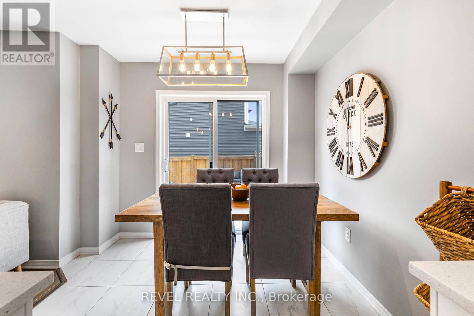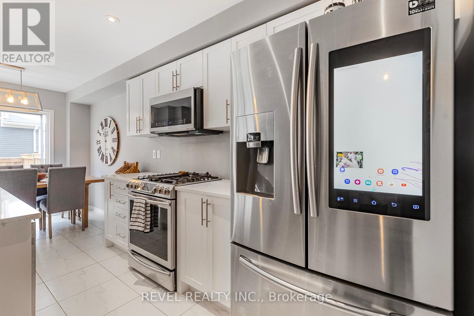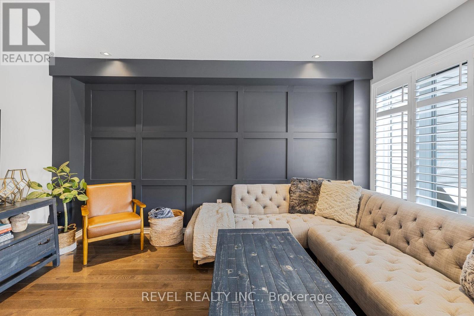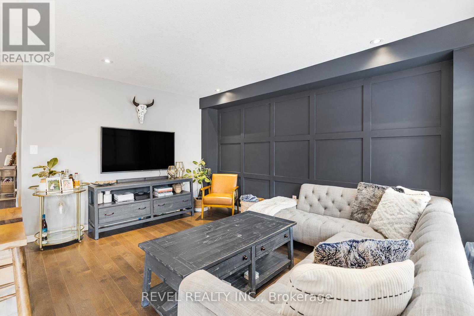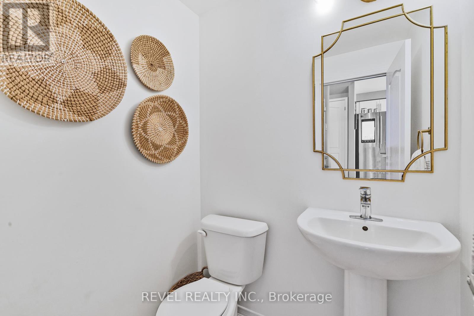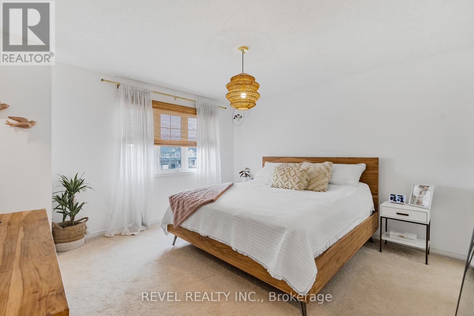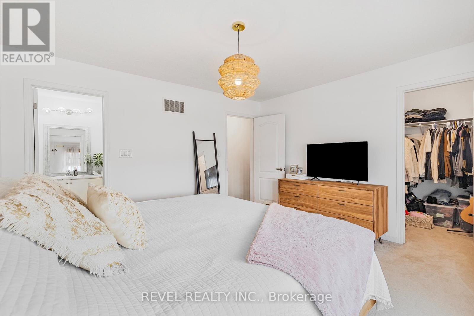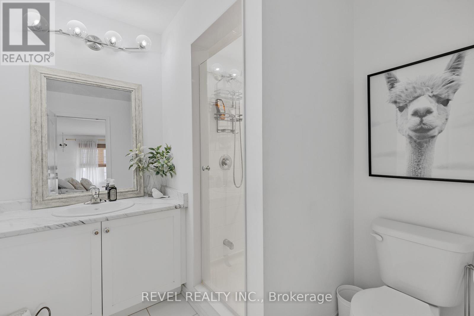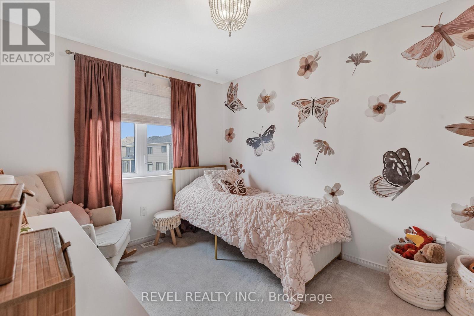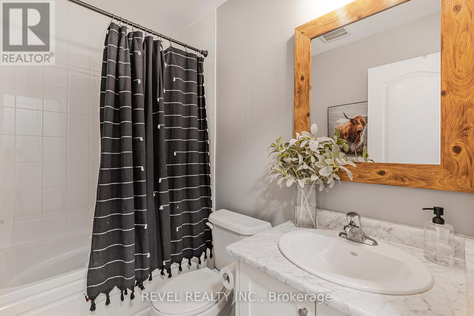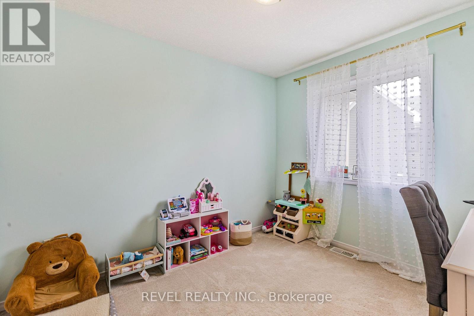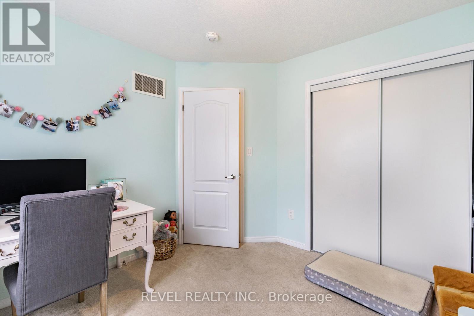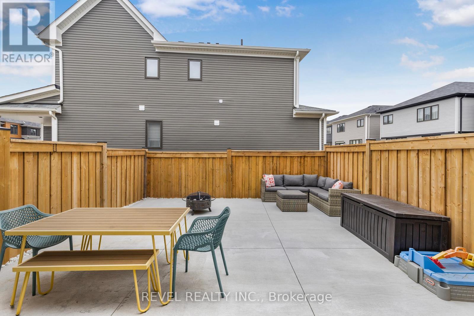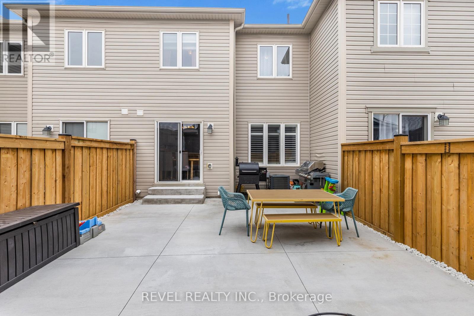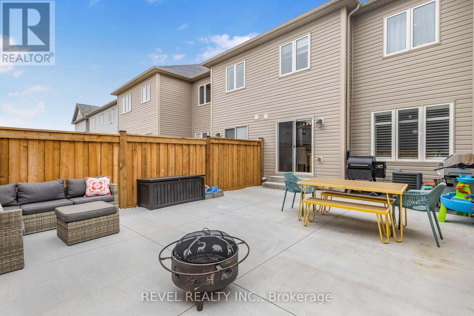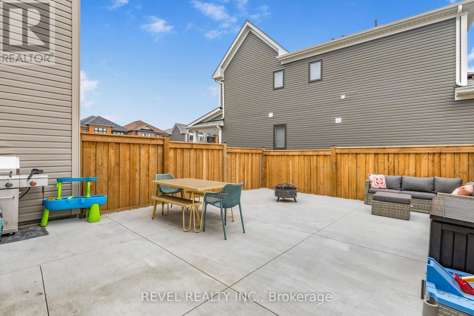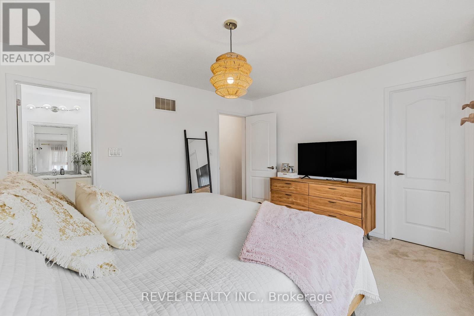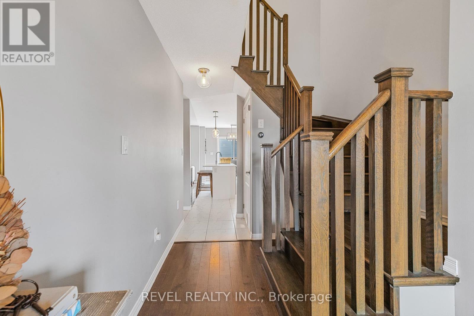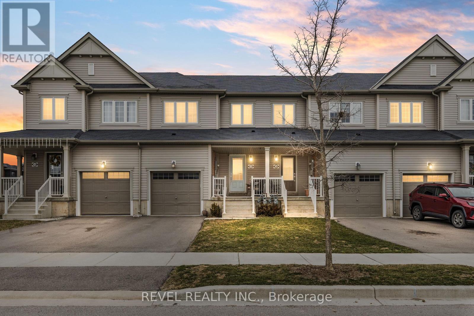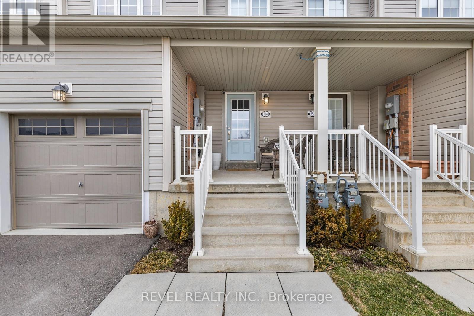154 Maclachlan Avenue Haldimand, Ontario N3W 0C9
$569,000
Upgraded 3-bed, 3-bath FREEHOLD townhome by Empire Homes perfectly blends modern style with thoughtful upgrades. Step inside to an open-concept main floor where the chefs kitchen shines with quartz counters, a spacious island with sink, upgraded tile flooring, gas stove, and a state-of-the-art fridge. The layout flows seamlessly into the living room, where upgraded hardwood floors, large windows, and a custom designer accent wall create a warm, inviting space for family and friends. Upstairs, the primary suite boasts a walk-in closet and private ensuite, while all bedrooms are finished in fresh, neutral tones with stylish fixtures. The upgraded oak staircase adds a touch of elegance, and the unfinished basement offers endless potentialwhether for a gym, playroom, or additional living space. Outside, the low-maintenance backyard with concrete patio and full fencing is already completesaving you thousands and giving you instant enjoyment. With no front neighbours and a landscaped greenspace view, youll enjoy extra privacy and a serene setting. This family-friendly community is steps from brand-new schools, scenic trails, parks, and the Grand Rivera perfect combination of style, comfort, and convenience in one of the areas most desirable neighbourhoods. (id:24801)
Property Details
| MLS® Number | X12434297 |
| Property Type | Single Family |
| Community Name | Haldimand |
| Equipment Type | Water Heater, Water Heater - Tankless |
| Parking Space Total | 3 |
| Rental Equipment Type | Water Heater, Water Heater - Tankless |
Building
| Bathroom Total | 3 |
| Bedrooms Above Ground | 3 |
| Bedrooms Total | 3 |
| Appliances | Garage Door Opener Remote(s), Dishwasher, Dryer, Garage Door Opener, Microwave, Stove, Washer, Window Coverings, Refrigerator |
| Basement Development | Unfinished |
| Basement Type | Full (unfinished) |
| Construction Style Attachment | Attached |
| Cooling Type | Central Air Conditioning |
| Exterior Finish | Vinyl Siding |
| Foundation Type | Poured Concrete |
| Half Bath Total | 1 |
| Heating Fuel | Natural Gas |
| Heating Type | Forced Air |
| Stories Total | 2 |
| Size Interior | 1,100 - 1,500 Ft2 |
| Type | Row / Townhouse |
| Utility Water | Municipal Water |
Parking
| Attached Garage | |
| Garage |
Land
| Acreage | No |
| Sewer | Sanitary Sewer |
| Size Depth | 95 Ft ,2 In |
| Size Frontage | 20 Ft |
| Size Irregular | 20 X 95.2 Ft |
| Size Total Text | 20 X 95.2 Ft |
Rooms
| Level | Type | Length | Width | Dimensions |
|---|---|---|---|---|
| Second Level | Primary Bedroom | 3.91 m | 4.01 m | 3.91 m x 4.01 m |
| Second Level | Bathroom | 1.8 m | 2.2 m | 1.8 m x 2.2 m |
| Second Level | Bathroom | 2.2 m | 2.6 m | 2.2 m x 2.6 m |
| Second Level | Bedroom | 2.79 m | 3.38 m | 2.79 m x 3.38 m |
| Second Level | Bedroom | 3.15 m | 2.95 m | 3.15 m x 2.95 m |
| Main Level | Kitchen | 2.87 m | 5.89 m | 2.87 m x 5.89 m |
| Main Level | Living Room | 4.29 m | 3.4 m | 4.29 m x 3.4 m |
| Main Level | Bathroom | 1.52 m | 1.82 m | 1.52 m x 1.82 m |
https://www.realtor.ca/real-estate/28929480/154-maclachlan-avenue-haldimand-haldimand
Contact Us
Contact us for more information
Abdellah Majd
Salesperson
69 John St South Unit 400a
Hamilton, Ontario L8N 2B9
(905) 592-0990
(905) 357-1705


