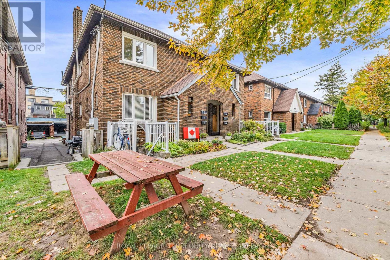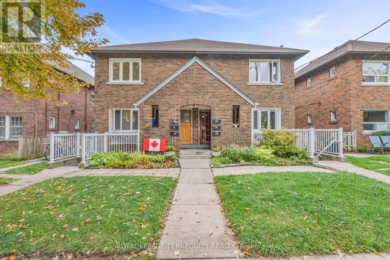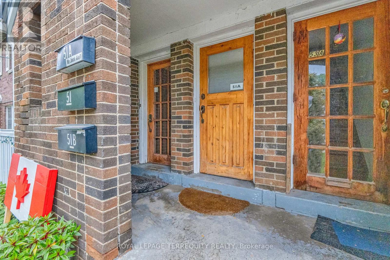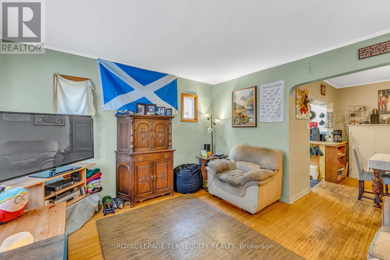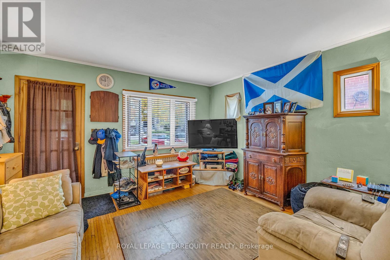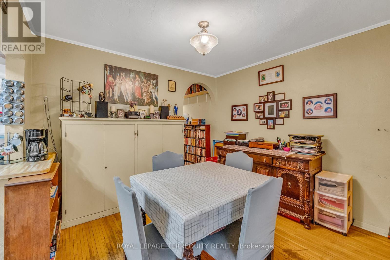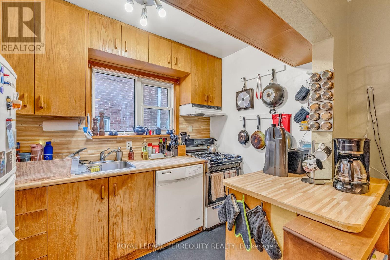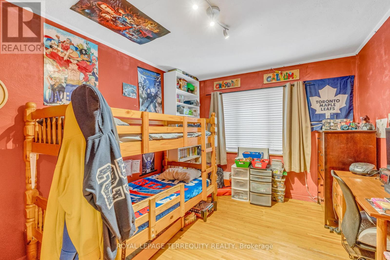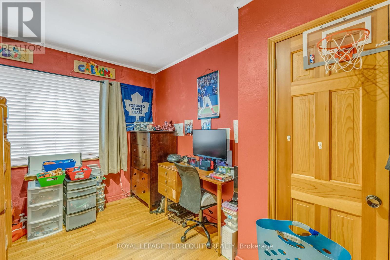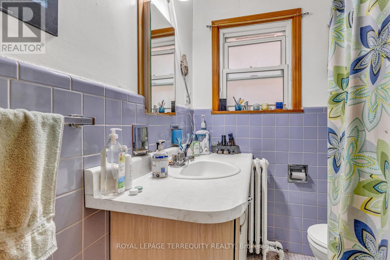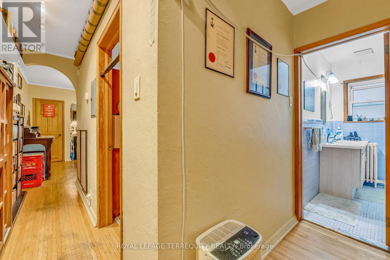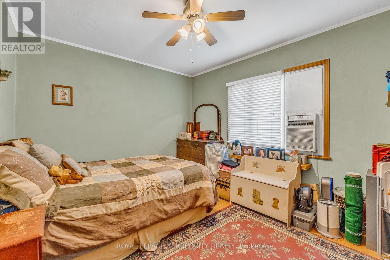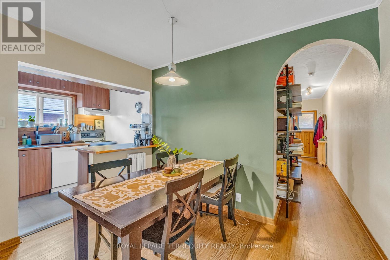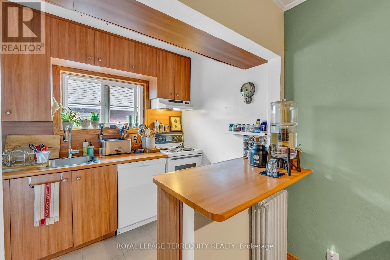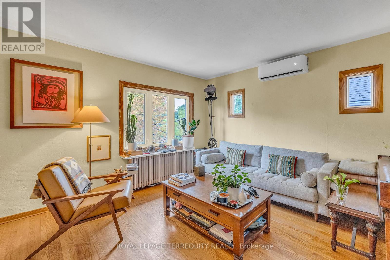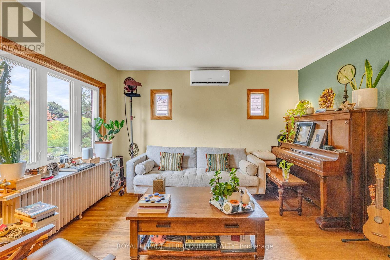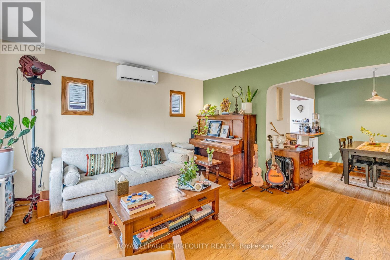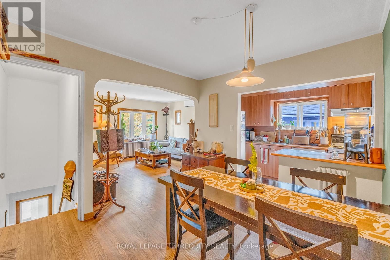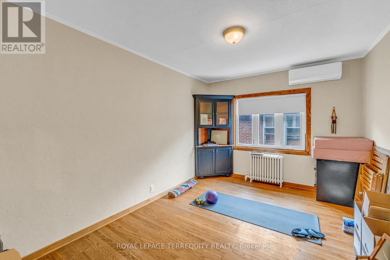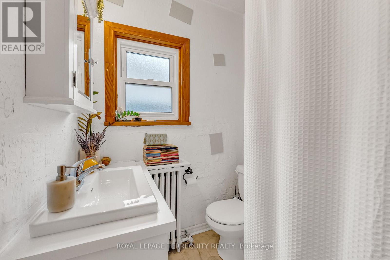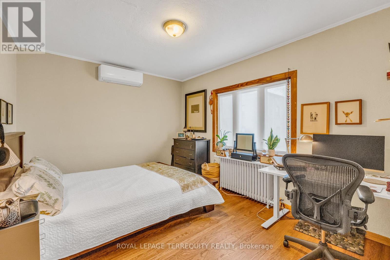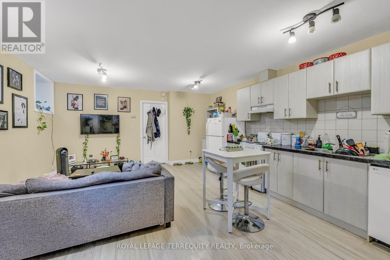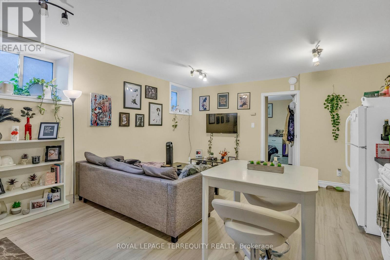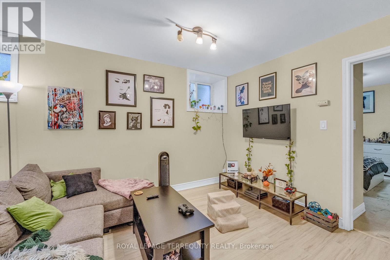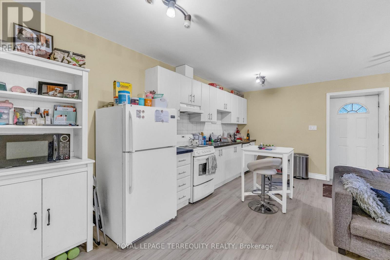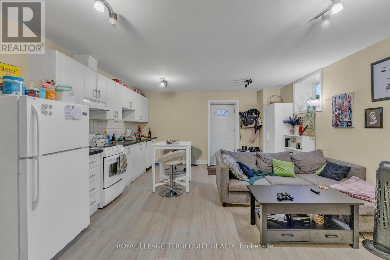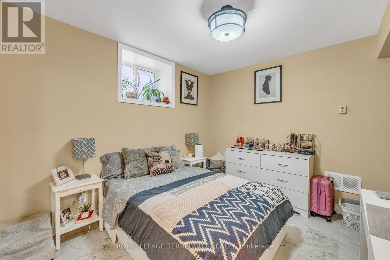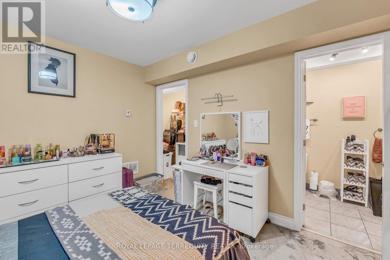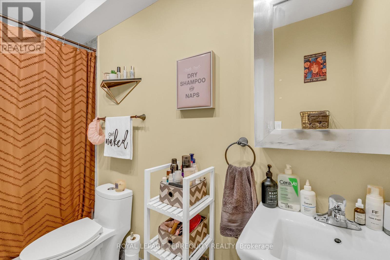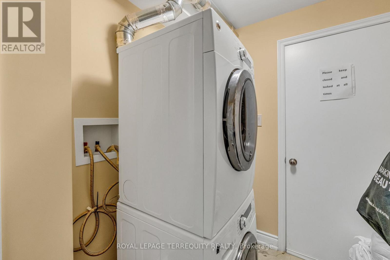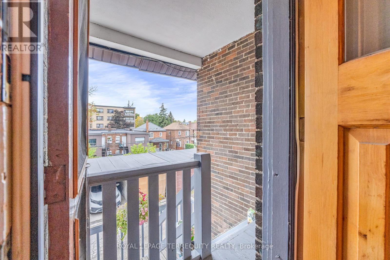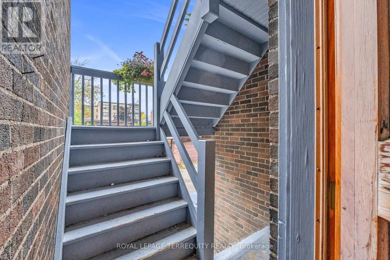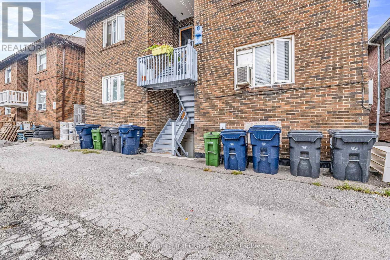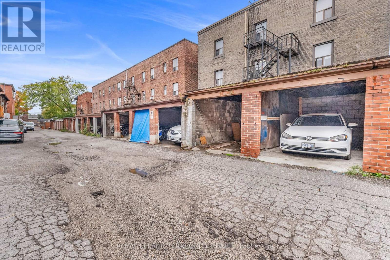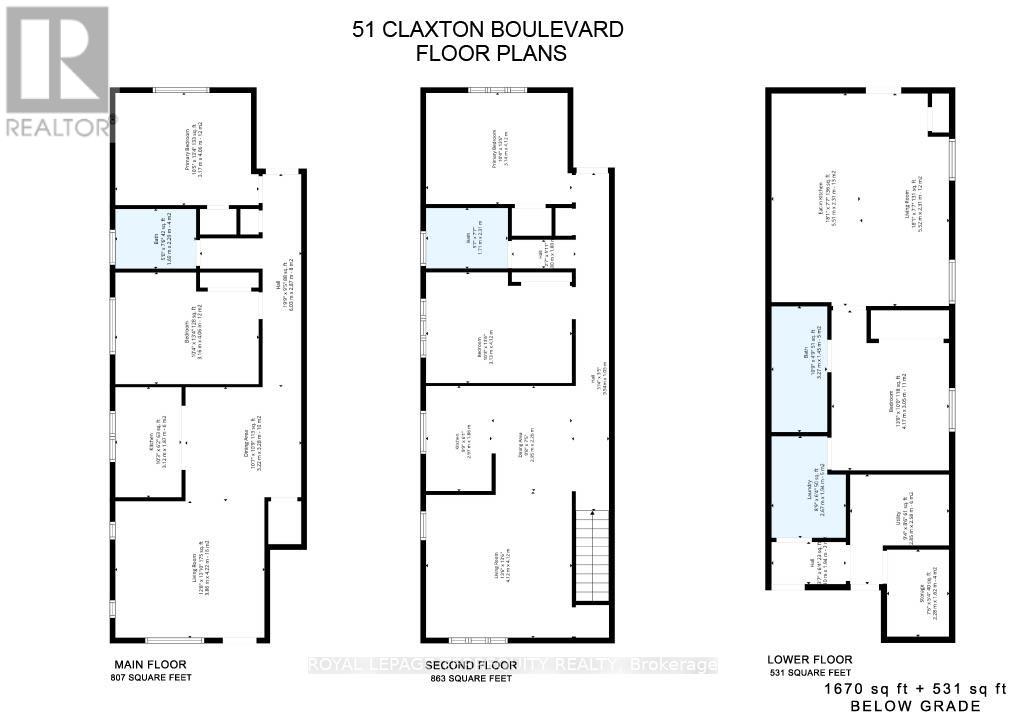51 Claxton Boulevard Toronto, Ontario M6C 1L9
$1,399,900
Welcome to 51 Claxton Blvd, a recently renovated and mechanically updated semi-detached tri-plex on one of the most beautiful streets in the area. Featuring two 2-bedroom 1-bathroom units on the main and 2nd floor, plus one 1-bedroom 1-bathroom unit in the basement, and 2 car detached private garage. This home underwent a substantial renovation in 2015 to transform it from duplex to legal tri-plex. The roof was replaced in 2023, foundation fully waterproofed and under-pinned in 2015 (giving 8ft ceilings in the basement), windows all replaced, high efficiency heating system, in-floor heating, and a/c done as well. With major updates and upgrades recently performed, and the required maintenance going forward should be at an absolute minimum. Great location - steps to transit, shopping, restaurants, schools, and much more. From top to bottom this property is turn-key ready either for an investor, or owner-occupied buyer. (id:24801)
Property Details
| MLS® Number | C12434532 |
| Property Type | Single Family |
| Community Name | Humewood-Cedarvale |
| Amenities Near By | Hospital, Park, Public Transit, Schools |
| Features | Irregular Lot Size, Lane, Lighting, Carpet Free |
| Parking Space Total | 2 |
Building
| Bathroom Total | 3 |
| Bedrooms Above Ground | 4 |
| Bedrooms Below Ground | 1 |
| Bedrooms Total | 5 |
| Appliances | Dishwasher, Dryer, Hood Fan, Stove, Washer, Water Meter, Refrigerator |
| Basement Features | Apartment In Basement |
| Basement Type | Full |
| Construction Style Attachment | Semi-detached |
| Cooling Type | Wall Unit, Air Exchanger |
| Exterior Finish | Brick |
| Fire Protection | Smoke Detectors |
| Flooring Type | Hardwood, Vinyl |
| Foundation Type | Unknown |
| Heating Fuel | Natural Gas |
| Heating Type | Radiant Heat |
| Stories Total | 2 |
| Size Interior | 1,500 - 2,000 Ft2 |
| Type | House |
| Utility Water | Municipal Water |
Parking
| Detached Garage | |
| Garage |
Land
| Acreage | No |
| Land Amenities | Hospital, Park, Public Transit, Schools |
| Landscape Features | Landscaped |
| Sewer | Sanitary Sewer |
| Size Depth | 120 Ft ,1 In |
| Size Frontage | 23 Ft ,9 In |
| Size Irregular | 23.8 X 120.1 Ft ; As Per Geowarehouse |
| Size Total Text | 23.8 X 120.1 Ft ; As Per Geowarehouse |
Rooms
| Level | Type | Length | Width | Dimensions |
|---|---|---|---|---|
| Second Level | Living Room | 4.12 m | 4.12 m | 4.12 m x 4.12 m |
| Second Level | Dining Room | 2.95 m | 2.26 m | 2.95 m x 2.26 m |
| Second Level | Kitchen | 2.97 m | 1.86 m | 2.97 m x 1.86 m |
| Second Level | Primary Bedroom | 3.14 m | 4.12 m | 3.14 m x 4.12 m |
| Second Level | Bedroom 2 | 3.13 m | 4.12 m | 3.13 m x 4.12 m |
| Basement | Living Room | 5.52 m | 2.31 m | 5.52 m x 2.31 m |
| Basement | Dining Room | 5.51 m | 2.31 m | 5.51 m x 2.31 m |
| Basement | Kitchen | 5.51 m | 2.31 m | 5.51 m x 2.31 m |
| Basement | Primary Bedroom | 4.17 m | 3.05 m | 4.17 m x 3.05 m |
| Basement | Laundry Room | 2.67 m | 1.94 m | 2.67 m x 1.94 m |
| Ground Level | Living Room | 3.86 m | 4.22 m | 3.86 m x 4.22 m |
| Ground Level | Dining Room | 3.22 m | 3.28 m | 3.22 m x 3.28 m |
| Ground Level | Kitchen | 3.12 m | 1.87 m | 3.12 m x 1.87 m |
| Ground Level | Primary Bedroom | 3.17 m | 4.06 m | 3.17 m x 4.06 m |
| Ground Level | Bedroom 2 | 3.16 m | 4.06 m | 3.16 m x 4.06 m |
Utilities
| Cable | Installed |
| Electricity | Installed |
| Sewer | Installed |
Contact Us
Contact us for more information
Mark Howarth
Broker
www.markhowarth.ca/
3082 Bloor St., W.
Toronto, Ontario M8X 1C8
(416) 231-5000
(416) 233-2713


