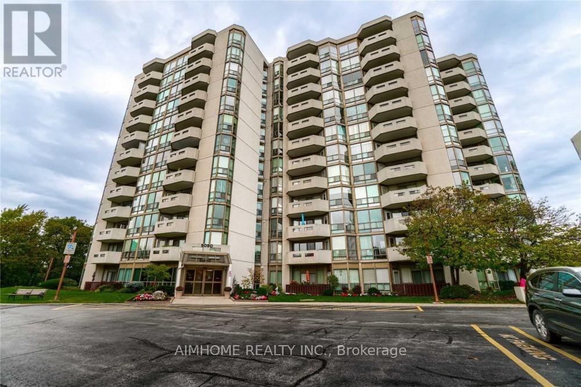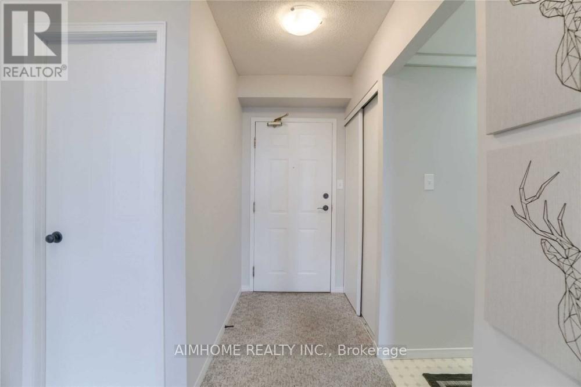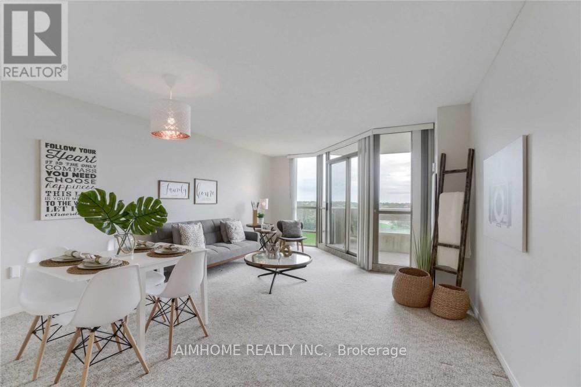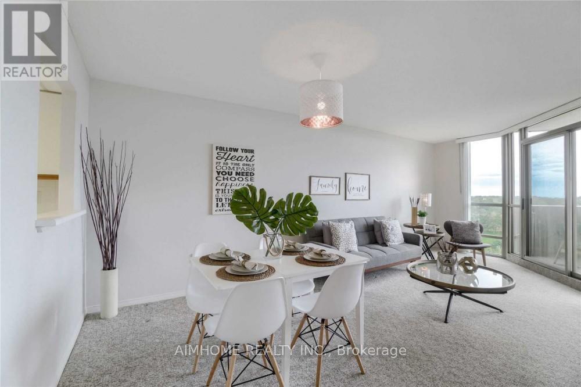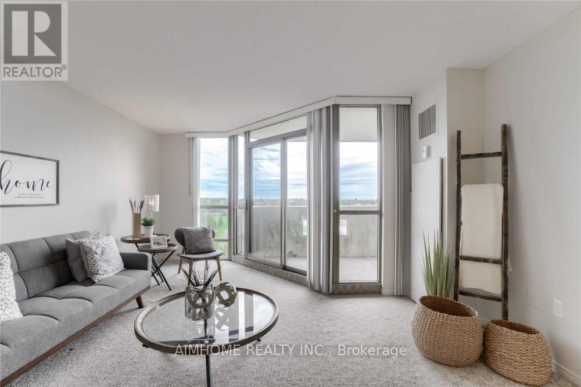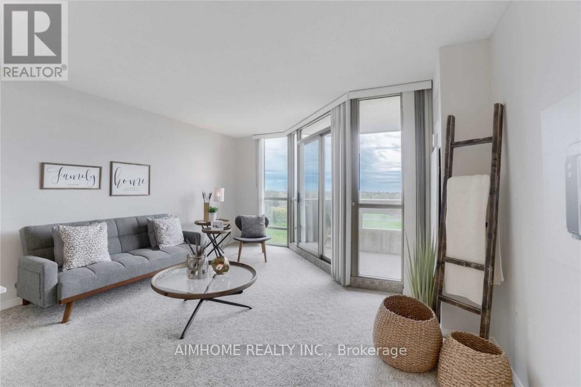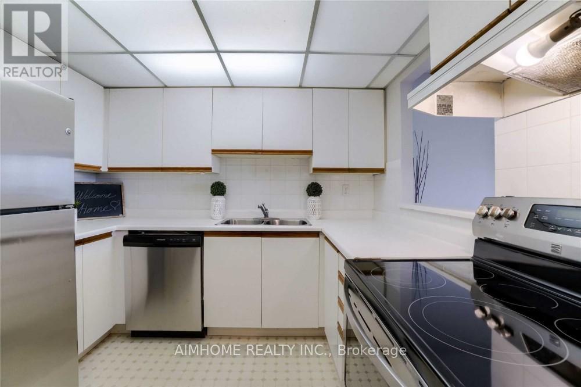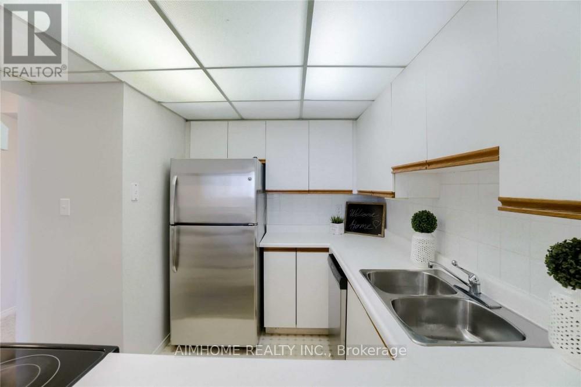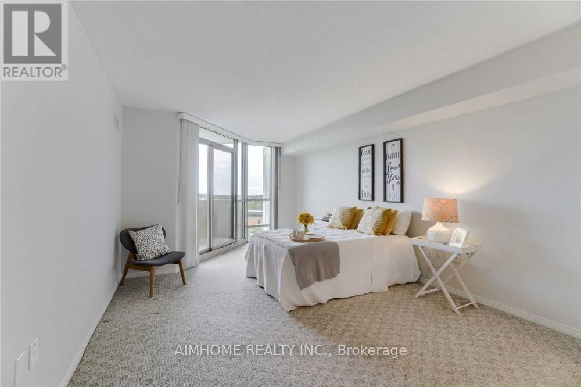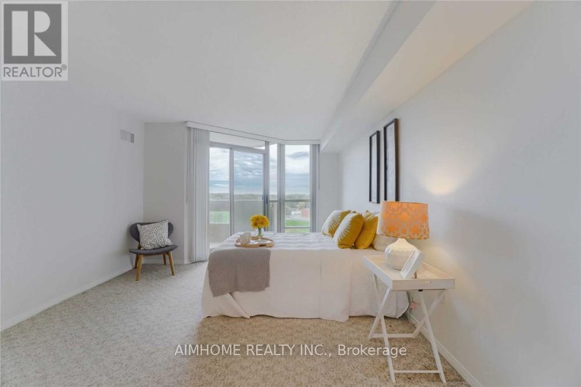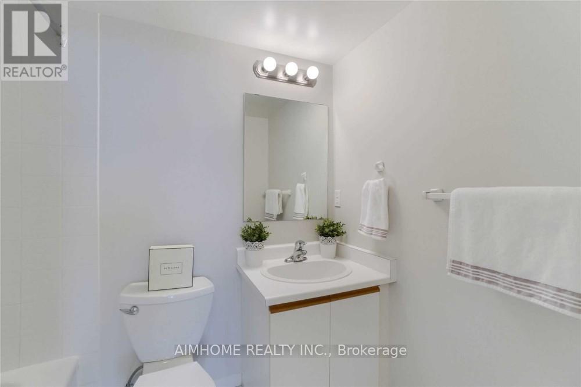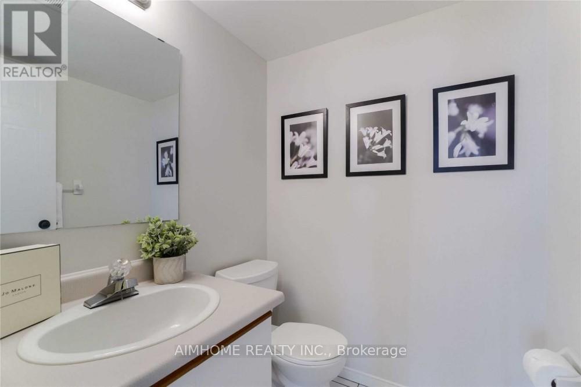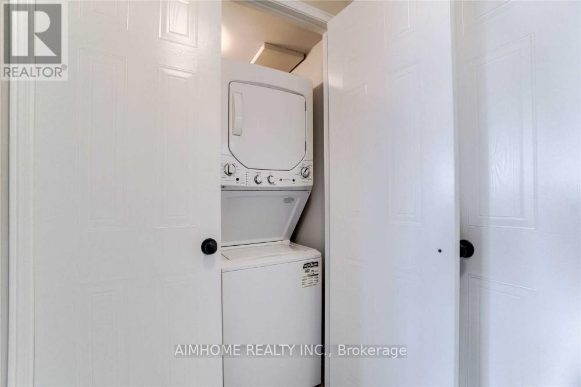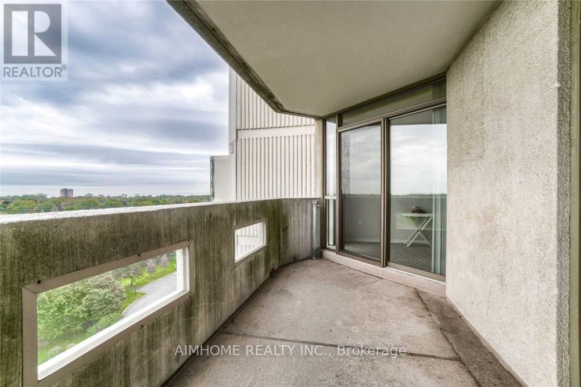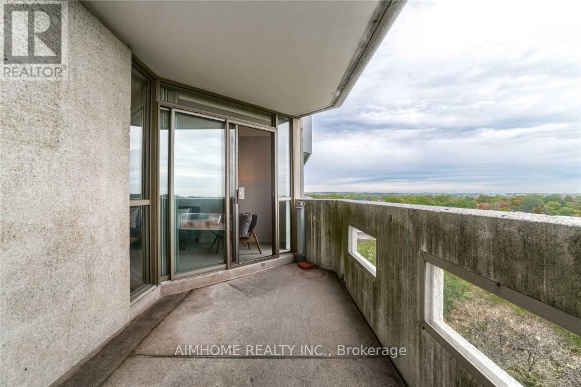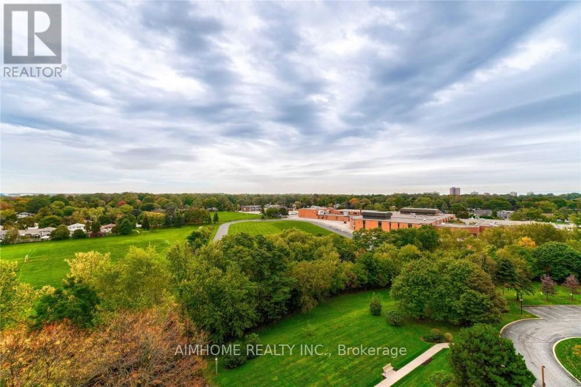1004 - 5090 Pinedale Avenue Burlington, Ontario L7L 3V8
$2,500 Monthly
Enjoy The Astonishing/Unblocking View Of Greenspace And The Lake! This Clean And Meticulously Maintained Unit Boasts A Spacious Bdrm, A Large Living/Dinning Rm And Two Bathrooms. 1 Parking And 1 Locker. Stn Steel Appliances, New Light Fixtures, Freshly Painted Throughout. Fantastic Location Within Walking Distance To An Abundance Of Shopping, Restaurant And Grocery Stores. The Building Offers Gated Entry, And Many Amenities. Wonderful Community And Building!Enjoy The Astonishing/Unblocking View Of Greenspace And The Lake! This Clean And Meticulously Maintained Unit Boasts A Spacious Bdrm, A Large Living/Dinning Rm And Two Bathrooms. 1 Parking And 1 Locker. Stn Steel Appliances, New Light Fixtures, Freshly Painted Throughout. Fantastic Location Within Walking Distance To An Abundance Of Shopping, Restaurant And Grocery Stores. The Building Offers Gated Entry, And Many Amenities. Wonderful Community And Building! (id:24801)
Property Details
| MLS® Number | W12435777 |
| Property Type | Single Family |
| Community Name | Appleby |
| Amenities Near By | Public Transit, Schools |
| Communication Type | High Speed Internet |
| Community Features | Pets Not Allowed |
| Features | Conservation/green Belt, Balcony |
| Parking Space Total | 1 |
| Pool Type | Indoor Pool |
| View Type | View |
Building
| Bathroom Total | 2 |
| Bedrooms Above Ground | 1 |
| Bedrooms Total | 1 |
| Amenities | Recreation Centre, Party Room, Storage - Locker |
| Appliances | Dishwasher, Dryer, Stove, Washer, Refrigerator |
| Cooling Type | Central Air Conditioning |
| Exterior Finish | Concrete |
| Half Bath Total | 1 |
| Heating Fuel | Natural Gas |
| Heating Type | Heat Pump |
| Size Interior | 800 - 899 Ft2 |
| Type | Apartment |
Parking
| Underground | |
| Garage |
Land
| Acreage | No |
| Land Amenities | Public Transit, Schools |
Rooms
| Level | Type | Length | Width | Dimensions |
|---|---|---|---|---|
| Main Level | Dining Room | 6.5 m | 4.37 m | 6.5 m x 4.37 m |
| Main Level | Living Room | 6.5 m | 4.37 m | 6.5 m x 4.37 m |
| Main Level | Kitchen | 2.84 m | 2.13 m | 2.84 m x 2.13 m |
| Main Level | Primary Bedroom | 6.05 m | 3.94 m | 6.05 m x 3.94 m |
https://www.realtor.ca/real-estate/28932115/1004-5090-pinedale-avenue-burlington-appleby-appleby
Contact Us
Contact us for more information
Benjamin Lin
Salesperson
(416) 490-0880
(416) 490-8850
www.aimhomerealty.ca/


