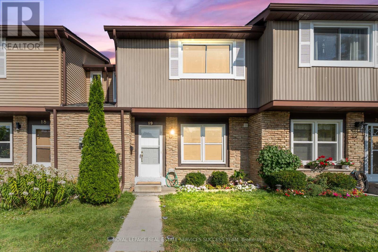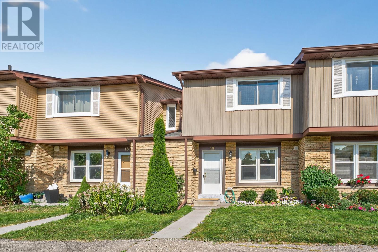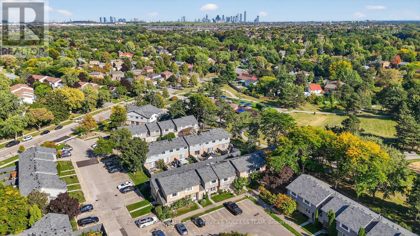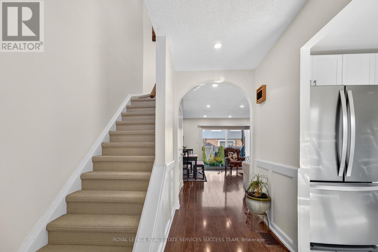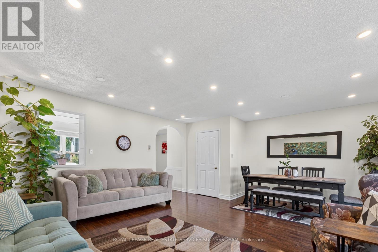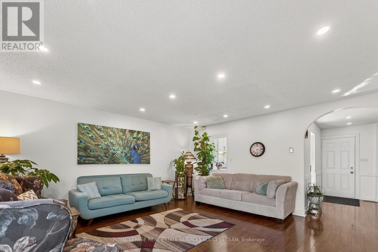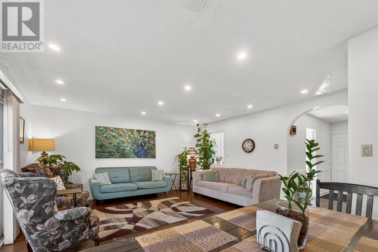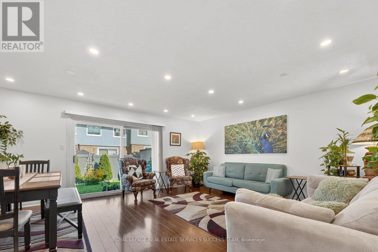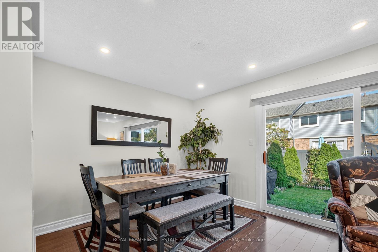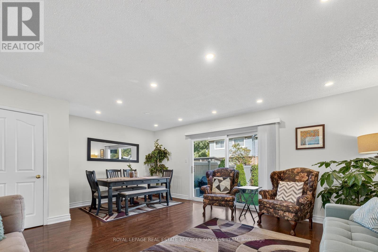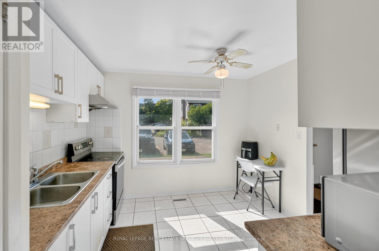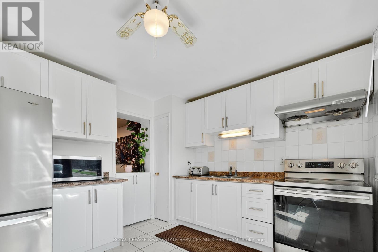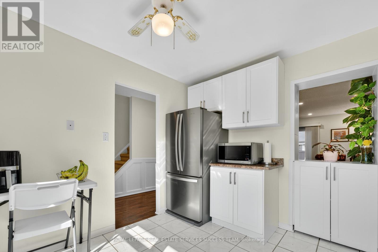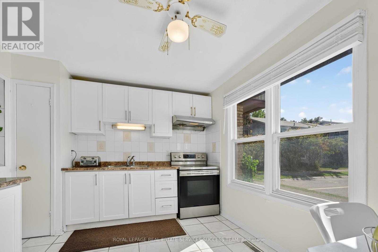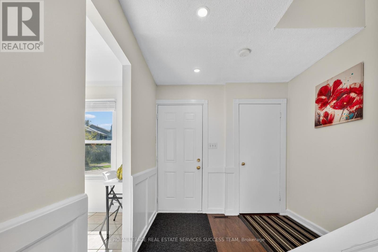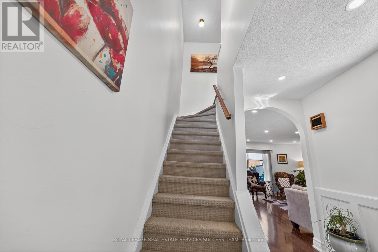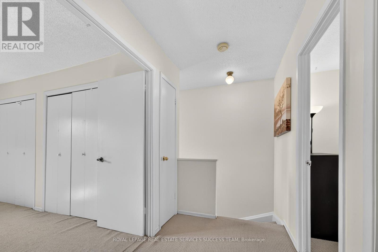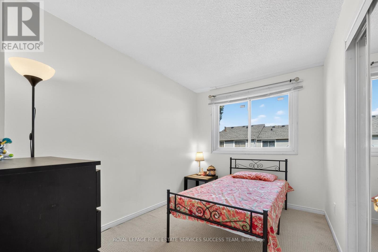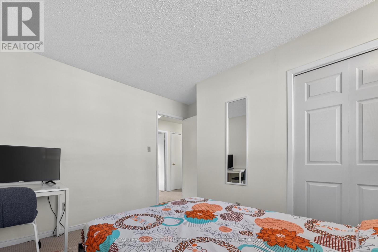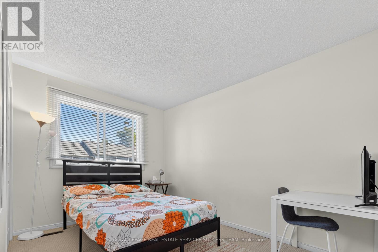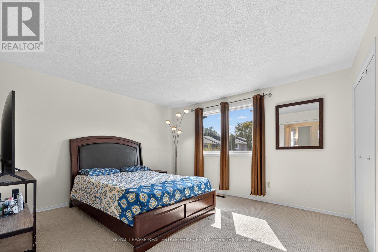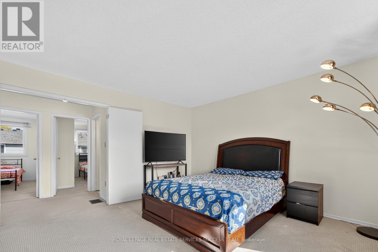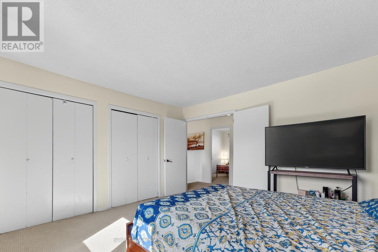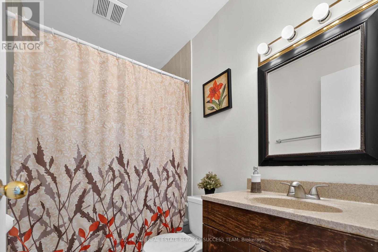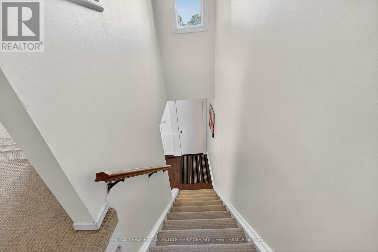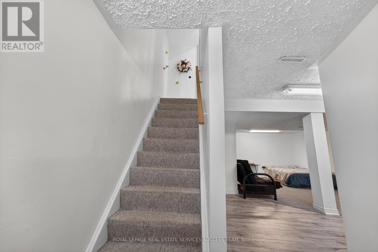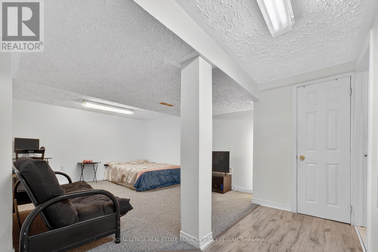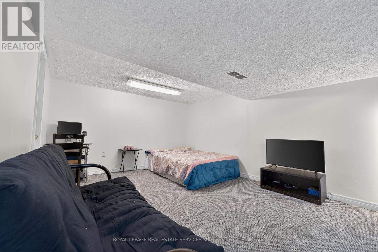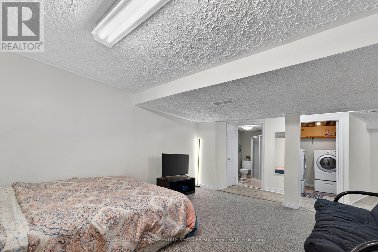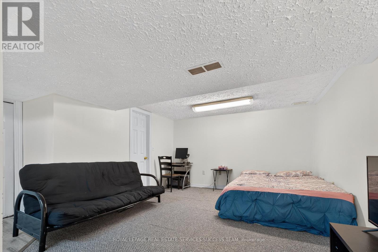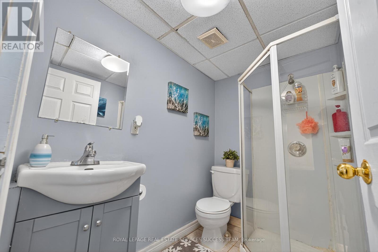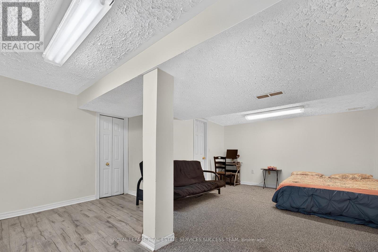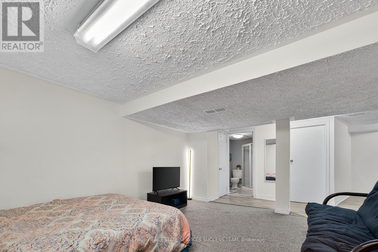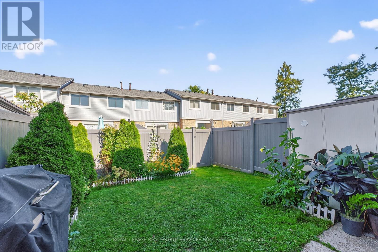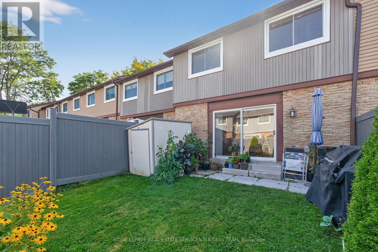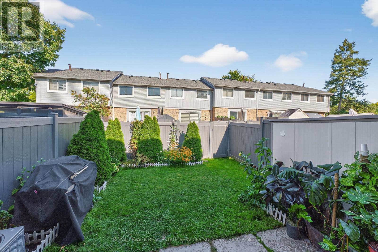19 - 120 Falconer Drive Mississauga, Ontario L5N 1P5
$725,000Maintenance, Insurance, Common Area Maintenance, Cable TV, Parking, Water
$465.37 Monthly
Maintenance, Insurance, Common Area Maintenance, Cable TV, Parking, Water
$465.37 MonthlyWelcome to this beautiful 3-bedroom, 2-bathroom townhome in the highly desired Streetsville area. Nestled in a quiet, family-friendly neighbourhood, this home offers comfort and convenience. Steps to parks and gorgeous green spaces, and just minutes from Hwy 401 & 407, top-rated schools, and the GO Station. Prime Location!Features include:Bright main floor with pot lights. Finished basement with 3-piece bath and spacious laundry room. Fenced yard, perfect for BBQs and private outdoor enjoyment. Cable And Internet included in maintenance fees. (id:24801)
Property Details
| MLS® Number | W12433638 |
| Property Type | Single Family |
| Community Name | Streetsville |
| Community Features | Pet Restrictions |
| Equipment Type | Water Heater |
| Parking Space Total | 1 |
| Rental Equipment Type | Water Heater |
Building
| Bathroom Total | 2 |
| Bedrooms Above Ground | 3 |
| Bedrooms Total | 3 |
| Appliances | Dryer, Stove, Washer, Window Coverings, Refrigerator |
| Basement Development | Finished |
| Basement Type | N/a (finished) |
| Cooling Type | Central Air Conditioning |
| Exterior Finish | Brick |
| Flooring Type | Ceramic, Laminate, Carpeted |
| Heating Fuel | Natural Gas |
| Heating Type | Forced Air |
| Stories Total | 2 |
| Size Interior | 1,000 - 1,199 Ft2 |
| Type | Row / Townhouse |
Parking
| No Garage |
Land
| Acreage | No |
Rooms
| Level | Type | Length | Width | Dimensions |
|---|---|---|---|---|
| Second Level | Primary Bedroom | 4.07 m | 3.9 m | 4.07 m x 3.9 m |
| Second Level | Bedroom 2 | 3.5 m | 2.7 m | 3.5 m x 2.7 m |
| Second Level | Bedroom 3 | 3.5 m | 2.43 m | 3.5 m x 2.43 m |
| Basement | Recreational, Games Room | 5.77 m | 3.7 m | 5.77 m x 3.7 m |
| Ground Level | Kitchen | 3.27 m | 3.08 m | 3.27 m x 3.08 m |
| Ground Level | Living Room | 4.88 m | 5.82 m | 4.88 m x 5.82 m |
| Ground Level | Dining Room | 4.88 m | 5.82 m | 4.88 m x 5.82 m |
Contact Us
Contact us for more information
Adnan Syed Hasan
Broker
www.ashhomes.ca/
www.facebook.com/homesbyadnan
400-231 Oak Park Blvd
Oakville, Ontario L6H 7S8
(905) 257-3633
(905) 338-7351
www.royalepage.ca/


