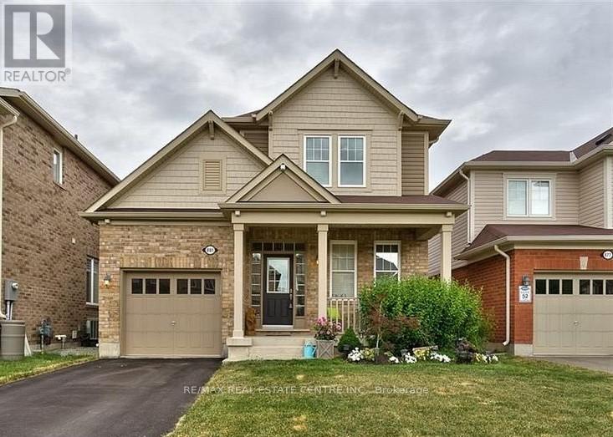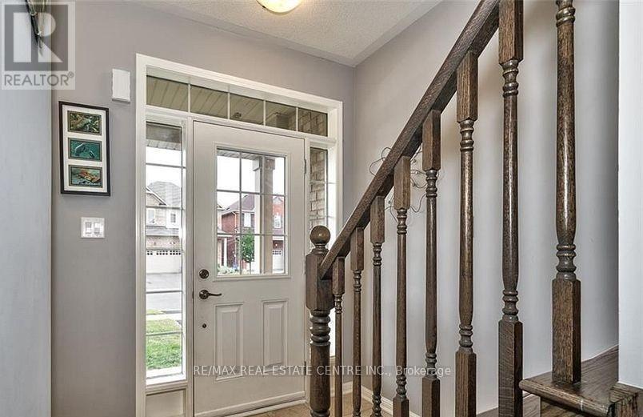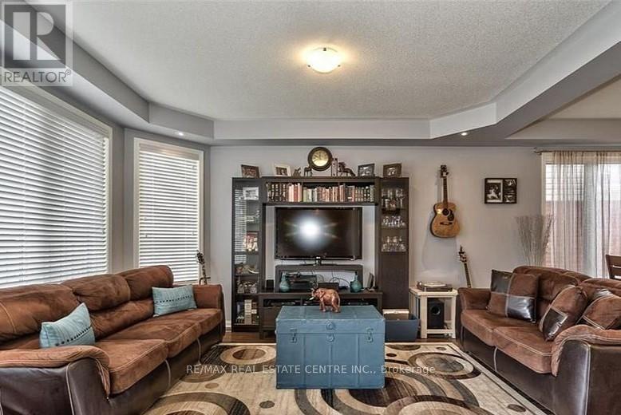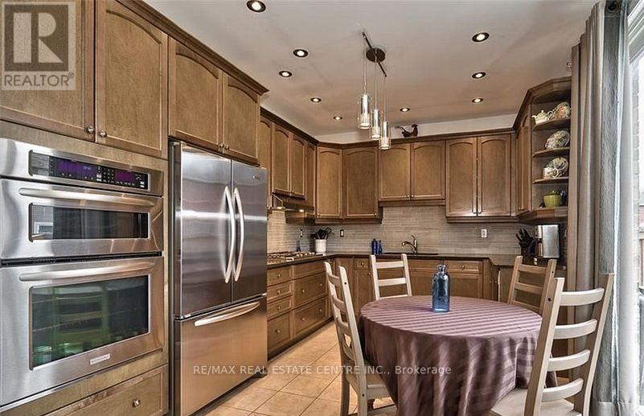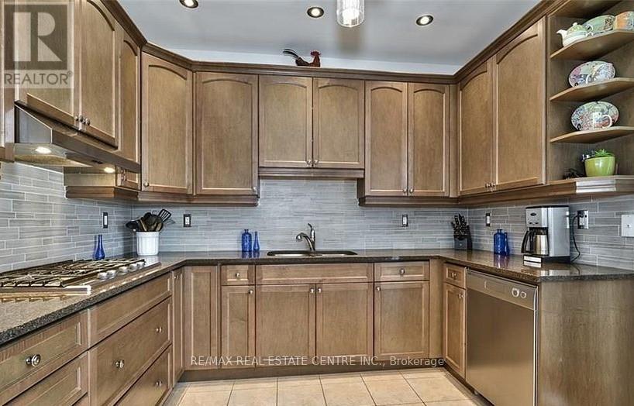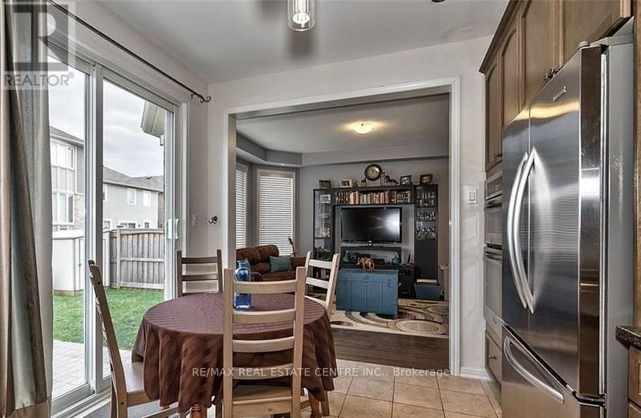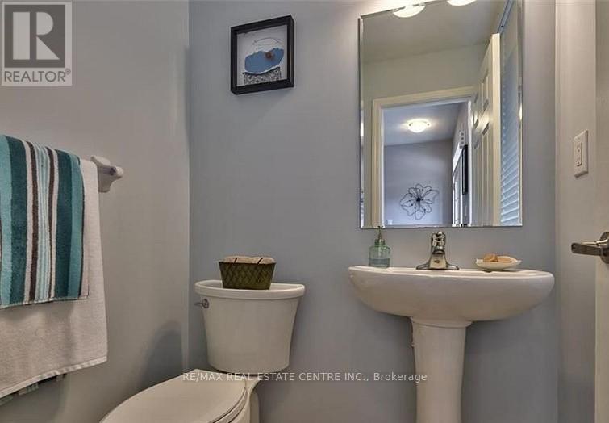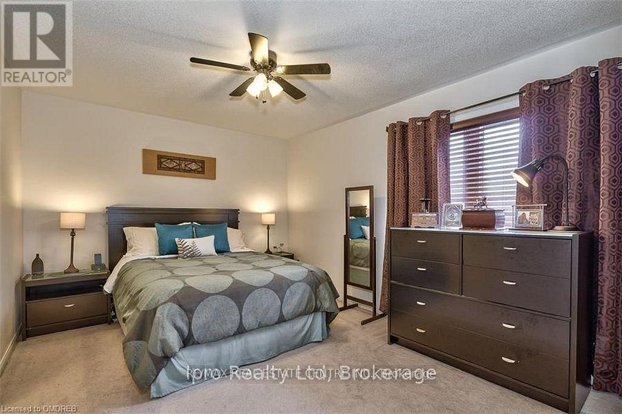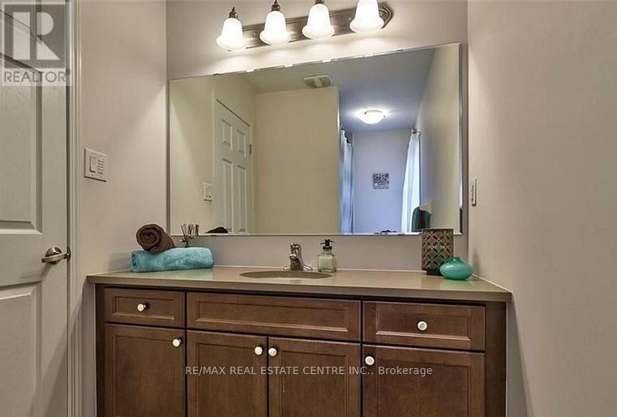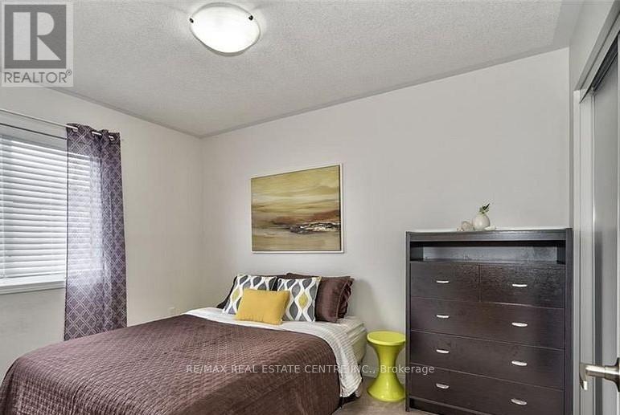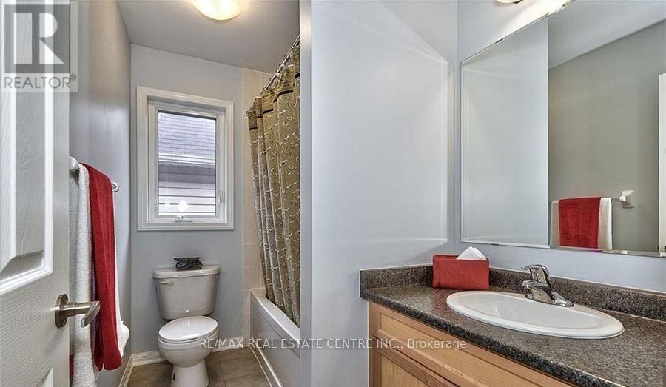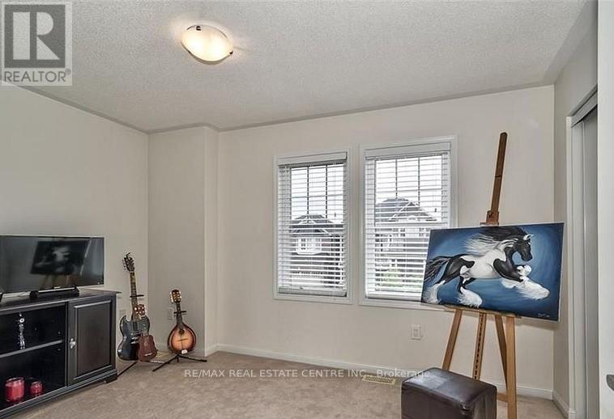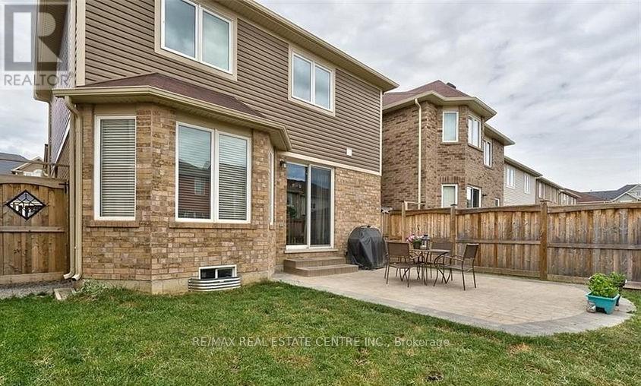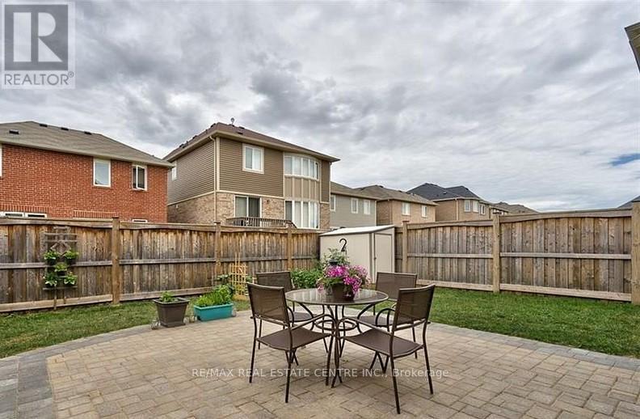881 Challinor Terrace Milton, Ontario L9T 7V6
$3,400 Monthly
Charming, 2 storey, 3 Bdrm/3 Washrm, sinqle detachd home w/ sinqle car qaraqe & 3 Total Parkinq in family friendly neiqhbourhood that boasts 9 ft ceilings, LED pot lighting, stylish light fixtures, a bevy of well placed windowsfor added brightness, a state-of-the-art chef's kitchen with b/i inwall oven & microwave, gas cooktop stove, newer brand-name appliances, granite countertops, backsplash, extended cabinets, w/o to large private cobblestoned yard w/ easv-to-maintain qarden beds, open concept main floor livinq, 3 larqe bedrms all w/ windows & closets. a full common bath, a large primary w/3 pc washrm & w/i closet. The basement will be finished adding more finished area/livable space at no extra cost to the family that claims this Harrison area (West-Milton) home for their own. Caring, considerate, & responsive landlord. What's more is that this little gem of a find is close to schools, community parks, trails, plazas, Niagara escarpment, pub, transit, Milton's Velodrome, golfing, conservation area, and so much more. (id:24801)
Property Details
| MLS® Number | W12431493 |
| Property Type | Single Family |
| Community Name | 1033 - HA Harrison |
| Equipment Type | Water Heater |
| Features | Sump Pump |
| Parking Space Total | 2 |
| Rental Equipment Type | Water Heater |
Building
| Bathroom Total | 5 |
| Bedrooms Above Ground | 3 |
| Bedrooms Total | 3 |
| Age | 6 To 15 Years |
| Appliances | Garage Door Opener Remote(s), Oven - Built-in, Water Heater, All, Dishwasher, Dryer, Garage Door Opener, Microwave, Oven, Stove, Washer, Window Coverings, Refrigerator |
| Basement Development | Finished |
| Basement Type | N/a (finished) |
| Construction Style Attachment | Detached |
| Cooling Type | Central Air Conditioning |
| Exterior Finish | Vinyl Siding, Brick |
| Flooring Type | Tile, Hardwood, Carpeted |
| Foundation Type | Poured Concrete |
| Half Bath Total | 1 |
| Heating Fuel | Natural Gas |
| Heating Type | Forced Air |
| Stories Total | 2 |
| Size Interior | 1,100 - 1,500 Ft2 |
| Type | House |
| Utility Water | Municipal Water, Unknown |
Parking
| Attached Garage | |
| Garage | |
| Inside Entry |
Land
| Acreage | No |
| Sewer | Sanitary Sewer |
| Size Depth | 88 Ft ,7 In |
| Size Frontage | 34 Ft ,1 In |
| Size Irregular | 34.1 X 88.6 Ft |
| Size Total Text | 34.1 X 88.6 Ft|under 1/2 Acre |
Rooms
| Level | Type | Length | Width | Dimensions |
|---|---|---|---|---|
| Second Level | Primary Bedroom | 4.19 m | 3.27 m | 4.19 m x 3.27 m |
| Second Level | Bathroom | 3.3 m | 2.2 m | 3.3 m x 2.2 m |
| Second Level | Bedroom | 3.73 m | 3.02 m | 3.73 m x 3.02 m |
| Second Level | Bedroom | 3.42 m | 2.81 m | 3.42 m x 2.81 m |
| Second Level | Bathroom | 3.8 m | 2.5 m | 3.8 m x 2.5 m |
| Main Level | Kitchen | 4.26 m | 3.2 m | 4.26 m x 3.2 m |
| Main Level | Eating Area | 3.1 m | 2.4 m | 3.1 m x 2.4 m |
| Main Level | Family Room | 5.5 m | 4.7 m | 5.5 m x 4.7 m |
| Main Level | Bathroom | 2.1 m | 1.8 m | 2.1 m x 1.8 m |
Contact Us
Contact us for more information
Christopher Franklin Higashi
Salesperson
www.higashihomes.com/
www.facebook.com/Christopherhigashiamprealatorwithremax/
twitter.com/HigashiHomes
www.linkedin.com/in/christopher-higashi-amp-4a92a31a/
345 Steeles Ave East Suite B
Milton, Ontario L9T 3G6
(905) 878-7777


