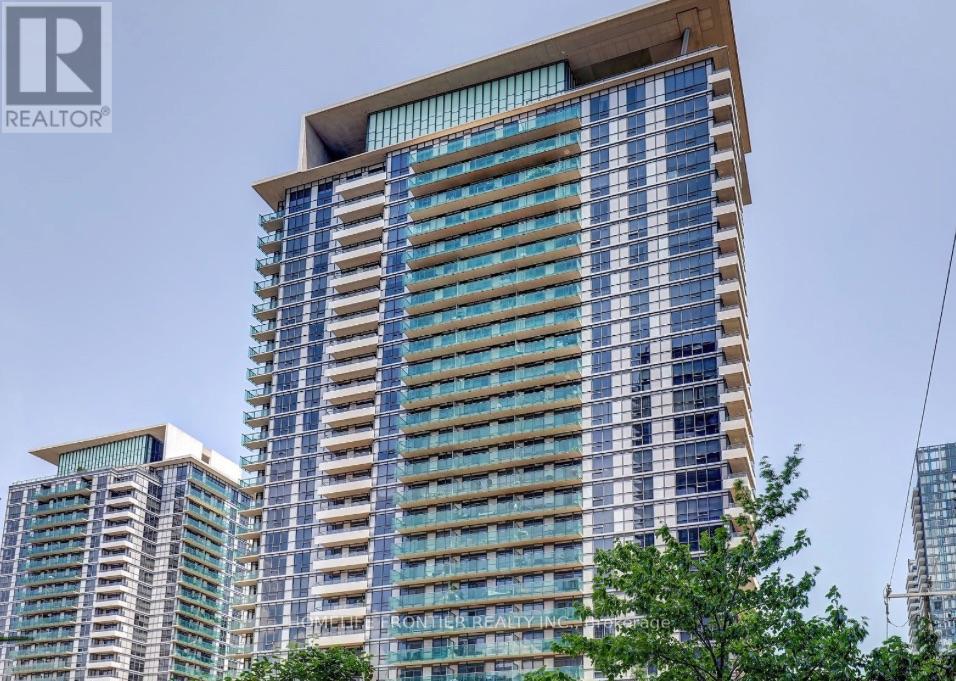1113 - 70 Roehampton Avenue Toronto, Ontario M4P 1R2
2 Bedroom
2 Bathroom
900 - 999 ft2
Central Air Conditioning, Ventilation System
Forced Air
$3,100 Monthly
"The Republic" Luxury Tridel Award Winning Green Building! Exceptionally Designed 2 Bedroom +2 Bath Suite, Approx 1000 Sqft, 9Ft Ceilings, Floor To Ceiling Windows, Spacious Rooms, Large Own Utilities.Balcony! 1 Parking Included, State Of The Art Amenities! Upscale Neighbourhood! Tenant Pays utilities. The paint will be refreshed and professionally cleaned to move-in condition. (id:24801)
Property Details
| MLS® Number | C12431674 |
| Property Type | Single Family |
| Community Name | Mount Pleasant East |
| Amenities Near By | Public Transit, Schools |
| Community Features | Pet Restrictions |
| Features | Balcony |
| Parking Space Total | 1 |
Building
| Bathroom Total | 2 |
| Bedrooms Above Ground | 2 |
| Bedrooms Total | 2 |
| Appliances | Dishwasher, Dryer, Microwave, Stove, Washer, Refrigerator |
| Cooling Type | Central Air Conditioning, Ventilation System |
| Exterior Finish | Concrete |
| Flooring Type | Hardwood, Carpeted |
| Heating Fuel | Natural Gas |
| Heating Type | Forced Air |
| Size Interior | 900 - 999 Ft2 |
| Type | Apartment |
Parking
| Underground | |
| Garage |
Land
| Acreage | No |
| Land Amenities | Public Transit, Schools |
Rooms
| Level | Type | Length | Width | Dimensions |
|---|---|---|---|---|
| Ground Level | Living Room | 4.17 m | 3.35 m | 4.17 m x 3.35 m |
| Ground Level | Dining Room | 4.08 m | 2.84 m | 4.08 m x 2.84 m |
| Ground Level | Kitchen | 2.44 m | 2.44 m | 2.44 m x 2.44 m |
| Ground Level | Primary Bedroom | 4.11 m | 3.05 m | 4.11 m x 3.05 m |
| Ground Level | Bedroom 2 | 4.08 m | 2.74 m | 4.08 m x 2.74 m |
Contact Us
Contact us for more information
Sergei Mendelev
Salesperson
Homelife Frontier Realty Inc.
7620 Yonge Street Unit 400
Thornhill, Ontario L4J 1V9
7620 Yonge Street Unit 400
Thornhill, Ontario L4J 1V9
(416) 218-8800
(416) 218-8807
















