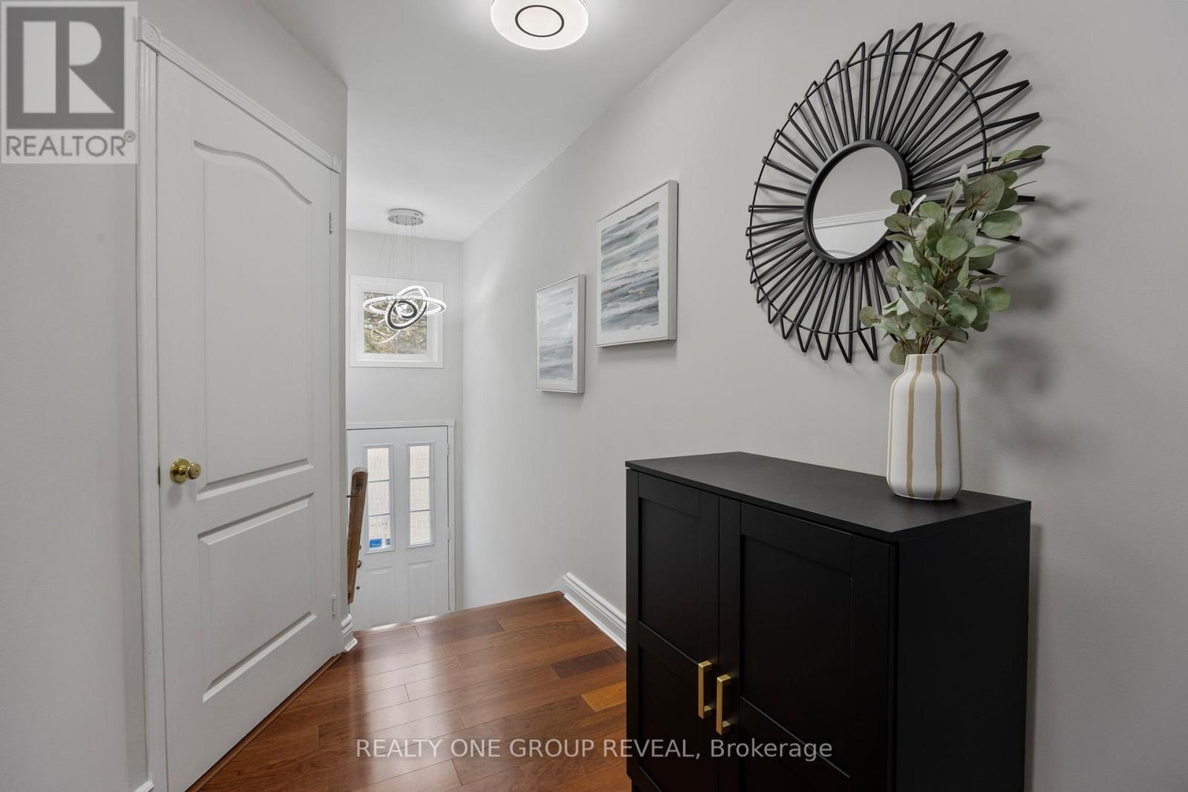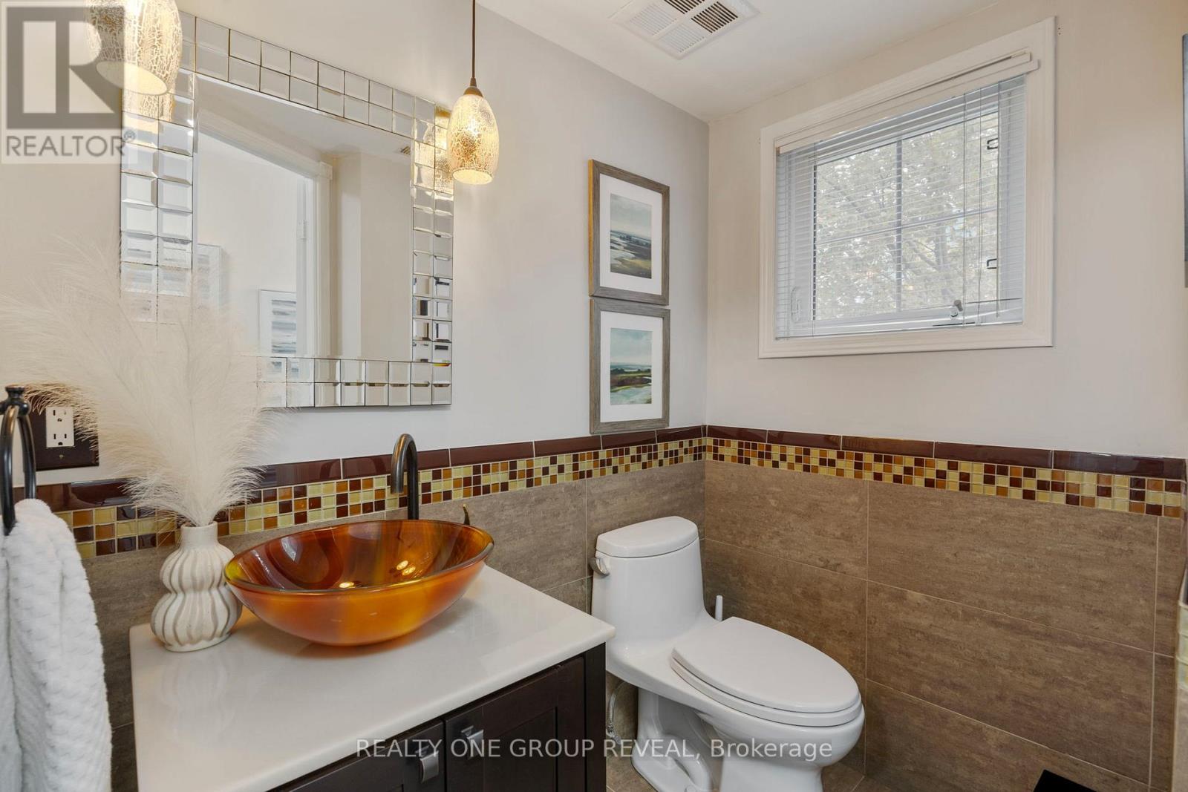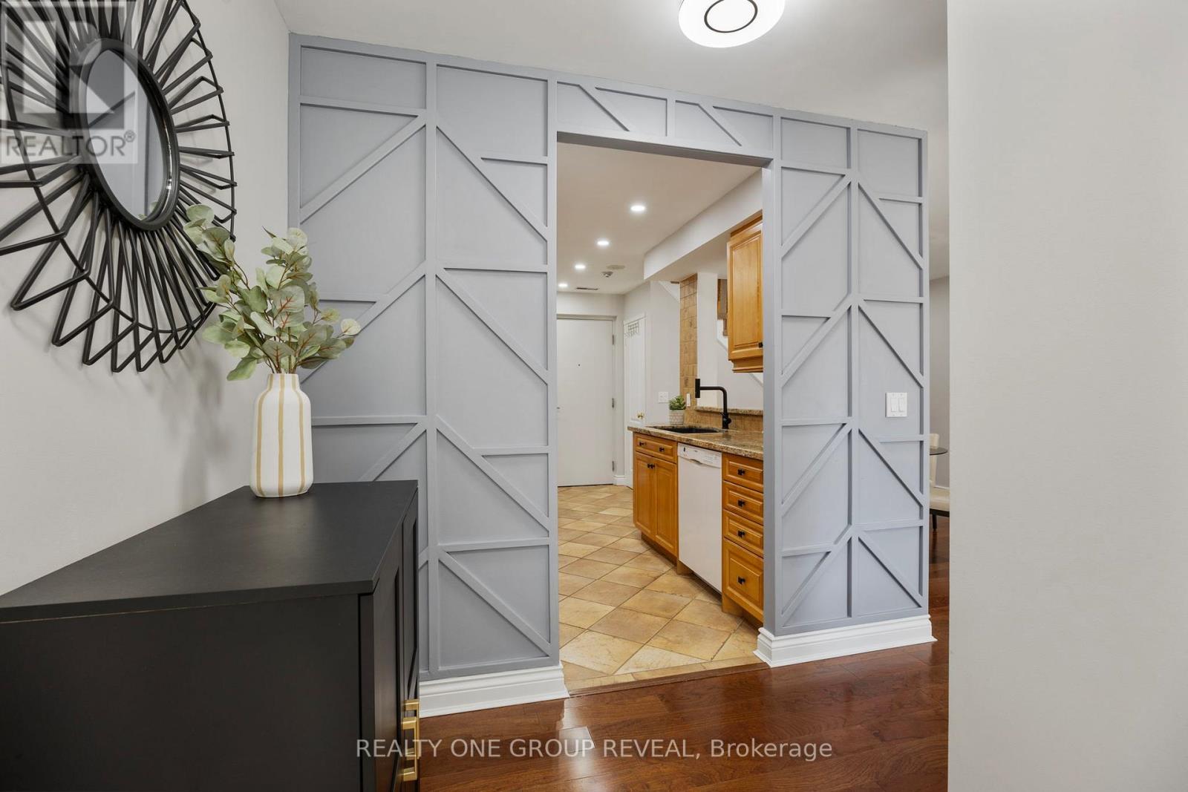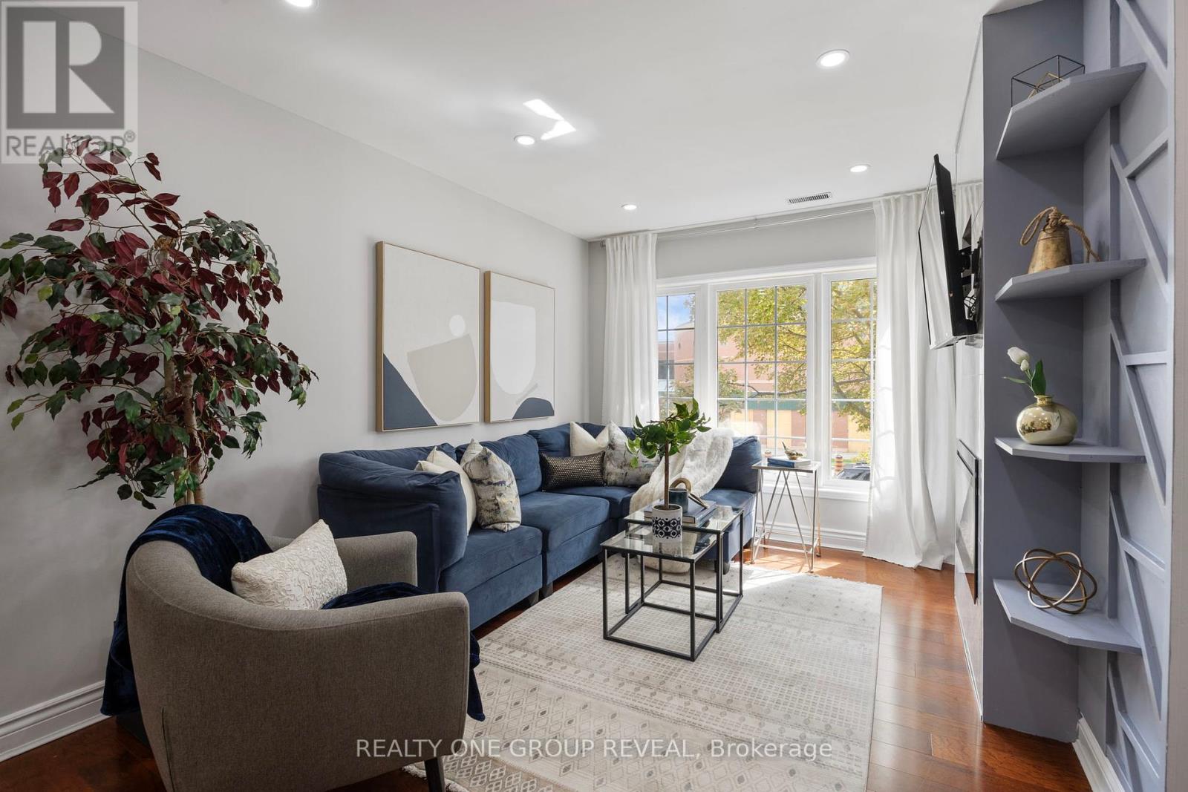803 - 1400 The Esplanade Drive N Pickering, Ontario L1V 6V2
$675,000Maintenance, Water, Parking, Insurance, Common Area Maintenance
$774.32 Monthly
Maintenance, Water, Parking, Insurance, Common Area Maintenance
$774.32 MonthlyWelcome to the Casitas at Discovery Place, this bright and spacious 3-storey condo townhouse located in a secure, gated community right in the heart of downtown Pickering. Offering 3 bedrooms and 3 bathrooms, this home is designed for both comfort and convenience. The main level features an open-concept living and dining area with plenty of natural light, perfect for entertaining or relaxing. The kitchen offers functionality and flow, with easy access to the main living spaces. Upstairs, you'll find generously sized bedrooms, while the primary retreat occupies the top floor, complete with ample closet space and a private ensuite for your comfort. Enjoy the peace of mind of underground parking and a locker for extra storage. With security at the gate and a location thats steps to Pickering Town Centre, restaurants, transit, parks, and the GO Station, this property is ideal for those seeking urban convenience with a community feel. (id:24801)
Open House
This property has open houses!
2:00 pm
Ends at:4:00 pm
2:00 pm
Ends at:4:00 pm
Property Details
| MLS® Number | E12431574 |
| Property Type | Single Family |
| Community Name | Town Centre |
| Community Features | Pet Restrictions |
| Features | Balcony |
| Parking Space Total | 1 |
Building
| Bathroom Total | 3 |
| Bedrooms Above Ground | 3 |
| Bedrooms Total | 3 |
| Amenities | Storage - Locker |
| Appliances | Dishwasher, Dryer, Microwave, Stove, Washer, Window Coverings, Refrigerator |
| Cooling Type | Central Air Conditioning |
| Exterior Finish | Brick |
| Flooring Type | Hardwood, Ceramic, Carpeted |
| Half Bath Total | 1 |
| Heating Fuel | Natural Gas |
| Heating Type | Forced Air |
| Stories Total | 3 |
| Size Interior | 1,600 - 1,799 Ft2 |
| Type | Row / Townhouse |
Parking
| Underground | |
| Garage |
Land
| Acreage | No |
Rooms
| Level | Type | Length | Width | Dimensions |
|---|---|---|---|---|
| Second Level | Bedroom 2 | 3.86 m | 2.82 m | 3.86 m x 2.82 m |
| Second Level | Bedroom 3 | 3.38 m | 2.82 m | 3.38 m x 2.82 m |
| Third Level | Primary Bedroom | 5.74 m | 3.78 m | 5.74 m x 3.78 m |
| Ground Level | Living Room | 3.02 m | 2.3 m | 3.02 m x 2.3 m |
| Ground Level | Kitchen | 4.45 m | 2.49 m | 4.45 m x 2.49 m |
| Ground Level | Dining Room | 3.76 m | 2.3 m | 3.76 m x 2.3 m |
Contact Us
Contact us for more information
Mark Anthony Douglas
Salesperson
markgotitsold.com/
facebook.com/markgotitsold
813 Dundas St West #1
Whitby, Ontario L1N 2N6
(905) 233-2461
(905) 233-2462
www.realtyonegroupreveal.ca/





































