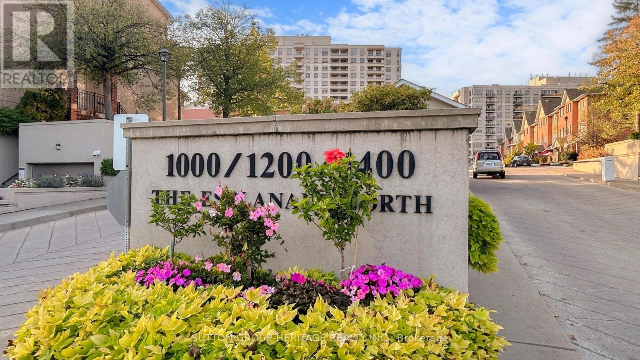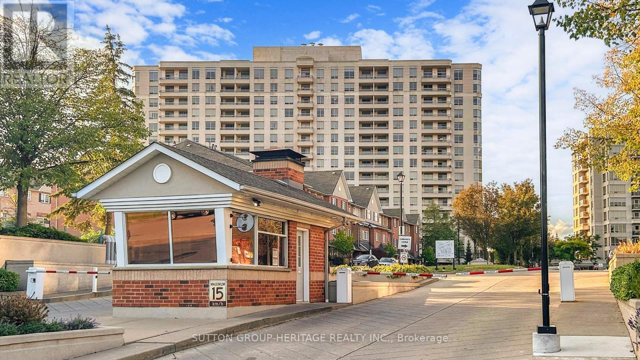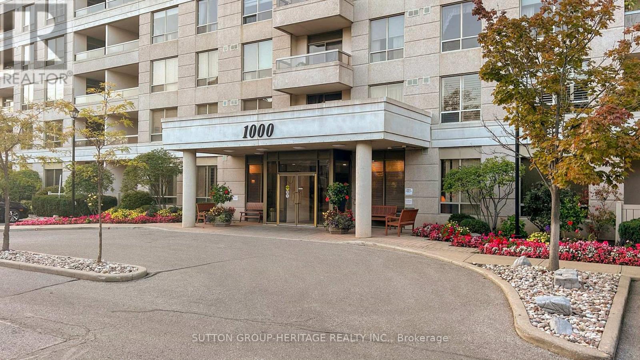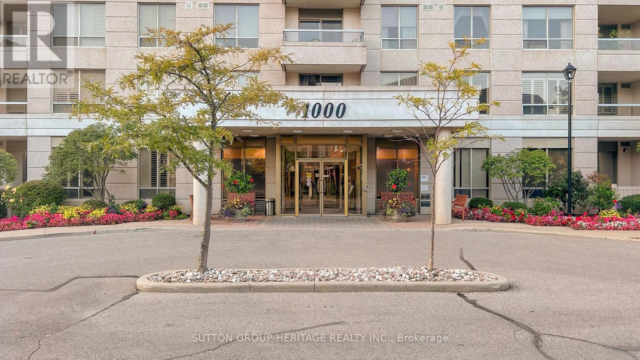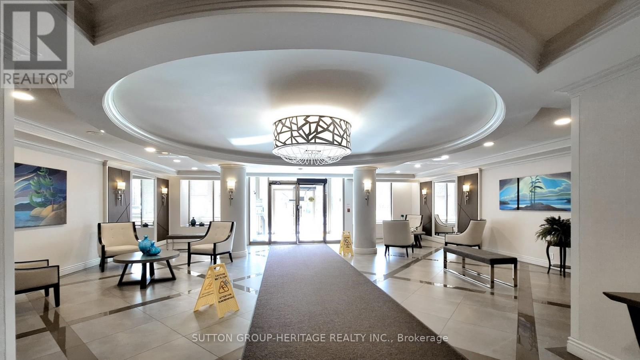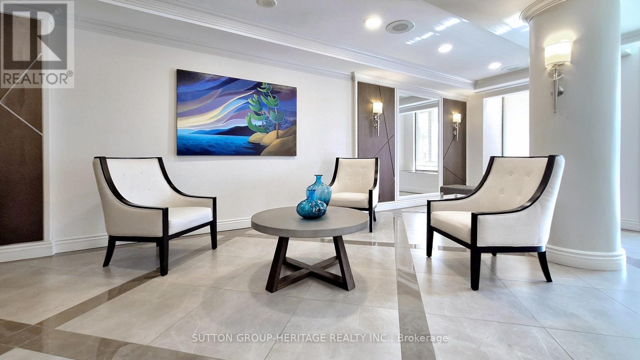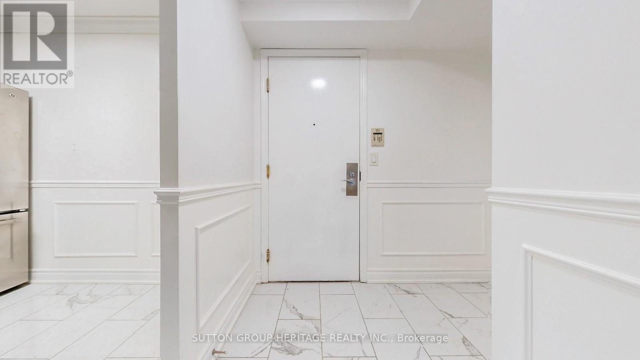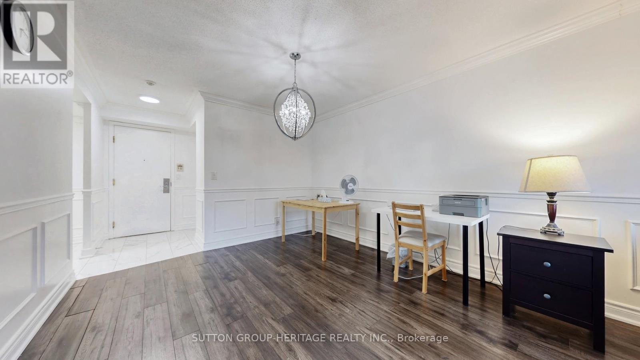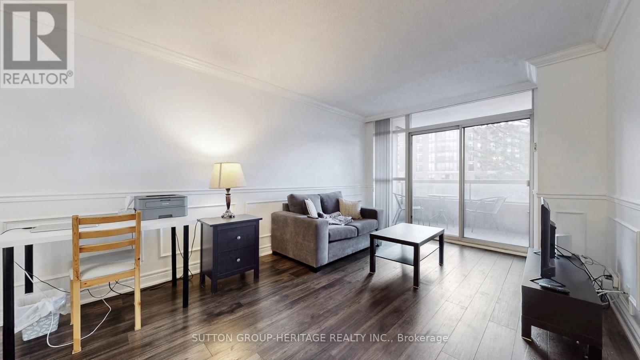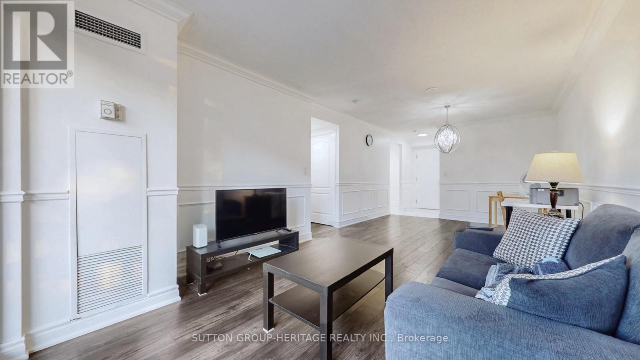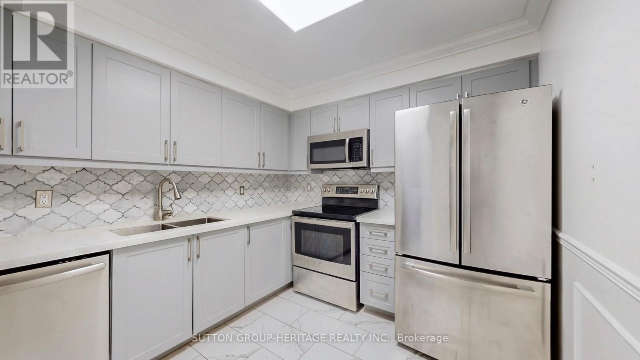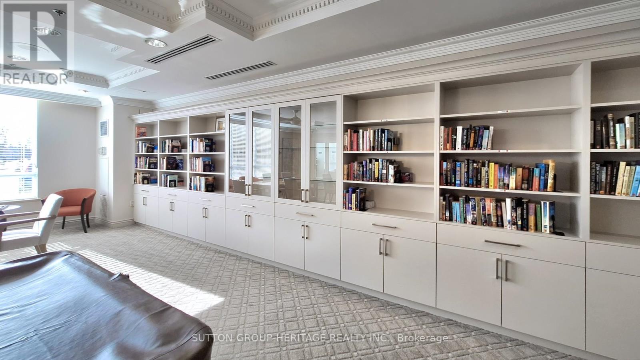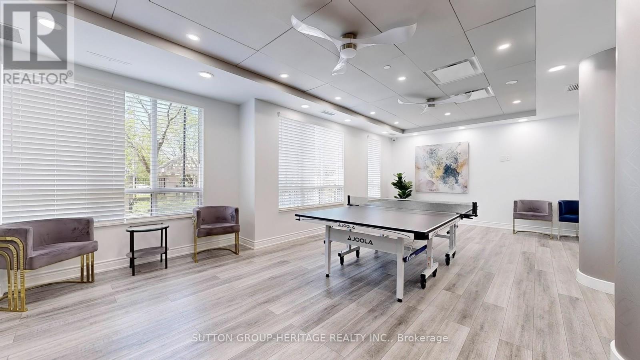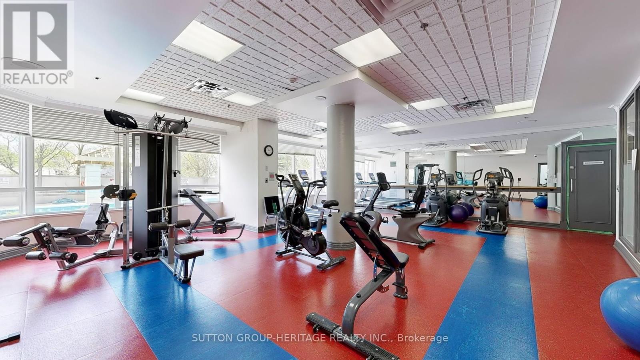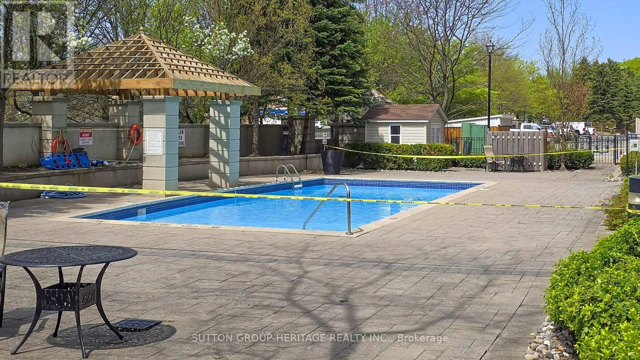202 - 1000 The Esplanade N Pickering, Ontario L1V 6V4
$2,400 Monthly
Welcome to 1000 The Esplanade N in Pickering. This modern 1-bed, 1-bath condominium offers approximately 700 sq. ft. of well-designed living space in the highly sought-after Millennium building. The kitchen is appointed with stainless steel appliances, quartz countertops, a mosaic tile backsplash, and elegant tile flooring. Crown molding enhances the living areas, while the private balcony provides an ideal setting to enjoy morning coffee or evening relaxation. The spacious bedroom features a double sliding-door walk-in closet, offering ample storage. This suite includes all utilities, cable TV, internet, and 1 underground parking spot. Residents enjoy an unbeatable location within walking distance to Pickering Library, Chestnut Hill Recreation Complex, Pickering Town Centre, Pickering Medical Centre, and a variety of shops and amenities, no smoking or pets (as per condo rules) (id:24801)
Property Details
| MLS® Number | E12431682 |
| Property Type | Single Family |
| Community Name | Town Centre |
| Amenities Near By | Park, Place Of Worship, Public Transit, Schools |
| Communication Type | High Speed Internet |
| Community Features | Pets Not Allowed, Community Centre |
| Features | Lighting, Balcony, Carpet Free, In Suite Laundry |
| Parking Space Total | 1 |
| Pool Type | Outdoor Pool |
Building
| Bathroom Total | 1 |
| Bedrooms Above Ground | 1 |
| Bedrooms Total | 1 |
| Age | 16 To 30 Years |
| Amenities | Car Wash, Exercise Centre, Party Room, Visitor Parking |
| Appliances | Dryer, Washer |
| Cooling Type | Central Air Conditioning |
| Exterior Finish | Concrete |
| Fire Protection | Controlled Entry, Security Guard, Smoke Detectors |
| Flooring Type | Ceramic, Laminate |
| Foundation Type | Concrete |
| Heating Fuel | Natural Gas |
| Heating Type | Forced Air |
| Size Interior | 700 - 799 Ft2 |
| Type | Apartment |
Parking
| Underground | |
| Garage |
Land
| Acreage | No |
| Land Amenities | Park, Place Of Worship, Public Transit, Schools |
Rooms
| Level | Type | Length | Width | Dimensions |
|---|---|---|---|---|
| Main Level | Kitchen | 2.86 m | 2.74 m | 2.86 m x 2.74 m |
| Main Level | Living Room | 3.35 m | 3.1 m | 3.35 m x 3.1 m |
| Main Level | Dining Room | 3.35 m | 3.04 m | 3.35 m x 3.04 m |
| Main Level | Bedroom | 3.77 m | 2.77 m | 3.77 m x 2.77 m |
Contact Us
Contact us for more information
Luciano Valerio
Salesperson
www.lucianovalerio.com/
www.facebook.com/luciano.valerio.1276
300 Clements Road West
Ajax, Ontario L1S 3C6
(905) 619-9500
(905) 619-3334
www.suttongroupheritage.ca/
Ronald R. Shute
Salesperson
www.ronshute.com/
300 Clements Road West
Ajax, Ontario L1S 3C6
(905) 619-9500
(905) 619-3334
www.suttongroupheritage.ca/


