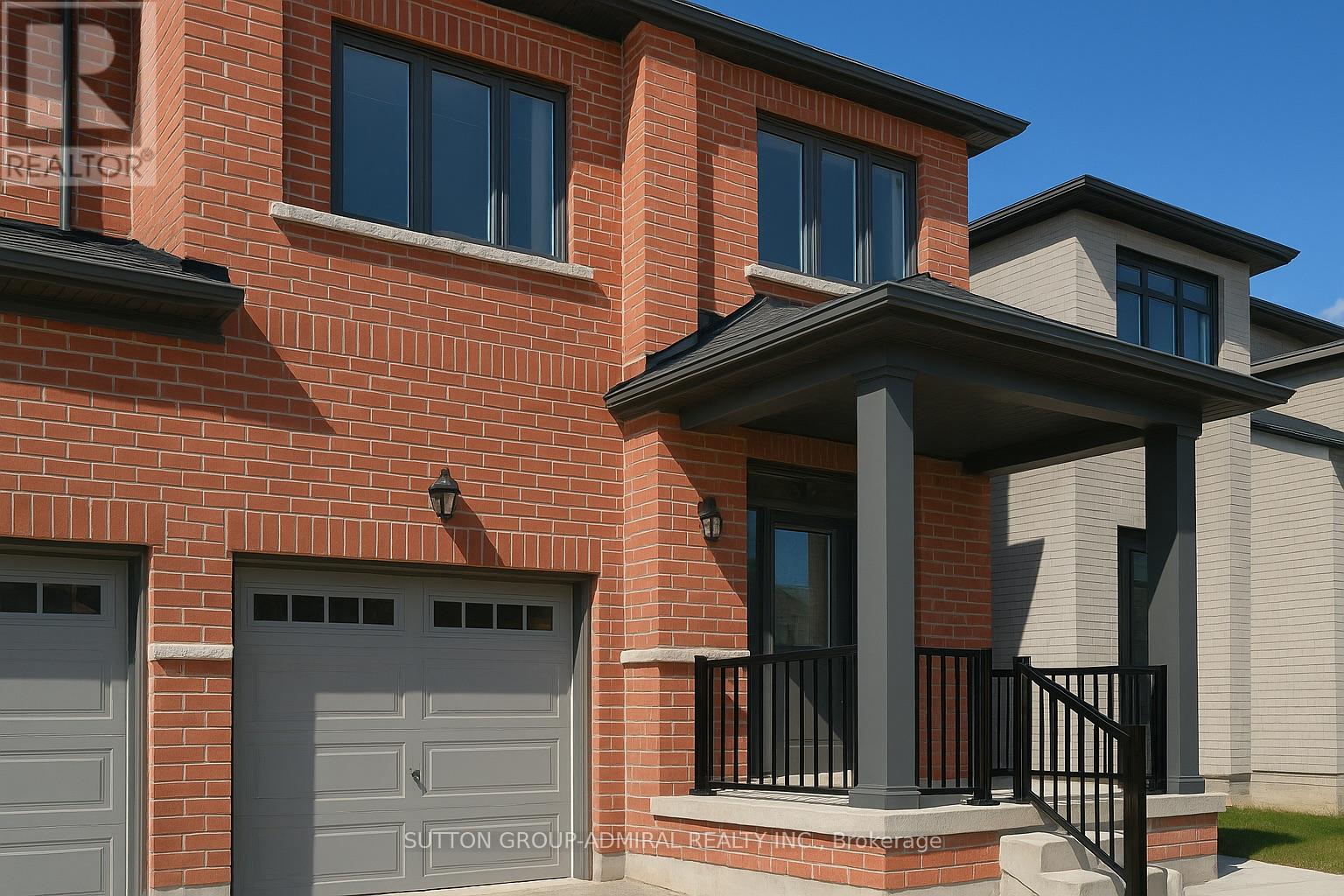76 Mcgowan Drive Whitby, Ontario L1P 1Y2
$3,200 Monthly
Welcome to the Dream TowhnHome, over 1,800 sq. ft. of modern comfort and style. 9-ft ceilings on both the main and second floors. 4 spacious bedrooms & 2.5 bathrooms Don't miss this rare opportunity! Key Highlights: Bright & airy with unobstructed front & back views plenty of natural sunlight. Upgraded kitchen with granite counters & stainless steel appliances. Hardwood floors on both levels completely carpet-free home. 4 spacious bedrooms + 2.5 bathrooms, including a luxury ensuite with freestanding tub. Open-concept main floor with 9-ft ceilings & cozy electric fireplace. 2nd-floor laundry with washer & dryer included. 2 parking spots (garage + driveway with interior access). Quick access to Hwy 412, 401 & 407Just 11 mins to Ajax & Whitby GO Stations commuter-friendly. Minutes to Costco, Walmart, grocery stores & restaurants. New public elementary school scheduled to open Sept 2026 only 2 mins away. (id:24801)
Property Details
| MLS® Number | E12431903 |
| Property Type | Single Family |
| Community Name | Rural Whitby |
| Parking Space Total | 2 |
Building
| Bathroom Total | 3 |
| Bedrooms Above Ground | 4 |
| Bedrooms Total | 4 |
| Appliances | Dishwasher, Dryer, Stove, Washer, Refrigerator |
| Basement Type | Partial |
| Construction Style Attachment | Attached |
| Cooling Type | Central Air Conditioning |
| Exterior Finish | Brick |
| Fireplace Present | Yes |
| Half Bath Total | 1 |
| Heating Fuel | Natural Gas |
| Heating Type | Forced Air |
| Stories Total | 2 |
| Size Interior | 1,500 - 2,000 Ft2 |
| Type | Row / Townhouse |
| Utility Water | Municipal Water |
Parking
| Attached Garage | |
| Garage |
Land
| Acreage | No |
| Sewer | Sanitary Sewer |
| Size Depth | 90 Ft |
| Size Frontage | 20 Ft |
| Size Irregular | 20 X 90 Ft |
| Size Total Text | 20 X 90 Ft |
Rooms
| Level | Type | Length | Width | Dimensions |
|---|---|---|---|---|
| Second Level | Primary Bedroom | 15.98 m | 10.37 m | 15.98 m x 10.37 m |
| Second Level | Bedroom 2 | 9.97 m | 10.37 m | 9.97 m x 10.37 m |
| Second Level | Bedroom 3 | 9.58 m | 10.17 m | 9.58 m x 10.17 m |
| Second Level | Bedroom 4 | 8.99 m | 7.98 m | 8.99 m x 7.98 m |
| Second Level | Laundry Room | Measurements not available | ||
| Main Level | Family Room | 10.99 m | 21.19 m | 10.99 m x 21.19 m |
| Main Level | Eating Area | 9.19 m | 13.02 m | 9.19 m x 13.02 m |
| Main Level | Kitchen | 12.6 m | 8.69 m | 12.6 m x 8.69 m |
https://www.realtor.ca/real-estate/28924503/76-mcgowan-drive-whitby-rural-whitby
Contact Us
Contact us for more information
Oleg Belgorodskii
Broker
www.findtorontohome.com/
1206 Centre Street
Thornhill, Ontario L4J 3M9
(416) 739-7200
(416) 739-9367
www.suttongroupadmiral.com/































