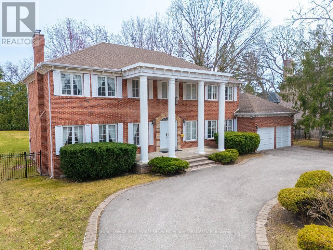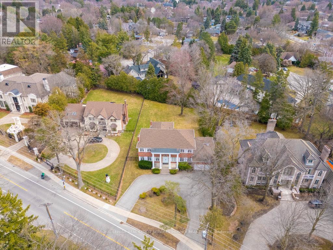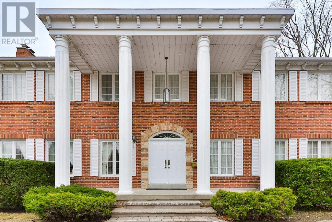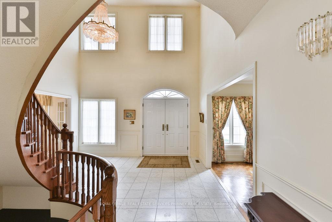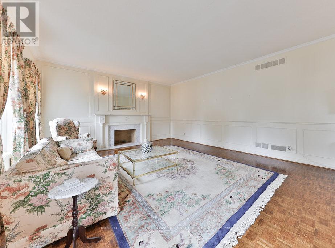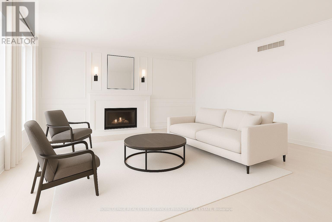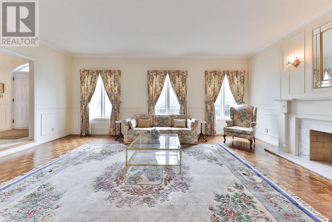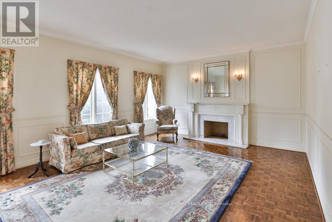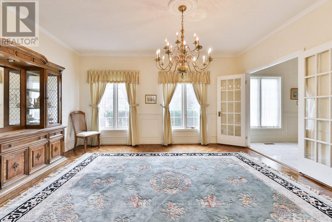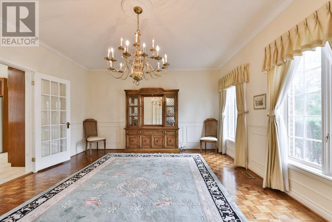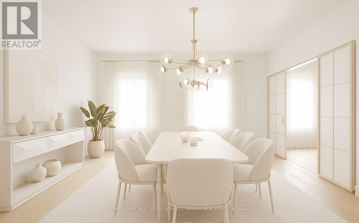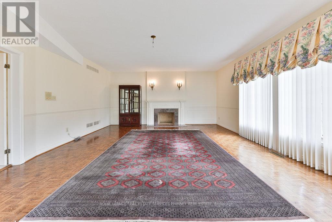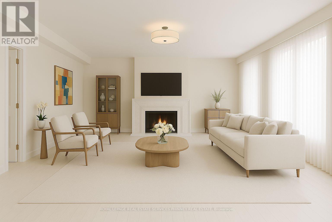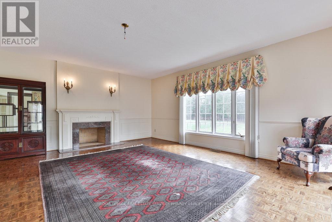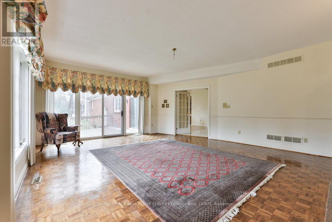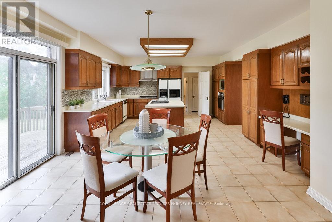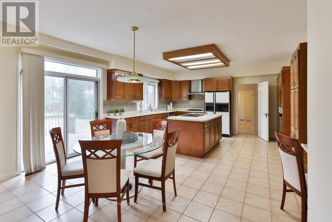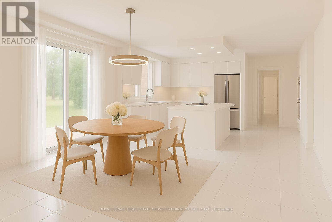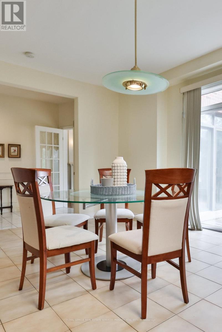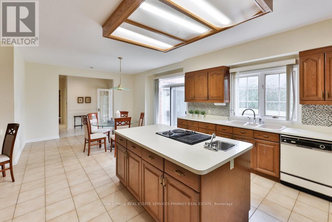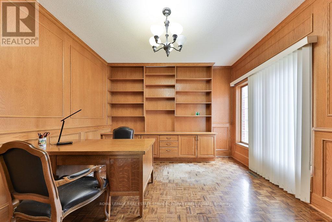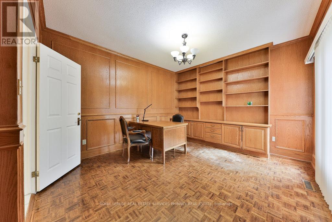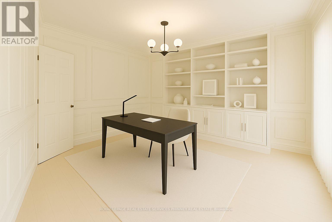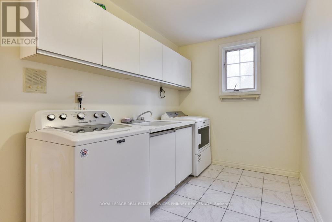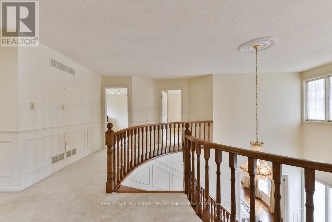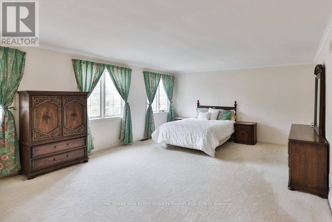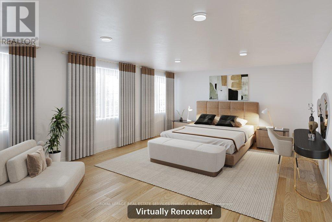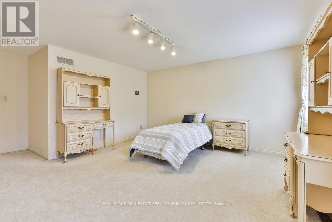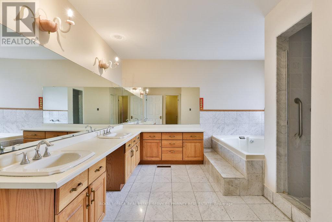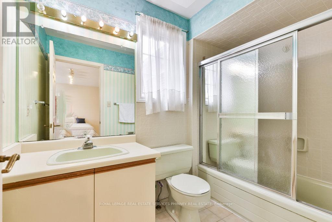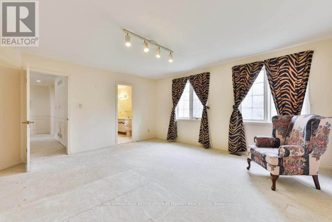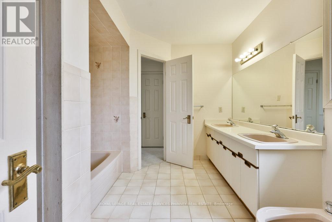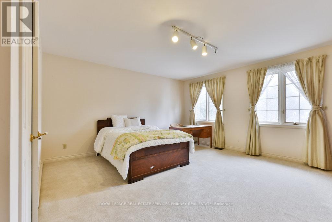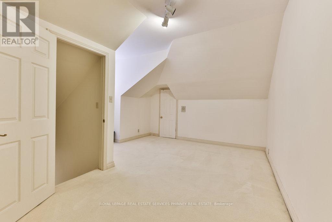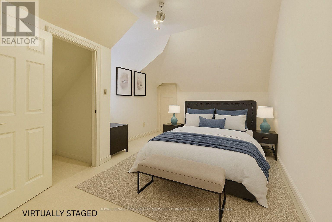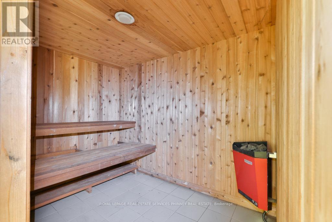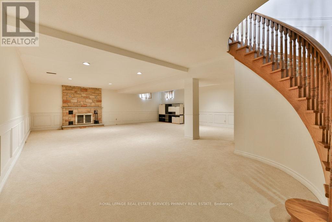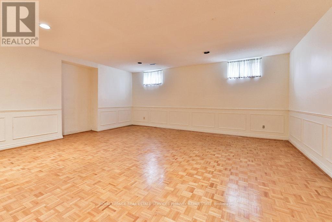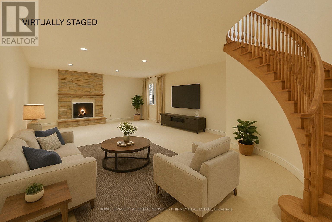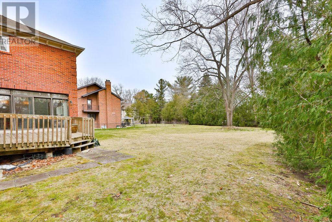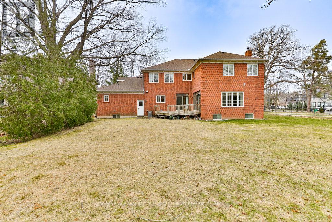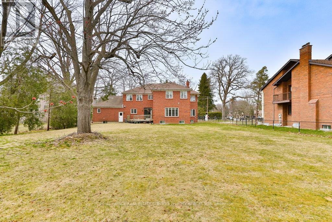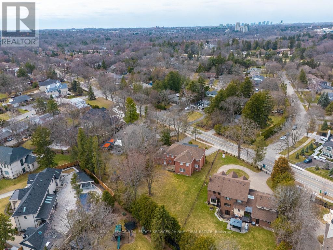2390 Mississauga Road Mississauga, Ontario L5H 2L1
$2,999,999
A Timeless Gem on One of the City's Most Prestigious Streets. This stately two-story red brick residence is nestled on a lush, 1/3-acre tree-lined lot in one of Mississauga's most exclusive enclaves. Classic colonial design shines through its timeless architecture, featuring elegant white columns, charming shutters, and a circular driveway leading to a spacious two-car garage offering both convenience and exceptional curb appeal. Inside, the home boasts 5 bedrooms and 6 bathrooms, with over 7,000 square feet of living space across all levels and 9ft ceilings on the main floor. A dramatic two-story marble foyer welcomes you into a centre-hall layout that balances formality and warmth. The formal living room with a marble fireplace and large dining room are ideal for entertaining. A private main-floor office with oak paneling offers a perfect workspace, while the expansive family room with hardwood floors, fireplace, and walkout to the backyard is a cozy gathering space. The large eat-in kitchen includes ample cabinetry and space for family meals. A standout feature is the private main-floor wing with a separate entrance, bedroom, and full bath ideal for in-laws, guests, or live-in support. Upstairs, the home offers four well-sized bedrooms and three full bathrooms, including an elegant primary suite. The finished lower level provides a huge recreation/games room with a bar, a sixth bedroom, full bath, sauna, change rooms, and work shop perfect for customization, hobbies, and entertaining. Located minutes from top-rated schools, shopping, the Mississauga Golf & Country Club, and with easy QEW access, this home presents a rare opportunity to personalize a classic property in an elite location. Sprinkler system for the lawn (id:24801)
Property Details
| MLS® Number | W12431985 |
| Property Type | Single Family |
| Community Name | Sheridan |
| Equipment Type | Air Conditioner, Water Heater, Furnace |
| Parking Space Total | 12 |
| Rental Equipment Type | Air Conditioner, Water Heater, Furnace |
Building
| Bathroom Total | 6 |
| Bedrooms Above Ground | 5 |
| Bedrooms Below Ground | 1 |
| Bedrooms Total | 6 |
| Appliances | Water Heater, Dishwasher, Stove, Washer, Refrigerator |
| Basement Development | Finished |
| Basement Type | Full, N/a (finished) |
| Construction Style Attachment | Detached |
| Cooling Type | Central Air Conditioning |
| Exterior Finish | Brick |
| Fireplace Present | Yes |
| Flooring Type | Hardwood, Tile |
| Foundation Type | Poured Concrete |
| Half Bath Total | 1 |
| Heating Fuel | Natural Gas |
| Heating Type | Forced Air |
| Stories Total | 2 |
| Size Interior | 3,500 - 5,000 Ft2 |
| Type | House |
| Utility Water | Municipal Water |
Parking
| Attached Garage | |
| Garage |
Land
| Acreage | No |
| Sewer | Sanitary Sewer |
| Size Depth | 207 Ft ,6 In |
| Size Frontage | 105 Ft ,9 In |
| Size Irregular | 105.8 X 207.5 Ft |
| Size Total Text | 105.8 X 207.5 Ft |
Rooms
| Level | Type | Length | Width | Dimensions |
|---|---|---|---|---|
| Second Level | Bedroom 4 | 4.85 m | 4.75 m | 4.85 m x 4.75 m |
| Second Level | Bedroom 5 | 5.13 m | 4.44 m | 5.13 m x 4.44 m |
| Second Level | Primary Bedroom | 6.48 m | 4.9 m | 6.48 m x 4.9 m |
| Second Level | Bedroom 2 | 4.67 m | 5.89 m | 4.67 m x 5.89 m |
| Second Level | Bedroom 3 | 4.9 m | 4.72 m | 4.9 m x 4.72 m |
| Basement | Recreational, Games Room | 10.97 m | 8.56 m | 10.97 m x 8.56 m |
| Basement | Games Room | 6.45 m | 5.38 m | 6.45 m x 5.38 m |
| Main Level | Living Room | 6.5 m | 4.78 m | 6.5 m x 4.78 m |
| Main Level | Dining Room | 4.83 m | 4.47 m | 4.83 m x 4.47 m |
| Main Level | Kitchen | 3.84 m | 5.05 m | 3.84 m x 5.05 m |
| Main Level | Eating Area | 3.66 m | 5.05 m | 3.66 m x 5.05 m |
| Main Level | Family Room | 6.38 m | 5.49 m | 6.38 m x 5.49 m |
| Main Level | Office | 4.57 m | 3.78 m | 4.57 m x 3.78 m |
| Main Level | Laundry Room | 2.23 m | 3.38 m | 2.23 m x 3.38 m |
https://www.realtor.ca/real-estate/28924587/2390-mississauga-road-mississauga-sheridan-sheridan
Contact Us
Contact us for more information
Michael Phinney
Salesperson
phinneyrealestate.com/
169 Lakeshore Road West
Mississauga, Ontario L5H 1G3
(905) 466-8888
(905) 822-1240
www.phinneyrealestate.com/
Kimberly Phinney
Salesperson
www.lorettaphinney.com/
kimberly_phinney/
kimberly_phinney/
169 Lakeshore Road West
Mississauga, Ontario L5H 1G3
(905) 466-8888
(905) 822-1240
www.phinneyrealestate.com/
Emily Phinney
Salesperson
169 Lakeshore Rd West
Mississauga, Ontario L5H 1G3
(905) 466-8888
(905) 822-1240


